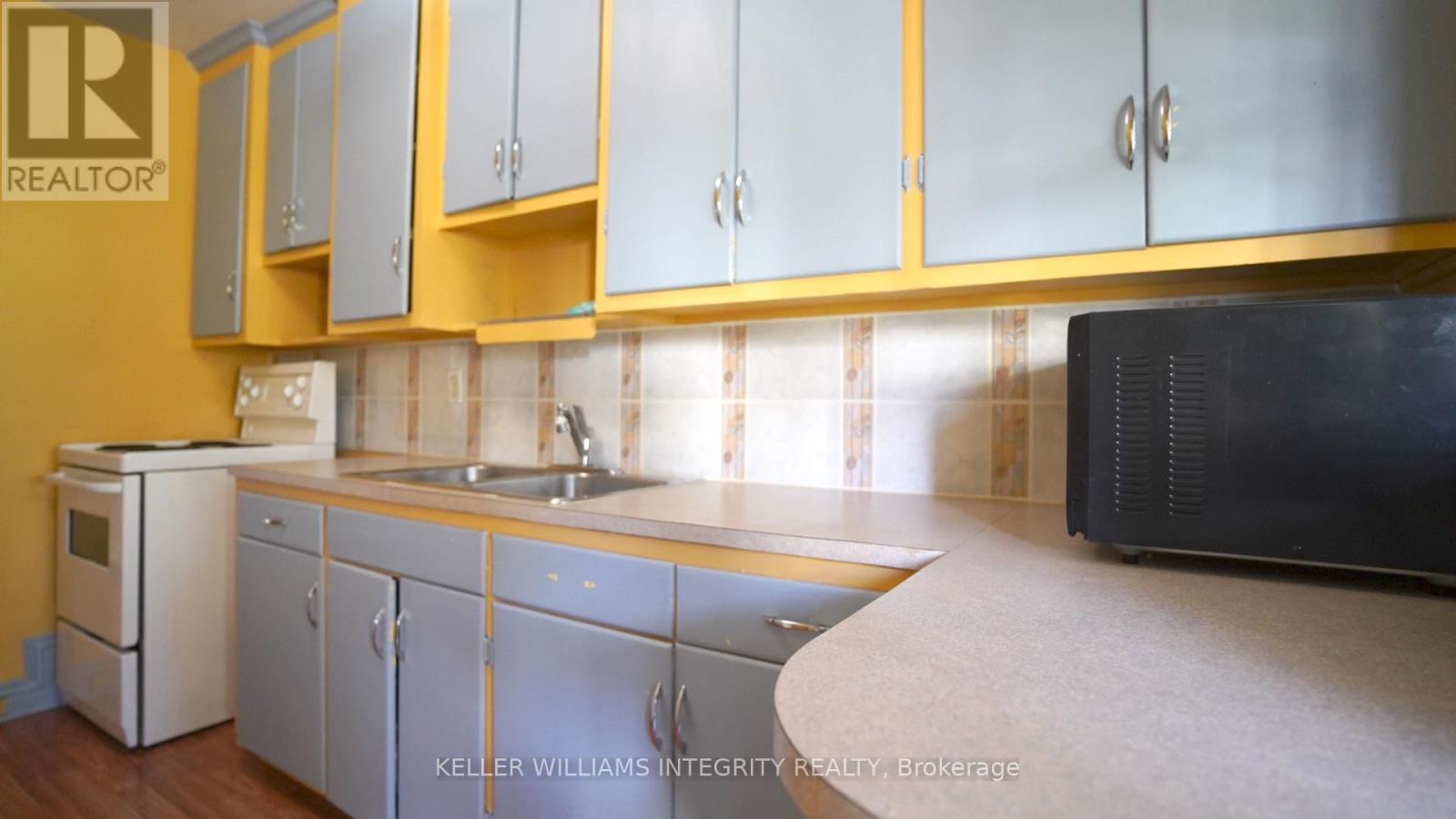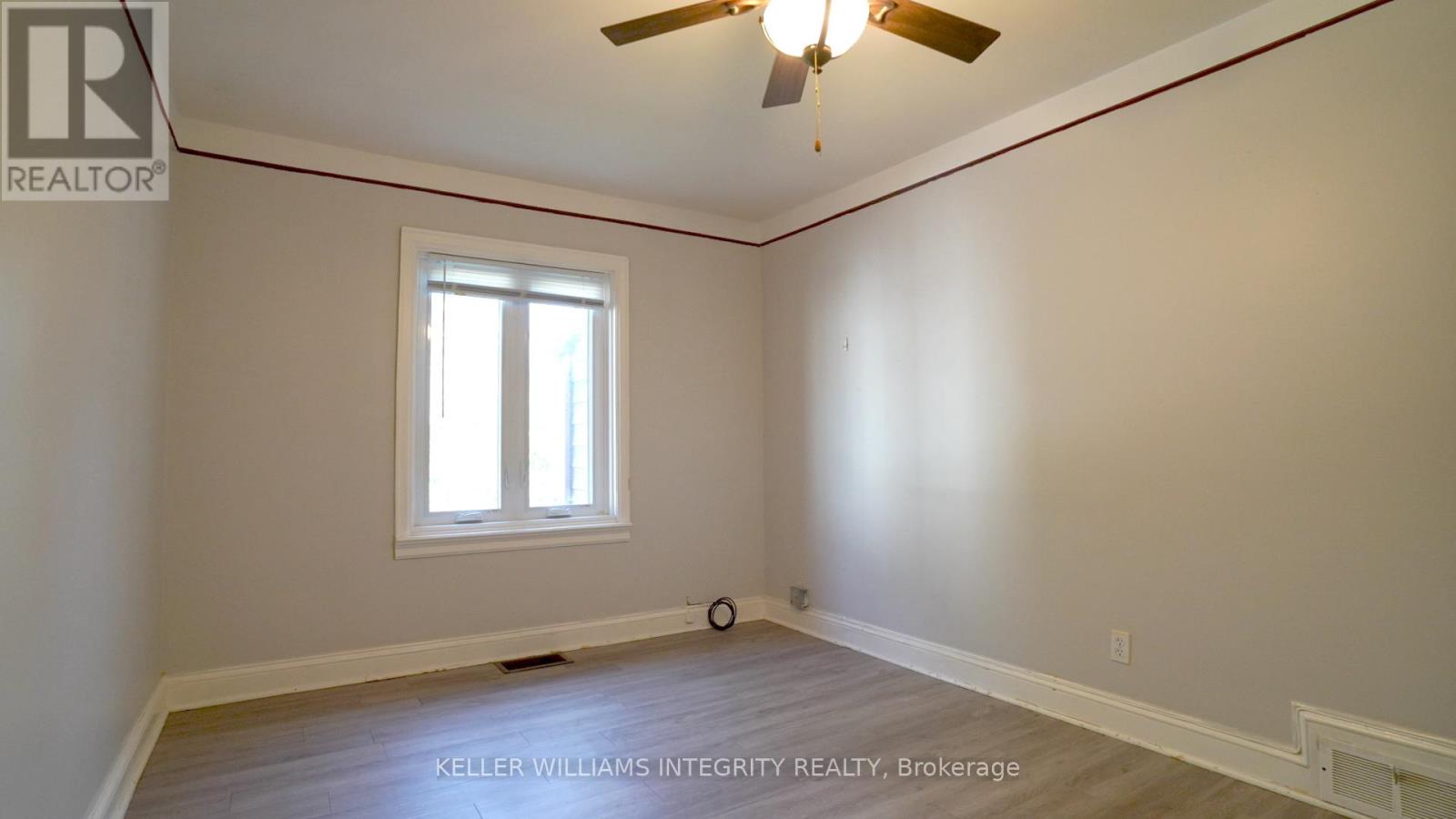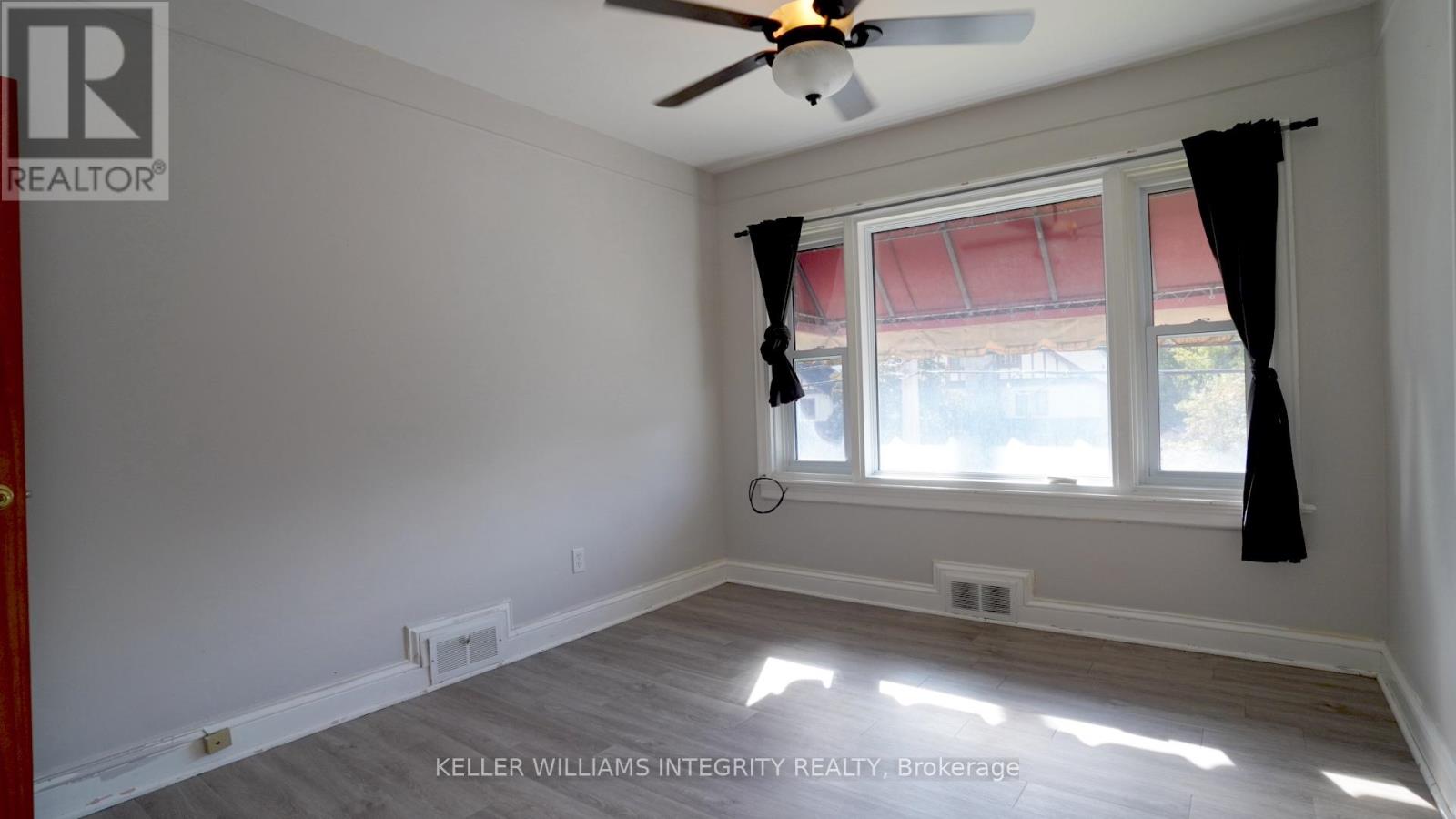4 Bedroom
1 Bathroom
900 - 999 ft2
Central Air Conditioning
Forced Air
$3,000 Monthly
Welcome to this bright and spacious second-level unit with 4 bed 1 bath and kitchen & sunroom in a beautifully maintained duplex located in the vibrant heart of Ottawa. Situated on Bronson Avenue, this property offers unparalleled convenience with easy access to downtown, Carleton university, the University of Ottawa, public transit, and a variety of shops, restaurants, and entertainment options. The unit features an open-concept layout, large windows that flood the space with natural light, and modern finishes throughout. With its prime location and thoughtful design, this is the perfect place for professionals, students, or anyone looking to enjoy urban living at its finest. This property is under the professional management of The Smart Choice Management (the property management company). The landlords prefer that rent payments are exclusively accepted via pre-authorized debit (PAD). All utilities (Gas, Electricity, Water) are included inthe rent. Parking is available for an additional $50/month. Avalible from May 1, 2025. (id:35885)
Property Details
|
MLS® Number
|
X12003225 |
|
Property Type
|
Single Family |
|
Community Name
|
4401 - Glebe |
|
Amenities Near By
|
Public Transit, Park, Schools |
|
Community Features
|
Pet Restrictions, School Bus |
|
Parking Space Total
|
1 |
Building
|
Bathroom Total
|
1 |
|
Bedrooms Above Ground
|
4 |
|
Bedrooms Total
|
4 |
|
Appliances
|
Water Heater, Dryer, Stove, Washer, Refrigerator |
|
Cooling Type
|
Central Air Conditioning |
|
Exterior Finish
|
Brick |
|
Heating Fuel
|
Natural Gas |
|
Heating Type
|
Forced Air |
|
Size Interior
|
900 - 999 Ft2 |
|
Type
|
Apartment |
Parking
Land
|
Acreage
|
No |
|
Land Amenities
|
Public Transit, Park, Schools |
Rooms
| Level |
Type |
Length |
Width |
Dimensions |
|
Main Level |
Bathroom |
|
|
Measurements not available |
|
Main Level |
Kitchen |
2.18 m |
3.07 m |
2.18 m x 3.07 m |
|
Main Level |
Sunroom |
|
|
Measurements not available |
|
Main Level |
Bedroom |
3.58 m |
3.47 m |
3.58 m x 3.47 m |
|
Main Level |
Bedroom |
3.96 m |
3.17 m |
3.96 m x 3.17 m |
|
Main Level |
Bedroom |
4.26 m |
3.09 m |
4.26 m x 3.09 m |
|
Main Level |
Bedroom |
3.96 m |
3.07 m |
3.96 m x 3.07 m |
https://www.realtor.ca/real-estate/27986886/3-831-bronson-avenue-ottawa-4401-glebe



















