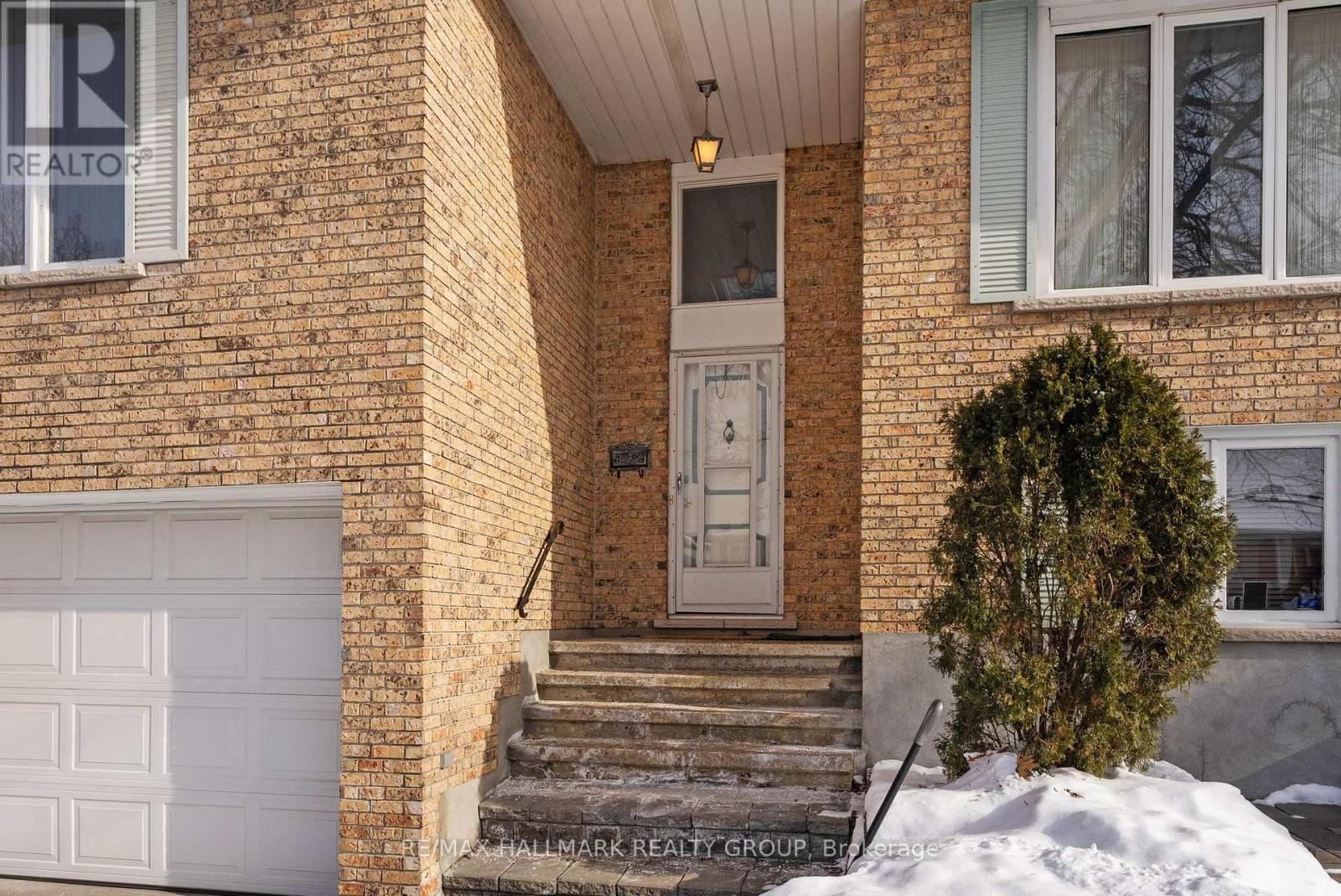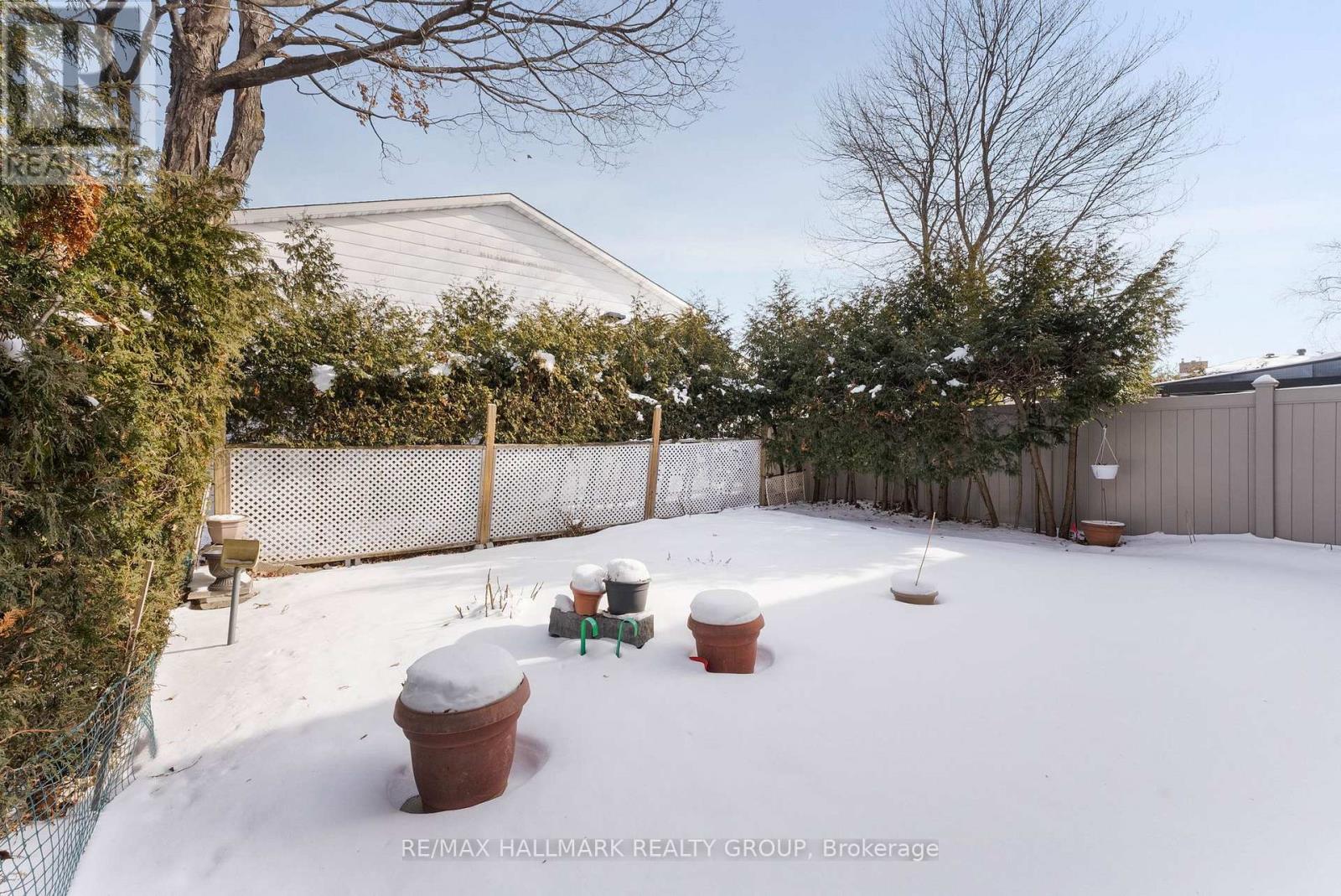3 Bedroom
2 Bathroom
Baseboard Heaters
$499,900
A Rare opportunity awaits !! A spacious 2 + 1 beds, 2 full baths semi detached with a walkout centrally located home with a 2 car garage on a quiet court in Craig Henry for under 500 k ! Steps away from Sir Robert Borden High School . A family friendly , sought after neighbourhood known for some of the best schools in Ottawa. Steps away from Craig Henry Park , amenities & easy access to transit . Some TLC required. The possibilities are endless with this property . The lower level could be an in law suite or converted to a separate apartment with a convenient side door entry . ****Pre Emptive Offer Received - New Offer Presentation - Thursday February 20th @ 8 Pm . **** (id:35885)
Property Details
|
MLS® Number
|
X11973400 |
|
Property Type
|
Single Family |
|
Community Name
|
7604 - Craig Henry/Woodvale |
|
AmenitiesNearBy
|
Schools |
|
Features
|
Cul-de-sac |
|
ParkingSpaceTotal
|
3 |
Building
|
BathroomTotal
|
2 |
|
BedroomsAboveGround
|
2 |
|
BedroomsBelowGround
|
1 |
|
BedroomsTotal
|
3 |
|
Appliances
|
Water Meter, Dishwasher, Dryer, Hood Fan, Refrigerator, Stove, Washer |
|
BasementDevelopment
|
Finished |
|
BasementFeatures
|
Walk Out |
|
BasementType
|
N/a (finished) |
|
ConstructionStyleAttachment
|
Semi-detached |
|
ExteriorFinish
|
Brick |
|
FoundationType
|
Poured Concrete |
|
HeatingFuel
|
Electric |
|
HeatingType
|
Baseboard Heaters |
|
StoriesTotal
|
2 |
|
Type
|
House |
|
UtilityWater
|
Municipal Water |
Parking
Land
|
Acreage
|
No |
|
LandAmenities
|
Schools |
|
Sewer
|
Sanitary Sewer |
|
SizeDepth
|
100 Ft |
|
SizeFrontage
|
34 Ft ,9 In |
|
SizeIrregular
|
34.76 X 100 Ft |
|
SizeTotalText
|
34.76 X 100 Ft |
|
ZoningDescription
|
R2m |
Rooms
| Level |
Type |
Length |
Width |
Dimensions |
|
Lower Level |
Bedroom |
3.68 m |
2.7 m |
3.68 m x 2.7 m |
|
Lower Level |
Utility Room |
4.35 m |
5.53 m |
4.35 m x 5.53 m |
|
Main Level |
Living Room |
5.69 m |
3.62 m |
5.69 m x 3.62 m |
|
Main Level |
Dining Room |
3.85 m |
3.08 m |
3.85 m x 3.08 m |
|
Main Level |
Kitchen |
3.85 m |
3.67 m |
3.85 m x 3.67 m |
|
Main Level |
Primary Bedroom |
4.95 m |
3.04 m |
4.95 m x 3.04 m |
|
Main Level |
Bedroom 2 |
2.74 m |
4.02 m |
2.74 m x 4.02 m |
|
Main Level |
Living Room |
3.34 m |
6.23 m |
3.34 m x 6.23 m |
|
In Between |
Foyer |
1.94 m |
4.26 m |
1.94 m x 4.26 m |
Utilities
|
Cable
|
Available |
|
Sewer
|
Installed |
https://www.realtor.ca/real-estate/27916764/3-ashwick-court-ottawa-7604-craig-henrywoodvale





















