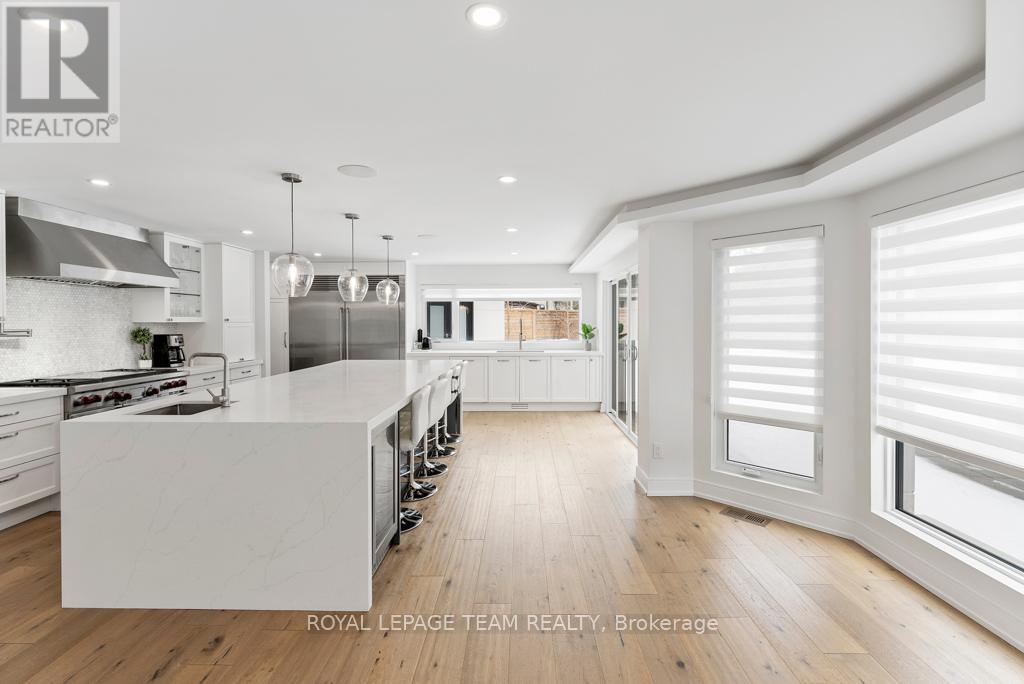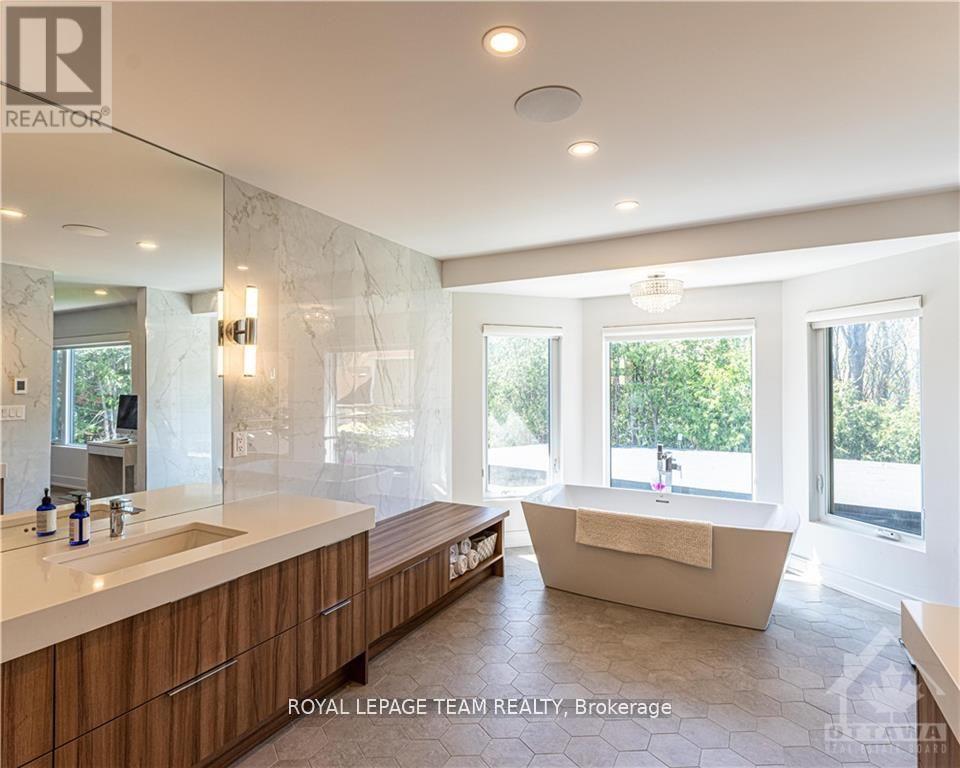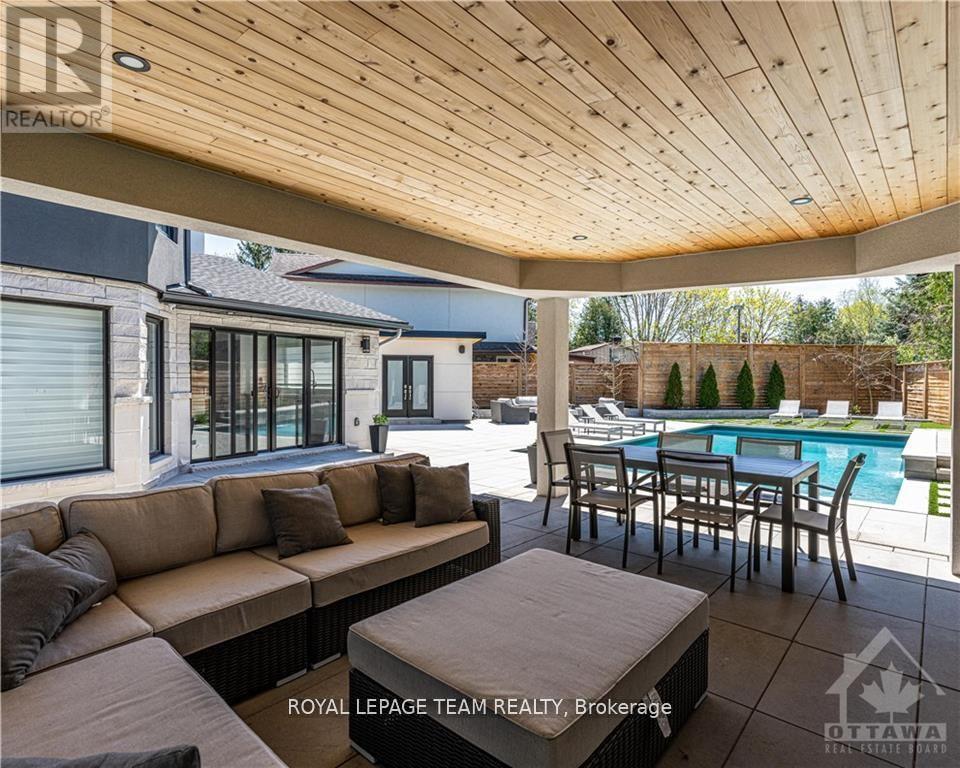4 Bedroom
6 Bathroom
Fireplace
Inground Pool
Central Air Conditioning
Forced Air
$1,995,000
This 4-bed, 6-bath home is tucked away at the end of a quiet cul-de-sac on a reverse pie-shaped lot. Main level features high ceilings, spacious Irpinia Chef's Kitchen with custom quartz island, high-end appliances& ample cabinet space. Living room with fireplace & surround sound system flows into a dining room perfect for entertaining. Additional spaces include home office, mudroom & luxurious powder room with marble floors. Upstairs, the primary bedroom boasts hardwood floors, a stunning walk-in closet, and a spa like ensuite with a steam shower, soaker tub, and his & hers vanities. Three more bedrooms, one with an ensuite, a 4-piece bath, and a convenient second-floor laundry complete this level. The basement offers vinyl flooring, a powder room, and plenty of storage. Outside, the backyard oasis includes a custom saltwater pool with a waterfall feature, gazebo, custom designed shed with a 2-piece bath/storage room, and artificial turf for low maintenance. Many updates throughout! (id:35885)
Property Details
|
MLS® Number
|
X11919972 |
|
Property Type
|
Single Family |
|
Community Name
|
4804 - Hunt Club |
|
AmenitiesNearBy
|
Public Transit |
|
Features
|
Cul-de-sac |
|
ParkingSpaceTotal
|
6 |
|
PoolType
|
Inground Pool |
Building
|
BathroomTotal
|
6 |
|
BedroomsAboveGround
|
4 |
|
BedroomsTotal
|
4 |
|
Amenities
|
Fireplace(s) |
|
Appliances
|
Dishwasher, Dryer, Refrigerator, Stove, Washer |
|
BasementDevelopment
|
Finished |
|
BasementType
|
Full (finished) |
|
ConstructionStyleAttachment
|
Detached |
|
CoolingType
|
Central Air Conditioning |
|
ExteriorFinish
|
Stucco, Stone |
|
FireplacePresent
|
Yes |
|
FireplaceTotal
|
2 |
|
FoundationType
|
Concrete |
|
HalfBathTotal
|
1 |
|
HeatingFuel
|
Natural Gas |
|
HeatingType
|
Forced Air |
|
StoriesTotal
|
2 |
|
Type
|
House |
|
UtilityWater
|
Municipal Water |
Parking
Land
|
Acreage
|
No |
|
FenceType
|
Fenced Yard |
|
LandAmenities
|
Public Transit |
|
Sewer
|
Sanitary Sewer |
|
SizeDepth
|
142 Ft ,8 In |
|
SizeFrontage
|
54 Ft |
|
SizeIrregular
|
54.04 X 142.74 Ft |
|
SizeTotalText
|
54.04 X 142.74 Ft |
|
ZoningDescription
|
Residential |
Rooms
| Level |
Type |
Length |
Width |
Dimensions |
|
Second Level |
Primary Bedroom |
4.64 m |
4.77 m |
4.64 m x 4.77 m |
|
Second Level |
Bedroom |
3.6 m |
3.55 m |
3.6 m x 3.55 m |
|
Second Level |
Bedroom |
4.59 m |
3.63 m |
4.59 m x 3.63 m |
|
Second Level |
Bedroom |
5.63 m |
3.73 m |
5.63 m x 3.73 m |
|
Lower Level |
Great Room |
11.07 m |
10.74 m |
11.07 m x 10.74 m |
|
Main Level |
Living Room |
7.46 m |
5.43 m |
7.46 m x 5.43 m |
|
Main Level |
Dining Room |
4.82 m |
3.63 m |
4.82 m x 3.63 m |
|
Main Level |
Kitchen |
6.17 m |
5.43 m |
6.17 m x 5.43 m |
|
Main Level |
Dining Room |
2.97 m |
2.92 m |
2.97 m x 2.92 m |
|
Main Level |
Office |
2.64 m |
2.64 m |
2.64 m x 2.64 m |
https://www.realtor.ca/real-estate/27794129/3-bridle-court-ottawa-4804-hunt-club












































