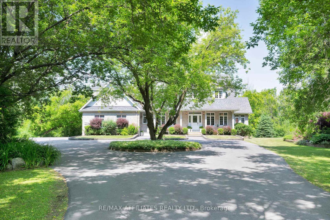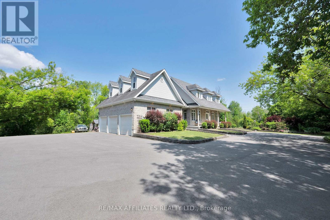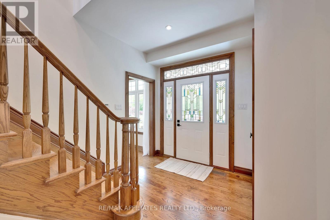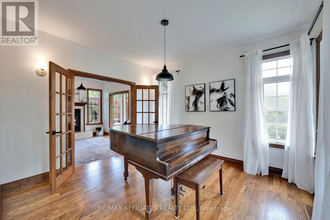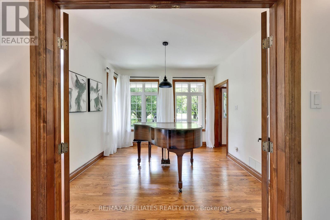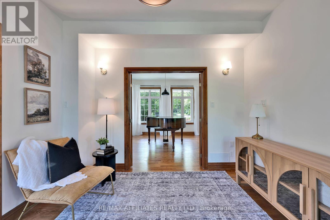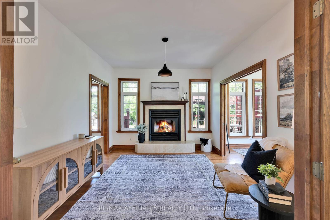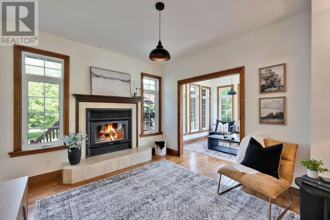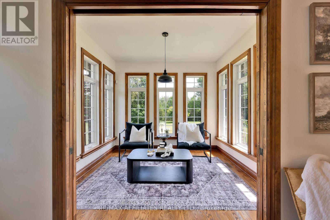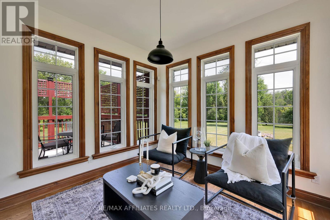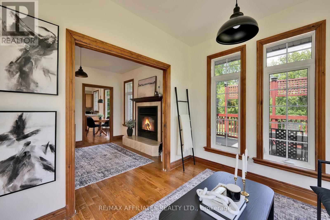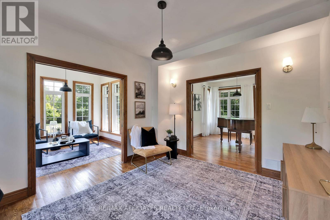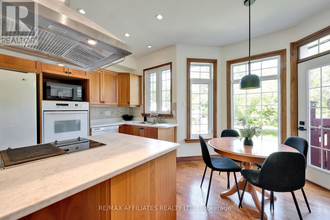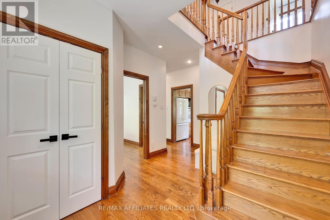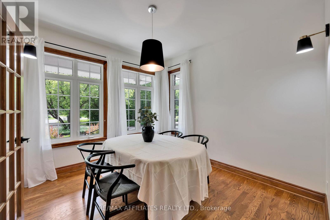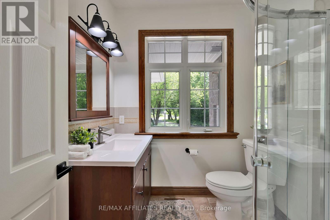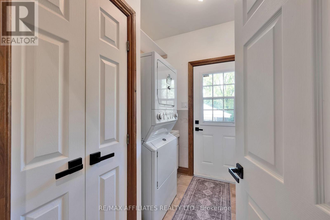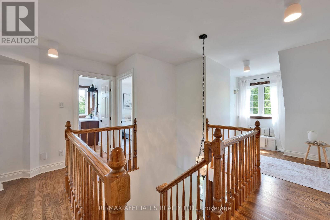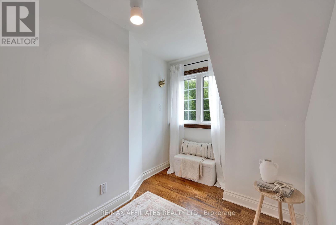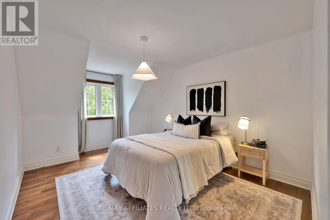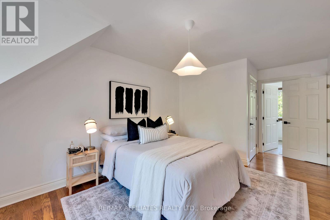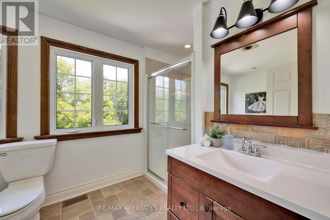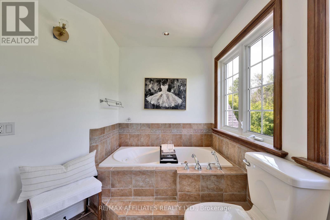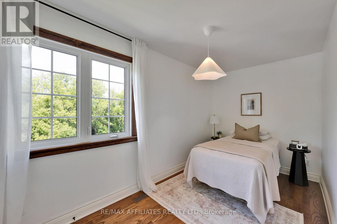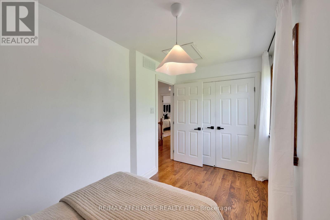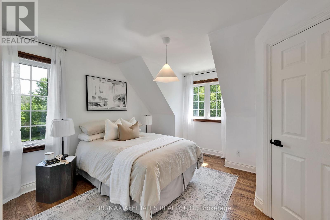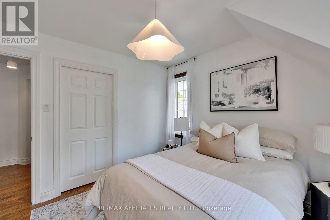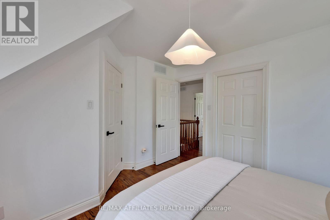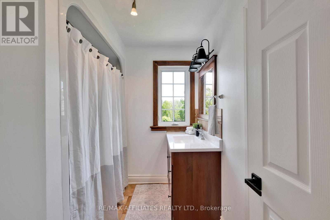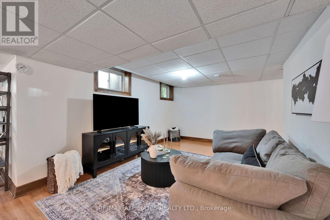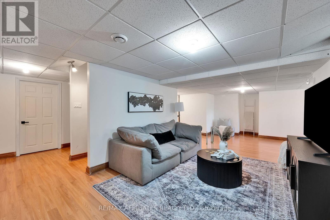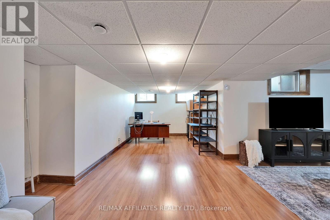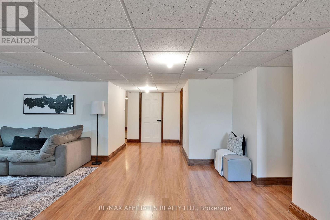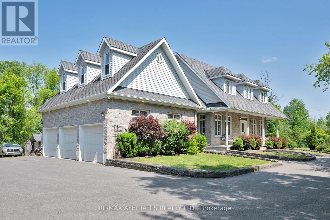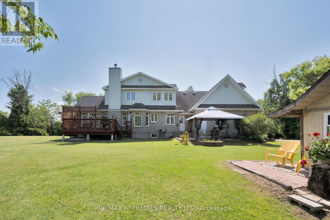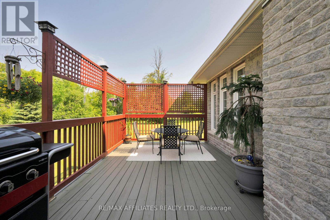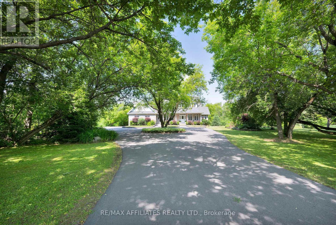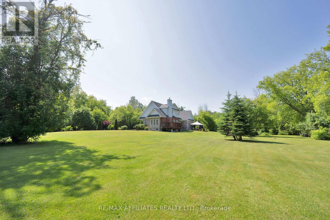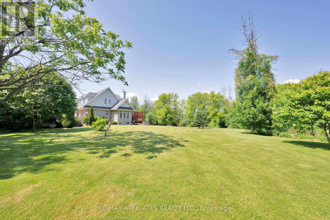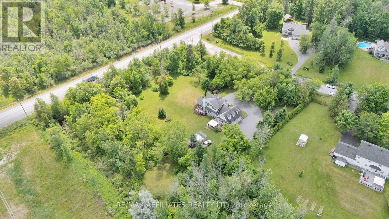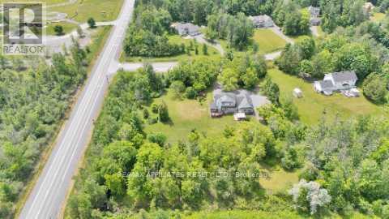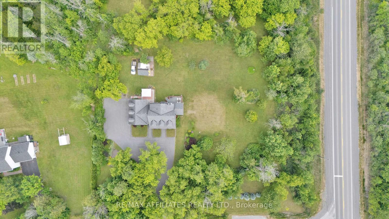3 Bedroom
3 Bathroom
1,500 - 2,000 ft2
Fireplace
Central Air Conditioning
Forced Air
Acreage
Landscaped
$1,299,000
Welcome to Red Pine Estates, a luxury coveted community just boarding Stittsville. This custom-built, 3 bed, 3 full bath home offers an expansive 3 car garage elegantly sitting on a beautifully landscaped corner lot showcasing a timeless stone exterior and an exceptional blend of space, comfort, and character - both inside and out. Step inside to discover hardwood throughout, a four-season sunroom, formal dining area, and two spacious family rooms joined by elegant glass French doors and a cozy wood-burning fireplace, perfect for entertaining or everyday living. Thoughtfully designed with a home office space or den to accommodate modern day living. Offering over 2 acres of privacy in a picturesque backyard that is a natural extension of the home, surrounded by large vibrant gardens and mature trees. As a bonus, you'll enjoy exclusive ownership to Red Pine Estates park and pond, reserved for just a few select homeowners as private green space for your family. 3 Kimini also boasts a separate basement entrance, offering exceptional potential for an in-law suite, accessory unit or a functional private space for family and friends. Don't miss this rare chance to acquire a home situated in a high end community in which rarely hit the market - and for good reason! Hard wired monition detection security system & automatic driveway lighting. 1/32 ownership of green space. PIN#44490270. 24 hour irrevocable on all offers. SEE LINK FOR PRE-LIST INSPECTIONS, FLOOR PLANS & FEATURE SHEET . (id:35885)
Property Details
|
MLS® Number
|
X12221240 |
|
Property Type
|
Single Family |
|
Community Name
|
8207 - Remainder of Stittsville & Area |
|
Amenities Near By
|
Public Transit, Park |
|
Features
|
Wooded Area, Partially Cleared, Lighting, Paved Yard, Gazebo, Guest Suite, Sump Pump |
|
Parking Space Total
|
14 |
|
Structure
|
Deck, Patio(s), Shed |
Building
|
Bathroom Total
|
3 |
|
Bedrooms Above Ground
|
3 |
|
Bedrooms Total
|
3 |
|
Age
|
16 To 30 Years |
|
Amenities
|
Fireplace(s) |
|
Appliances
|
Garage Door Opener Remote(s), Central Vacuum, Water Purifier, Water Softener, Cooktop, Dishwasher, Dryer, Hood Fan, Oven, Stove, Washer, Refrigerator |
|
Basement Development
|
Finished |
|
Basement Features
|
Separate Entrance |
|
Basement Type
|
N/a (finished) |
|
Construction Style Attachment
|
Detached |
|
Cooling Type
|
Central Air Conditioning |
|
Exterior Finish
|
Stone, Vinyl Siding |
|
Fire Protection
|
Alarm System, Security System |
|
Fireplace Present
|
Yes |
|
Fireplace Total
|
1 |
|
Foundation Type
|
Poured Concrete |
|
Heating Fuel
|
Natural Gas |
|
Heating Type
|
Forced Air |
|
Stories Total
|
2 |
|
Size Interior
|
1,500 - 2,000 Ft2 |
|
Type
|
House |
|
Utility Water
|
Drilled Well |
Parking
Land
|
Acreage
|
Yes |
|
Land Amenities
|
Public Transit, Park |
|
Landscape Features
|
Landscaped |
|
Sewer
|
Septic System |
|
Size Depth
|
314 Ft ,2 In |
|
Size Frontage
|
306 Ft ,9 In |
|
Size Irregular
|
306.8 X 314.2 Ft |
|
Size Total Text
|
306.8 X 314.2 Ft|2 - 4.99 Acres |
|
Zoning Description
|
Rr2 |
Rooms
| Level |
Type |
Length |
Width |
Dimensions |
|
Basement |
Recreational, Games Room |
9.03 m |
8.37 m |
9.03 m x 8.37 m |
|
Main Level |
Foyer |
2.31 m |
3.44 m |
2.31 m x 3.44 m |
|
Main Level |
Kitchen |
4.25 m |
3.97 m |
4.25 m x 3.97 m |
|
Main Level |
Living Room |
3.33 m |
3.87 m |
3.33 m x 3.87 m |
|
Main Level |
Sunroom |
2.96 m |
3.23 m |
2.96 m x 3.23 m |
|
Main Level |
Dining Room |
3 m |
3.34 m |
3 m x 3.34 m |
|
Main Level |
Living Room |
3.33 m |
3.79 m |
3.33 m x 3.79 m |
|
Main Level |
Office |
1.75 m |
3.14 m |
1.75 m x 3.14 m |
|
Main Level |
Bathroom |
2.08 m |
1.82 m |
2.08 m x 1.82 m |
|
Main Level |
Laundry Room |
2.09 m |
2.35 m |
2.09 m x 2.35 m |
|
Upper Level |
Other |
1.68 m |
1.93 m |
1.68 m x 1.93 m |
|
Upper Level |
Bathroom |
4.25 m |
2.48 m |
4.25 m x 2.48 m |
|
Upper Level |
Primary Bedroom |
3.33 m |
3.81 m |
3.33 m x 3.81 m |
|
Upper Level |
Other |
1.51 m |
1.84 m |
1.51 m x 1.84 m |
|
Upper Level |
Bedroom 3 |
4.08 m |
2.23 m |
4.08 m x 2.23 m |
|
Upper Level |
Bathroom |
2.36 m |
2.16 m |
2.36 m x 2.16 m |
|
Upper Level |
Primary Bedroom |
3.07 m |
4.43 m |
3.07 m x 4.43 m |
Utilities
|
Cable
|
Installed |
|
Electricity
|
Installed |
https://www.realtor.ca/real-estate/28469895/3-kimini-drive-ottawa-8207-remainder-of-stittsville-area
