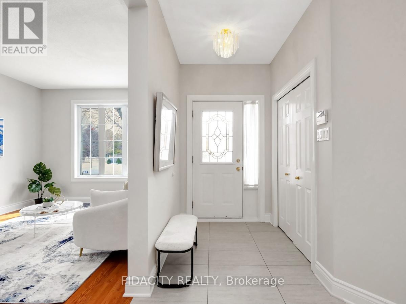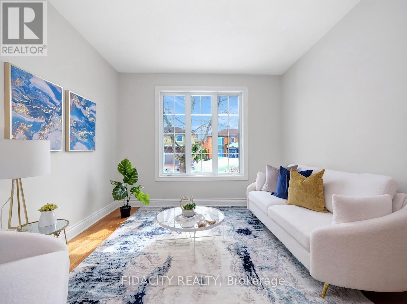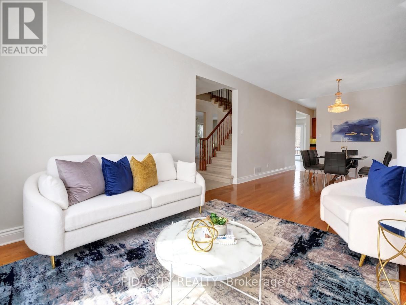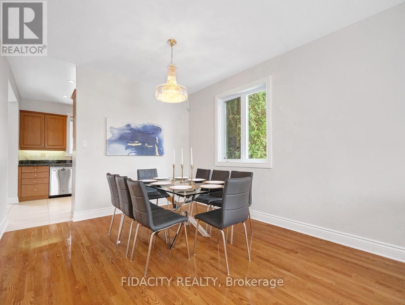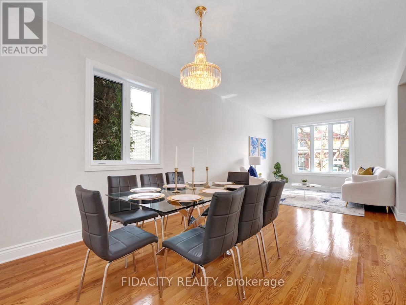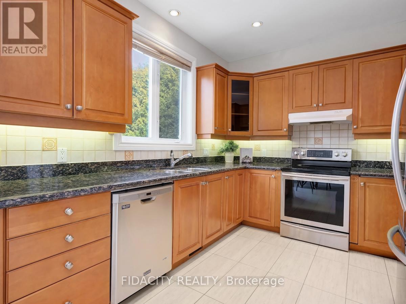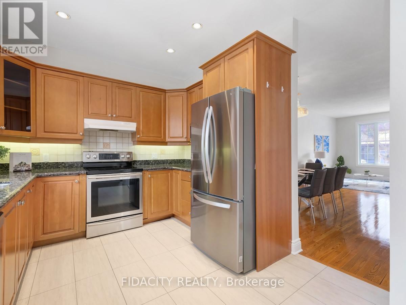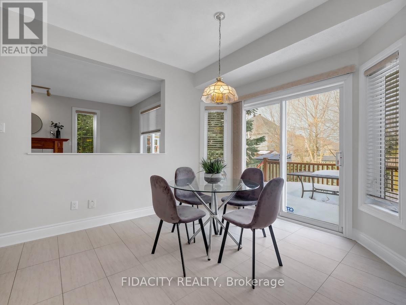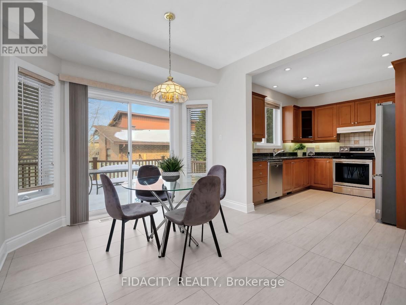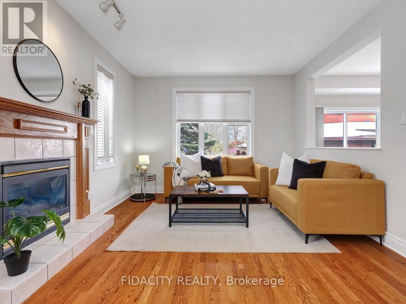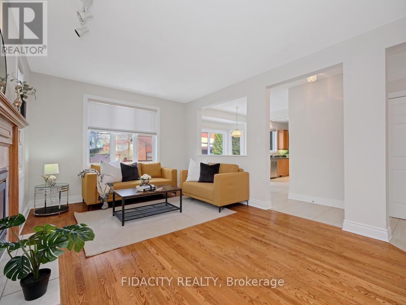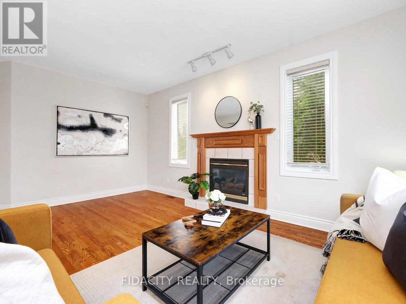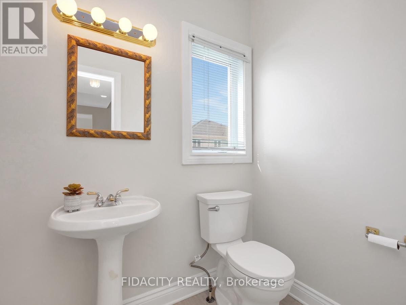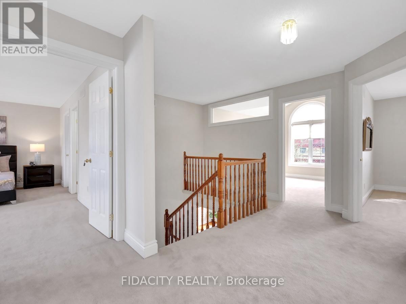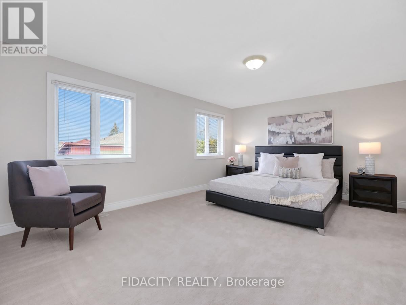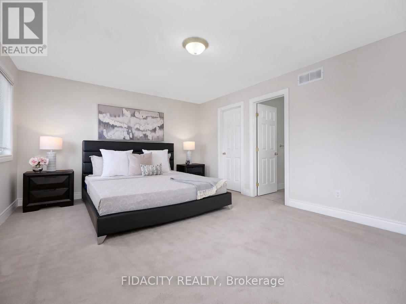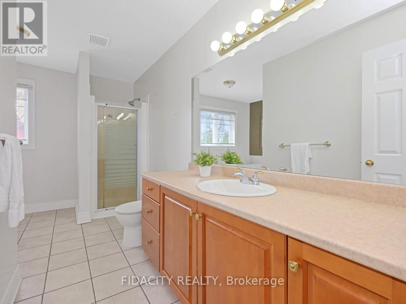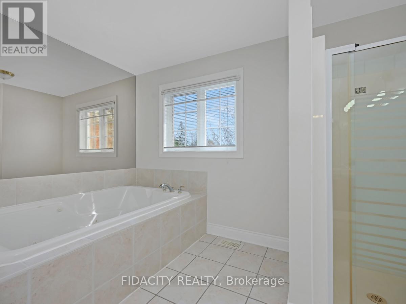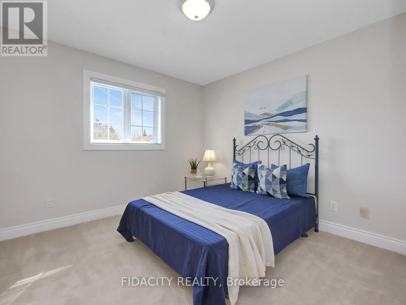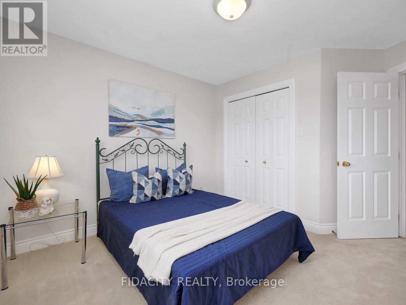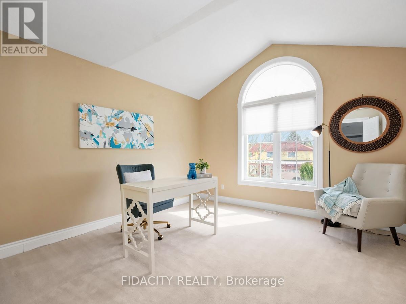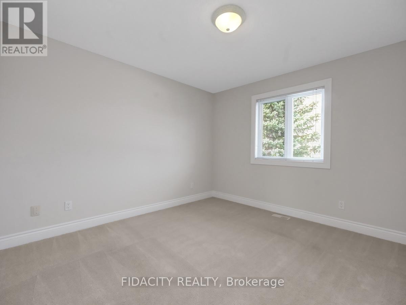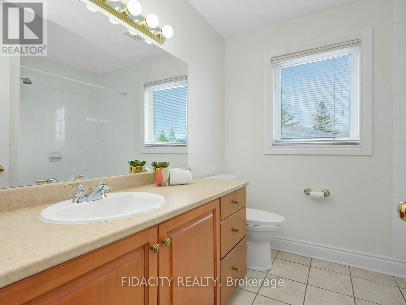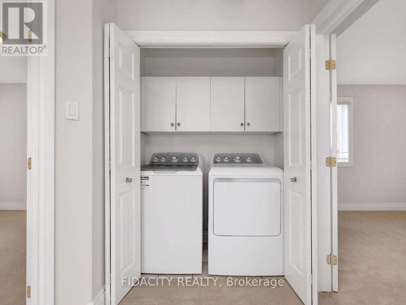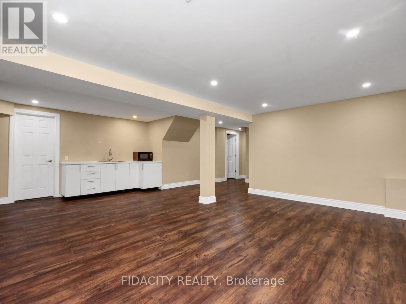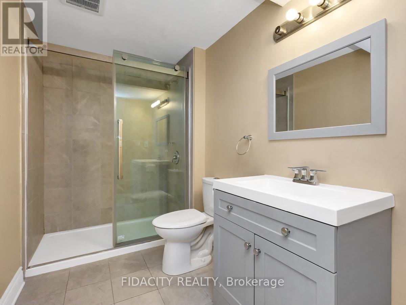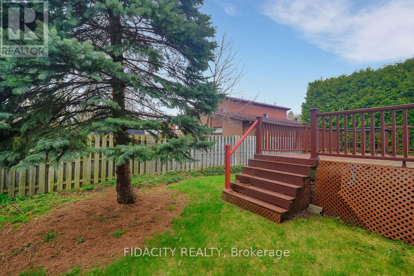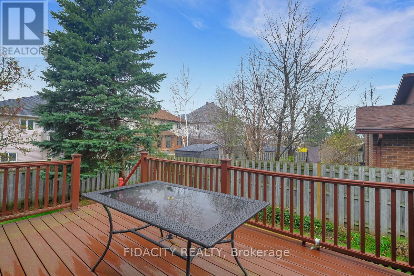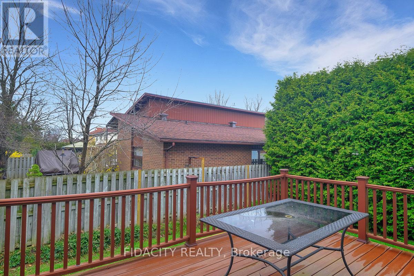3 Bedroom
4 Bathroom
2,000 - 2,500 ft2
Fireplace
Central Air Conditioning
Forced Air
$949,000
Welcome to this meticulously maintained single-family home nestled in a charming and family-friendly community. Boasting 3 bedrooms plus a den (easily convertible to 4th bedroom), this property features a main floor adorned with hardwood floors, formal family room and dining rooms, a sun filled living room with a gas fireplace & a modern updated kitchen equipped with granite countertops, an eat-in area, walk in pantry and stainless steel appliances. The upper level offers 3 bedrooms with den, including a second floor washer/dryer, a generously sized primary bedroom featuring a walk-in close and large 4 piece bathroom with soaker tub & separate shower. The finished basement includes a wet bar, a spacious rec-room, 3 piece bathroom and could be used as an In Law Suite! Great location close to parks, great schools & much more! (id:35885)
Property Details
|
MLS® Number
|
X12019687 |
|
Property Type
|
Single Family |
|
Community Name
|
9002 - Kanata - Katimavik |
|
Parking Space Total
|
4 |
Building
|
Bathroom Total
|
4 |
|
Bedrooms Above Ground
|
3 |
|
Bedrooms Total
|
3 |
|
Appliances
|
Dishwasher, Dryer, Hood Fan, Stove, Washer, Refrigerator |
|
Basement Type
|
Full |
|
Construction Style Attachment
|
Detached |
|
Cooling Type
|
Central Air Conditioning |
|
Exterior Finish
|
Brick |
|
Fireplace Present
|
Yes |
|
Foundation Type
|
Poured Concrete |
|
Half Bath Total
|
1 |
|
Heating Fuel
|
Natural Gas |
|
Heating Type
|
Forced Air |
|
Stories Total
|
2 |
|
Size Interior
|
2,000 - 2,500 Ft2 |
|
Type
|
House |
|
Utility Water
|
Municipal Water |
Parking
Land
|
Acreage
|
No |
|
Sewer
|
Sanitary Sewer |
|
Size Depth
|
87 Ft ,2 In |
|
Size Frontage
|
54 Ft ,2 In |
|
Size Irregular
|
54.2 X 87.2 Ft |
|
Size Total Text
|
54.2 X 87.2 Ft |
Rooms
| Level |
Type |
Length |
Width |
Dimensions |
|
Second Level |
Bedroom |
3.93 m |
5.18 m |
3.93 m x 5.18 m |
|
Second Level |
Bedroom 2 |
3.23 m |
3.33 m |
3.23 m x 3.33 m |
|
Second Level |
Bedroom 3 |
3.57 m |
3.26 m |
3.57 m x 3.26 m |
|
Second Level |
Den |
3.5 m |
3.52 m |
3.5 m x 3.52 m |
|
Basement |
Family Room |
6.52 m |
5.18 m |
6.52 m x 5.18 m |
|
Main Level |
Dining Room |
3.96 m |
3.35 m |
3.96 m x 3.35 m |
|
Main Level |
Living Room |
5.48 m |
3.65 m |
5.48 m x 3.65 m |
|
Main Level |
Kitchen |
3.35 m |
3.04 m |
3.35 m x 3.04 m |
|
Main Level |
Family Room |
3.86 m |
3.35 m |
3.86 m x 3.35 m |
|
Main Level |
Eating Area |
3.38 m |
3.04 m |
3.38 m x 3.04 m |
https://www.realtor.ca/real-estate/28025446/3-marcasite-road-ottawa-9002-kanata-katimavik

