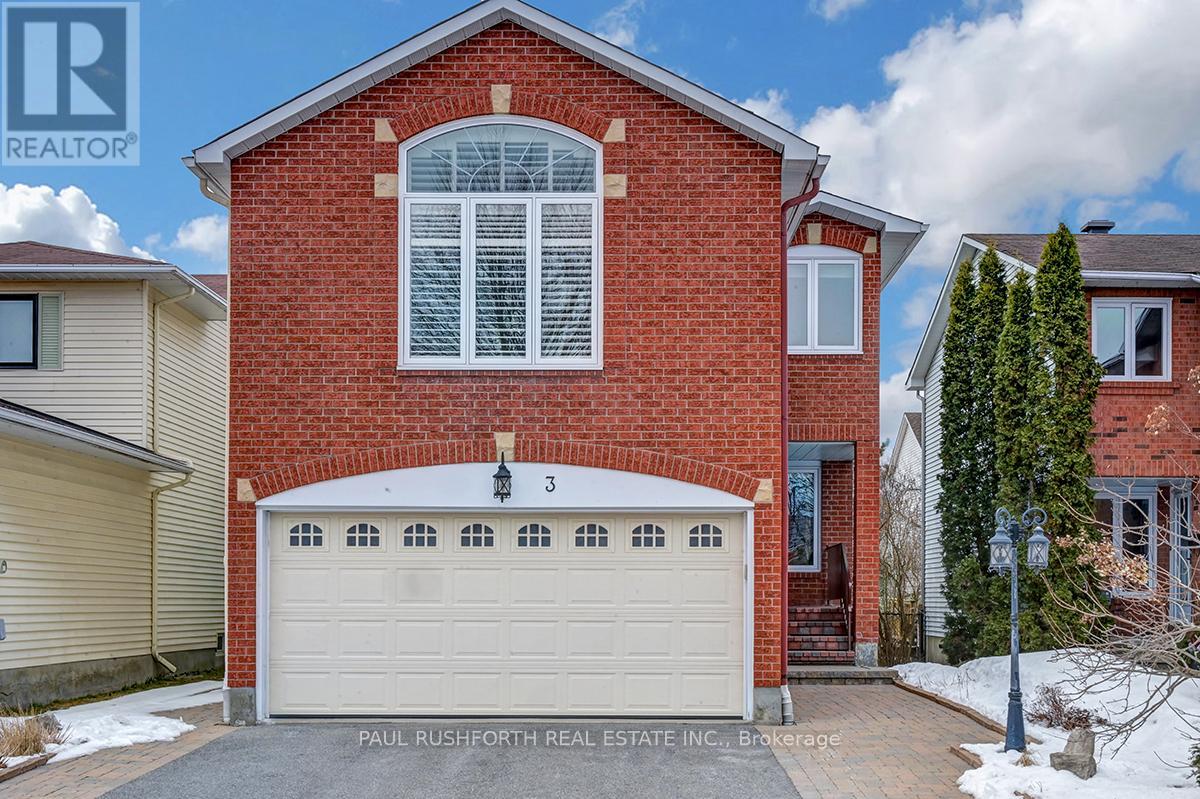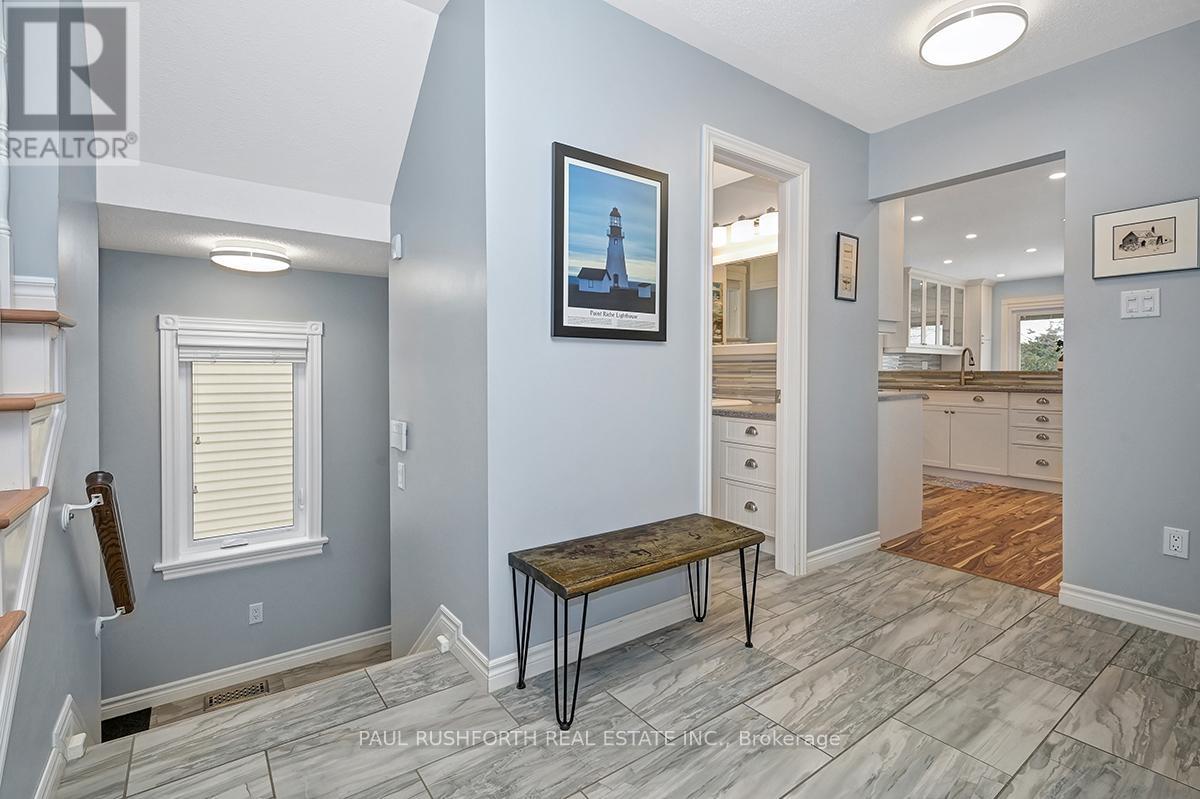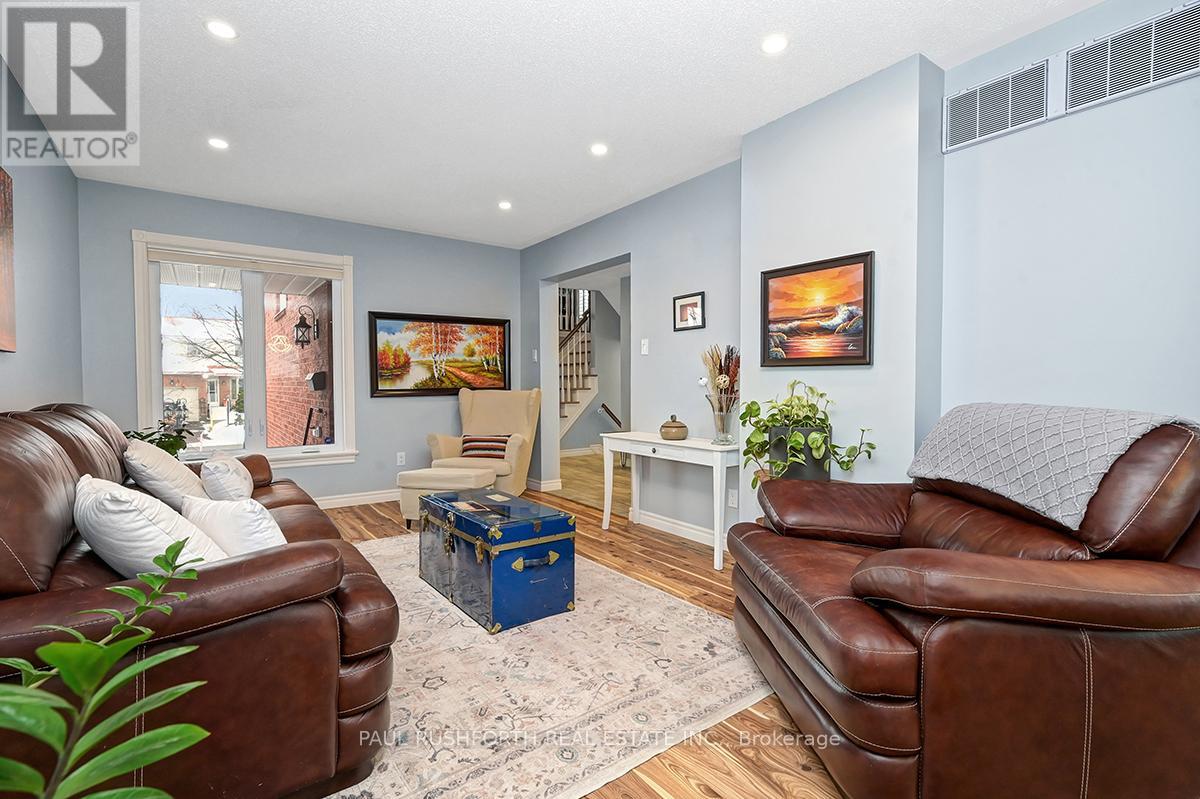3 Bedroom
3 Bathroom
Fireplace
Central Air Conditioning
Forced Air
Landscaped
$819,900
This beautifully upgraded family home offers stylish living in a prime location, just steps from great schools, parks, and scenic trails. The inviting backyard is perfect for entertaining or unwinding, featuring a composite deck, interlock patio, hot tub, garden shed, and a fully fenced yard. Inside, the bright and open layout is enhanced by fresh paint, recessed lighting, and updated flooring. The modern kitchen provides plenty of storage and workspace, with sleek cabinetry, a tile backsplash, and generous counter space. A striking family room with soaring ceilings, a dramatic accent wall, and a cozy gas fireplace creates the perfect gathering space. The spacious primary bedroom includes a walk-in closet and a beautifully renovated ensuite with a deep soaking tub, double shower, extended vanity, and heated flooring. Two additional bedrooms offer ample closet space, and the updated main bath completes the upper level. The lower level has been drywalled, insulated, and outfitted with new lighting, ready to be customized to suit your needs. Additional updates include newer windows and doors, making this home truly move-in ready. 24 Hour Irrevocable on all Offers (id:35885)
Property Details
|
MLS® Number
|
X12058992 |
|
Property Type
|
Single Family |
|
Community Name
|
9004 - Kanata - Bridlewood |
|
Amenities Near By
|
Schools |
|
Features
|
Level |
|
Parking Space Total
|
6 |
|
Structure
|
Porch, Shed |
Building
|
Bathroom Total
|
3 |
|
Bedrooms Above Ground
|
3 |
|
Bedrooms Total
|
3 |
|
Amenities
|
Fireplace(s) |
|
Appliances
|
Hot Tub, Garage Door Opener Remote(s), Water Heater, Water Meter, Dishwasher, Dryer, Hood Fan, Stove, Washer, Window Coverings, Refrigerator |
|
Basement Development
|
Partially Finished |
|
Basement Type
|
N/a (partially Finished) |
|
Construction Style Attachment
|
Detached |
|
Cooling Type
|
Central Air Conditioning |
|
Exterior Finish
|
Brick, Vinyl Siding |
|
Fireplace Present
|
Yes |
|
Fireplace Total
|
1 |
|
Foundation Type
|
Concrete |
|
Half Bath Total
|
1 |
|
Heating Fuel
|
Natural Gas |
|
Heating Type
|
Forced Air |
|
Stories Total
|
2 |
|
Type
|
House |
|
Utility Water
|
Municipal Water |
Parking
Land
|
Acreage
|
No |
|
Land Amenities
|
Schools |
|
Landscape Features
|
Landscaped |
|
Sewer
|
Sanitary Sewer |
|
Size Depth
|
104 Ft ,11 In |
|
Size Frontage
|
34 Ft ,5 In |
|
Size Irregular
|
34.45 X 104.99 Ft |
|
Size Total Text
|
34.45 X 104.99 Ft |
Rooms
| Level |
Type |
Length |
Width |
Dimensions |
|
Second Level |
Primary Bedroom |
5.47 m |
3.34 m |
5.47 m x 3.34 m |
|
Second Level |
Bathroom |
2.62 m |
1.52 m |
2.62 m x 1.52 m |
|
Second Level |
Bathroom |
1.53 m |
4.8 m |
1.53 m x 4.8 m |
|
Second Level |
Bedroom 2 |
3.29 m |
3.03 m |
3.29 m x 3.03 m |
|
Second Level |
Family Room |
5.07 m |
6.14 m |
5.07 m x 6.14 m |
|
Second Level |
Bedroom 3 |
3.29 m |
3.01 m |
3.29 m x 3.01 m |
|
Basement |
Laundry Room |
2.58 m |
3.2 m |
2.58 m x 3.2 m |
|
Basement |
Utility Room |
2.58 m |
2.33 m |
2.58 m x 2.33 m |
|
Main Level |
Bathroom |
1.95 m |
2.23 m |
1.95 m x 2.23 m |
|
Main Level |
Eating Area |
3.25 m |
2.94 m |
3.25 m x 2.94 m |
|
Main Level |
Dining Room |
3.68 m |
3.45 m |
3.68 m x 3.45 m |
|
Main Level |
Kitchen |
3.68 m |
3.45 m |
3.68 m x 3.45 m |
|
Main Level |
Living Room |
3.33 m |
4.84 m |
3.33 m x 4.84 m |
https://www.realtor.ca/real-estate/28113524/3-nipigon-way-ottawa-9004-kanata-bridlewood





































