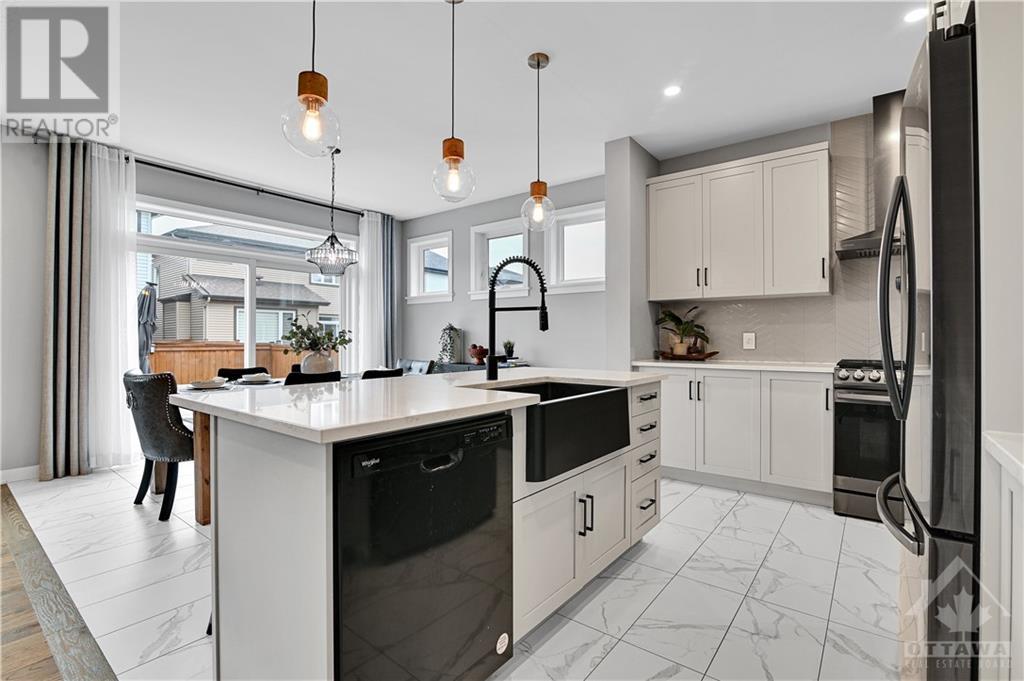30 Aridus Crescent Stittsville, Ontario K2S 2L4
$1,074,900
This is the one you've been waiting for! In the desirable community of Edenwylde sits this gorgeous 5 bed 4 bath home w/ no details missed. Over 125K in upgrades! The spacious & bright build from Cardel, The Cordero model truly offers it all. Meticulously maintained, step inside through the foyer into the functional layout for all families. Welcomed by a large separate living rm, past a creative nook that is perfect for a home office or homework area for the kids. At the rear of the main floor sits an open concept family rm, dining rm, & kitchen. The kitchen is a chef's dream complete with SS appliances, gas stove, modern herringbone backsplash, quartz counters, & large pantry. Upstairs you will find 4 great sized bedrooms including primary suite w/ beautiful ensuite & walk-in closet, as well as a massive bonus family rm. The finished lower level doesn't disappoint w/ large rec room, 5th bedrm & full bath. Partly finished furnace rm great for a home gym. Landscaped front and back! (id:35885)
Open House
This property has open houses!
2:00 pm
Ends at:4:00 pm
Property Details
| MLS® Number | 1418487 |
| Property Type | Single Family |
| Neigbourhood | Edenwylde |
| AmenitiesNearBy | Public Transit, Recreation Nearby, Shopping |
| CommunityFeatures | Family Oriented |
| Features | Corner Site, Automatic Garage Door Opener |
| ParkingSpaceTotal | 4 |
Building
| BathroomTotal | 4 |
| BedroomsAboveGround | 4 |
| BedroomsBelowGround | 1 |
| BedroomsTotal | 5 |
| Appliances | Refrigerator, Dishwasher, Dryer, Hood Fan, Stove, Washer, Blinds |
| BasementDevelopment | Finished |
| BasementType | Full (finished) |
| ConstructedDate | 2020 |
| ConstructionStyleAttachment | Detached |
| CoolingType | Central Air Conditioning |
| ExteriorFinish | Brick, Siding |
| FireplacePresent | Yes |
| FireplaceTotal | 1 |
| FlooringType | Wall-to-wall Carpet, Mixed Flooring, Laminate, Tile |
| FoundationType | Poured Concrete |
| HalfBathTotal | 2 |
| HeatingFuel | Natural Gas |
| HeatingType | Forced Air |
| StoriesTotal | 2 |
| Type | House |
| UtilityWater | Municipal Water |
Parking
| Attached Garage |
Land
| Acreage | No |
| FenceType | Fenced Yard |
| LandAmenities | Public Transit, Recreation Nearby, Shopping |
| LandscapeFeatures | Landscaped |
| Sewer | Municipal Sewage System |
| SizeDepth | 98 Ft ,4 In |
| SizeFrontage | 47 Ft ,4 In |
| SizeIrregular | 47.34 Ft X 98.3 Ft (irregular Lot) |
| SizeTotalText | 47.34 Ft X 98.3 Ft (irregular Lot) |
| ZoningDescription | Residential |
Rooms
| Level | Type | Length | Width | Dimensions |
|---|---|---|---|---|
| Second Level | Den | 17'3" x 14'5" | ||
| Second Level | Bedroom | 10'3" x 14'9" | ||
| Second Level | Bedroom | 10'6" x 13'3" | ||
| Second Level | 4pc Bathroom | 11'11" x 5'2" | ||
| Second Level | Bedroom | 11'11" x 10'11" | ||
| Second Level | Laundry Room | 7'10" x 6'0" | ||
| Second Level | Primary Bedroom | 19'1" x 15'9" | ||
| Second Level | 3pc Ensuite Bath | 8'5" x 8'3" | ||
| Basement | Bedroom | 12'6" x 10'8" | ||
| Basement | Recreation Room | 23'4" x 20'6" | ||
| Basement | 4pc Bathroom | 8'2" x 4'11" | ||
| Basement | Gym | 23'4" x 10'8" | ||
| Basement | Storage | Measurements not available | ||
| Main Level | Foyer | 11'6" x 6'6" | ||
| Main Level | Living Room | 22'3" x 11'4" | ||
| Main Level | Other | 9'1" x 5'6" | ||
| Main Level | 2pc Bathroom | Measurements not available | ||
| Main Level | Kitchen | 16'6" x 12'1" | ||
| Main Level | Dining Room | 12'5" x 11'2" | ||
| Main Level | Family Room | 12'3" x 16'5" |
https://www.realtor.ca/real-estate/27596399/30-aridus-crescent-stittsville-edenwylde
Interested?
Contact us for more information






































