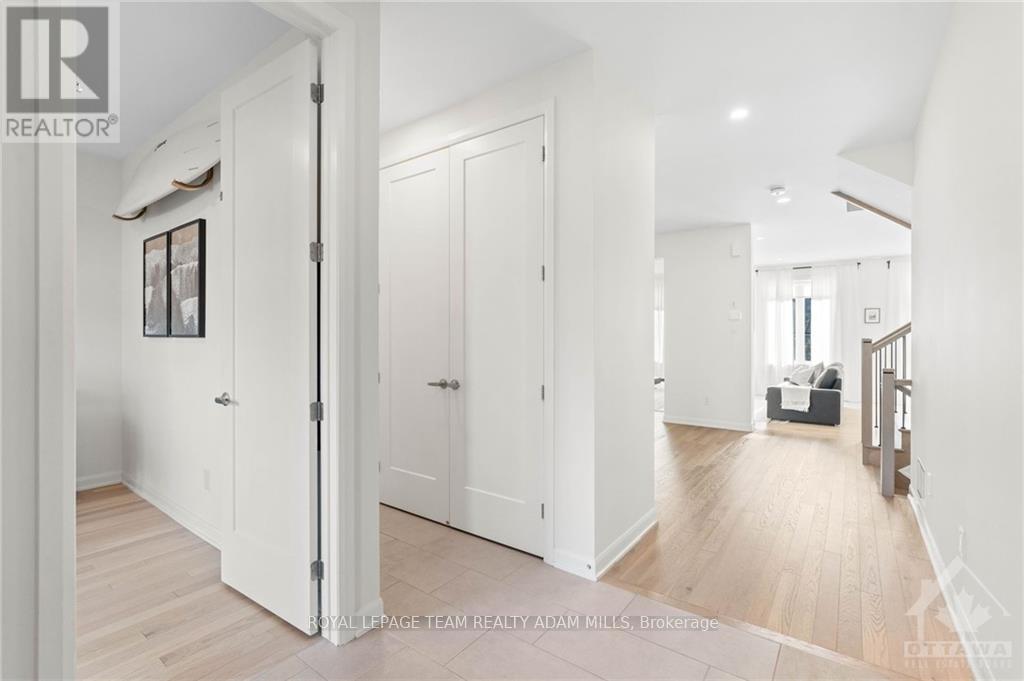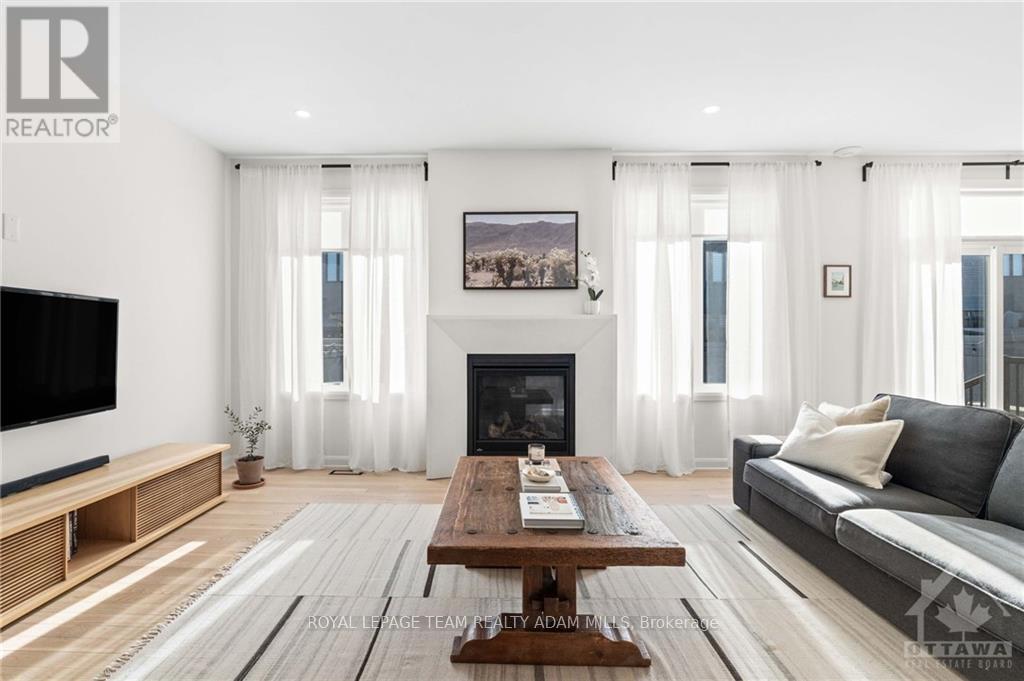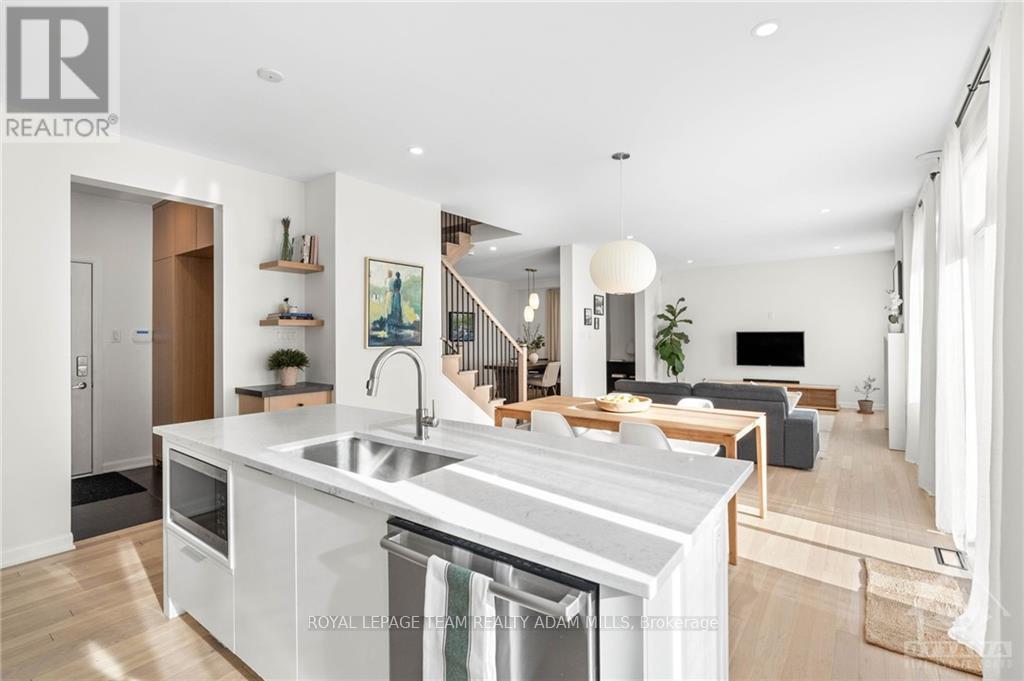4 Bedroom
4 Bathroom
2999.975 - 3499.9705 sqft
Fireplace
Central Air Conditioning
Forced Air
Landscaped
$1,195,000
Family living meets impeccable style, this stunning home situated in Manoticks Mahogany Community has over 179k in upgrades and 3,259 sqft of living space! Exuding impeccable care & luxurious upgrades throughout this home is truly turnkey. Flooded with natural sunlight, the main level highlights include 9-foot ceilings, hardwood floors, a private home office, formal dining room, family room with gas fireplace & custom concrete surround, & a convenient mudroom. The gourmet chefs kitchen is a showstopper, with a large quartz island, stainless steel appliances, & modern quartz slab backsplash. The hardwood staircase leads you to 4 beautifully designed bedrooms, a laundry room, & sleek family bathroom. The primary bedroom boasts his & her walk-in closets & a spa-like ensuite with freestanding tub & glass-enclosed shower. The finished lower level boasts a great room, gym & 3-piece bathroom. Enjoy the zero maintenance landscaped backyard while kids play on a quiet, family-friendly street, just steps from green space, trails, schools & parks. (id:35885)
Property Details
|
MLS® Number
|
X10430751 |
|
Property Type
|
Single Family |
|
Community Name
|
8003 - Mahogany Community |
|
AmenitiesNearBy
|
Public Transit, Park |
|
ParkingSpaceTotal
|
4 |
Building
|
BathroomTotal
|
4 |
|
BedroomsAboveGround
|
4 |
|
BedroomsTotal
|
4 |
|
Age
|
0 To 5 Years |
|
Amenities
|
Fireplace(s) |
|
Appliances
|
Garage Door Opener Remote(s), Central Vacuum, Alarm System, Dishwasher, Dryer, Garage Door Opener, Hood Fan, Humidifier, Stove, Washer, Window Coverings, Refrigerator |
|
BasementDevelopment
|
Finished |
|
BasementType
|
Full (finished) |
|
ConstructionStyleAttachment
|
Detached |
|
CoolingType
|
Central Air Conditioning |
|
ExteriorFinish
|
Brick, Stone |
|
FireplacePresent
|
Yes |
|
FireplaceTotal
|
1 |
|
FlooringType
|
Hardwood |
|
FoundationType
|
Concrete |
|
HalfBathTotal
|
1 |
|
HeatingFuel
|
Natural Gas |
|
HeatingType
|
Forced Air |
|
StoriesTotal
|
2 |
|
SizeInterior
|
2999.975 - 3499.9705 Sqft |
|
Type
|
House |
|
UtilityWater
|
Municipal Water |
Parking
|
Attached Garage
|
|
|
Garage
|
|
|
Inside Entry
|
|
Land
|
Acreage
|
No |
|
FenceType
|
Fenced Yard |
|
LandAmenities
|
Public Transit, Park |
|
LandscapeFeatures
|
Landscaped |
|
Sewer
|
Sanitary Sewer |
|
SizeDepth
|
95 Ft ,2 In |
|
SizeFrontage
|
45 Ft |
|
SizeIrregular
|
45 X 95.2 Ft ; 0 |
|
SizeTotalText
|
45 X 95.2 Ft ; 0 |
|
ZoningDescription
|
Residential |
Rooms
| Level |
Type |
Length |
Width |
Dimensions |
|
Second Level |
Bathroom |
2.26 m |
3.68 m |
2.26 m x 3.68 m |
|
Second Level |
Primary Bedroom |
4.14 m |
5.13 m |
4.14 m x 5.13 m |
|
Second Level |
Bathroom |
3.14 m |
4.06 m |
3.14 m x 4.06 m |
|
Second Level |
Bedroom |
3.07 m |
3.75 m |
3.07 m x 3.75 m |
|
Second Level |
Bedroom |
3.63 m |
4.24 m |
3.63 m x 4.24 m |
|
Second Level |
Bedroom |
4.41 m |
3.45 m |
4.41 m x 3.45 m |
|
Lower Level |
Great Room |
5.94 m |
4.74 m |
5.94 m x 4.74 m |
|
Lower Level |
Exercise Room |
3.78 m |
5.7 m |
3.78 m x 5.7 m |
|
Main Level |
Office |
3.17 m |
2.99 m |
3.17 m x 2.99 m |
|
Main Level |
Kitchen |
2.48 m |
4.52 m |
2.48 m x 4.52 m |
|
Main Level |
Dining Room |
3.37 m |
4.03 m |
3.37 m x 4.03 m |
|
Main Level |
Family Room |
3.88 m |
4.8 m |
3.88 m x 4.8 m |
https://www.realtor.ca/real-estate/27664922/30-conch-way-ottawa-8003-mahogany-community








































