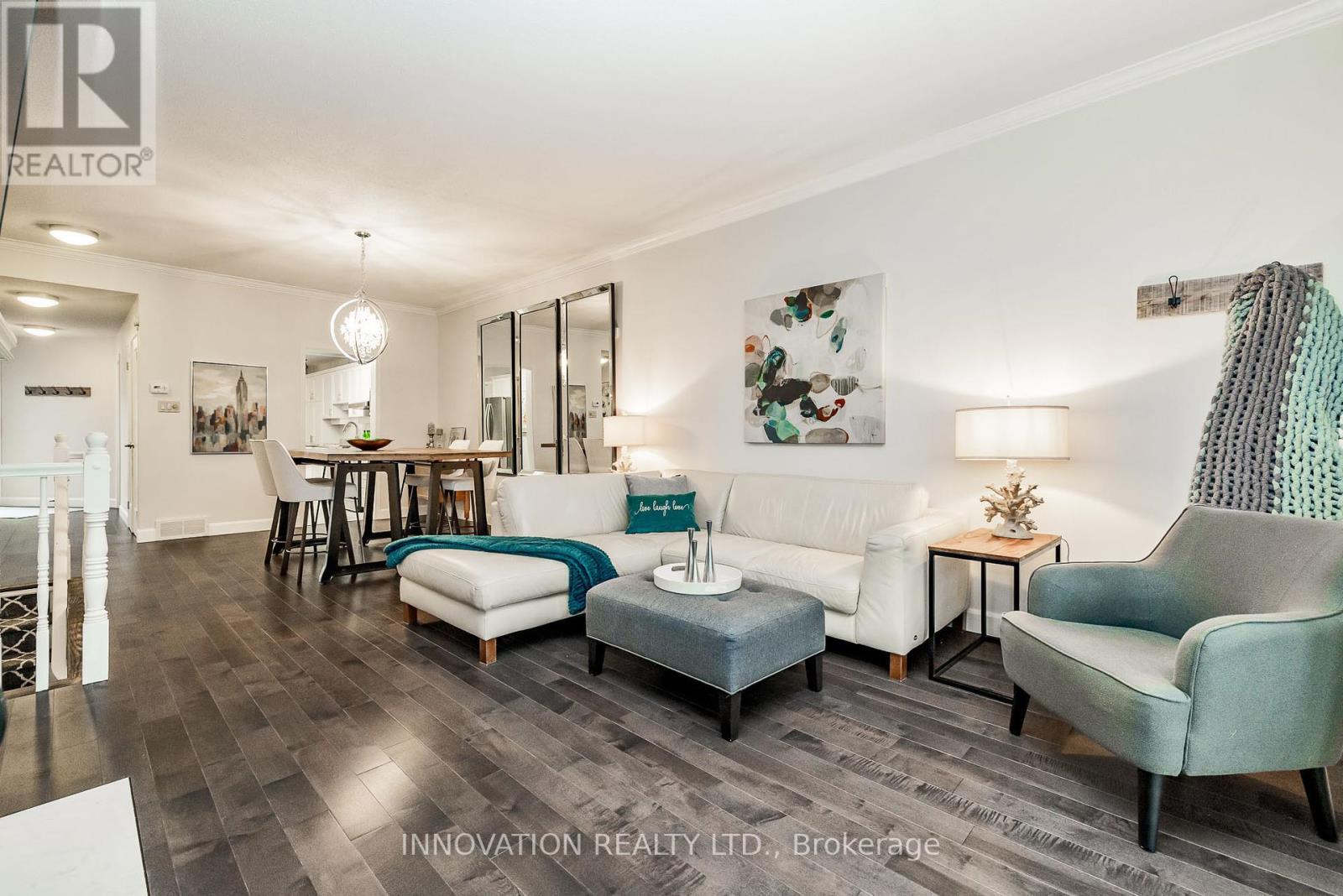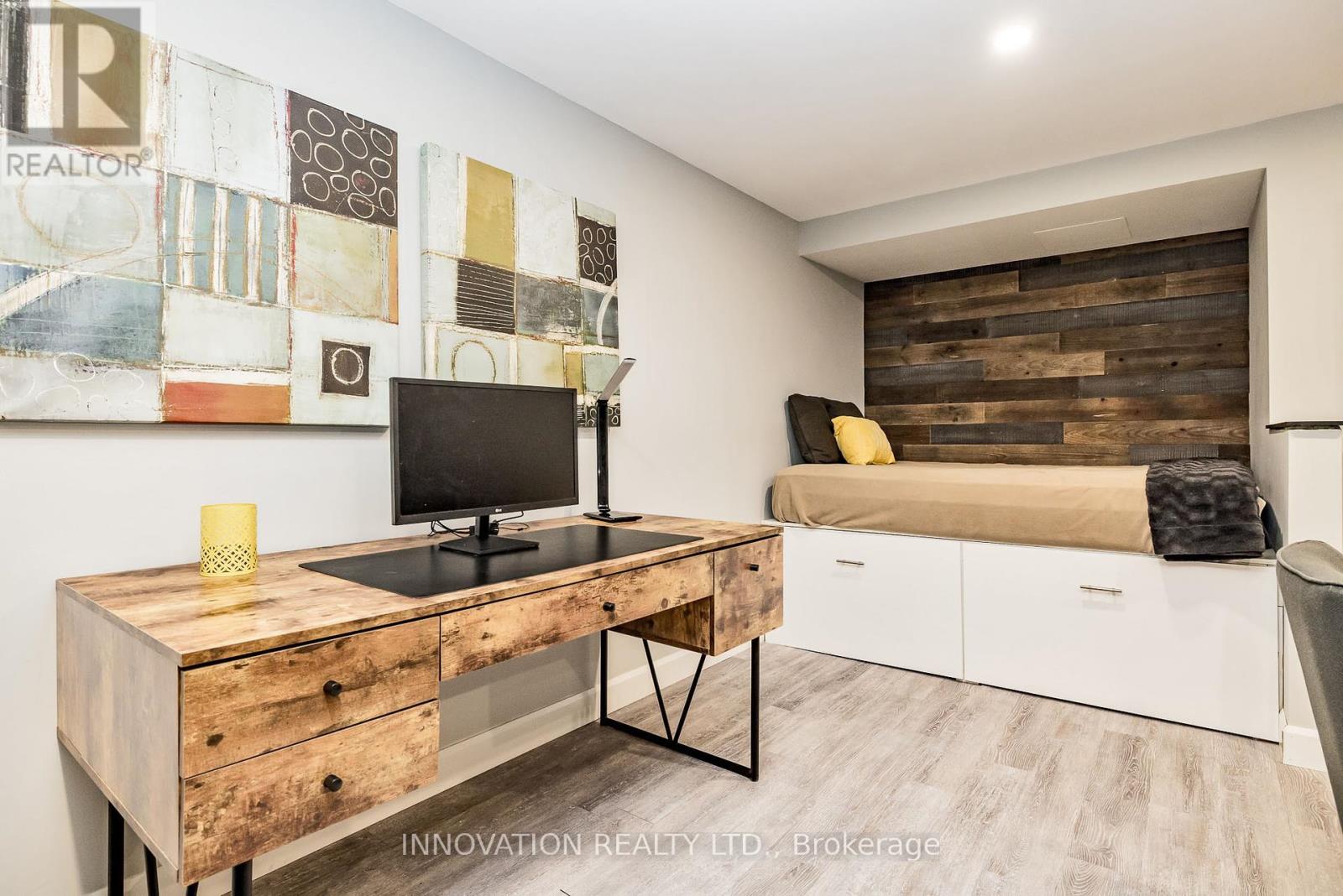30 Grand Cedar Court Ottawa, Ontario K2S 1C8
$629,000Maintenance, Insurance
$652.82 Monthly
Maintenance, Insurance
$652.82 MonthlyLocated on a private cul- de- sac, this adult lifestyle bungalow is located in popular Amberwood Village. This spacious 2 bedroom 2.5 bath unit boasts many features including granite counters, refaced kitchen cabinets, ss appliances, new flooring, main floor living/dining room with wood burning fireplace and sitting room overlooking the back garden. The large primary bedroom has a pass though closet and stunning ensuite. There is a spacious second bedroom, powder room/laundry area with stackable washer/dryer. Fully finished lower level /den with new 3 pc bathroom. Impressive amount of storage perfect for those downsizing. Private back patio surrounded by trees and gardens. This property will not disappoint. 24 Hour irrevocable on offers. Open House Saturday Dec 12 from 2 to 4. (id:35885)
Open House
This property has open houses!
2:00 pm
Ends at:4:00 pm
Property Details
| MLS® Number | X11565796 |
| Property Type | Single Family |
| Community Name | 8202 - Stittsville (Central) |
| AmenitiesNearBy | Public Transit |
| CommunityFeatures | Pet Restrictions |
| EquipmentType | Water Heater |
| Features | Wooded Area, Flat Site, In Suite Laundry |
| ParkingSpaceTotal | 2 |
| RentalEquipmentType | Water Heater |
| Structure | Patio(s) |
Building
| BathroomTotal | 3 |
| BedroomsAboveGround | 2 |
| BedroomsTotal | 2 |
| Amenities | Fireplace(s) |
| Appliances | Garage Door Opener Remote(s), Blinds, Dishwasher, Dryer, Refrigerator, Stove, Washer |
| ArchitecturalStyle | Bungalow |
| BasementDevelopment | Finished |
| BasementType | N/a (finished) |
| CoolingType | Central Air Conditioning |
| ExteriorFinish | Brick, Wood |
| FireProtection | Smoke Detectors |
| FireplacePresent | Yes |
| FireplaceTotal | 1 |
| FlooringType | Tile |
| FoundationType | Poured Concrete |
| HalfBathTotal | 1 |
| HeatingFuel | Natural Gas |
| HeatingType | Forced Air |
| StoriesTotal | 1 |
| SizeInterior | 999.992 - 1198.9898 Sqft |
| Type | Row / Townhouse |
Parking
| Attached Garage | |
| Inside Entry |
Land
| Acreage | No |
| LandAmenities | Public Transit |
| LandscapeFeatures | Landscaped |
| ZoningDescription | Residential Condo |
Rooms
| Level | Type | Length | Width | Dimensions |
|---|---|---|---|---|
| Basement | Utility Room | 7.36 m | 7.21 m | 7.36 m x 7.21 m |
| Basement | Den | 2.76 m | 2.03 m | 2.76 m x 2.03 m |
| Main Level | Foyer | 3.73 m | 1.46 m | 3.73 m x 1.46 m |
| Main Level | Bathroom | 2.26 m | 1.37 m | 2.26 m x 1.37 m |
| Main Level | Living Room | 4.16 m | 3.7 m | 4.16 m x 3.7 m |
| Main Level | Bedroom | 3.63 m | 3.04 m | 3.63 m x 3.04 m |
| Main Level | Kitchen | 3.55 m | 3.55 m x Measurements not available | |
| Main Level | Sitting Room | 4.12 m | 1.82 m | 4.12 m x 1.82 m |
| Main Level | Bathroom | 2.23 m | 1.37 m | 2.23 m x 1.37 m |
| Main Level | Eating Area | 3.09 m | 2.03 m | 3.09 m x 2.03 m |
| Main Level | Primary Bedroom | 4.1 m | 1 m | 4.1 m x 1 m |
| Main Level | Dining Room | 3.92 m | 3.09 m | 3.92 m x 3.09 m |
https://www.realtor.ca/real-estate/27696576/30-grand-cedar-court-ottawa-8202-stittsville-central
Interested?
Contact us for more information










































