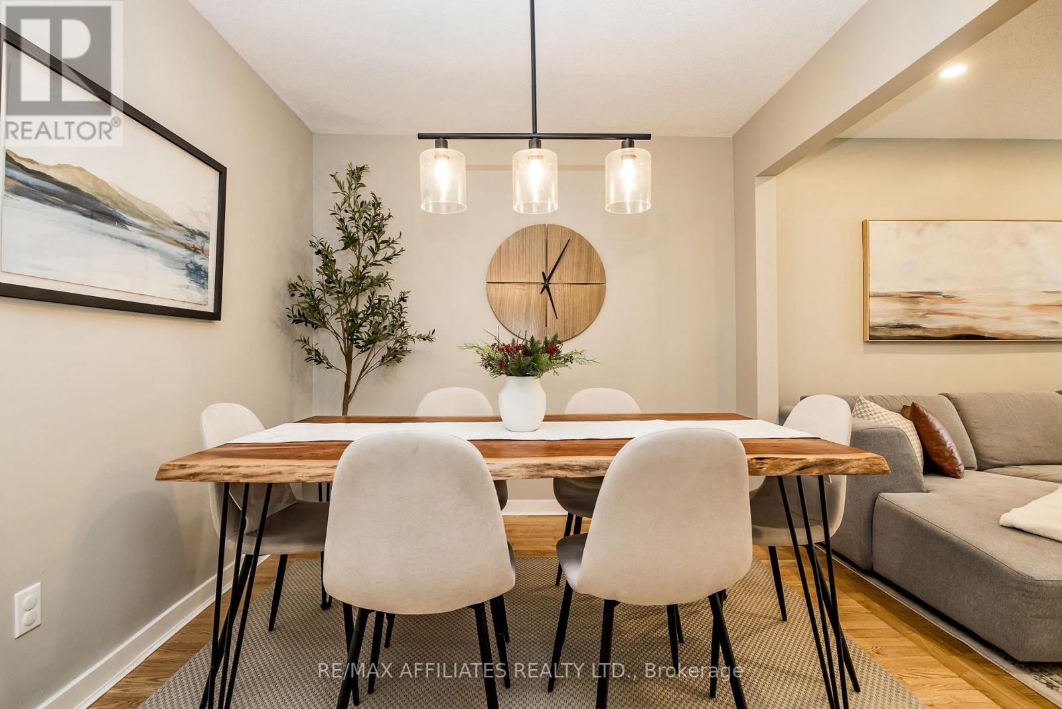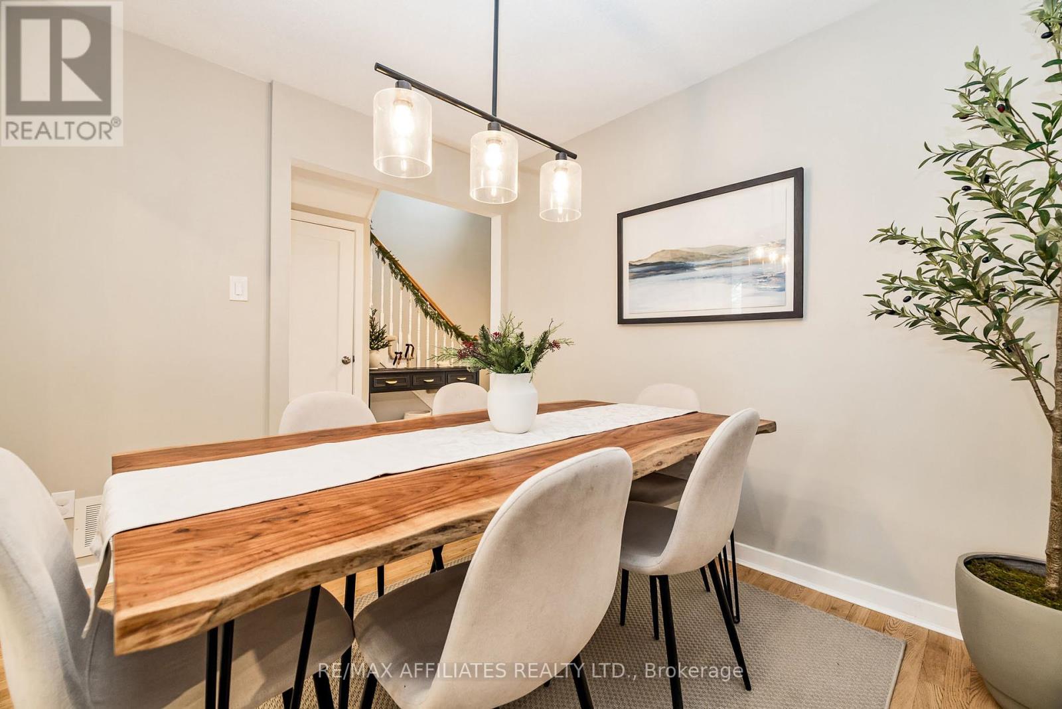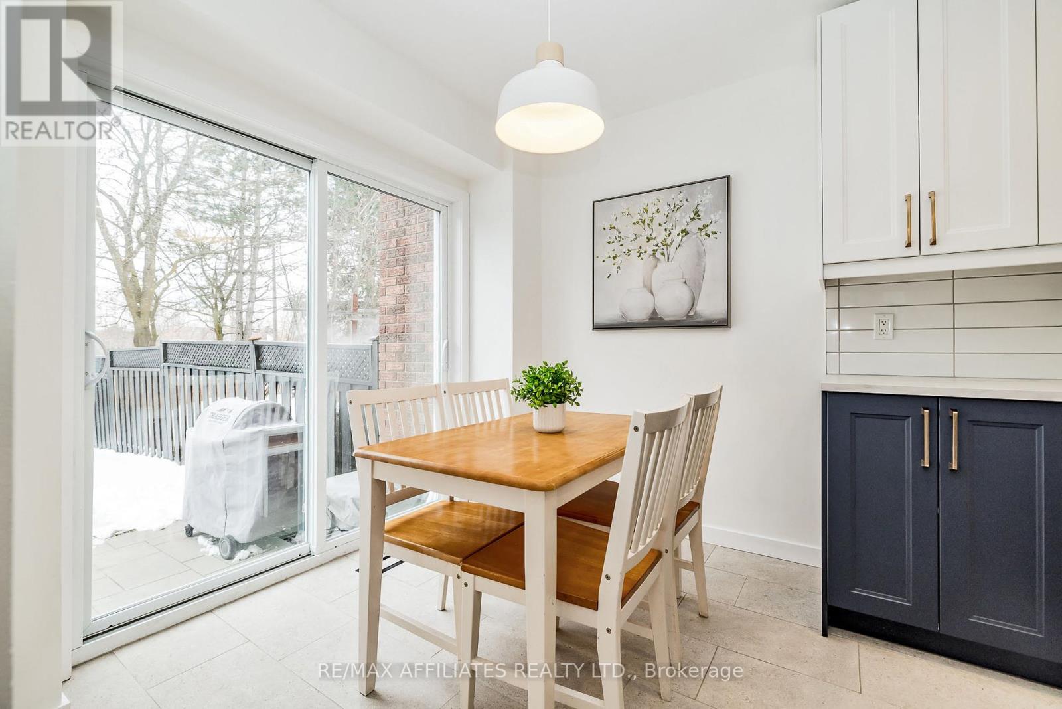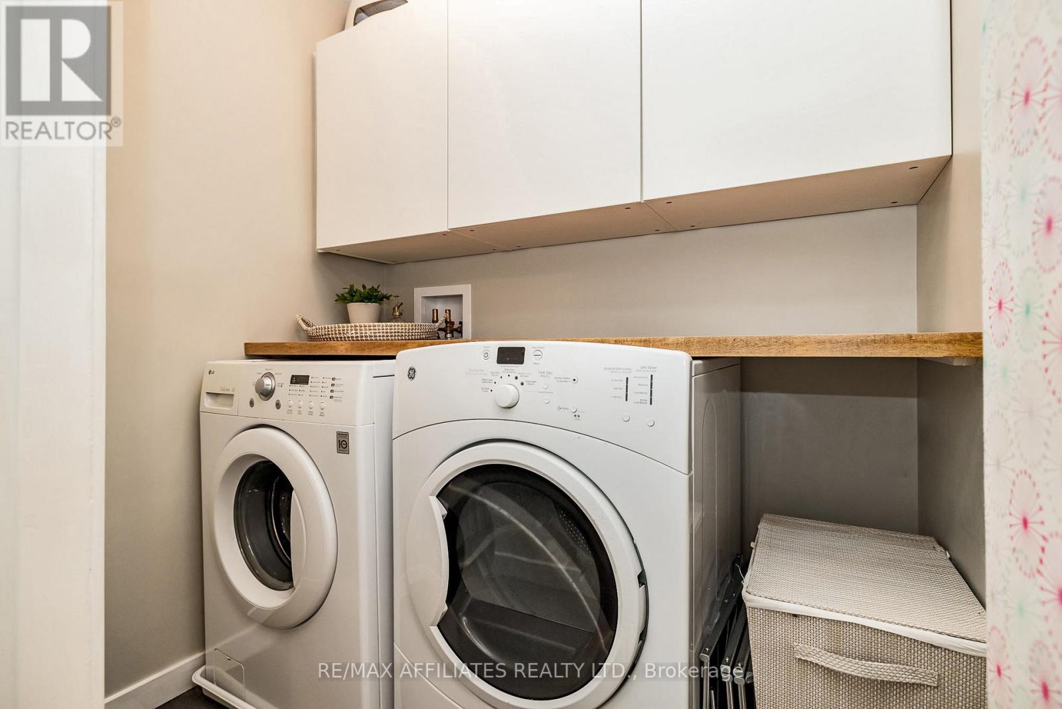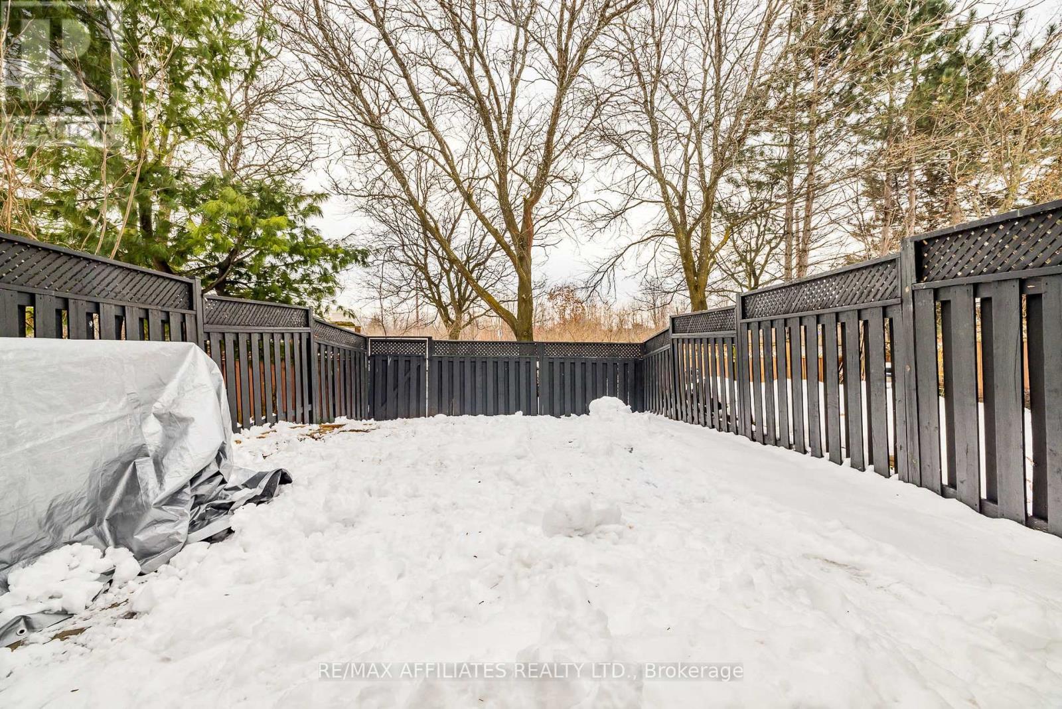3 Bedroom
2 Bathroom
1499.9875 - 1999.983 sqft
Fireplace
Central Air Conditioning
Forced Air
Landscaped
$639,900
Beautiful Home Located in Kanata Lakes & LOADED W/UPGRADES THROUGHOUT!! Located on a Private Quiet Cul Du Sac & Steps to Parks, Schools & All Amenities. This Home Features an Extra Long Driveway w/New Modern Interlock(2020) Leading to your NEW Garage & Front Door(2022)! This 3 Bed, 2 Bath Features a Spacious Front Foyer w/New Modern Tile Flrs Updated Powder Bath & Garage Access. UPGRADED Pot Lights, Gleaming Hardwood Floors & Modern 12 x 24 Tile Throughout the Main Floor. Open Concept Dining Rm & Living Rm w/Cozy Wood Fireplace & Large Window Overlooking your Private Backyard w/NO REAR NEIGHBORS. Fully Renovated Modern Kitchen(2022) w/New 2-Tone Cabinets, Modern Countops, Tile Backsplash, & Ceramic Tile. OTR Microwave(2022) & Dishwasher(2021). New Patio Door(2022) Leads to your PRIVATE Fully Fenced Backyard & Back Patio Interlock(2019)-Great Space For Entertaining! New Carpet on Stairs & 2nd Level(2021). Spacious Primary Bedroom w/Fully Renovated 4 PC Cheater Ensuite(2022). 2 More Spacious Bedrooms & CONVENIENT 2nd Level Laundry w/ Cabinet Space Complete the 2nd Level. Basement is Fully Finished w/ New Pot lights, Modern Floors & Plenty of Storage. Windows(2022), AC(2021), Furnace(2020). Don't Miss out on this Fantastic Home!! 24 HR Irrevocable. (id:35885)
Property Details
|
MLS® Number
|
X11887581 |
|
Property Type
|
Single Family |
|
Community Name
|
9007 - Kanata - Kanata Lakes/Heritage Hills |
|
AmenitiesNearBy
|
Public Transit, Schools |
|
CommunityFeatures
|
School Bus |
|
Features
|
Cul-de-sac |
|
ParkingSpaceTotal
|
3 |
|
Structure
|
Patio(s) |
Building
|
BathroomTotal
|
2 |
|
BedroomsAboveGround
|
3 |
|
BedroomsTotal
|
3 |
|
Amenities
|
Fireplace(s) |
|
Appliances
|
Garage Door Opener Remote(s), Dishwasher, Dryer, Garage Door Opener, Microwave, Refrigerator, Stove, Washer |
|
BasementDevelopment
|
Finished |
|
BasementType
|
N/a (finished) |
|
ConstructionStyleAttachment
|
Attached |
|
CoolingType
|
Central Air Conditioning |
|
ExteriorFinish
|
Brick, Vinyl Siding |
|
FireplacePresent
|
Yes |
|
FireplaceTotal
|
1 |
|
FlooringType
|
Tile, Hardwood |
|
FoundationType
|
Poured Concrete |
|
HalfBathTotal
|
1 |
|
HeatingFuel
|
Natural Gas |
|
HeatingType
|
Forced Air |
|
StoriesTotal
|
2 |
|
SizeInterior
|
1499.9875 - 1999.983 Sqft |
|
Type
|
Row / Townhouse |
|
UtilityWater
|
Municipal Water |
Parking
|
Attached Garage
|
|
|
Inside Entry
|
|
Land
|
Acreage
|
No |
|
FenceType
|
Fenced Yard |
|
LandAmenities
|
Public Transit, Schools |
|
LandscapeFeatures
|
Landscaped |
|
Sewer
|
Sanitary Sewer |
|
SizeDepth
|
112 Ft ,2 In |
|
SizeFrontage
|
20 Ft ,1 In |
|
SizeIrregular
|
20.1 X 112.2 Ft |
|
SizeTotalText
|
20.1 X 112.2 Ft |
Rooms
| Level |
Type |
Length |
Width |
Dimensions |
|
Second Level |
Primary Bedroom |
3.9 m |
3.1 m |
3.9 m x 3.1 m |
|
Second Level |
Bedroom |
2.7 m |
2.4 m |
2.7 m x 2.4 m |
|
Second Level |
Bedroom |
3.2 m |
2.7 m |
3.2 m x 2.7 m |
|
Second Level |
Laundry Room |
1.8 m |
1.4 m |
1.8 m x 1.4 m |
|
Basement |
Family Room |
6.7 m |
3.7 m |
6.7 m x 3.7 m |
|
Main Level |
Foyer |
2.46 m |
1.18 m |
2.46 m x 1.18 m |
|
Main Level |
Dining Room |
3.1 m |
2.8 m |
3.1 m x 2.8 m |
|
Main Level |
Living Room |
3.9 m |
3.1 m |
3.9 m x 3.1 m |
|
Main Level |
Kitchen |
3.3 m |
2.5 m |
3.3 m x 2.5 m |
https://www.realtor.ca/real-estate/27726110/30-harrington-court-ottawa-9007-kanata-kanata-lakesheritage-hills








