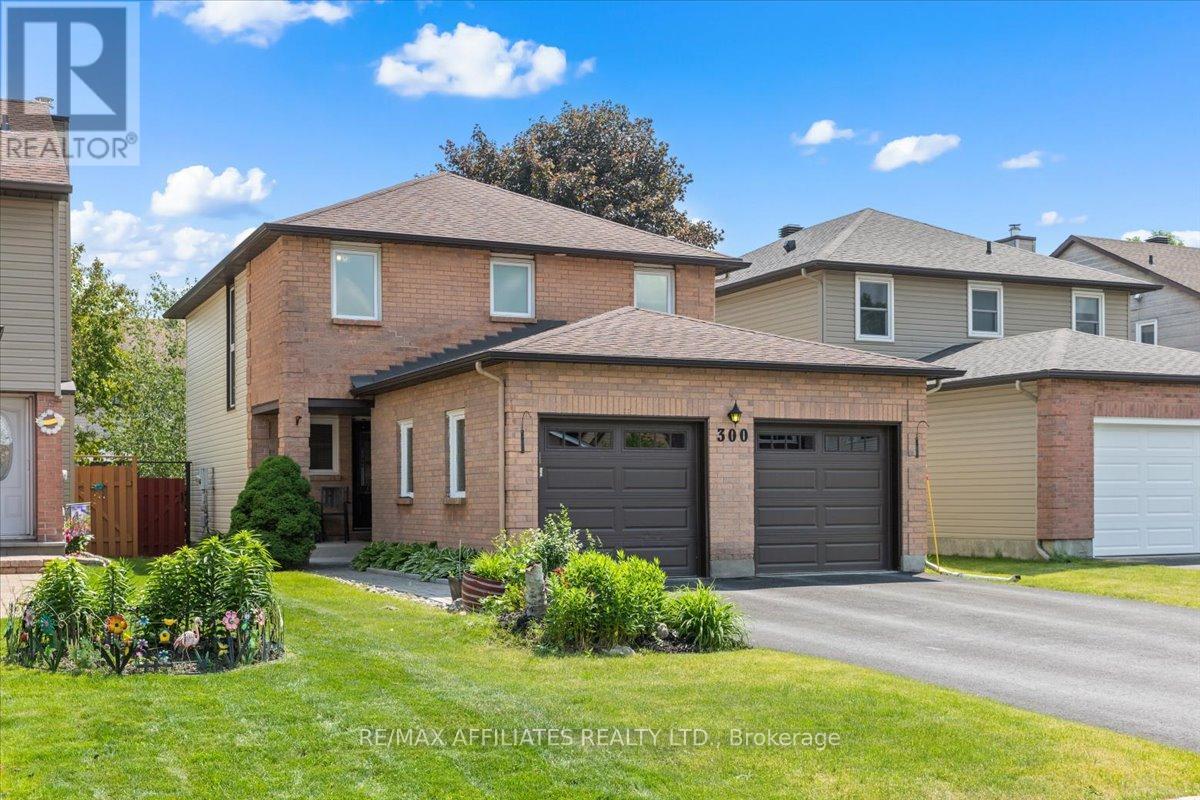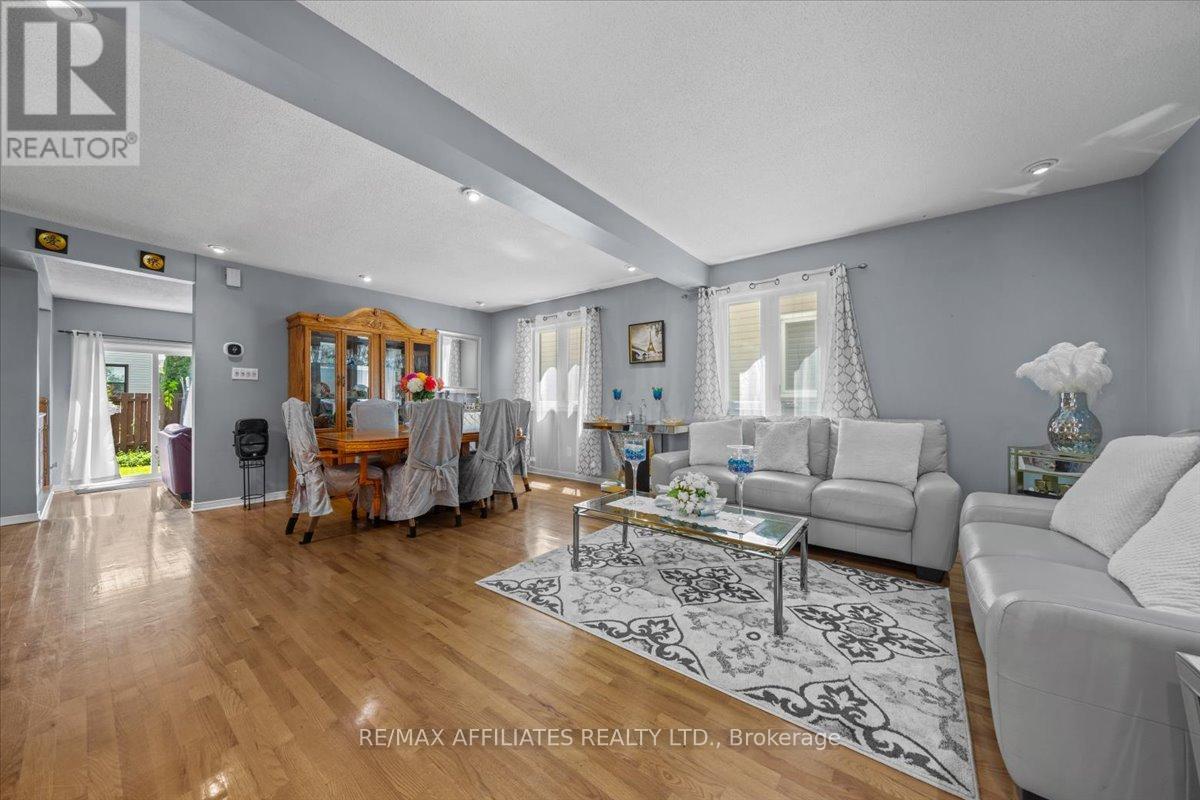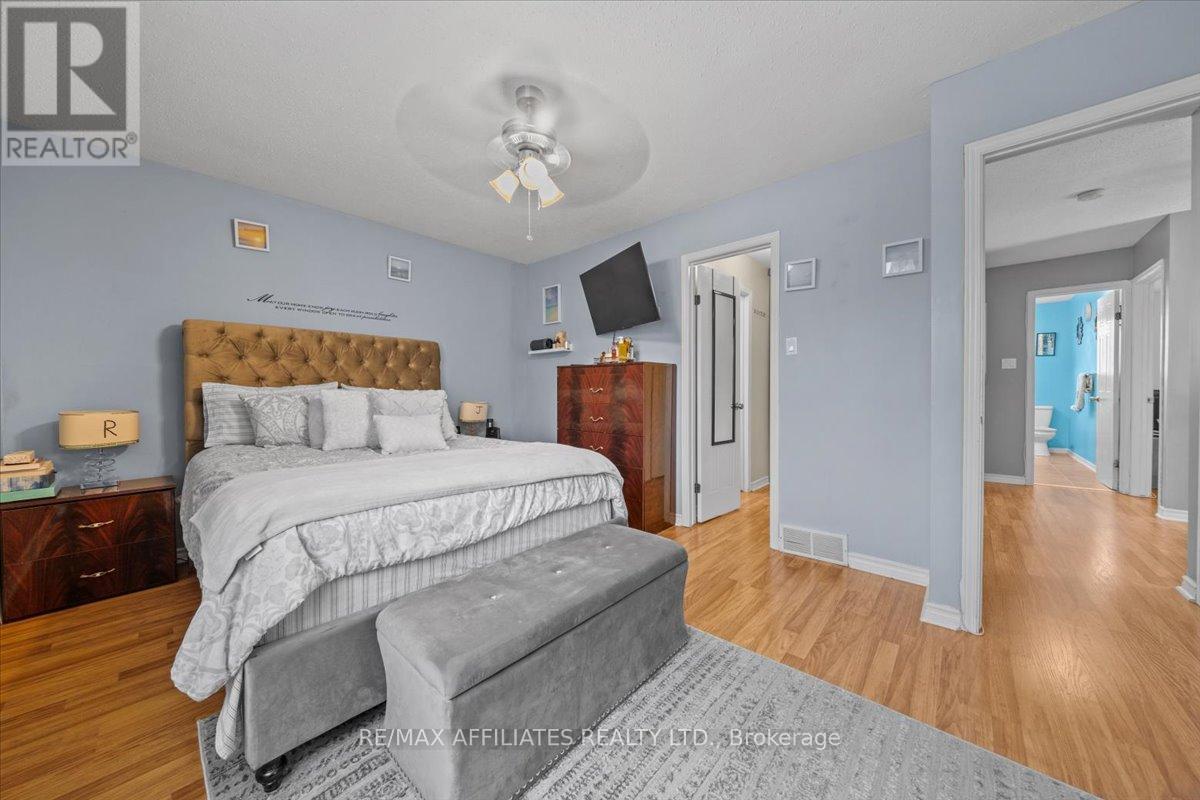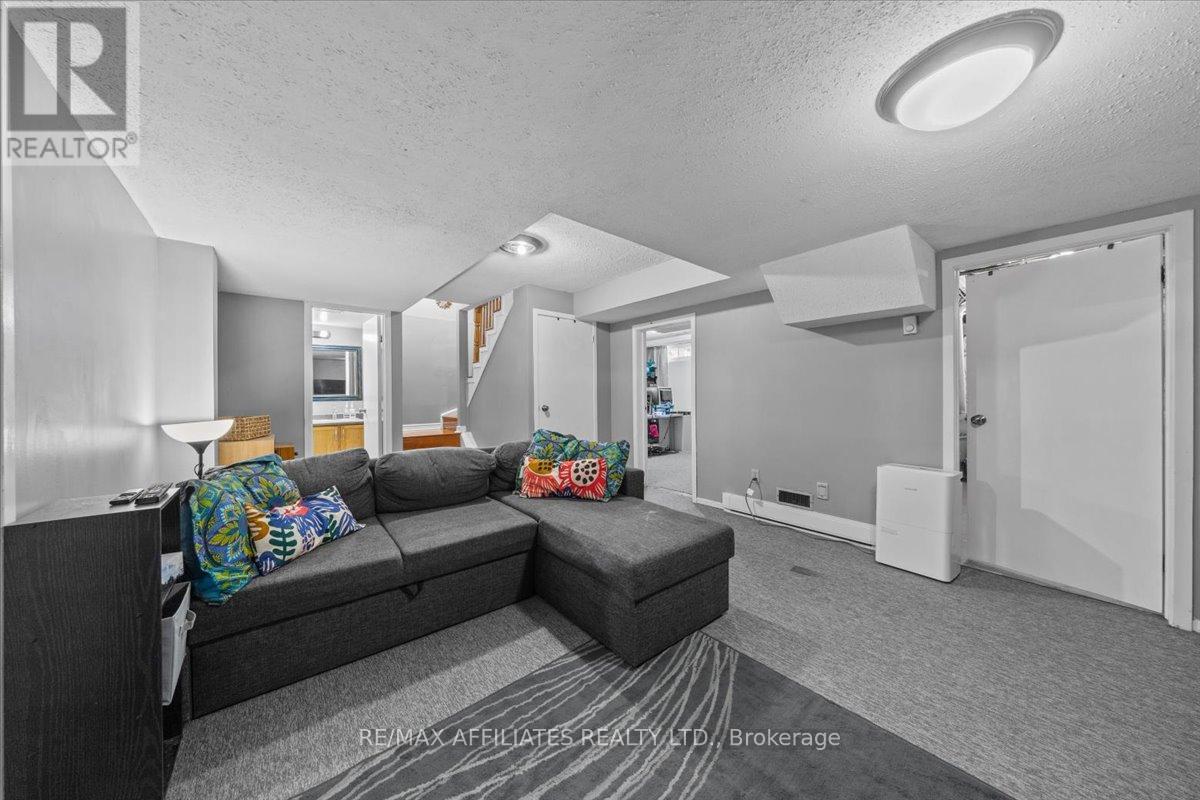5 Bedroom
4 Bathroom
1,500 - 2,000 ft2
Fireplace
Central Air Conditioning
Forced Air
Landscaped
$749,900
Close to everything Orleans has to offer! This 4+1 bedroom home is UPDATED and just up the hill from Place D'Orleans Centrum, great restaurants and the Shenkman Art Center! Some great features include: NEW FURNACE, AC and HUMIDIFIER, many newer windows (2015-2017), NEW KITCHEN (2022), new overhead lights, new WASHER/DRYER (2024), fence (2015), HARDWOOD and LAMINATE floors upstairs, siding (2019), keyless entry and an upgraded en-suite bath. The GORGEOUS NEW KITCHEN (with included appliances) overlooks a sunken family room with wood-burning FIREPLACE and access to the LARGE BACKYARD with perennials and vegetable beds... The FINISHED BASEMENT provides in-law suite potential with a rec room, 5th bedroom, powder room, laundry and lots of storage! All of these great features in a VERY DESIRABLE part of ORLEANS! Welcome home (id:35885)
Property Details
|
MLS® Number
|
X12215821 |
|
Property Type
|
Single Family |
|
Community Name
|
1102 - Bilberry Creek/Queenswood Heights |
|
Amenities Near By
|
Place Of Worship |
|
Community Features
|
School Bus |
|
Equipment Type
|
Water Heater |
|
Features
|
Flat Site |
|
Parking Space Total
|
4 |
|
Rental Equipment Type
|
Water Heater |
|
Structure
|
Porch |
Building
|
Bathroom Total
|
4 |
|
Bedrooms Above Ground
|
4 |
|
Bedrooms Below Ground
|
1 |
|
Bedrooms Total
|
5 |
|
Amenities
|
Fireplace(s) |
|
Appliances
|
Dishwasher, Dryer, Garage Door Opener, Stove, Washer, Refrigerator |
|
Basement Development
|
Finished |
|
Basement Type
|
N/a (finished) |
|
Construction Style Attachment
|
Detached |
|
Cooling Type
|
Central Air Conditioning |
|
Exterior Finish
|
Brick |
|
Fireplace Present
|
Yes |
|
Fireplace Total
|
1 |
|
Flooring Type
|
Tile, Laminate, Hardwood |
|
Foundation Type
|
Concrete |
|
Half Bath Total
|
2 |
|
Heating Fuel
|
Natural Gas |
|
Heating Type
|
Forced Air |
|
Stories Total
|
2 |
|
Size Interior
|
1,500 - 2,000 Ft2 |
|
Type
|
House |
|
Utility Water
|
Municipal Water |
Parking
Land
|
Acreage
|
No |
|
Fence Type
|
Fenced Yard |
|
Land Amenities
|
Place Of Worship |
|
Landscape Features
|
Landscaped |
|
Sewer
|
Sanitary Sewer |
|
Size Depth
|
106 Ft ,8 In |
|
Size Frontage
|
35 Ft ,6 In |
|
Size Irregular
|
35.5 X 106.7 Ft |
|
Size Total Text
|
35.5 X 106.7 Ft |
|
Zoning Description
|
Residential R3yy |
Rooms
| Level |
Type |
Length |
Width |
Dimensions |
|
Second Level |
Bedroom |
4.02 m |
2.81 m |
4.02 m x 2.81 m |
|
Second Level |
Bathroom |
3.07 m |
1.62 m |
3.07 m x 1.62 m |
|
Second Level |
Primary Bedroom |
4.35 m |
3.17 m |
4.35 m x 3.17 m |
|
Second Level |
Bathroom |
2.3 m |
1.8 m |
2.3 m x 1.8 m |
|
Second Level |
Bedroom |
4.07 m |
2.92 m |
4.07 m x 2.92 m |
|
Second Level |
Bedroom |
3.84 m |
3.1 m |
3.84 m x 3.1 m |
|
Lower Level |
Recreational, Games Room |
6.09 m |
3.69 m |
6.09 m x 3.69 m |
|
Lower Level |
Office |
4.17 m |
3.85 m |
4.17 m x 3.85 m |
|
Lower Level |
Laundry Room |
3.62 m |
3.3 m |
3.62 m x 3.3 m |
|
Lower Level |
Other |
4.57 m |
2.51 m |
4.57 m x 2.51 m |
|
Main Level |
Foyer |
3.45 m |
2.99 m |
3.45 m x 2.99 m |
|
Main Level |
Living Room |
4.58 m |
3.91 m |
4.58 m x 3.91 m |
|
Main Level |
Dining Room |
4.57 m |
2.49 m |
4.57 m x 2.49 m |
|
Main Level |
Kitchen |
4.41 m |
3.94 m |
4.41 m x 3.94 m |
|
Main Level |
Family Room |
4.08 m |
3.64 m |
4.08 m x 3.64 m |
Utilities
|
Cable
|
Installed |
|
Electricity
|
Installed |
|
Sewer
|
Installed |
https://www.realtor.ca/real-estate/28458196/300-sylvie-terrace-ottawa-1102-bilberry-creekqueenswood-heights









































