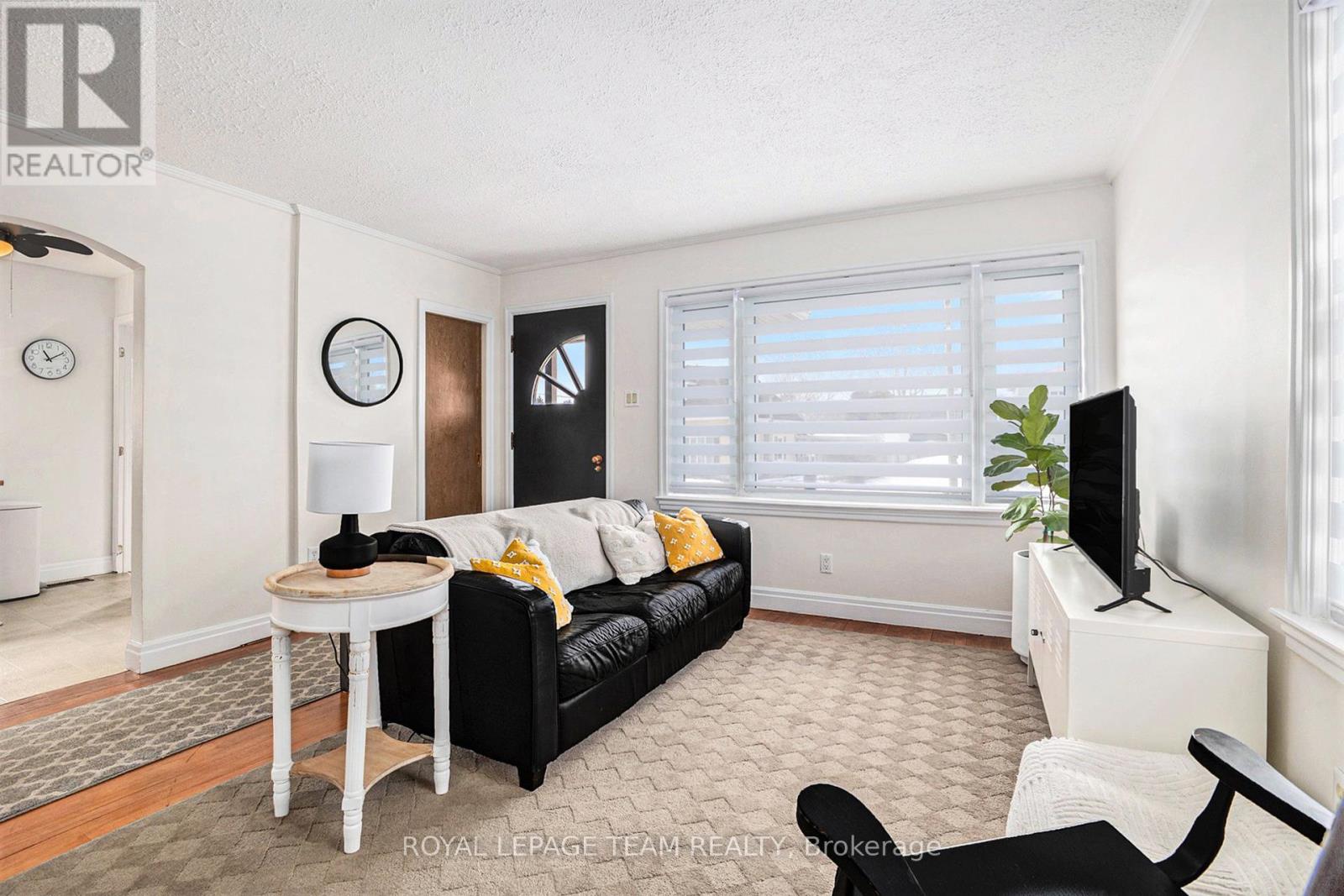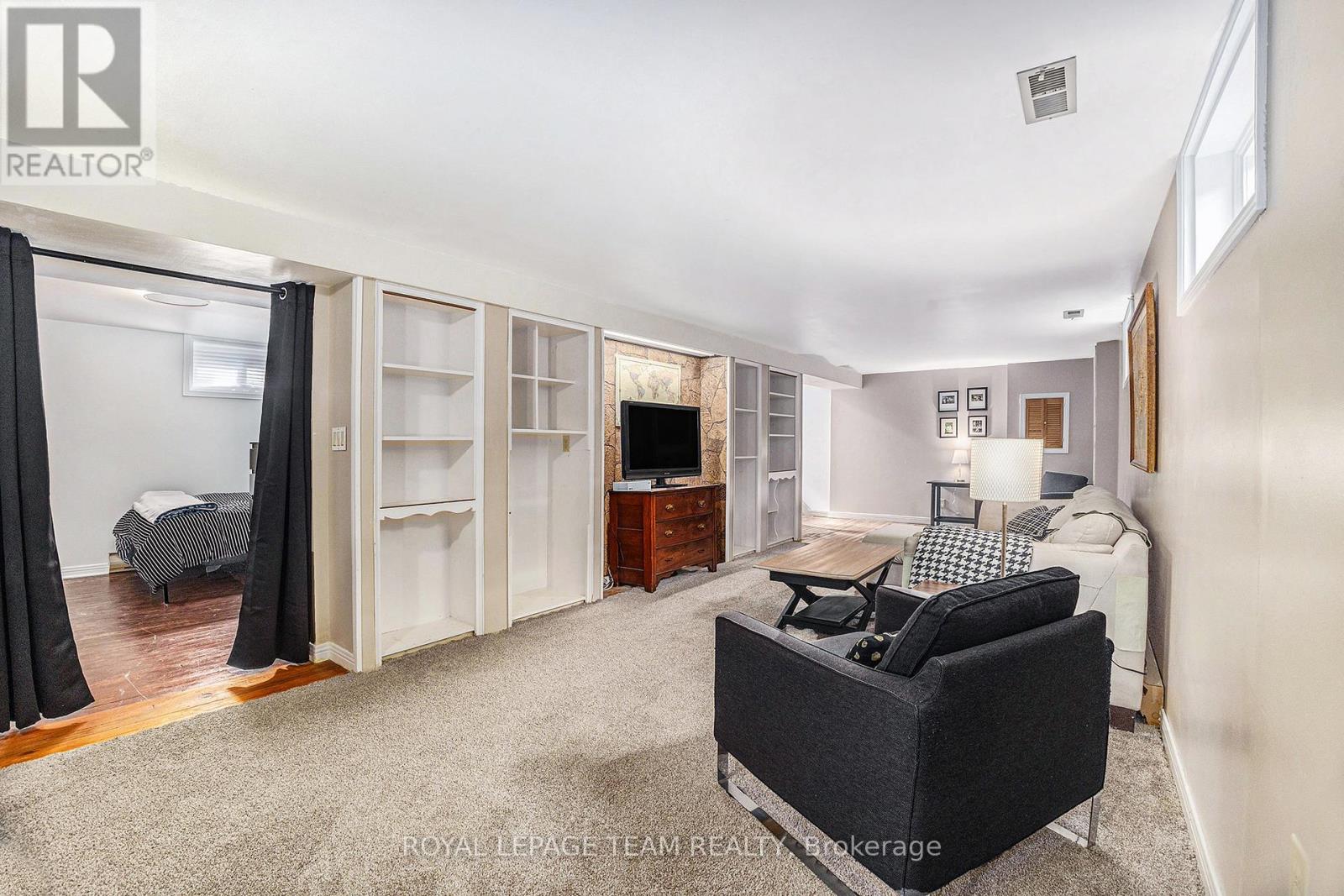3 Bedroom
2 Bathroom
700 - 1100 sqft
Bungalow
Forced Air
$435,000
Discover the charm of this 2+1 bedroom, 2 bathroom home. Filled with light and designed for comfort, the main floor features a kitchen with ample counter space and cabinetry, combined living and dining area, two bedrooms, and 4pc bathroom. The basement features a large recreation room, additional bedroom and 3pc bathroom. The spacious backyard is perfect for outdoor enjoyment. (id:35885)
Property Details
|
MLS® Number
|
X12074872 |
|
Property Type
|
Single Family |
|
Community Name
|
550 - Arnprior |
|
ParkingSpaceTotal
|
3 |
Building
|
BathroomTotal
|
2 |
|
BedroomsAboveGround
|
2 |
|
BedroomsBelowGround
|
1 |
|
BedroomsTotal
|
3 |
|
Appliances
|
Dryer, Stove, Washer, Refrigerator |
|
ArchitecturalStyle
|
Bungalow |
|
BasementDevelopment
|
Finished |
|
BasementType
|
Full (finished) |
|
ConstructionStyleAttachment
|
Detached |
|
ExteriorFinish
|
Brick |
|
FlooringType
|
Hardwood |
|
FoundationType
|
Block |
|
HeatingFuel
|
Natural Gas |
|
HeatingType
|
Forced Air |
|
StoriesTotal
|
1 |
|
SizeInterior
|
700 - 1100 Sqft |
|
Type
|
House |
|
UtilityWater
|
Municipal Water |
Parking
Land
|
Acreage
|
No |
|
Sewer
|
Sanitary Sewer |
|
SizeIrregular
|
45.4 X 150 Acre |
|
SizeTotalText
|
45.4 X 150 Acre |
|
ZoningDescription
|
Residential |
Rooms
| Level |
Type |
Length |
Width |
Dimensions |
|
Basement |
Recreational, Games Room |
3.46 m |
9.24 m |
3.46 m x 9.24 m |
|
Basement |
Bedroom 3 |
3.29 m |
2.84 m |
3.29 m x 2.84 m |
|
Basement |
Bathroom |
3.29 m |
2.33 m |
3.29 m x 2.33 m |
|
Ground Level |
Living Room |
4.07 m |
4.09 m |
4.07 m x 4.09 m |
|
Ground Level |
Dining Room |
4.94 m |
1.72 m |
4.94 m x 1.72 m |
|
Ground Level |
Kitchen |
2.67 m |
3.08 m |
2.67 m x 3.08 m |
|
Ground Level |
Bathroom |
1.81 m |
1.62 m |
1.81 m x 1.62 m |
|
Ground Level |
Primary Bedroom |
3.23 m |
3.33 m |
3.23 m x 3.33 m |
|
Ground Level |
Bedroom |
2.98 m |
3.33 m |
2.98 m x 3.33 m |
Utilities
|
Cable
|
Available |
|
Sewer
|
Installed |
https://www.realtor.ca/real-estate/28149551/301-elgin-street-w-arnprior-550-arnprior

































