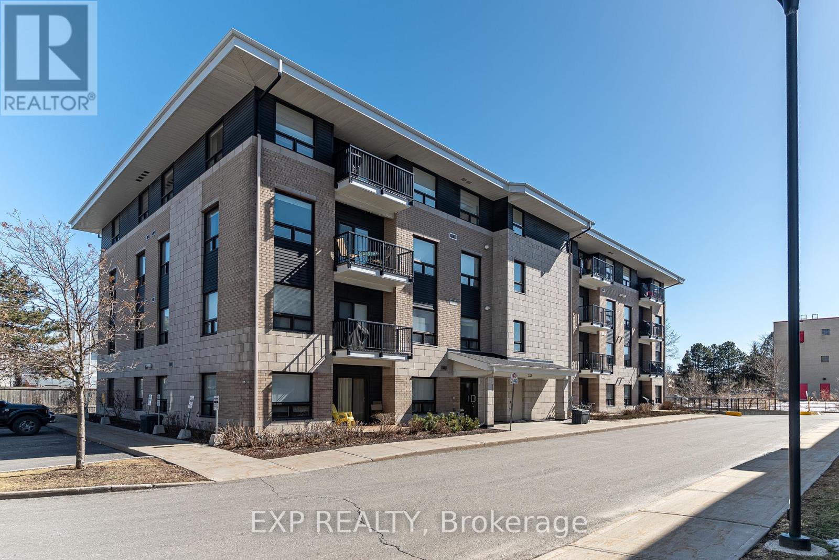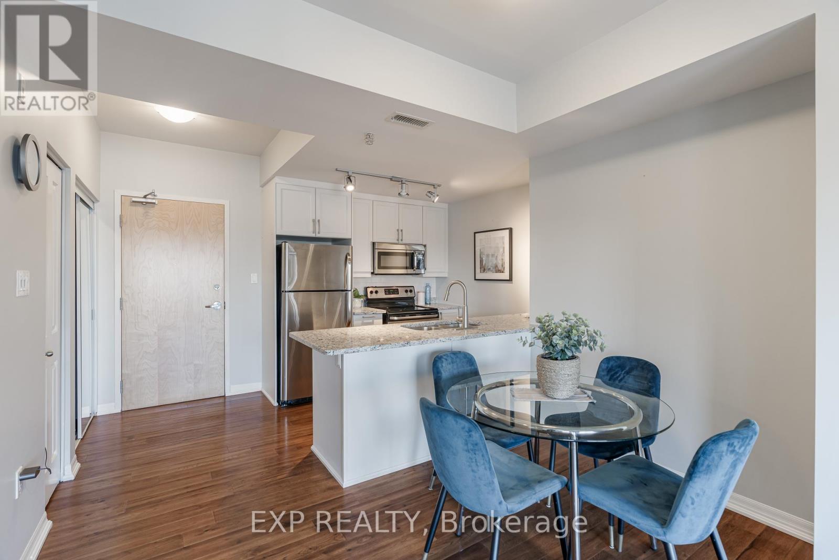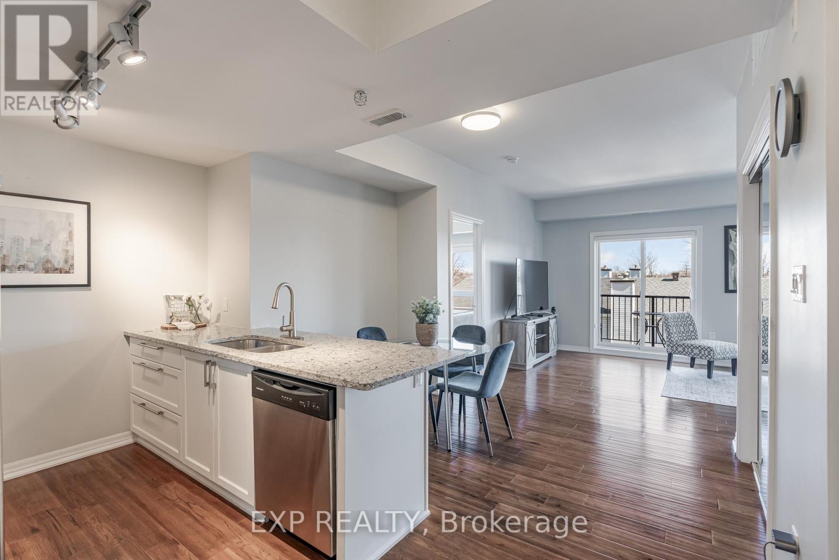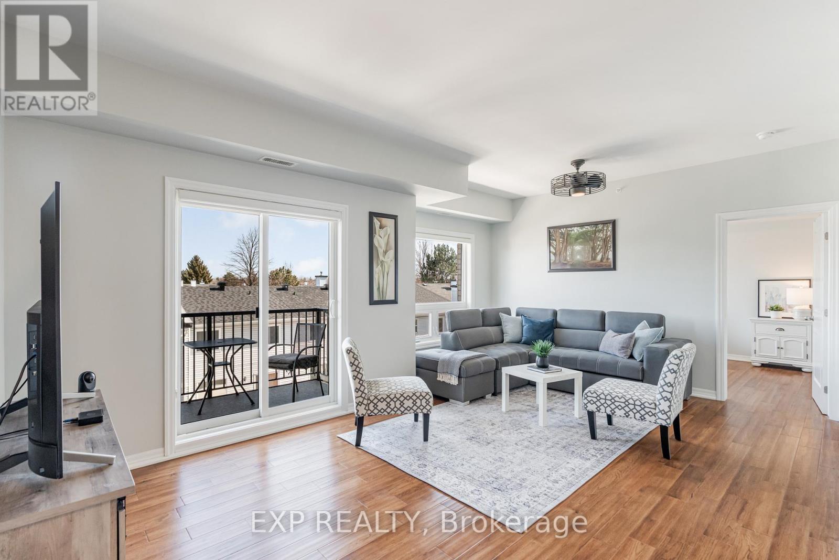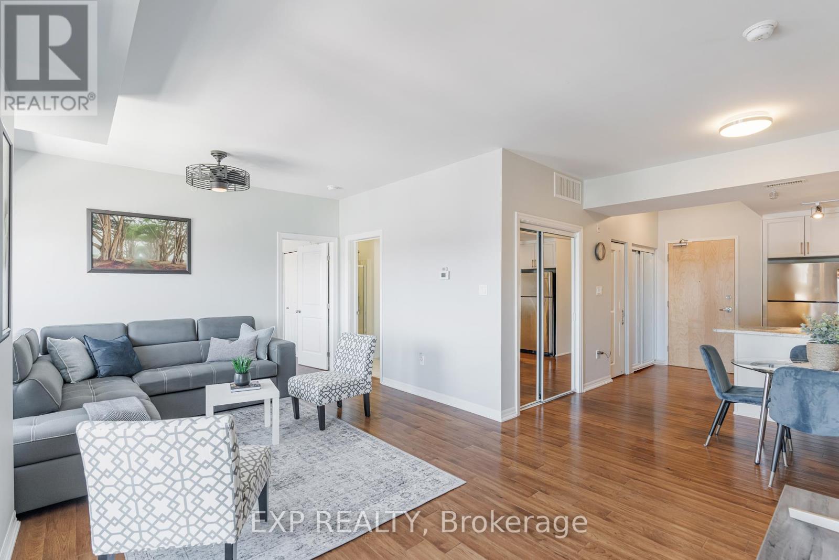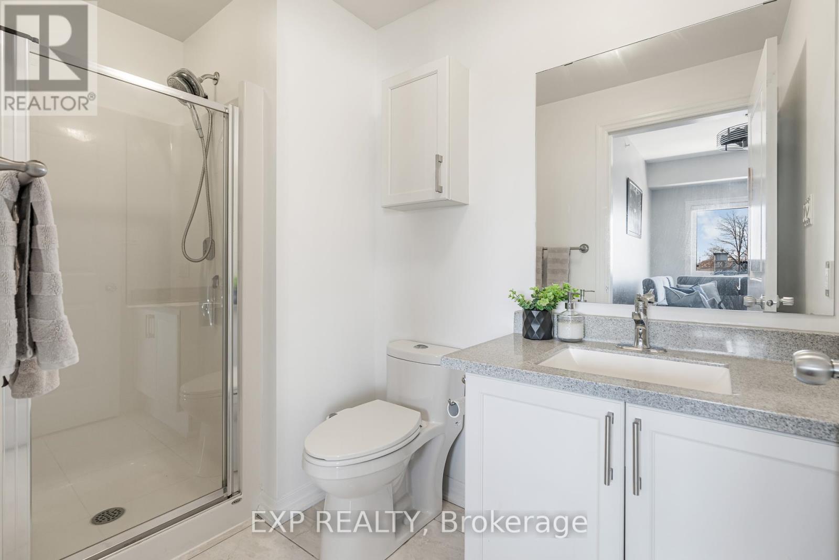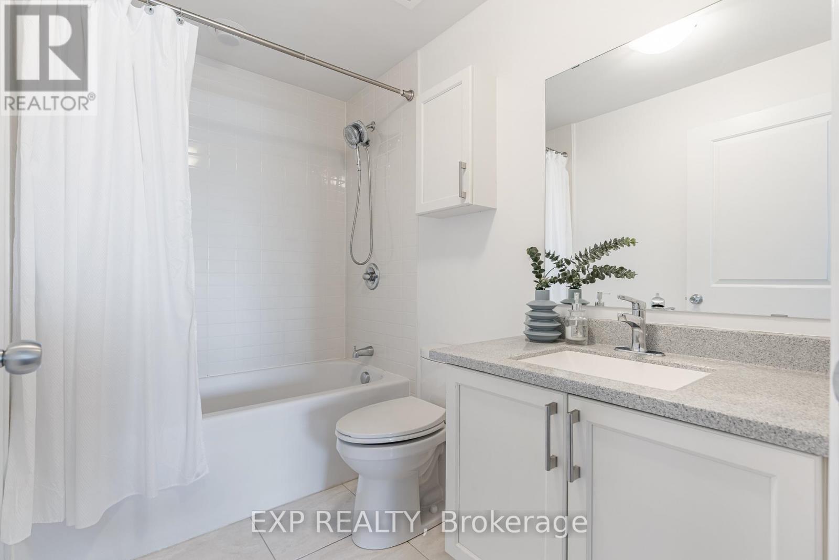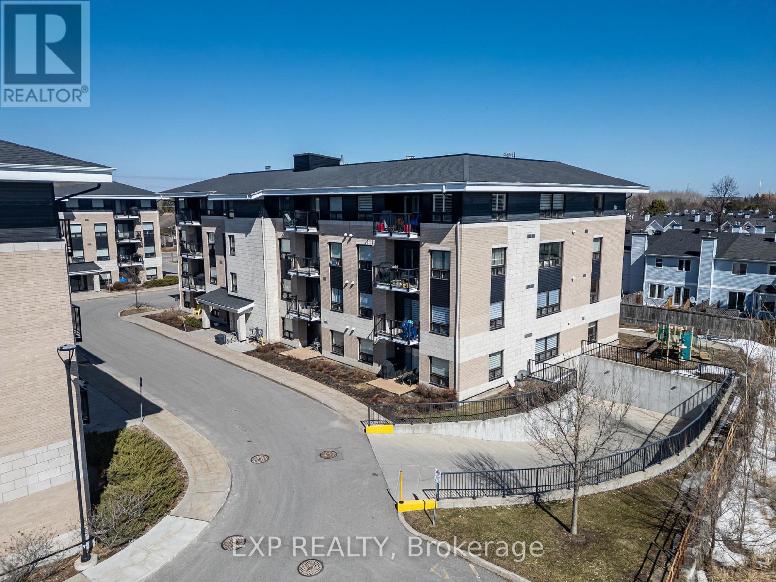2 Bedroom
2 Bathroom
1199.9898 - 1398.9887 sqft
Central Air Conditioning
Forced Air
$424,900
The perfect apartment in the perfect building located in the centre of the city, minutes to downtown, and a short drive to the east or the west end. Only 4 storeys (mid-rise building) with an elevator, clean, quiet and well maintained with heated underground parking spot and a big locker. This 2 bedroom apartment has been meticulously maintained and upgraded beautifully throughout with high-end hardwood and quartz countertops in the two full baths. Functional kitchen with stainless steel appliances, granite countertops with breakfast bar and an eating area, overlooking the spacious living space with a bright living and dining room. In-unit laundry and a private balcony and an overall great flow to the floor plan. Close to the highway, and major intersections (bank and Hunt Club) the Ottawa General Hospital, and the famous South Keys Shopping Centre. Enjoy the video attached! (id:35885)
Property Details
|
MLS® Number
|
X12035316 |
|
Property Type
|
Single Family |
|
Community Name
|
3808 - Hunt Club Park |
|
CommunityFeatures
|
Pets Not Allowed |
|
Features
|
Balcony |
|
ParkingSpaceTotal
|
1 |
Building
|
BathroomTotal
|
2 |
|
BedroomsAboveGround
|
2 |
|
BedroomsTotal
|
2 |
|
Amenities
|
Visitor Parking, Storage - Locker |
|
Appliances
|
Dishwasher, Dryer, Hood Fan, Microwave, Stove, Washer, Refrigerator |
|
CoolingType
|
Central Air Conditioning |
|
ExteriorFinish
|
Brick |
|
HeatingFuel
|
Natural Gas |
|
HeatingType
|
Forced Air |
|
SizeInterior
|
1199.9898 - 1398.9887 Sqft |
|
Type
|
Apartment |
Parking
Land
Rooms
| Level |
Type |
Length |
Width |
Dimensions |
|
Main Level |
Living Room |
5.68 m |
4.21 m |
5.68 m x 4.21 m |
|
Main Level |
Foyer |
1.49 m |
2.59 m |
1.49 m x 2.59 m |
|
Main Level |
Kitchen |
2.89 m |
2.59 m |
2.89 m x 2.59 m |
|
Main Level |
Primary Bedroom |
3.14 m |
4.24 m |
3.14 m x 4.24 m |
|
Main Level |
Bedroom |
2.97 m |
4.21 m |
2.97 m x 4.21 m |
https://www.realtor.ca/real-estate/28059821/304-225-winterfell-ottawa-3808-hunt-club-park

