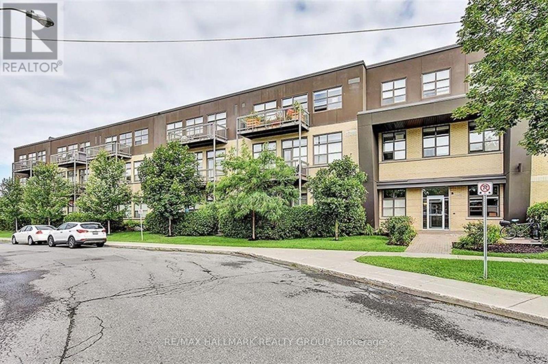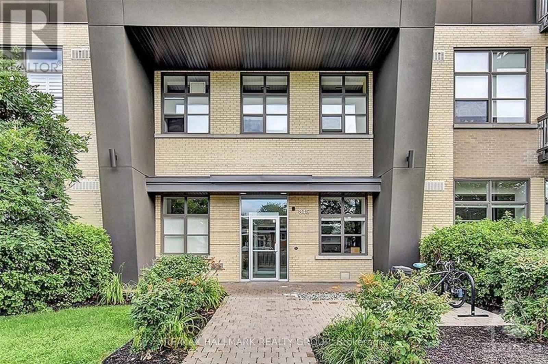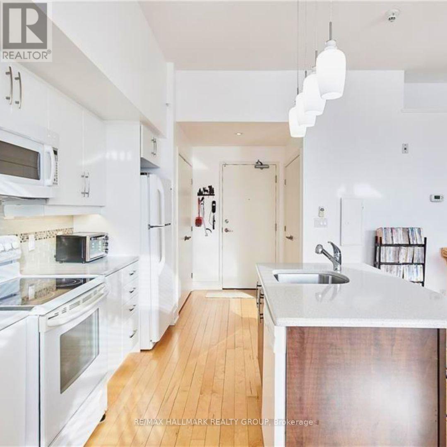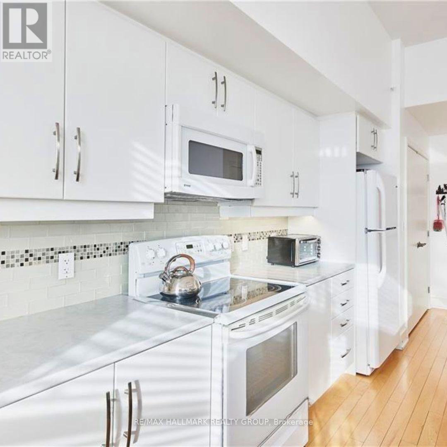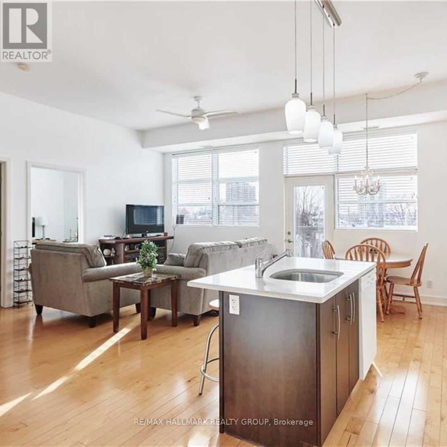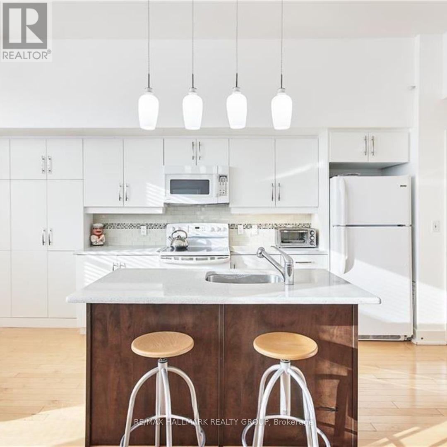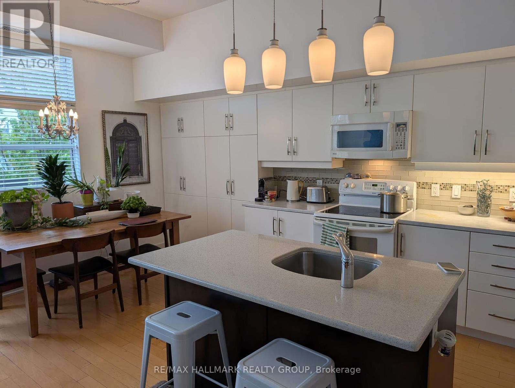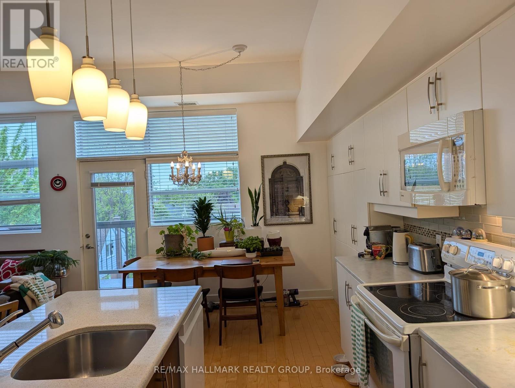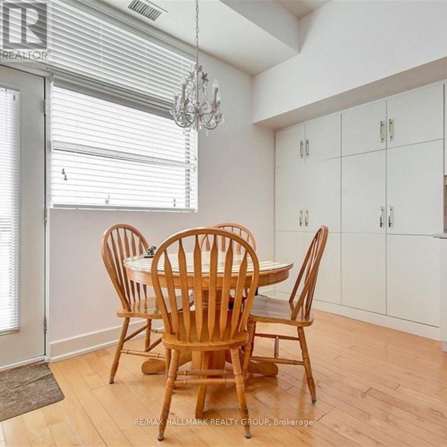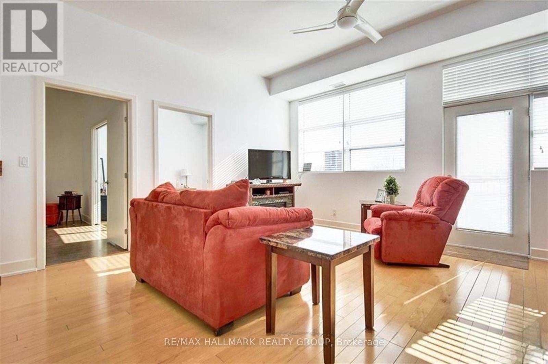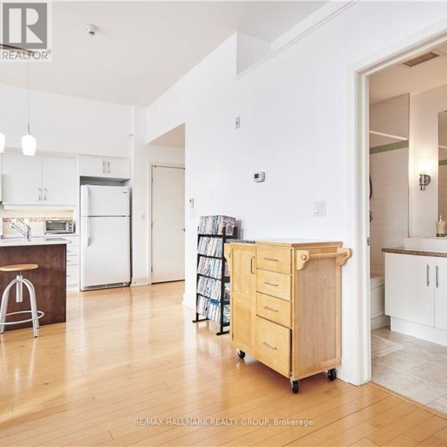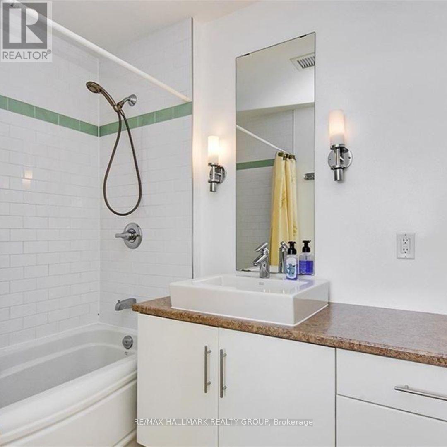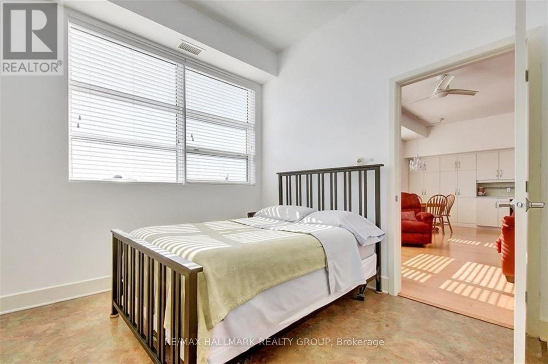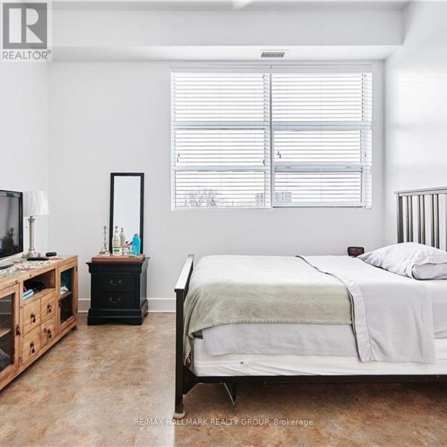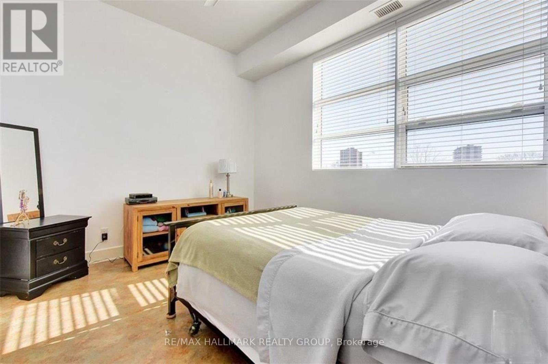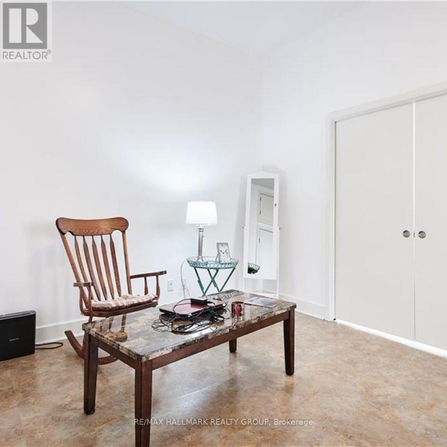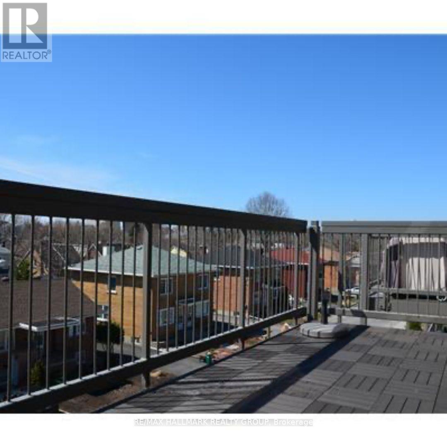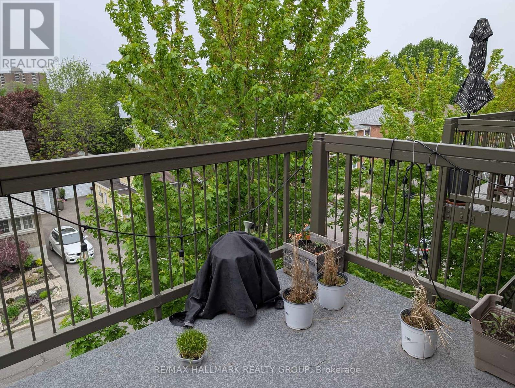304 - 345 St Denis Street Ottawa, Ontario K1L 5J1
1 Bedroom
1 Bathroom
900 - 999 ft2
Central Air Conditioning
Heat Pump
$2,050 Monthly
Discover this stunning 2-bedroom, 1-bathroom loft, bathed in natural light from its south-facing exposure. Featuring soaring 10-foot ceilings and beautiful hardwood floors throughout (with ceramic tile in the bathroom), this true loft offers an open-concept kitchen with a large island and ample counter space, perfect for entertaining. Enjoy your spacious private balcony and the convenience of in-unit laundry, parking, and a dedicated storage locker. Located just a short walk to Beachwood Village and a 10-minute stroll to GAC, with easy transit access to downtown. Available September 1st for a long-term lease. (id:35885)
Property Details
| MLS® Number | X12208025 |
| Property Type | Single Family |
| Community Name | 3402 - Vanier |
| Amenities Near By | Park, Public Transit |
| Community Features | Pet Restrictions |
| Features | Balcony, Carpet Free, In Suite Laundry |
| Parking Space Total | 1 |
Building
| Bathroom Total | 1 |
| Bedrooms Above Ground | 1 |
| Bedrooms Total | 1 |
| Age | 16 To 30 Years |
| Amenities | Storage - Locker |
| Appliances | Water Heater, Dishwasher, Dryer, Hood Fan, Microwave, Stove, Washer, Refrigerator |
| Cooling Type | Central Air Conditioning |
| Exterior Finish | Brick, Stucco |
| Fire Protection | Smoke Detectors |
| Heating Fuel | Natural Gas |
| Heating Type | Heat Pump |
| Size Interior | 900 - 999 Ft2 |
| Type | Apartment |
Parking
| No Garage |
Land
| Acreage | No |
| Land Amenities | Park, Public Transit |
Rooms
| Level | Type | Length | Width | Dimensions |
|---|---|---|---|---|
| Main Level | Foyer | Measurements not available | ||
| Main Level | Kitchen | 3.65 m | 2.74 m | 3.65 m x 2.74 m |
| Main Level | Dining Room | 2.74 m | 2.74 m | 2.74 m x 2.74 m |
| Main Level | Living Room | 6.09 m | 3.04 m | 6.09 m x 3.04 m |
| Main Level | Primary Bedroom | 3.81 m | 3.65 m | 3.81 m x 3.65 m |
| Main Level | Den | 3.81 m | 3.65 m | 3.81 m x 3.65 m |
| Main Level | Bathroom | 5.61 m | 1.82 m | 5.61 m x 1.82 m |
| Main Level | Laundry Room | Measurements not available |
https://www.realtor.ca/real-estate/28441063/304-345-st-denis-street-ottawa-3402-vanier
Contact Us
Contact us for more information
