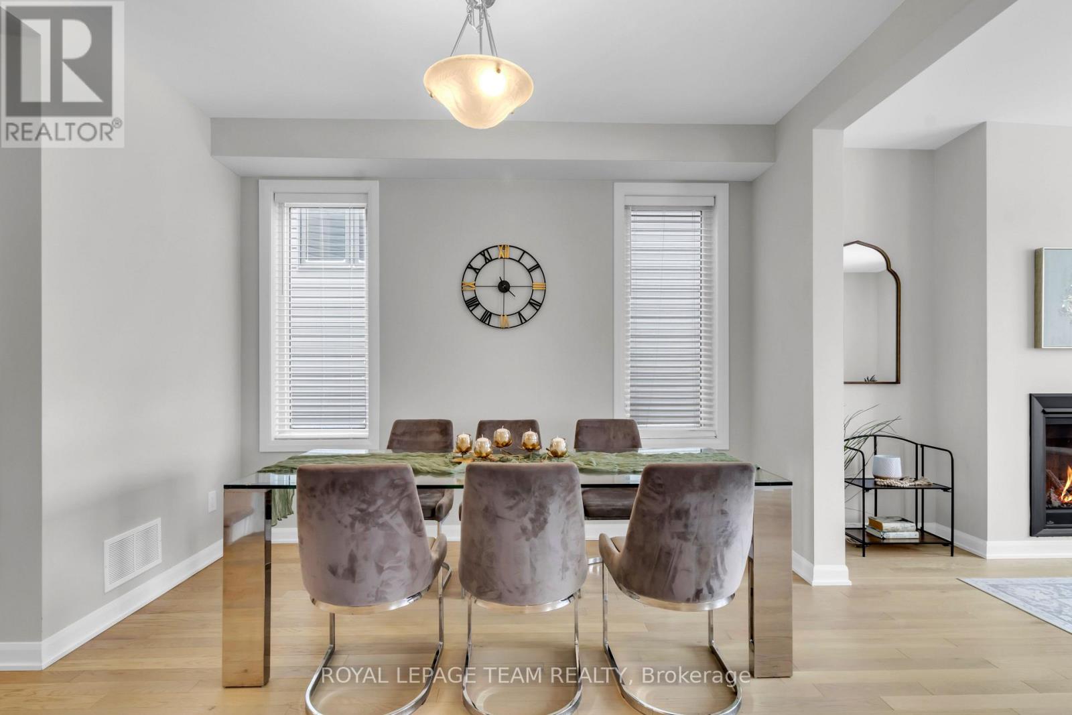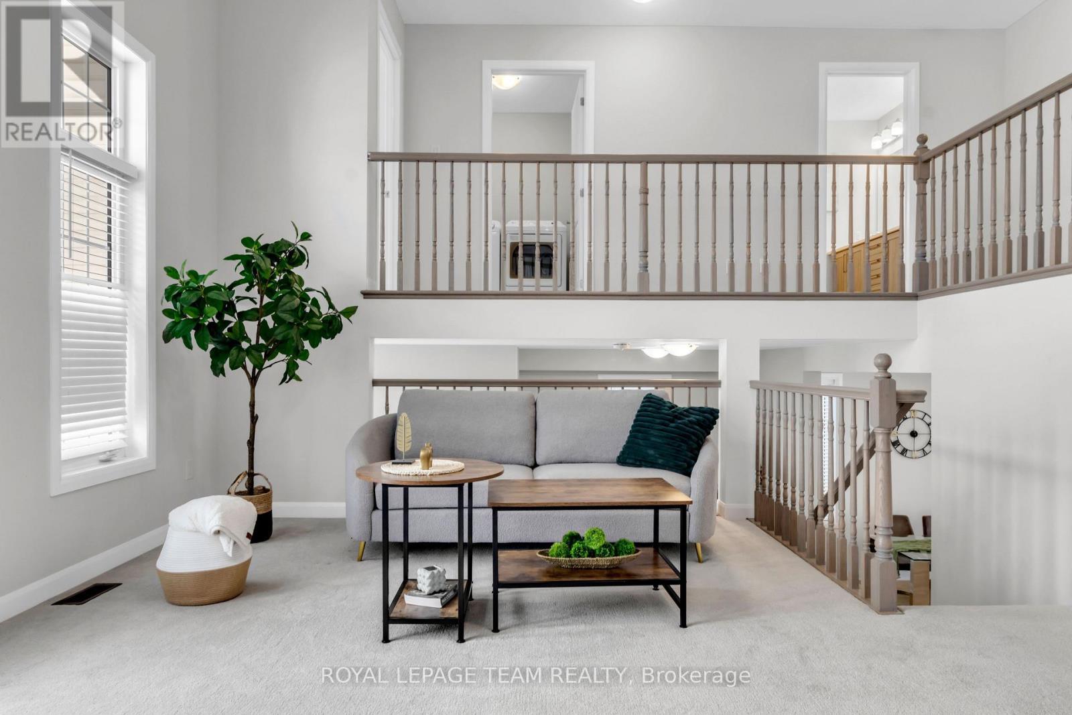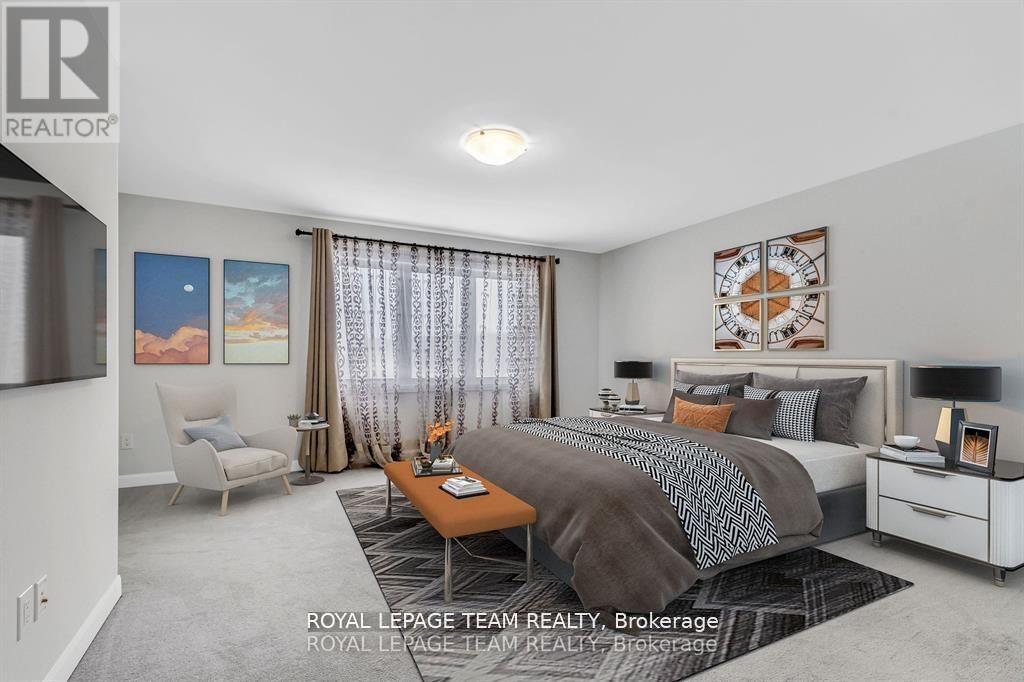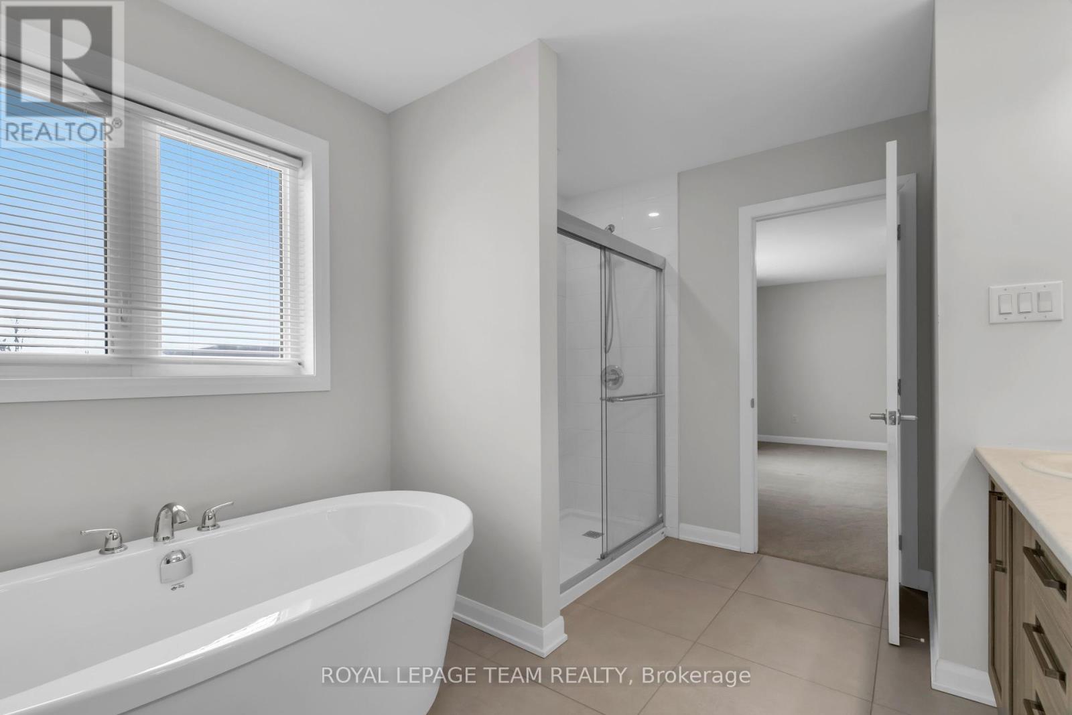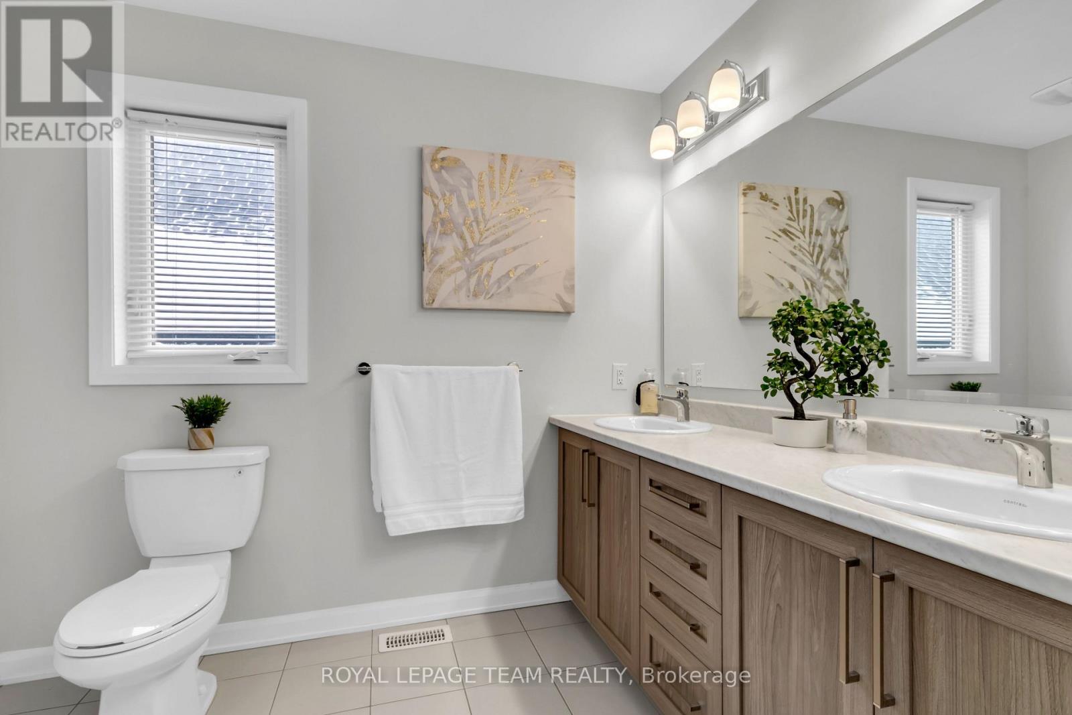3 Bedroom
3 Bathroom
2,000 - 2,500 ft2
Fireplace
Central Air Conditioning, Air Exchanger
Forced Air
$899,990
NO REAR NEIGHBOURS! Enjoy ultimate privacy on this premium lot - why pay the builder tens of thousands of dollars extra when this home has it all? Step inside this thoughtfully designed home featuring a separate living and family room, along with a den, for optimal functionality. The main floor showcases 9'smooth ceilings, hardwood flooring, recessed pot lights and an elegant foyer that leads to an open-concept living and dining area. The chef's kitchen is a showstopper, with upgraded cabinetry, a stylish backsplash, a large island, and stainless steel appliances perfect for cooking and entertaining. The family room is a standout with its soaring 13' high ceiling and access to a private balcony, creating a bright and inviting space . Upstairs, you'll find a spacious primary bedroom with a walk-in closet and a spa-like 5-piece ensuite, along with two additional bedrooms and a main bath. The convenience of a second-floor laundry makes daily chores a breeze. The unfinished basement offers 13' high ceilings, giving you endless possibilities to customize the space to your taste. Located in a desirable neighbourhood, this home combines modern design, premium features, and unbeatable privacy. Don't miss this one -- schedule your showing today! (id:35885)
Property Details
|
MLS® Number
|
X12063735 |
|
Property Type
|
Single Family |
|
Community Name
|
7711 - Barrhaven - Half Moon Bay |
|
Parking Space Total
|
4 |
Building
|
Bathroom Total
|
3 |
|
Bedrooms Above Ground
|
3 |
|
Bedrooms Total
|
3 |
|
Appliances
|
Dishwasher, Dryer, Stove, Washer, Refrigerator |
|
Basement Development
|
Unfinished |
|
Basement Type
|
N/a (unfinished) |
|
Construction Style Attachment
|
Detached |
|
Cooling Type
|
Central Air Conditioning, Air Exchanger |
|
Exterior Finish
|
Brick, Vinyl Siding |
|
Fireplace Present
|
Yes |
|
Foundation Type
|
Concrete |
|
Half Bath Total
|
1 |
|
Heating Fuel
|
Natural Gas |
|
Heating Type
|
Forced Air |
|
Stories Total
|
2 |
|
Size Interior
|
2,000 - 2,500 Ft2 |
|
Type
|
House |
|
Utility Water
|
Municipal Water |
Parking
|
Attached Garage
|
|
|
Garage
|
|
|
Inside Entry
|
|
Land
|
Acreage
|
No |
|
Sewer
|
Sanitary Sewer |
|
Size Depth
|
91 Ft ,10 In |
|
Size Frontage
|
36 Ft ,1 In |
|
Size Irregular
|
36.1 X 91.9 Ft |
|
Size Total Text
|
36.1 X 91.9 Ft |
|
Zoning Description
|
R3yy |
Rooms
| Level |
Type |
Length |
Width |
Dimensions |
|
Second Level |
Bathroom |
|
|
Measurements not available |
|
Second Level |
Bathroom |
|
|
Measurements not available |
|
Second Level |
Family Room |
5.18 m |
3.65 m |
5.18 m x 3.65 m |
|
Second Level |
Primary Bedroom |
4.45 m |
4.66 m |
4.45 m x 4.66 m |
|
Second Level |
Bedroom 2 |
3.04 m |
3.35 m |
3.04 m x 3.35 m |
|
Second Level |
Bedroom 3 |
4.26 m |
3.04 m |
4.26 m x 3.04 m |
|
Second Level |
Laundry Room |
|
|
Measurements not available |
|
Main Level |
Den |
3.04 m |
2.74 m |
3.04 m x 2.74 m |
|
Main Level |
Dining Room |
3.35 m |
3.35 m |
3.35 m x 3.35 m |
|
Main Level |
Living Room |
4.57 m |
3.65 m |
4.57 m x 3.65 m |
|
Main Level |
Kitchen |
3.96 m |
6.09 m |
3.96 m x 6.09 m |
https://www.realtor.ca/real-estate/28124720/304-cloyne-crescent-ottawa-7711-barrhaven-half-moon-bay







