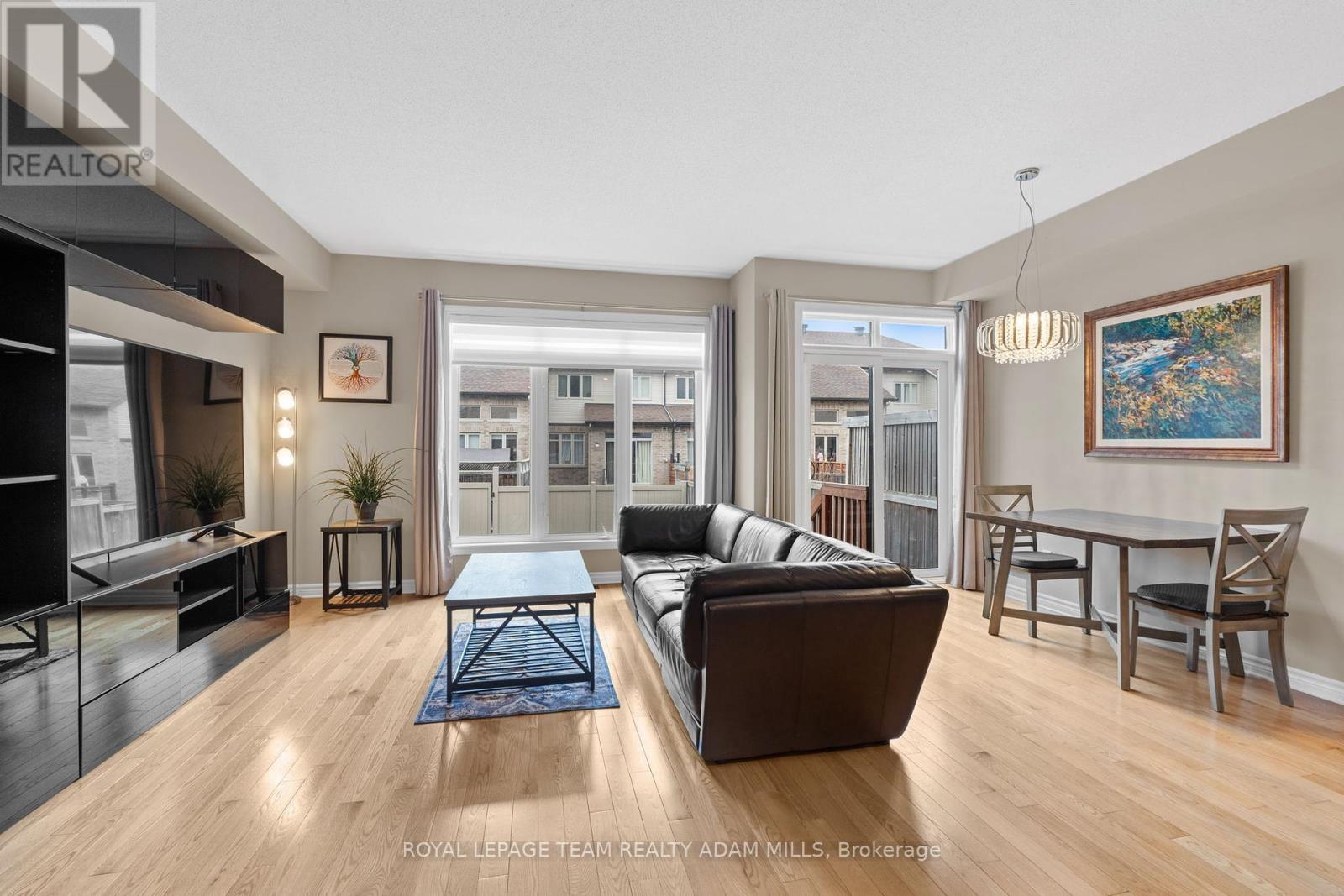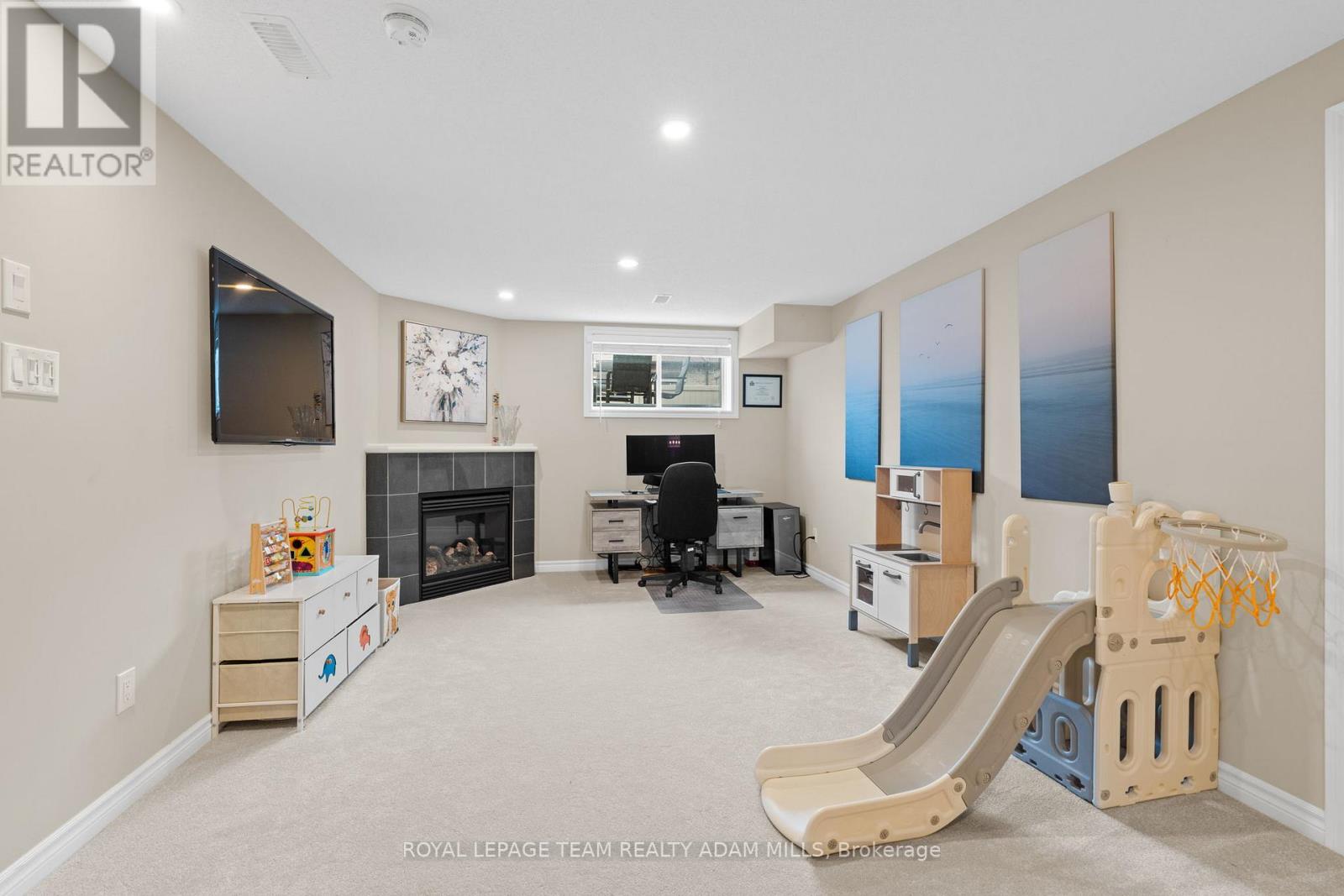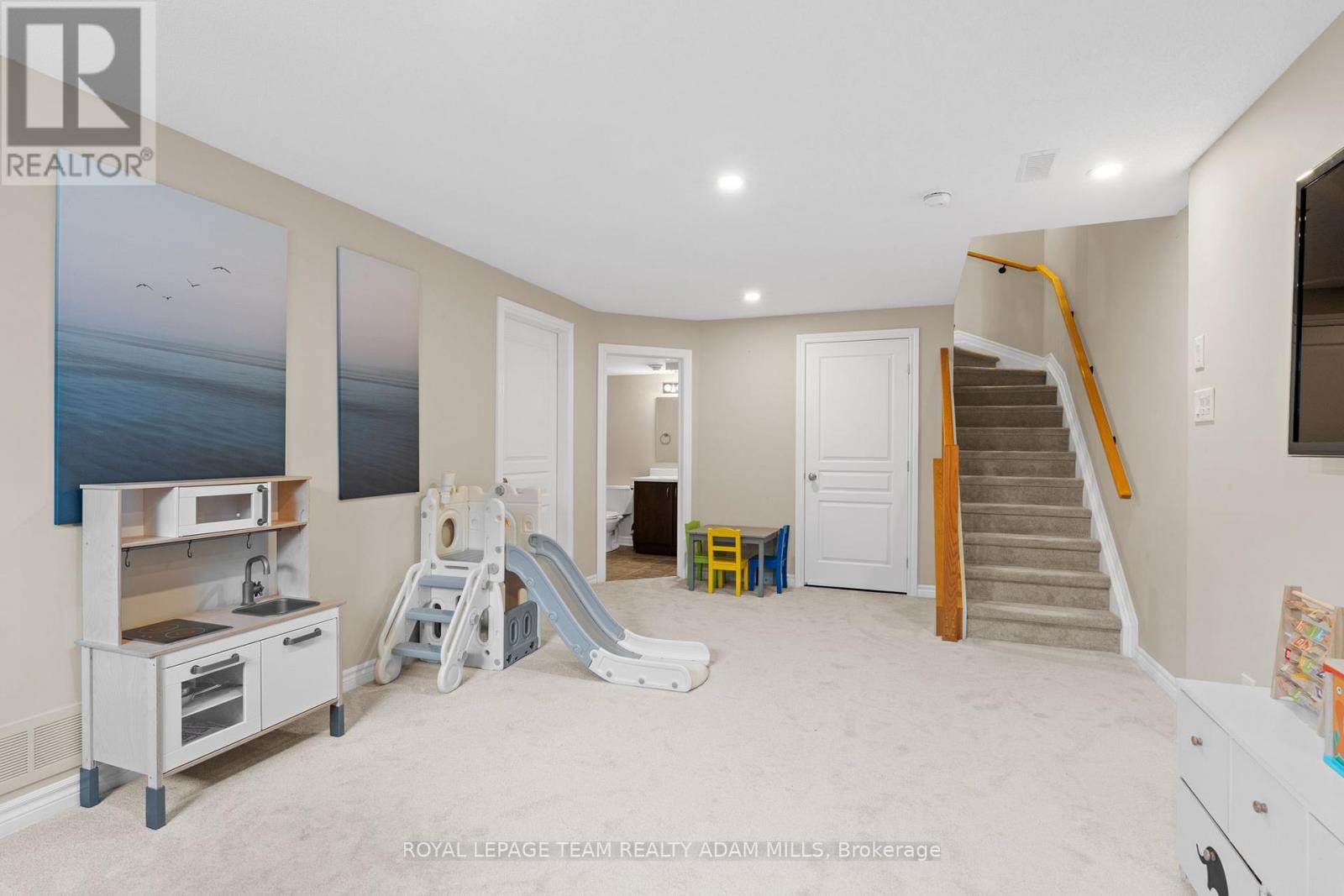3 Bedroom
4 Bathroom
Fireplace
Central Air Conditioning, Air Exchanger
Forced Air
Landscaped
$624,900
Located in the popular community of Riverside South, this well maintained 3 bedroom 4 bathroom Urbandale townhome is sure to impress. Step into the welcoming foyer that leads you to the bright open-concept main level complete with oak hardwood floors, a spacious living room, dining room with patio access, and convenient powder bathroom. The gourmet kitchen is equipped with a large breakfast bar, stainless steel appliances, and ample storage/counter space. Upstairs you'll find 3 generously sized bedrooms, a full family bathroom, and laundry room. The large primary suite boasts a walk-in closet, and 4 piece ensuite with a glass shower and soaker tub. The lower level family room features an additional full bathroom, tons of storage space, and a cozy gas fireplace. Enjoy the fully fenced, landscaped backyard; perfect for entertaining family & friends. With unbeatable proximity to Limebank LRT, parks, schools, Urbandale Plaza, and the upcoming Armstrong Plaza, this home offers the perfect blend of comfort, style, and convenience. (id:35885)
Property Details
|
MLS® Number
|
X12044850 |
|
Property Type
|
Single Family |
|
Community Name
|
2603 - Riverside South |
|
AmenitiesNearBy
|
Schools, Public Transit, Park |
|
EquipmentType
|
Water Heater |
|
Features
|
Lane |
|
ParkingSpaceTotal
|
3 |
|
RentalEquipmentType
|
Water Heater |
Building
|
BathroomTotal
|
4 |
|
BedroomsAboveGround
|
3 |
|
BedroomsTotal
|
3 |
|
Amenities
|
Fireplace(s) |
|
Appliances
|
Garage Door Opener Remote(s), Dishwasher, Dryer, Garage Door Opener, Hood Fan, Stove, Washer, Window Coverings, Refrigerator |
|
BasementDevelopment
|
Finished |
|
BasementType
|
Full (finished) |
|
ConstructionStyleAttachment
|
Attached |
|
CoolingType
|
Central Air Conditioning, Air Exchanger |
|
ExteriorFinish
|
Brick, Vinyl Siding |
|
FireplacePresent
|
Yes |
|
FireplaceTotal
|
1 |
|
FlooringType
|
Hardwood |
|
FoundationType
|
Poured Concrete |
|
HalfBathTotal
|
1 |
|
HeatingFuel
|
Natural Gas |
|
HeatingType
|
Forced Air |
|
StoriesTotal
|
2 |
|
Type
|
Row / Townhouse |
|
UtilityWater
|
Municipal Water |
Parking
|
Attached Garage
|
|
|
Garage
|
|
|
Inside Entry
|
|
Land
|
Acreage
|
No |
|
FenceType
|
Fenced Yard |
|
LandAmenities
|
Schools, Public Transit, Park |
|
LandscapeFeatures
|
Landscaped |
|
Sewer
|
Sanitary Sewer |
|
SizeDepth
|
110 Ft ,7 In |
|
SizeFrontage
|
20 Ft |
|
SizeIrregular
|
20.01 X 110.65 Ft |
|
SizeTotalText
|
20.01 X 110.65 Ft |
Rooms
| Level |
Type |
Length |
Width |
Dimensions |
|
Second Level |
Laundry Room |
2.41 m |
1.6 m |
2.41 m x 1.6 m |
|
Second Level |
Primary Bedroom |
5.02 m |
3.37 m |
5.02 m x 3.37 m |
|
Second Level |
Bedroom 2 |
3.63 m |
2.8 m |
3.63 m x 2.8 m |
|
Second Level |
Bedroom 3 |
2.88 m |
3.65 m |
2.88 m x 3.65 m |
|
Second Level |
Bathroom |
2.33 m |
3.14 m |
2.33 m x 3.14 m |
|
Second Level |
Bathroom |
2.53 m |
1.49 m |
2.53 m x 1.49 m |
|
Lower Level |
Family Room |
5.18 m |
3.68 m |
5.18 m x 3.68 m |
|
Lower Level |
Bathroom |
2.58 m |
1.63 m |
2.58 m x 1.63 m |
|
Main Level |
Foyer |
4.05 m |
1.56 m |
4.05 m x 1.56 m |
|
Main Level |
Bathroom |
0.95 m |
2.49 m |
0.95 m x 2.49 m |
|
Main Level |
Living Room |
3.68 m |
4.73 m |
3.68 m x 4.73 m |
|
Main Level |
Dining Room |
3.64 m |
2.12 m |
3.64 m x 2.12 m |
|
Main Level |
Kitchen |
2.99 m |
3.21 m |
2.99 m x 3.21 m |
https://www.realtor.ca/real-estate/28081445/304-cooks-mill-crescent-ottawa-2603-riverside-south
























































