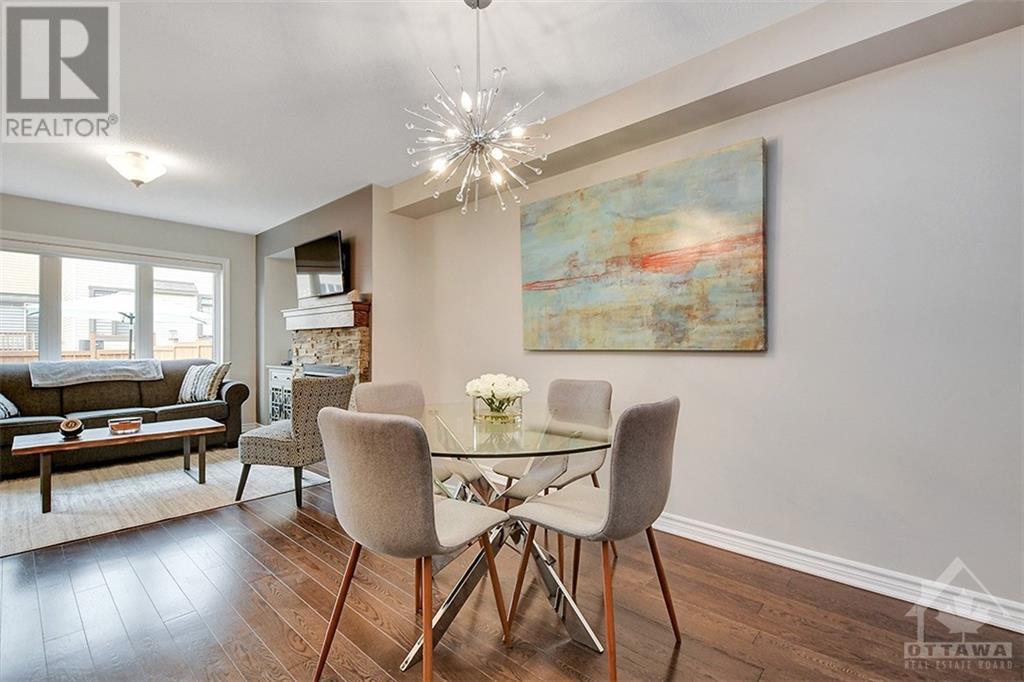3 Bedroom
3 Bathroom
Fireplace
Central Air Conditioning
Forced Air
Partially Landscaped
$2,700 Monthly
This beautiful townhome in the desirable community of Traditions II is sure to impress with its tasteful upgrades. The kitchen is stunning! White cabinetry, quartz countertops, large pantry & generous sized eat-in island is a perfect backdrop for creating your favourite dishes. Hardwood throughout the open concept main level, a natural gas fireplace with stone surround & modern mantle finish off the living and dining room. Hardwood stairs take you to the second level to 3 generous sized bedrooms & second-floor laundry. A perfect retreat on a busy day, this expansive primary bedroom has a spacious walk-in & an additional closet. The ensuite bath features a large soaker tub & glass shower door enclosure. A shared full bath & 2 additional bedrooms complete the upper level. Enjoy family movie nights in the finished lower level family room! The rear yard has a large deck perfect for BBQs & entertaining (id:35885)
Property Details
|
MLS® Number
|
1418173 |
|
Property Type
|
Single Family |
|
Neigbourhood
|
Stittsville/Traditions II |
|
AmenitiesNearBy
|
Public Transit, Recreation Nearby, Shopping |
|
CommunicationType
|
Internet Access |
|
CommunityFeatures
|
Family Oriented |
|
ParkingSpaceTotal
|
3 |
Building
|
BathroomTotal
|
3 |
|
BedroomsAboveGround
|
3 |
|
BedroomsTotal
|
3 |
|
Amenities
|
Laundry - In Suite |
|
Appliances
|
Refrigerator, Dishwasher, Dryer, Microwave Range Hood Combo, Stove, Washer, Blinds |
|
BasementDevelopment
|
Finished |
|
BasementType
|
Full (finished) |
|
ConstructedDate
|
2017 |
|
CoolingType
|
Central Air Conditioning |
|
ExteriorFinish
|
Brick, Vinyl |
|
FireplacePresent
|
Yes |
|
FireplaceTotal
|
1 |
|
FlooringType
|
Wall-to-wall Carpet, Hardwood, Tile |
|
HalfBathTotal
|
1 |
|
HeatingFuel
|
Natural Gas |
|
HeatingType
|
Forced Air |
|
StoriesTotal
|
2 |
|
Type
|
Row / Townhouse |
|
UtilityWater
|
Municipal Water |
Parking
Land
|
Acreage
|
No |
|
FenceType
|
Fenced Yard |
|
LandAmenities
|
Public Transit, Recreation Nearby, Shopping |
|
LandscapeFeatures
|
Partially Landscaped |
|
Sewer
|
Municipal Sewage System |
|
SizeDepth
|
106 Ft |
|
SizeFrontage
|
19 Ft ,8 In |
|
SizeIrregular
|
19.63 Ft X 105.96 Ft |
|
SizeTotalText
|
19.63 Ft X 105.96 Ft |
|
ZoningDescription
|
Res |
Rooms
| Level |
Type |
Length |
Width |
Dimensions |
|
Second Level |
Primary Bedroom |
|
|
12'0" x 19'0" |
|
Second Level |
5pc Ensuite Bath |
|
|
Measurements not available |
|
Second Level |
4pc Bathroom |
|
|
Measurements not available |
|
Second Level |
Bedroom |
|
|
9'3" x 11'4" |
|
Second Level |
Bedroom |
|
|
9'3" x 10'6" |
|
Second Level |
Laundry Room |
|
|
Measurements not available |
|
Lower Level |
Recreation Room |
|
|
10'0" x 24'4" |
|
Main Level |
Partial Bathroom |
|
|
Measurements not available |
|
Main Level |
Living Room/dining Room |
|
|
10'10" x 21'8" |
|
Main Level |
Kitchen |
|
|
8'0" x 13'0" |
|
Main Level |
Eating Area |
|
|
8'0" x 8'8" |
https://www.realtor.ca/real-estate/27589876/304-lipizzaner-street-ottawa-stittsvilletraditions-ii



































