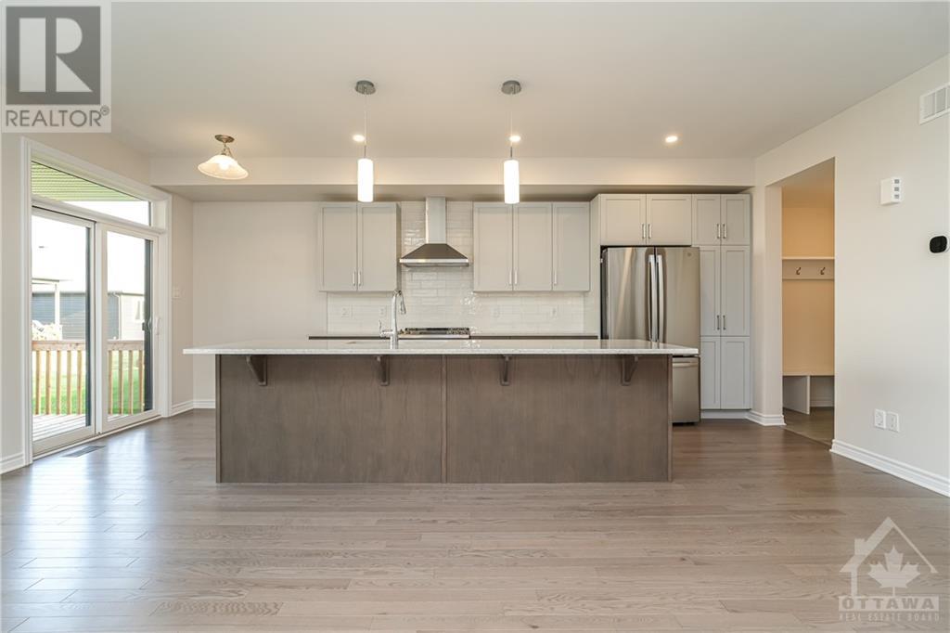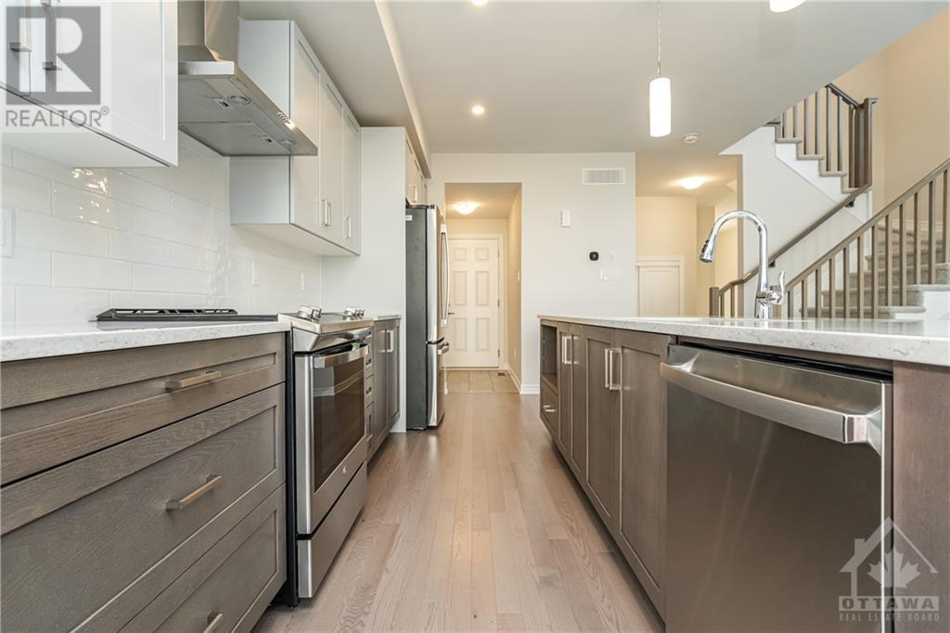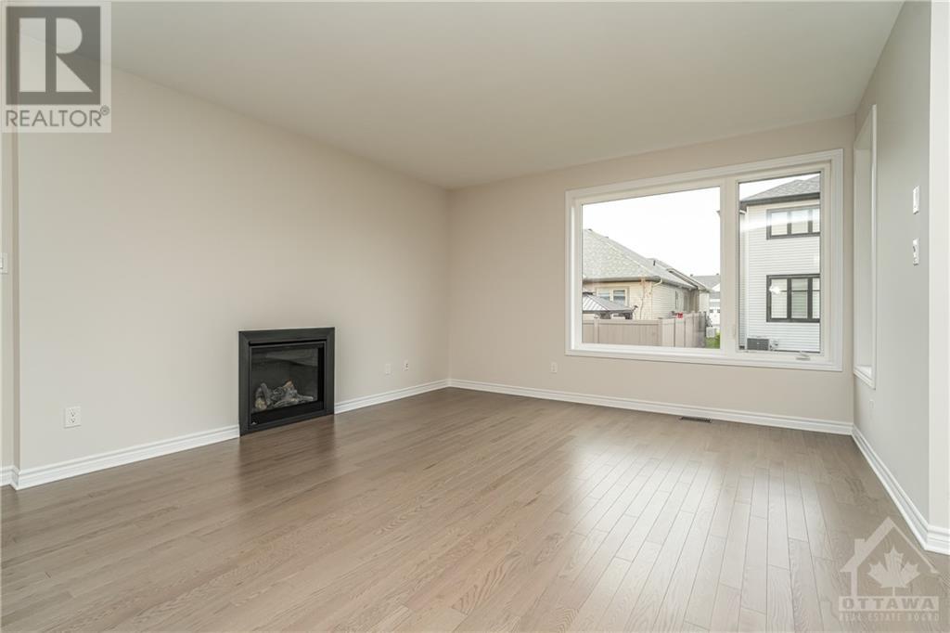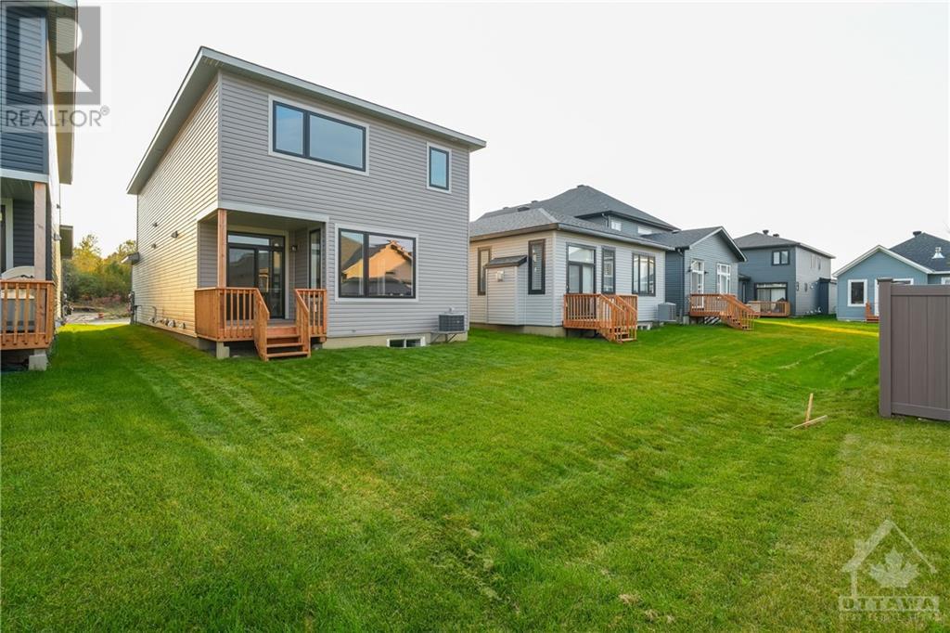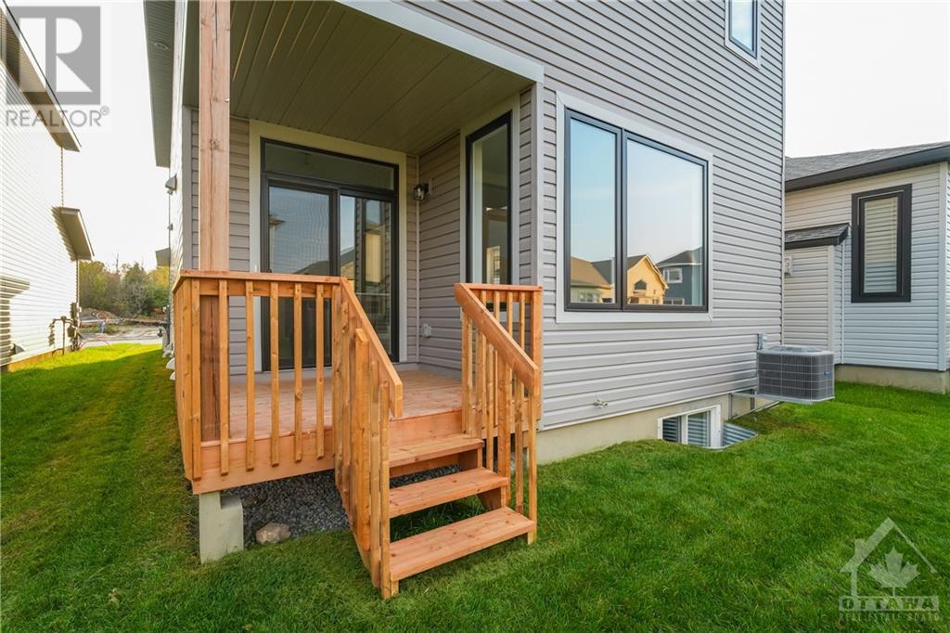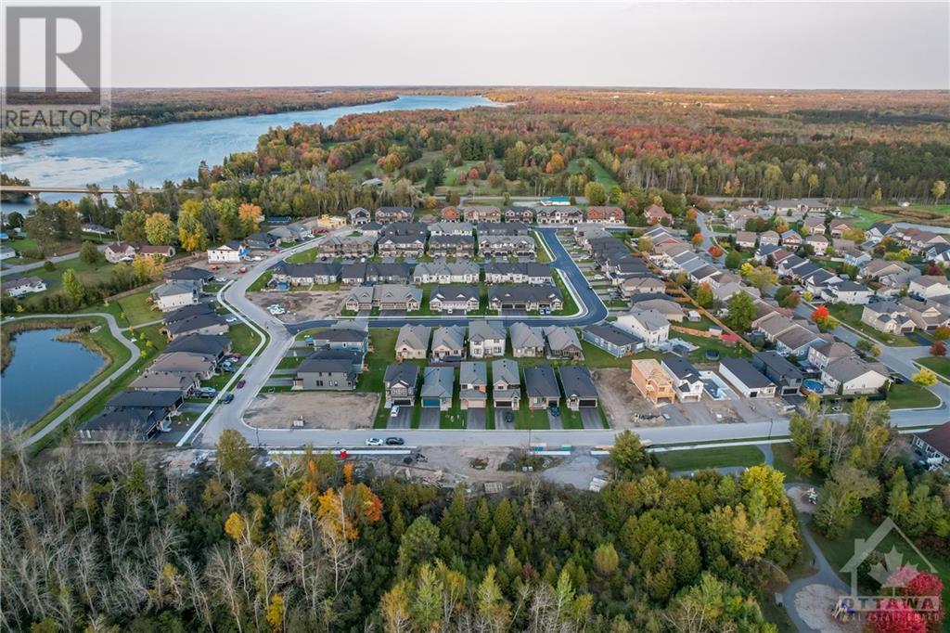3 Bedroom
3 Bathroom
Fireplace
Central Air Conditioning
Forced Air
$814,900
Welcome to the incredible golf community of Equinelle! This brand new, never-lived-in 3 bedroom, 2.5 bath detached EQ build, is designed for modern living and packed with $20,000 worth of upgrades. Enjoy the convenience of all brand new stainless steel appliances, a spacious foyer, a built-in bench in Mudroom, generous kitchen with oversized island, 18’ ceiling feature in dining room, oversized primary bedroom, gas fireplace, & laundry room on second floor. Without having to wait for the builder, this house is ready to be called a home today! Part of the community appeal is the option to join the spectacular new 20,000 sq.ft. Resident Club designed by award-winning architect Barry J. Hobin featuring amenities such as lounge/library, outdoor pool & well equipped gym. eQuinelle provides the opportunity to enhance your recreational lifestyle by playing the beautiful 18-hole golf course, walking or biking the woodland trails, or paddle along the Rideau at sunset. (id:35885)
Property Details
|
MLS® Number
|
1419219 |
|
Property Type
|
Single Family |
|
Neigbourhood
|
Equinelle |
|
AmenitiesNearBy
|
Golf Nearby, Recreation Nearby |
|
CommunityFeatures
|
Family Oriented |
|
ParkingSpaceTotal
|
4 |
|
Structure
|
Clubhouse |
Building
|
BathroomTotal
|
3 |
|
BedroomsAboveGround
|
3 |
|
BedroomsTotal
|
3 |
|
Appliances
|
Refrigerator, Dishwasher, Stove |
|
BasementDevelopment
|
Unfinished |
|
BasementType
|
Full (unfinished) |
|
ConstructedDate
|
2024 |
|
ConstructionStyleAttachment
|
Detached |
|
CoolingType
|
Central Air Conditioning |
|
ExteriorFinish
|
Stone, Siding |
|
FireplacePresent
|
Yes |
|
FireplaceTotal
|
1 |
|
FlooringType
|
Wall-to-wall Carpet, Mixed Flooring, Tile, Vinyl |
|
FoundationType
|
Poured Concrete |
|
HalfBathTotal
|
1 |
|
HeatingFuel
|
Natural Gas |
|
HeatingType
|
Forced Air |
|
StoriesTotal
|
2 |
|
Type
|
House |
|
UtilityWater
|
Municipal Water |
Parking
Land
|
AccessType
|
Water Access |
|
Acreage
|
No |
|
LandAmenities
|
Golf Nearby, Recreation Nearby |
|
Sewer
|
Municipal Sewage System |
|
SizeDepth
|
110 Ft |
|
SizeFrontage
|
33 Ft |
|
SizeIrregular
|
33 Ft X 110 Ft |
|
SizeTotalText
|
33 Ft X 110 Ft |
|
ZoningDescription
|
Residential |
Rooms
| Level |
Type |
Length |
Width |
Dimensions |
|
Second Level |
Primary Bedroom |
|
|
17'1" x 13'7" |
|
Second Level |
Bedroom |
|
|
11'1" x 14'1" |
|
Second Level |
Bedroom |
|
|
11'4" x 12'1" |
|
Second Level |
Other |
|
|
Measurements not available |
|
Second Level |
Full Bathroom |
|
|
Measurements not available |
|
Second Level |
Laundry Room |
|
|
Measurements not available |
|
Second Level |
3pc Ensuite Bath |
|
|
Measurements not available |
|
Main Level |
Dining Room |
|
|
13'3" x 10'1" |
|
Main Level |
Kitchen |
|
|
9'6" x 20'4" |
|
Main Level |
Great Room |
|
|
14'8" x 13'9" |
|
Main Level |
Foyer |
|
|
Measurements not available |
|
Main Level |
Porch |
|
|
Measurements not available |
|
Main Level |
Partial Bathroom |
|
|
Measurements not available |
|
Main Level |
Mud Room |
|
|
Measurements not available |
https://www.realtor.ca/real-estate/27615395/304-oakmont-drive-kemptville-equinelle






