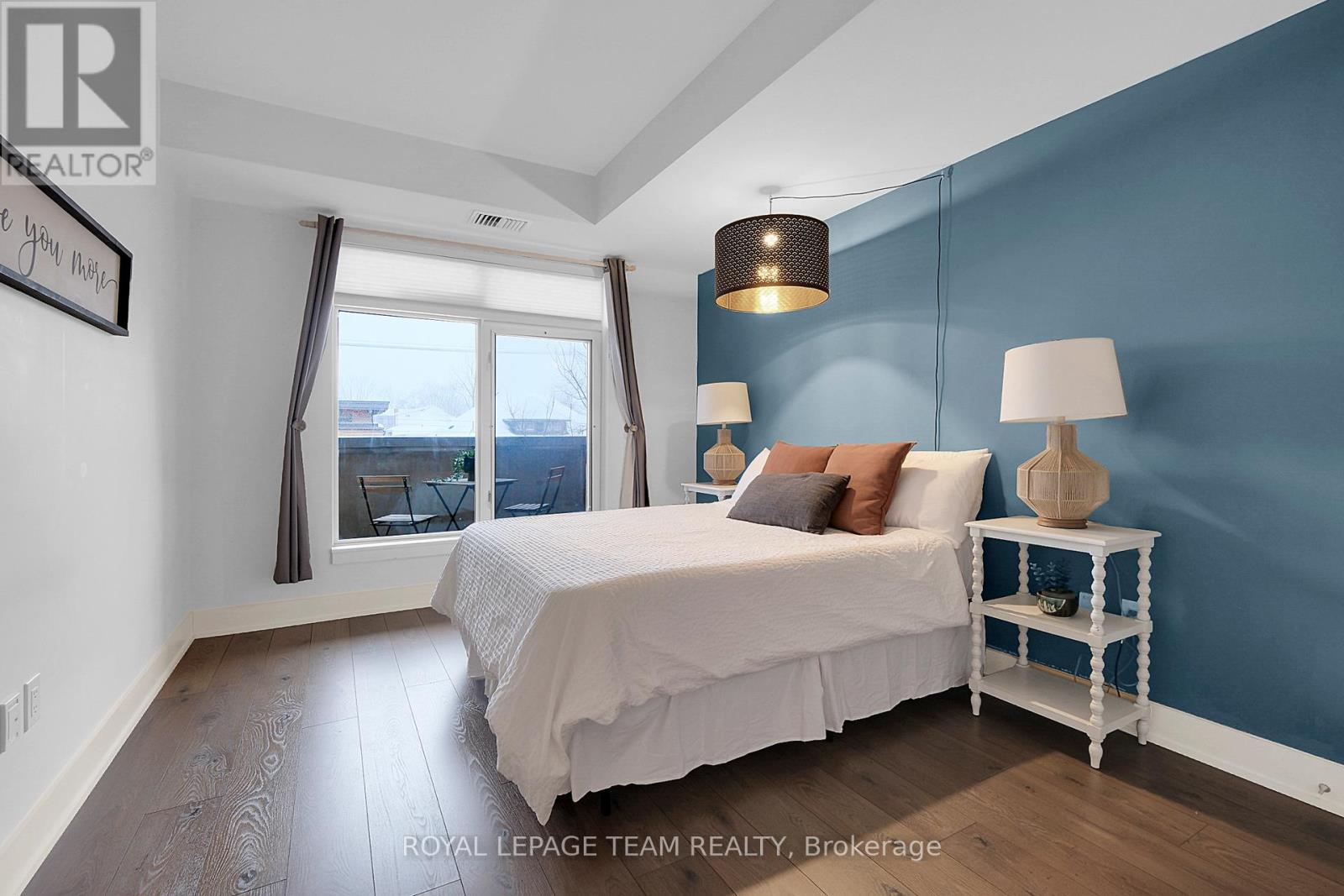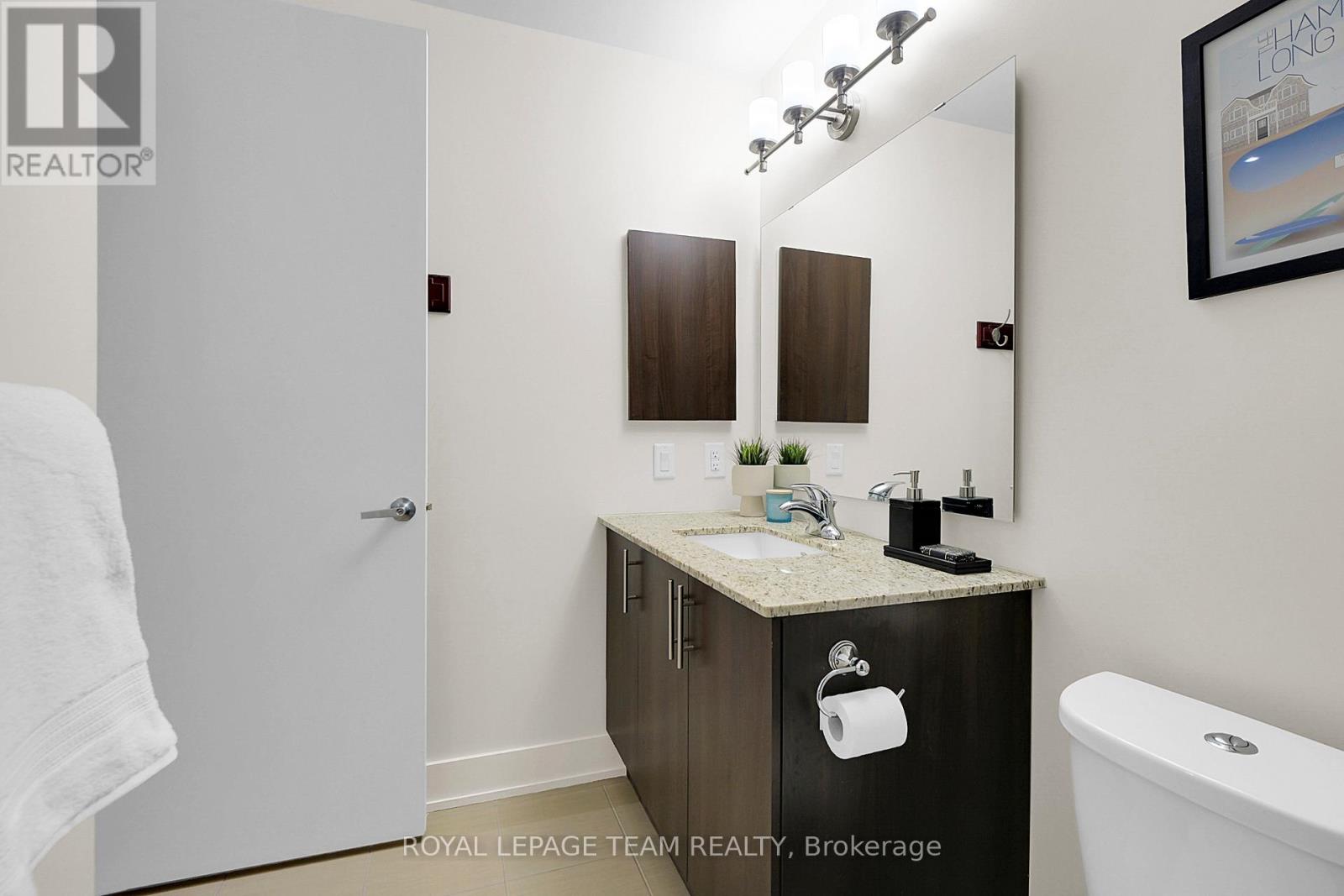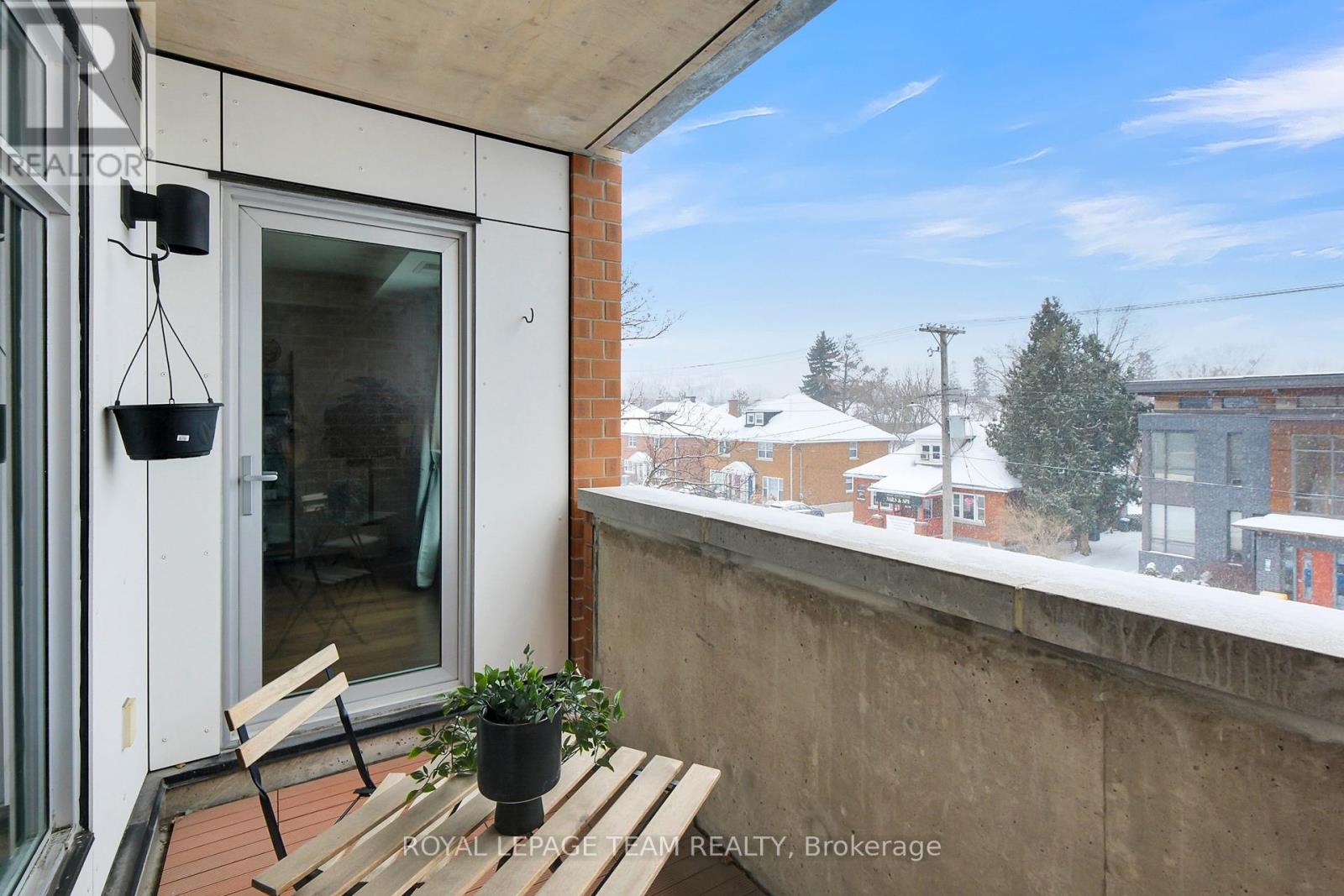305 - 131 Holland Avenue Ottawa, Ontario K1Y 3A2
$419,900Maintenance, Heat, Common Area Maintenance, Water, Insurance
$607.57 Monthly
Maintenance, Heat, Common Area Maintenance, Water, Insurance
$607.57 Monthly*OPEN HOUSE SUNDAY, APRIL 6TH 2-4PM* Welcome to 131 Holland Avenue, right in the heart of Wellington Village-one of the city's most sought-after neighbourhoods! With cafes, restaurants, shops, nightlife and transit just steps away. Suite 305 is a bright and spacious(0ver 700 sq ft) 1 bedroom unit. Featuring an open concept kitchen with subway tile backsplash, microwave hood fan & large breakfast bar overlooking the super spacious living area and its sunny west facing balcony with unobstructed 180 degree views & gas BBQ hookup. The generous size bedroom has wall to wall closets and plenty of room for storage and a king size bed and features floor to ceiling windows and custom blinds. 4 Piece bathroom and large foyer with plenty of storage and in-suite laundry. Building amenities include a gym, guest suite, party room, bike storage, rooftop terrace, visitor parking and much more. Public Transit right out front. Nothing to do but move in and enjoy-shows 10/10! Fantastic Location! Status Certificate available. (id:35885)
Open House
This property has open houses!
2:00 pm
Ends at:4:00 pm
Property Details
| MLS® Number | X12034766 |
| Property Type | Single Family |
| Community Name | 4303 - Ottawa West |
| CommunityFeatures | Pet Restrictions |
| Features | Balcony, Carpet Free, In Suite Laundry |
Building
| BathroomTotal | 1 |
| BedroomsAboveGround | 1 |
| BedroomsTotal | 1 |
| Amenities | Exercise Centre, Party Room, Storage - Locker |
| Appliances | Dishwasher, Dryer, Microwave, Stove, Washer, Window Coverings, Refrigerator |
| CoolingType | Central Air Conditioning |
| ExteriorFinish | Brick |
| FireProtection | Controlled Entry |
| HeatingFuel | Natural Gas |
| HeatingType | Heat Pump |
| SizeInterior | 699.9943 - 798.9932 Sqft |
| Type | Apartment |
Parking
| Underground | |
| Garage |
Land
| Acreage | No |
| ZoningDescription | Residential |
Rooms
| Level | Type | Length | Width | Dimensions |
|---|---|---|---|---|
| Main Level | Bedroom | 4.04 m | 3.2 m | 4.04 m x 3.2 m |
| Main Level | Great Room | 4.42 m | 4.37 m | 4.42 m x 4.37 m |
| Main Level | Kitchen | 3.2 m | 1.67 m | 3.2 m x 1.67 m |
| Main Level | Foyer | 3.52 m | 1.65 m | 3.52 m x 1.65 m |
| Main Level | Bathroom | Measurements not available | ||
| Main Level | Laundry Room | Measurements not available |
https://www.realtor.ca/real-estate/28058623/305-131-holland-avenue-ottawa-4303-ottawa-west
Interested?
Contact us for more information






































