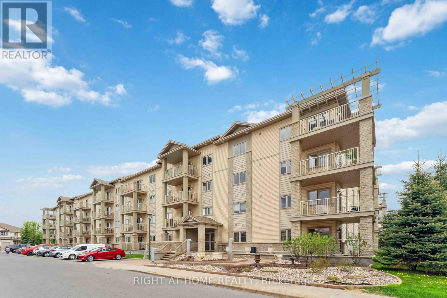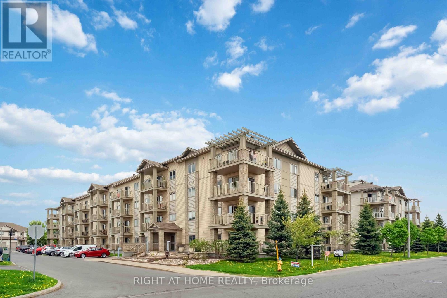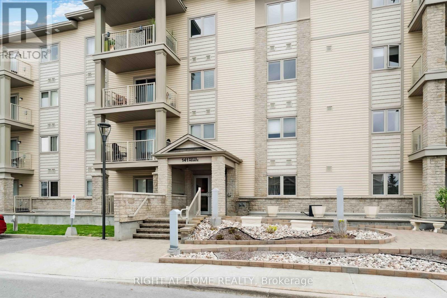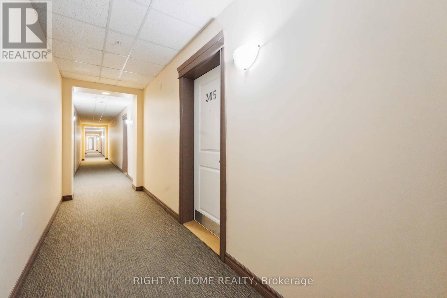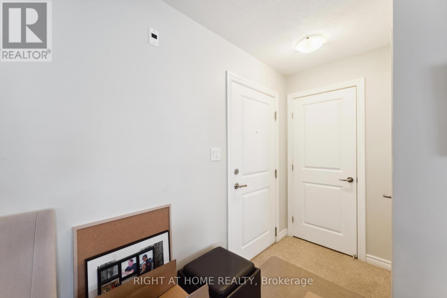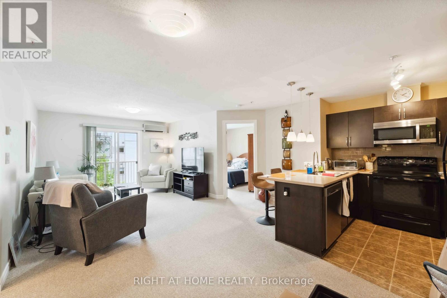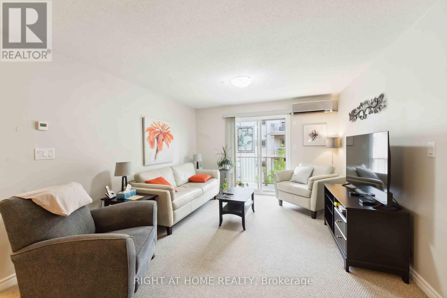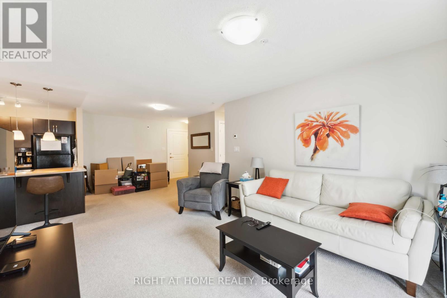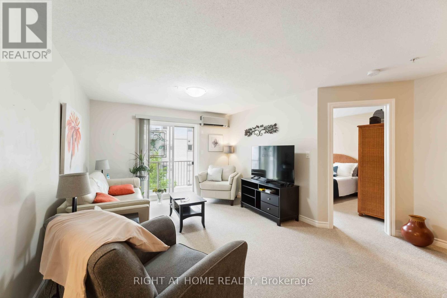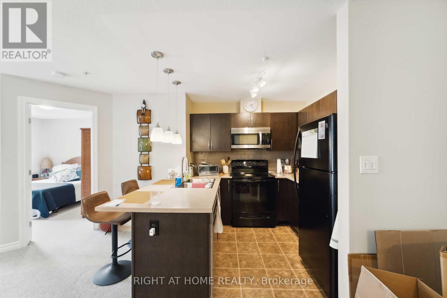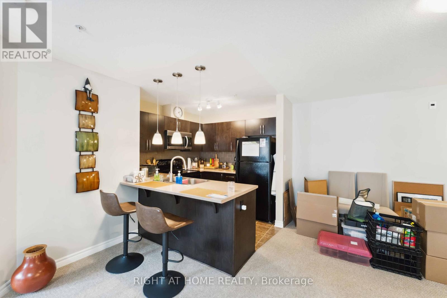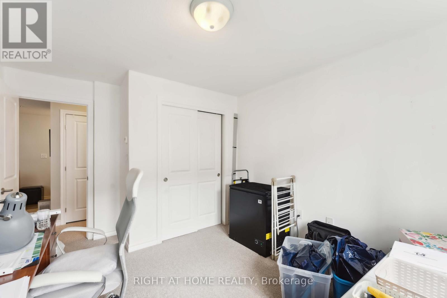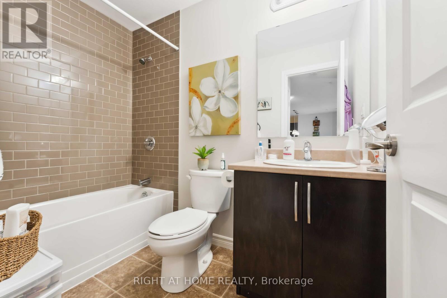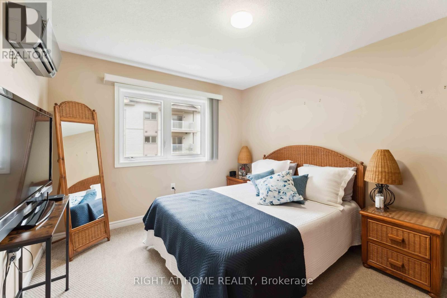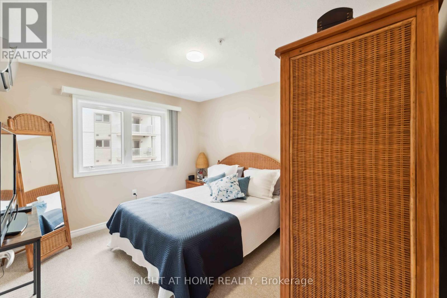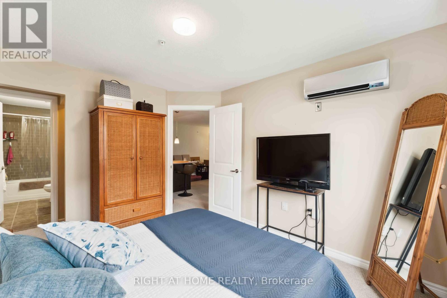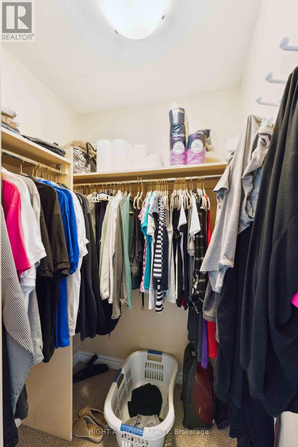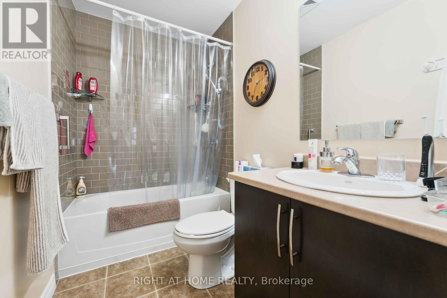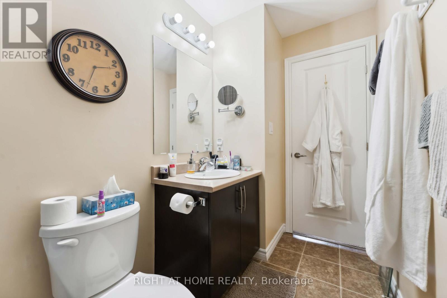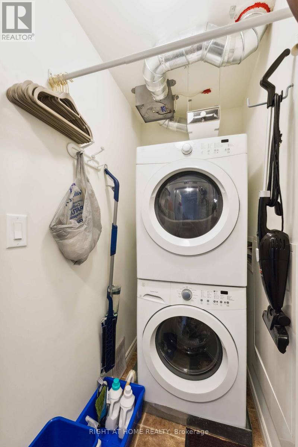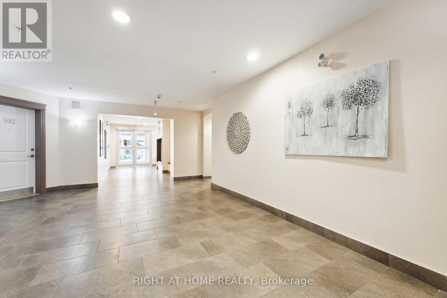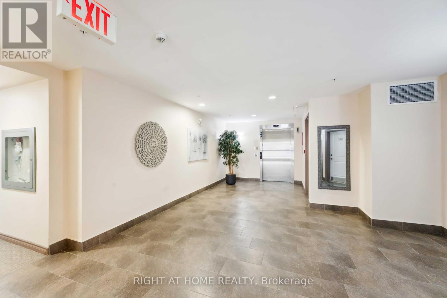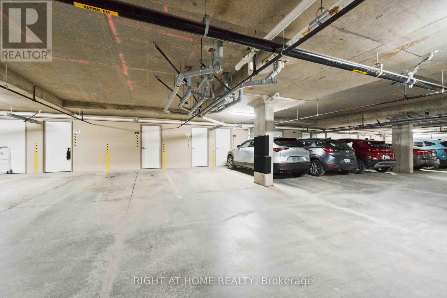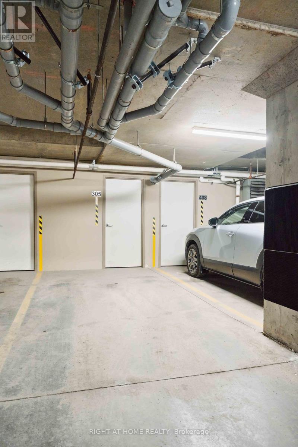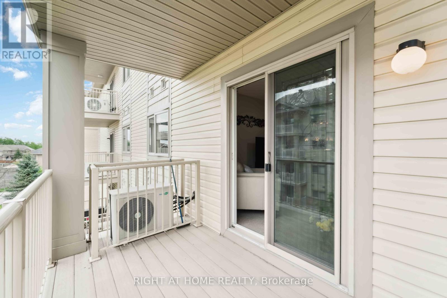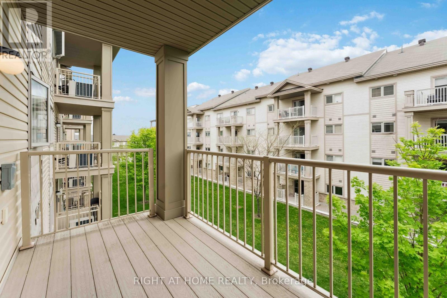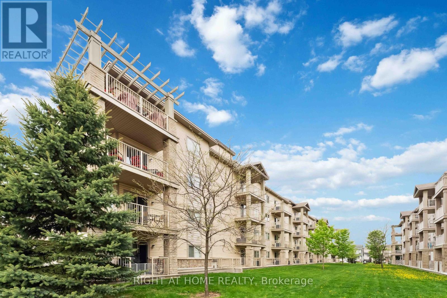305 - 141 Potts Private Ottawa, Ontario K4A 0X9
$419,900Maintenance, Heat, Water, Insurance
$549 Monthly
Maintenance, Heat, Water, Insurance
$549 MonthlyWelcome to this beautiful and modern apartment at 141 Potts Pvt, offering a bright and spacious layout designed for comfortable living. This *2 bedroom, 2 full bathroom* home boasts an open-concept design with large windows that fill the space with natural light, creating a warm and inviting atmosphere. The sleek, contemporary kitchen is equipped with well kept appliances, cabinetry, and ample counter space, perfect for cooking and entertaining. Generously sized bedrooms provide excellent storage with a private balcony. Situated in a prime location, this apartment is conveniently close to shopping, dining, parks, and public transit. Additional amenities include underground parking & locker. Dont miss out on this fantastic opportunity. Book your showing today! (id:35885)
Property Details
| MLS® Number | X12157774 |
| Property Type | Single Family |
| Community Name | 1119 - Notting Hill/Summerside |
| Community Features | Pet Restrictions |
| Features | Balcony, In Suite Laundry |
| Parking Space Total | 1 |
Building
| Bathroom Total | 2 |
| Bedrooms Above Ground | 2 |
| Bedrooms Total | 2 |
| Age | 11 To 15 Years |
| Amenities | Storage - Locker |
| Appliances | Dishwasher, Dryer, Hood Fan, Stove, Washer, Refrigerator |
| Cooling Type | Wall Unit |
| Exterior Finish | Stone, Vinyl Siding |
| Fire Protection | Controlled Entry |
| Heating Fuel | Natural Gas |
| Heating Type | Radiant Heat |
| Size Interior | 900 - 999 Ft2 |
| Type | Apartment |
Parking
| Underground | |
| Garage |
Land
| Acreage | No |
| Zoning Description | Residential |
Rooms
| Level | Type | Length | Width | Dimensions |
|---|---|---|---|---|
| Main Level | Living Room | 3.9 m | 3.5 m | 3.9 m x 3.5 m |
| Main Level | Dining Room | 3.25 m | 1.54 m | 3.25 m x 1.54 m |
| Main Level | Kitchen | 2.76 m | 2.43 m | 2.76 m x 2.43 m |
| Main Level | Primary Bedroom | 3.78 m | 3.35 m | 3.78 m x 3.35 m |
| Main Level | Bedroom | 3.27 m | 2.66 m | 3.27 m x 2.66 m |
| Main Level | Den | 2.5 m | 2.15 m | 2.5 m x 2.15 m |
https://www.realtor.ca/real-estate/28333357/305-141-potts-private-ottawa-1119-notting-hillsummerside
Contact Us
Contact us for more information

