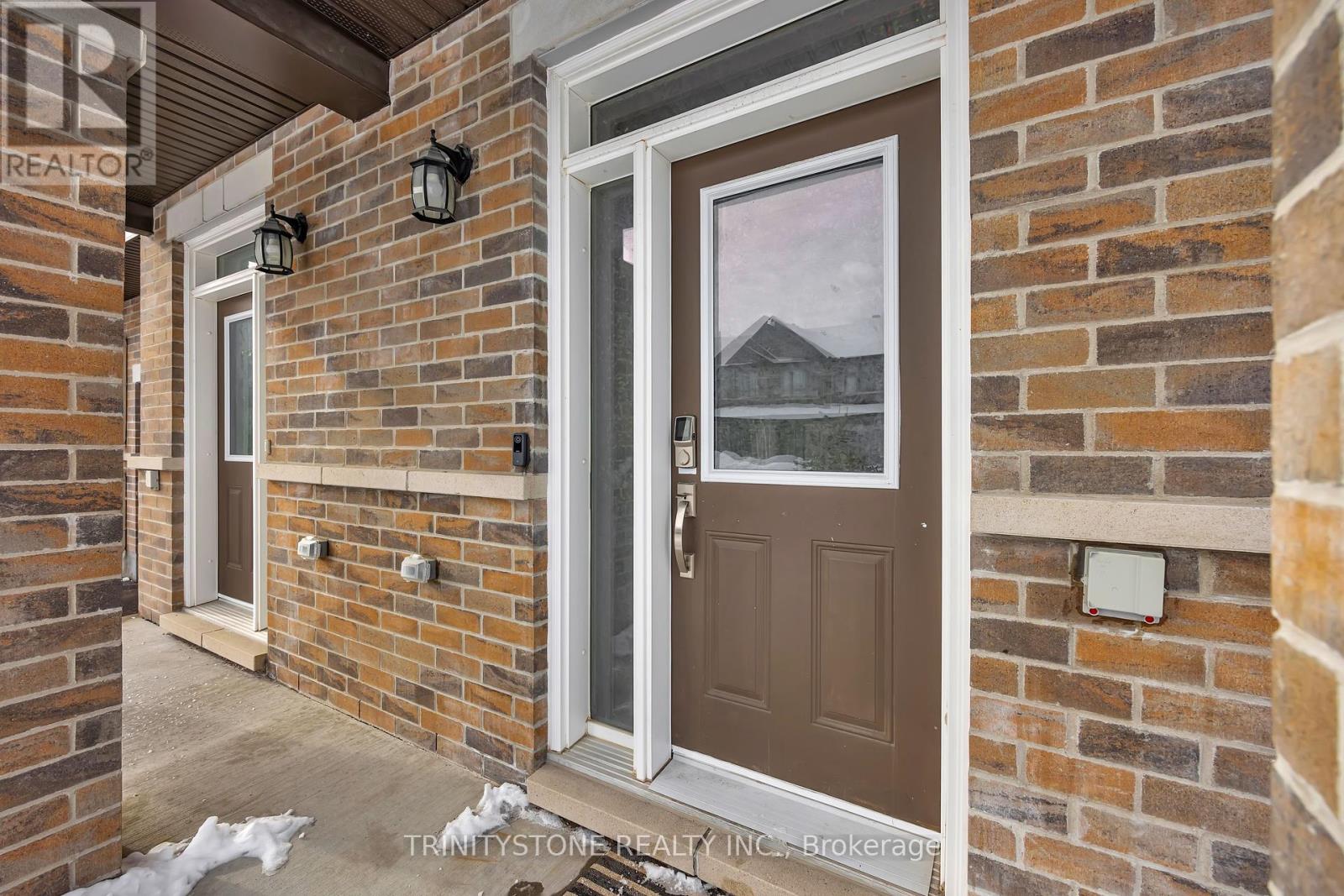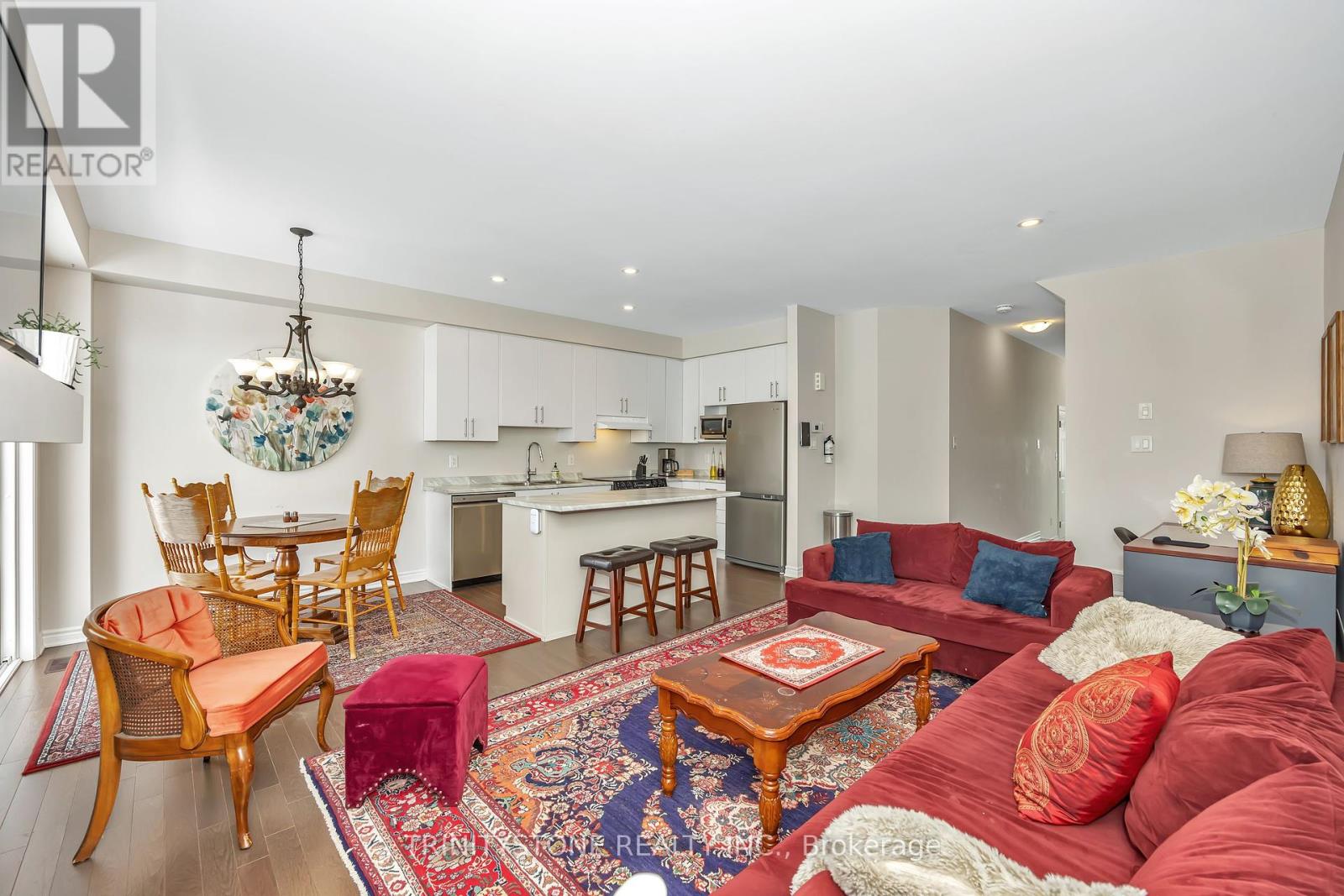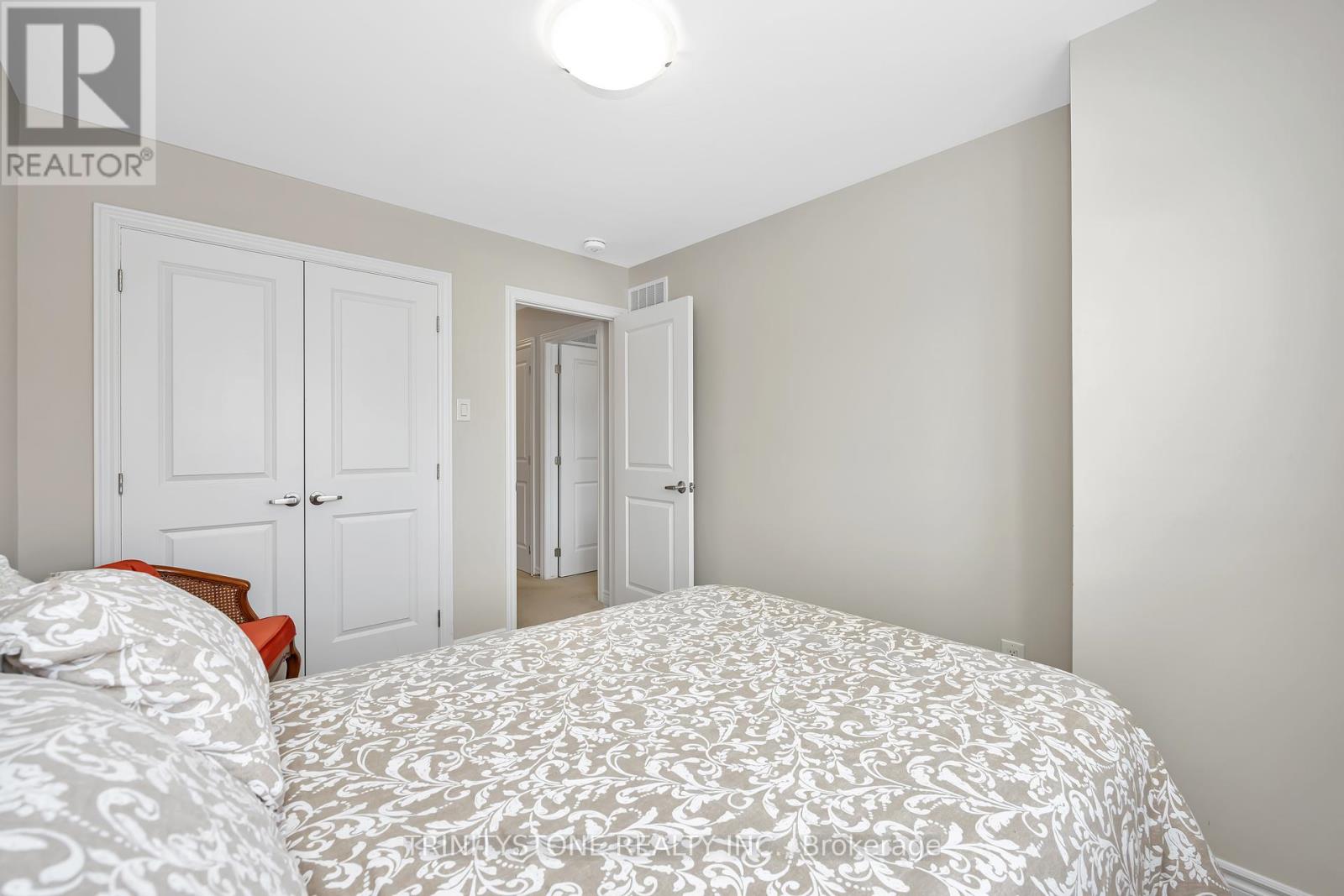3 Bedroom
3 Bathroom
Fireplace
Central Air Conditioning
Forced Air
$2,950 Monthly
Welcome to this stunning 3-bedroom, 3-bathroom Mattino townhome, ideally situated in the heart of Kanata. This fully furnished residence offers everything you need, from stylish living room furniture to cozy bedroom setups, making it move-in ready. The main floor boasts an open-concept chef's kitchen that seamlessly flows into the bright and inviting living room and dining area, perfect for entertaining. On the second floor, you'll find a generously sized primary bedroom complete with a walk-in closet and a luxurious 4-piece ensuite, featuring a stand-up glass shower and a relaxing soaker tub. The second floor also includes two additional spacious bedrooms, a full main bathroom, and convenient washer/dryer hookups. The home is further enhanced by a spacious lower level, offering plenty of potential for additional living space or storage. Don't miss out on this exceptional opportunity! Schedule your private viewing today! (id:35885)
Property Details
|
MLS® Number
|
X11971988 |
|
Property Type
|
Single Family |
|
Community Name
|
9010 - Kanata - Emerald Meadows/Trailwest |
|
ParkingSpaceTotal
|
3 |
Building
|
BathroomTotal
|
3 |
|
BedroomsAboveGround
|
3 |
|
BedroomsTotal
|
3 |
|
Appliances
|
Dishwasher, Dryer, Hood Fan, Refrigerator, Stove, Washer |
|
BasementDevelopment
|
Finished |
|
BasementType
|
Full (finished) |
|
ConstructionStyleAttachment
|
Attached |
|
CoolingType
|
Central Air Conditioning |
|
ExteriorFinish
|
Brick |
|
FireplacePresent
|
Yes |
|
FoundationType
|
Concrete |
|
HalfBathTotal
|
1 |
|
HeatingFuel
|
Natural Gas |
|
HeatingType
|
Forced Air |
|
StoriesTotal
|
2 |
|
Type
|
Row / Townhouse |
|
UtilityWater
|
Municipal Water |
Parking
Land
|
Acreage
|
No |
|
SizeDepth
|
45 M |
|
SizeFrontage
|
6 M |
|
SizeIrregular
|
6 X 45 M |
|
SizeTotalText
|
6 X 45 M |
Rooms
| Level |
Type |
Length |
Width |
Dimensions |
|
Second Level |
Primary Bedroom |
3.65 m |
4.26 m |
3.65 m x 4.26 m |
|
Second Level |
Bedroom |
3.65 m |
2.74 m |
3.65 m x 2.74 m |
|
Second Level |
Bedroom 2 |
3.35 m |
2.74 m |
3.35 m x 2.74 m |
|
Lower Level |
Recreational, Games Room |
5.79 m |
3.35 m |
5.79 m x 3.35 m |
|
Main Level |
Kitchen |
3.35 m |
2.43 m |
3.35 m x 2.43 m |
|
Main Level |
Dining Room |
2.43 m |
2.43 m |
2.43 m x 2.43 m |
|
Main Level |
Living Room |
3.04 m |
5.79 m |
3.04 m x 5.79 m |
https://www.realtor.ca/real-estate/27913311/308-livery-street-ottawa-9010-kanata-emerald-meadowstrailwest














































