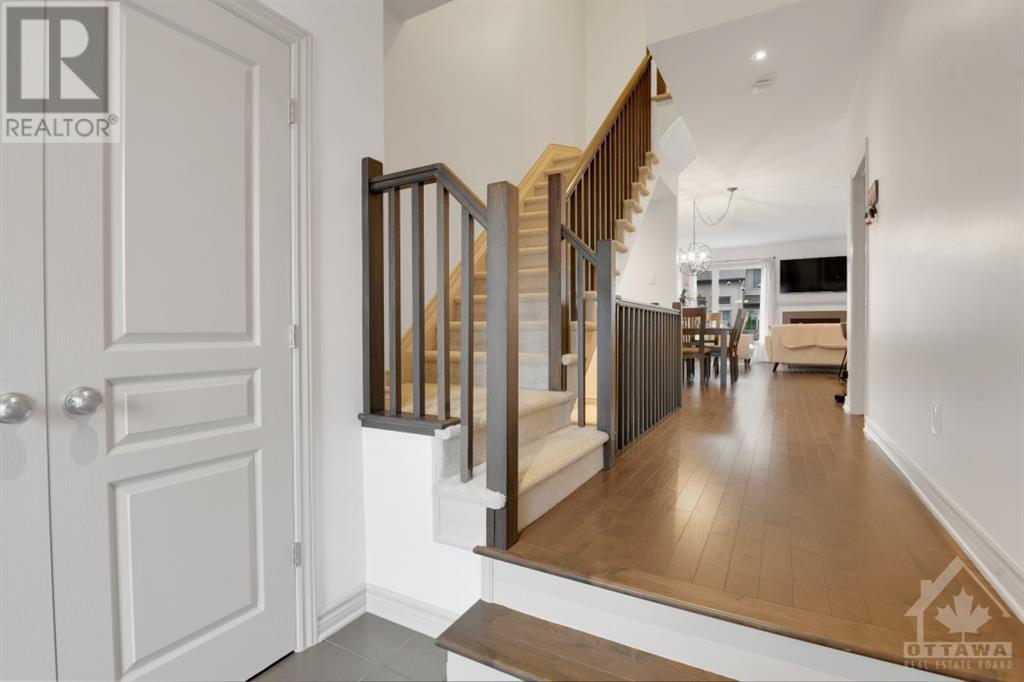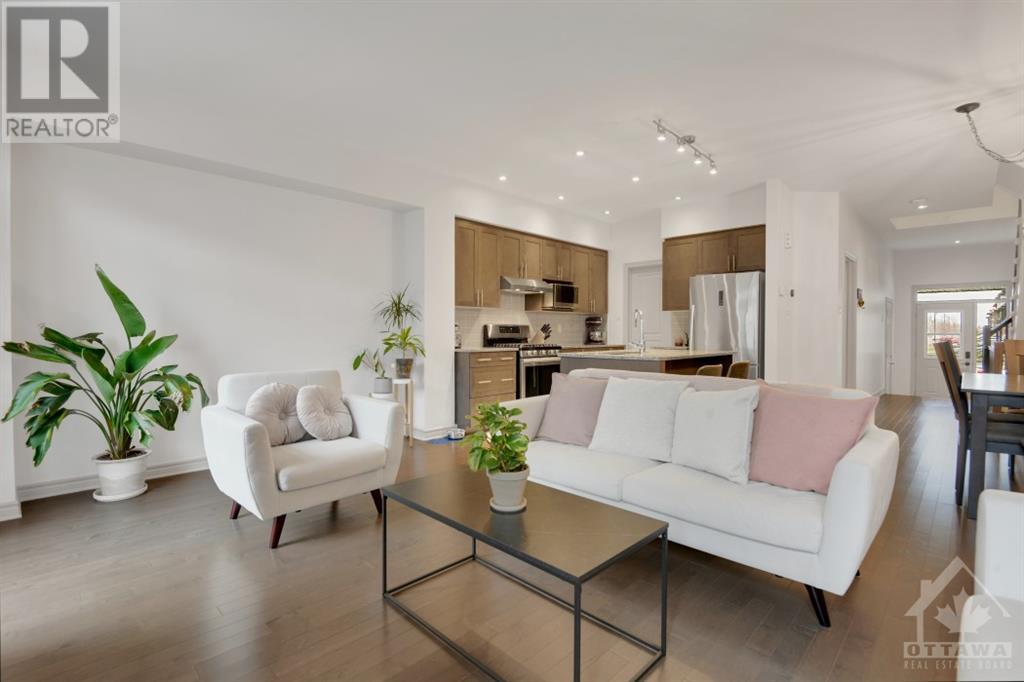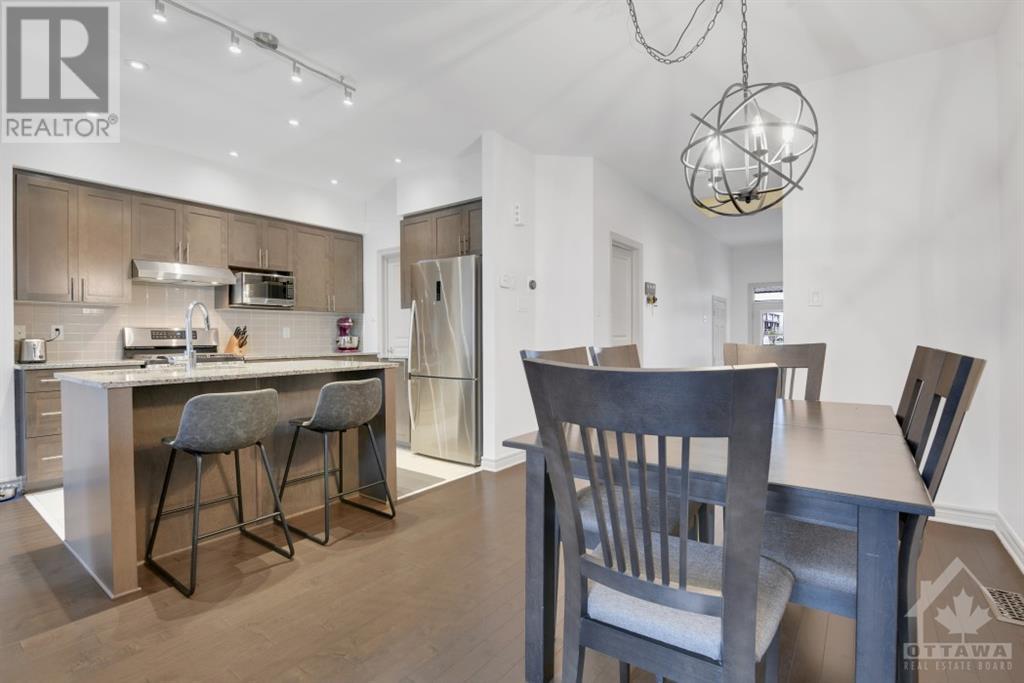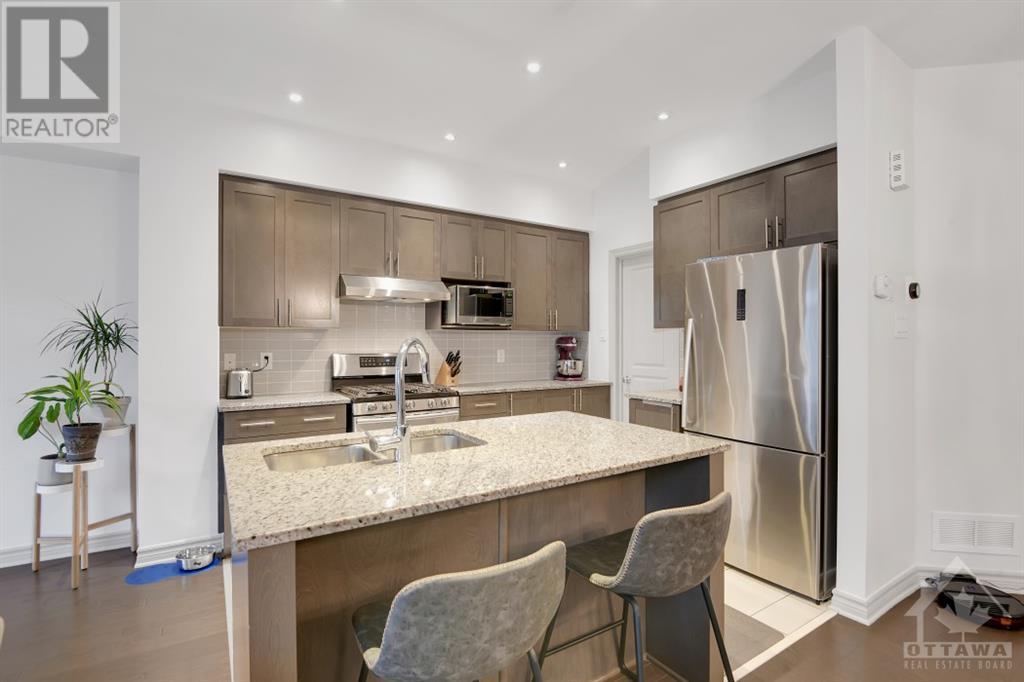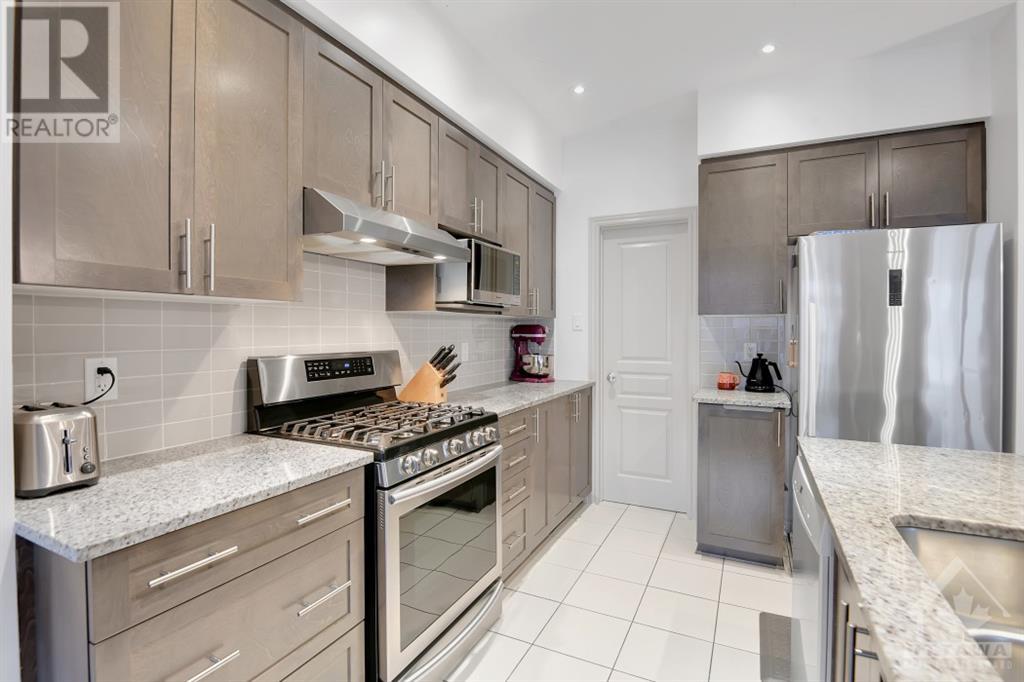3 Bedroom
3 Bathroom
Fireplace
Central Air Conditioning, Air Exchanger
Forced Air
$634,900
Exceptional value for this quality built, pristine, and turnkey executive townhome in the quiet and friendly Trailsedge neighbourhood! With choice upgrades and soft palette, enjoy 1939sqft of perfectly designed, open concept space in the popular Grafton model by Richcraft. Through the airy foyer into the main living area you'll find a sleek kitchen with high end S/S appliances, granite counters, pantry, and flush cabinetry. Spacious great room allows for entertaining and accommodates guests and larger families comfortably. Large windows provide ample natural light and the landscaped backyard is fully fenced and finished w/ interlock for patio enjoyment. Second level features well sized bedrooms, primary w/ walk in closet and upgraded 4pc ensuite w/ glass shower, another pristine and upgraded full bath, plus convenient laundry room. Lower level includes a huge but cozy rec room, with space for a home office or two, plus 3pc rough in and generous storage space. Book your showing today! (id:35885)
Property Details
|
MLS® Number
|
1420837 |
|
Property Type
|
Single Family |
|
Neigbourhood
|
Trailsedge |
|
AmenitiesNearBy
|
Public Transit, Recreation Nearby |
|
ParkingSpaceTotal
|
3 |
Building
|
BathroomTotal
|
3 |
|
BedroomsAboveGround
|
3 |
|
BedroomsTotal
|
3 |
|
Appliances
|
Refrigerator, Dishwasher, Dryer, Hood Fan, Stove, Washer, Blinds |
|
BasementDevelopment
|
Finished |
|
BasementType
|
Full (finished) |
|
ConstructedDate
|
2017 |
|
CoolingType
|
Central Air Conditioning, Air Exchanger |
|
ExteriorFinish
|
Brick, Siding |
|
FireplacePresent
|
Yes |
|
FireplaceTotal
|
1 |
|
Fixture
|
Drapes/window Coverings, Ceiling Fans |
|
FlooringType
|
Wall-to-wall Carpet, Hardwood, Tile |
|
FoundationType
|
Poured Concrete |
|
HalfBathTotal
|
1 |
|
HeatingFuel
|
Natural Gas |
|
HeatingType
|
Forced Air |
|
StoriesTotal
|
2 |
|
Type
|
Row / Townhouse |
|
UtilityWater
|
Municipal Water |
Parking
|
Attached Garage
|
|
|
Inside Entry
|
|
Land
|
Acreage
|
No |
|
LandAmenities
|
Public Transit, Recreation Nearby |
|
Sewer
|
Municipal Sewage System |
|
SizeDepth
|
100 Ft ,1 In |
|
SizeFrontage
|
20 Ft |
|
SizeIrregular
|
20.01 Ft X 100.07 Ft |
|
SizeTotalText
|
20.01 Ft X 100.07 Ft |
|
ZoningDescription
|
R3z |
Rooms
| Level |
Type |
Length |
Width |
Dimensions |
|
Second Level |
Primary Bedroom |
|
|
14'9" x 10'9" |
|
Second Level |
4pc Ensuite Bath |
|
|
Measurements not available |
|
Second Level |
Bedroom |
|
|
14'8" x 9'9" |
|
Second Level |
Full Bathroom |
|
|
7'7" x 6'3" |
|
Second Level |
Bedroom |
|
|
11'6" x 8'10" |
|
Second Level |
Laundry Room |
|
|
Measurements not available |
|
Second Level |
Other |
|
|
7'7" x 4'4" |
|
Lower Level |
Family Room |
|
|
21'4" x 11'4" |
|
Main Level |
Great Room |
|
|
19'1" x 11'7" |
|
Main Level |
Dining Room |
|
|
10'1" x 7'3" |
|
Main Level |
Kitchen |
|
|
10'0" x 7'8" |
|
Main Level |
Pantry |
|
|
5'3" x 4'11" |
|
Main Level |
2pc Bathroom |
|
|
Measurements not available |
|
Main Level |
Foyer |
|
|
6'4" x 6'0" |
https://www.realtor.ca/real-estate/27673056/308-rainrock-crescent-ottawa-trailsedge


