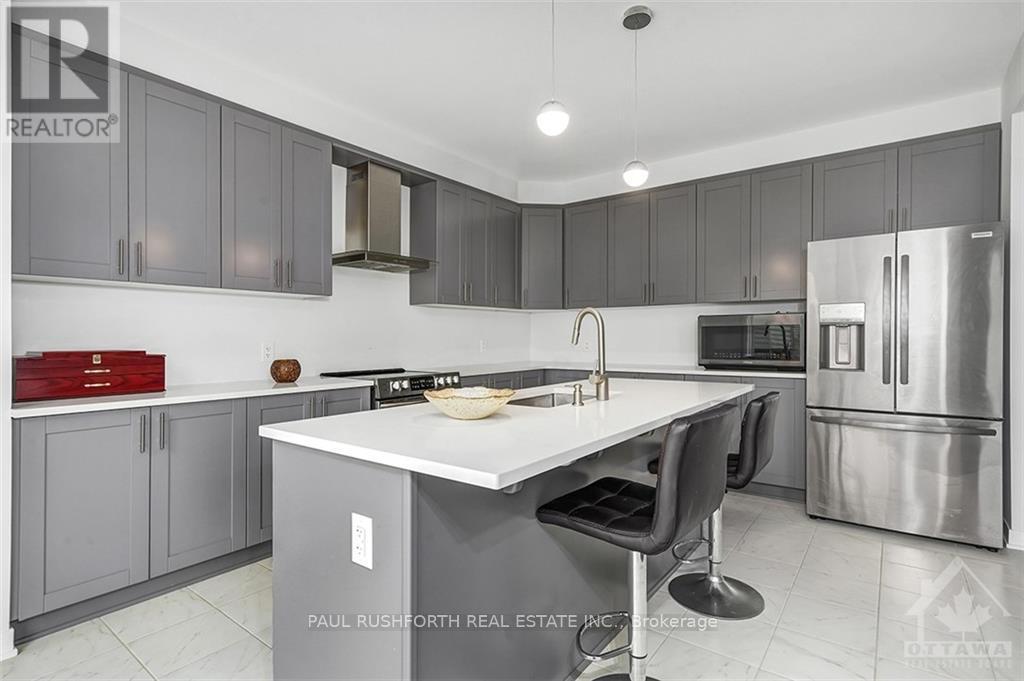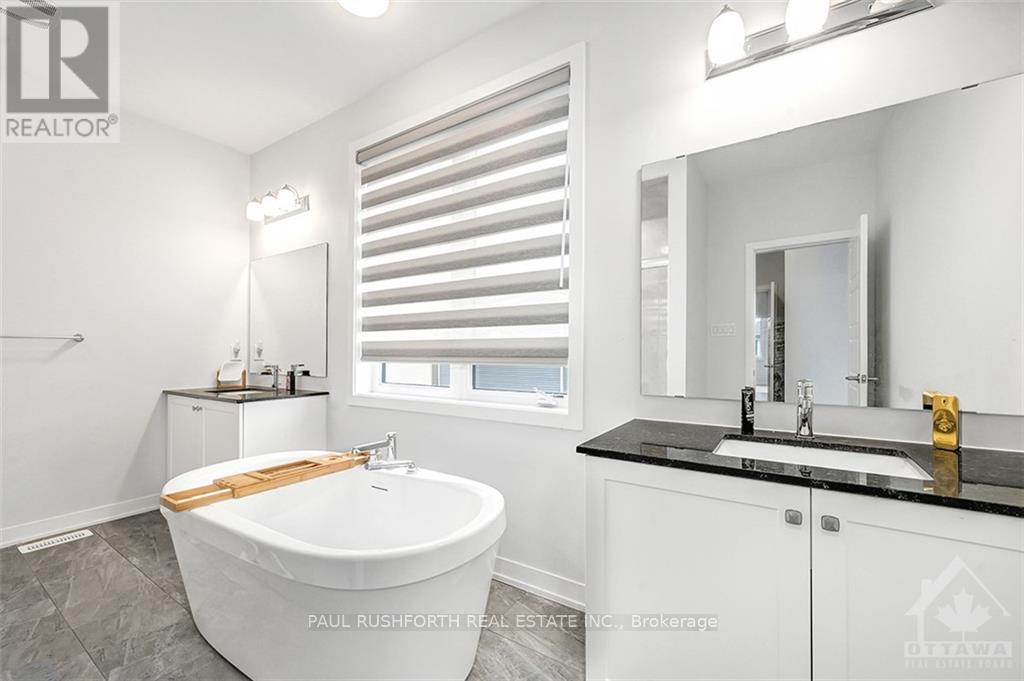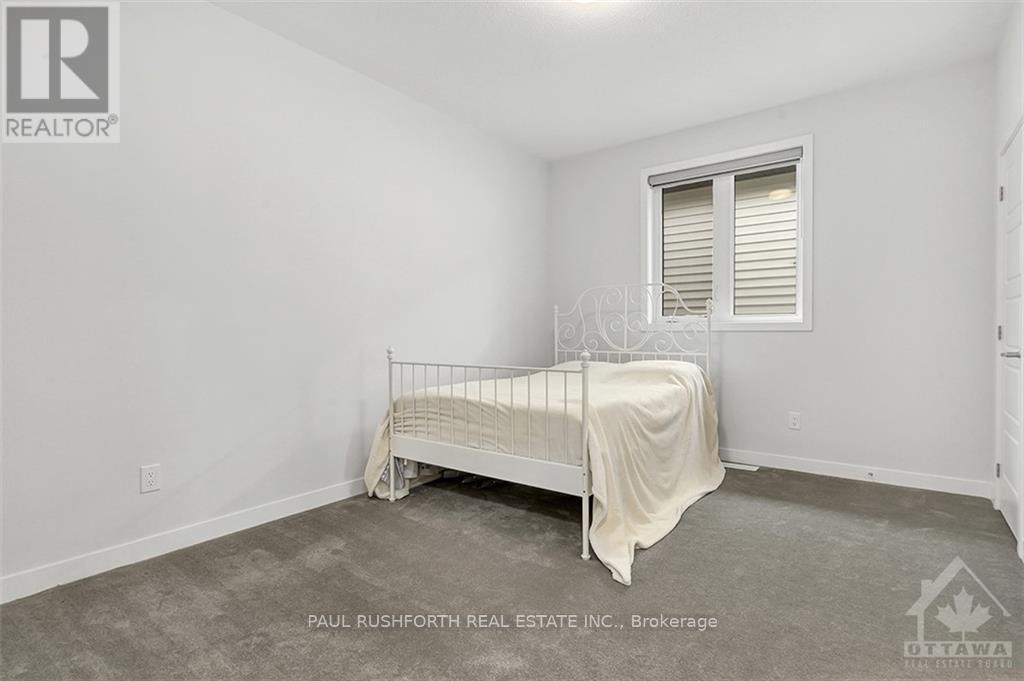6 Bedroom
6 Bathroom
Fireplace
Central Air Conditioning
Forced Air
$1,119,900
Ideally located; close to all amenities this fantastic floor plan w/9foot ceilings on ML & 2L featuring space for any growing family w/GREAT income potential W/SDU! Perfectly thought out w/multigenerational living in mind, BETTER than new home offers separate access to the downstairs featuring a Secondary Dwelling unit - vacant. Large functional kitchen w/eating area overlooking the yard. Bright & airy living & dining rm offer a great space- whether for everyday or entertaining. ML den. Stylish finishes throughout. 4 spacious bedrms on 2L:all w/WICs. Primary bed retreat has great windows, spa like bath. Bed 2 w/ensuite & jack& jill for the other 2 bedrms. 2L laundry. Separate access from side door to LL w/an open concept living/dining, SS appliances, washer/dryer, 2bath & 2bed! For those working from home (Ethernet) Cat5e/coax structured wiring throughout. Complete with 200 amp electrical service, this home is eco-ready for your electric car. Embrace the joy of family living!, Flooring: Hardwood, Carpet W/W & Mixed, Tile (id:35885)
Property Details
|
MLS® Number
|
X10423157 |
|
Property Type
|
Single Family |
|
Community Name
|
8211 - Stittsville (North) |
|
AmenitiesNearBy
|
Public Transit, Park |
|
Features
|
In-law Suite |
|
ParkingSpaceTotal
|
4 |
Building
|
BathroomTotal
|
6 |
|
BedroomsAboveGround
|
4 |
|
BedroomsBelowGround
|
2 |
|
BedroomsTotal
|
6 |
|
Amenities
|
Fireplace(s) |
|
Appliances
|
Dishwasher, Dryer, Refrigerator, Two Stoves, Washer |
|
BasementDevelopment
|
Finished |
|
BasementType
|
Full (finished) |
|
ConstructionStyleAttachment
|
Detached |
|
CoolingType
|
Central Air Conditioning |
|
ExteriorFinish
|
Brick, Vinyl Siding |
|
FireplacePresent
|
Yes |
|
FireplaceTotal
|
1 |
|
FoundationType
|
Concrete |
|
HalfBathTotal
|
1 |
|
HeatingFuel
|
Natural Gas |
|
HeatingType
|
Forced Air |
|
StoriesTotal
|
2 |
|
Type
|
House |
|
UtilityWater
|
Municipal Water |
Parking
Land
|
Acreage
|
No |
|
LandAmenities
|
Public Transit, Park |
|
Sewer
|
Sanitary Sewer |
|
SizeDepth
|
88 Ft ,6 In |
|
SizeFrontage
|
36 Ft ,1 In |
|
SizeIrregular
|
36.09 X 88.58 Ft ; 0 |
|
SizeTotalText
|
36.09 X 88.58 Ft ; 0 |
|
ZoningDescription
|
Residential |
Rooms
| Level |
Type |
Length |
Width |
Dimensions |
|
Second Level |
Bedroom |
4.36 m |
3.3 m |
4.36 m x 3.3 m |
|
Second Level |
Bedroom |
3.37 m |
4.41 m |
3.37 m x 4.41 m |
|
Second Level |
Bedroom |
3.7 m |
3.04 m |
3.7 m x 3.04 m |
|
Second Level |
Primary Bedroom |
6.22 m |
6.52 m |
6.22 m x 6.52 m |
|
Basement |
Bedroom |
3.68 m |
3.68 m |
3.68 m x 3.68 m |
|
Basement |
Kitchen |
4.14 m |
2.26 m |
4.14 m x 2.26 m |
|
Basement |
Living Room |
4.49 m |
2.99 m |
4.49 m x 2.99 m |
|
Basement |
Bedroom |
2.92 m |
3.25 m |
2.92 m x 3.25 m |
|
Main Level |
Dining Room |
4.87 m |
3.09 m |
4.87 m x 3.09 m |
|
Main Level |
Kitchen |
3.73 m |
5.23 m |
3.73 m x 5.23 m |
|
Main Level |
Living Room |
4.87 m |
4.29 m |
4.87 m x 4.29 m |
|
Main Level |
Office |
3.14 m |
3.17 m |
3.14 m x 3.17 m |
https://www.realtor.ca/real-estate/27641436/309-crossway-terrace-ottawa-8211-stittsville-north






































