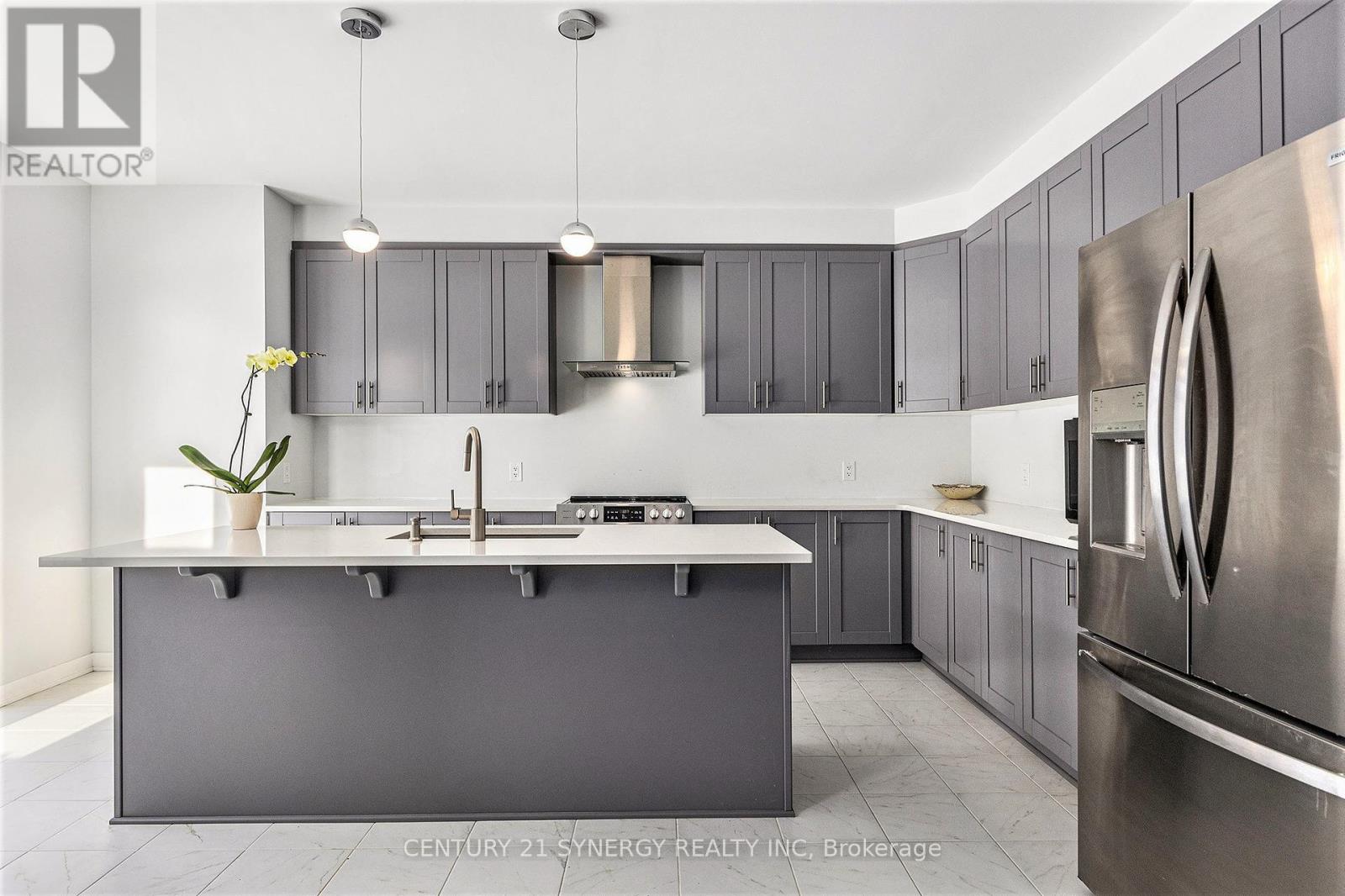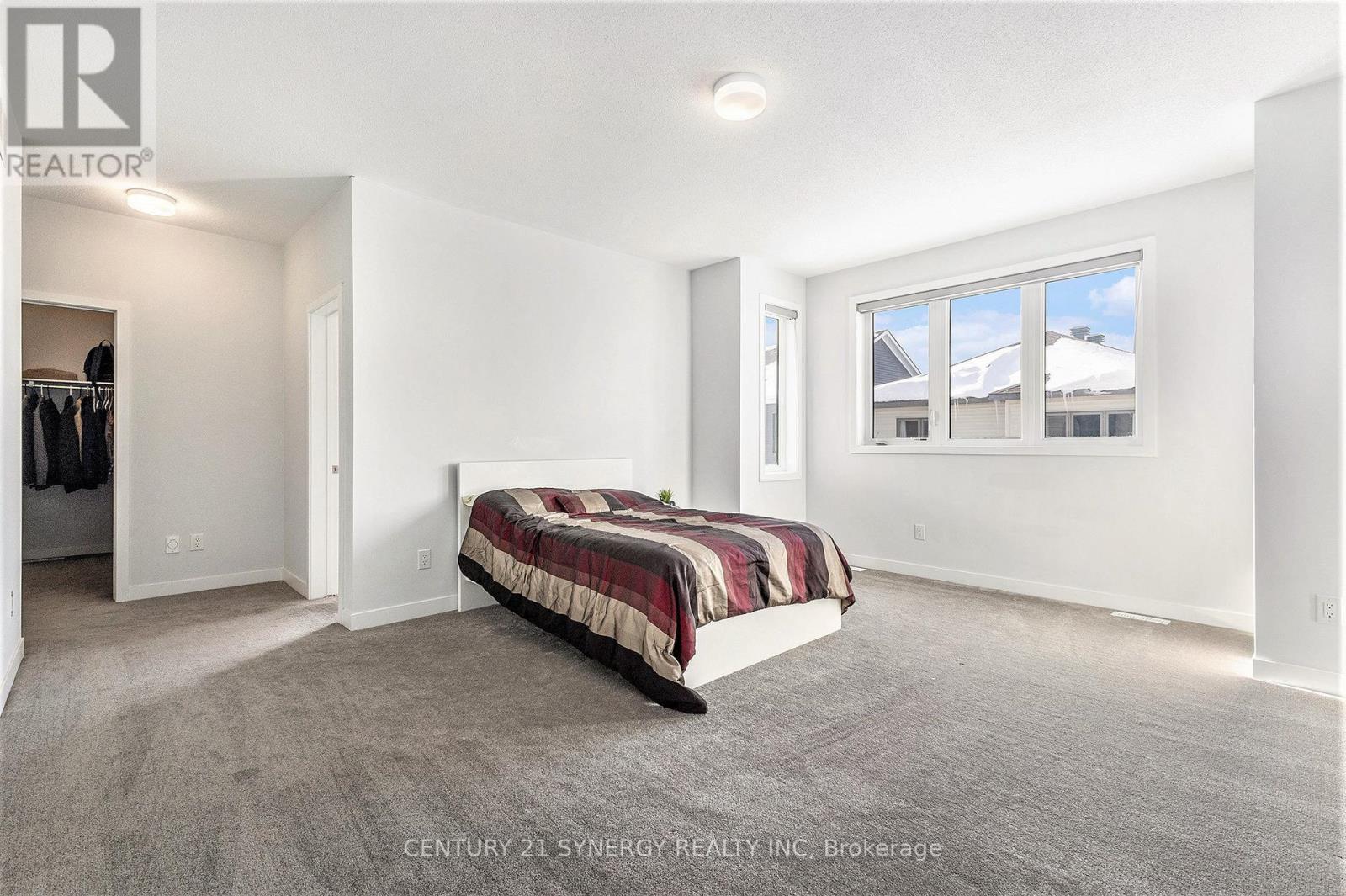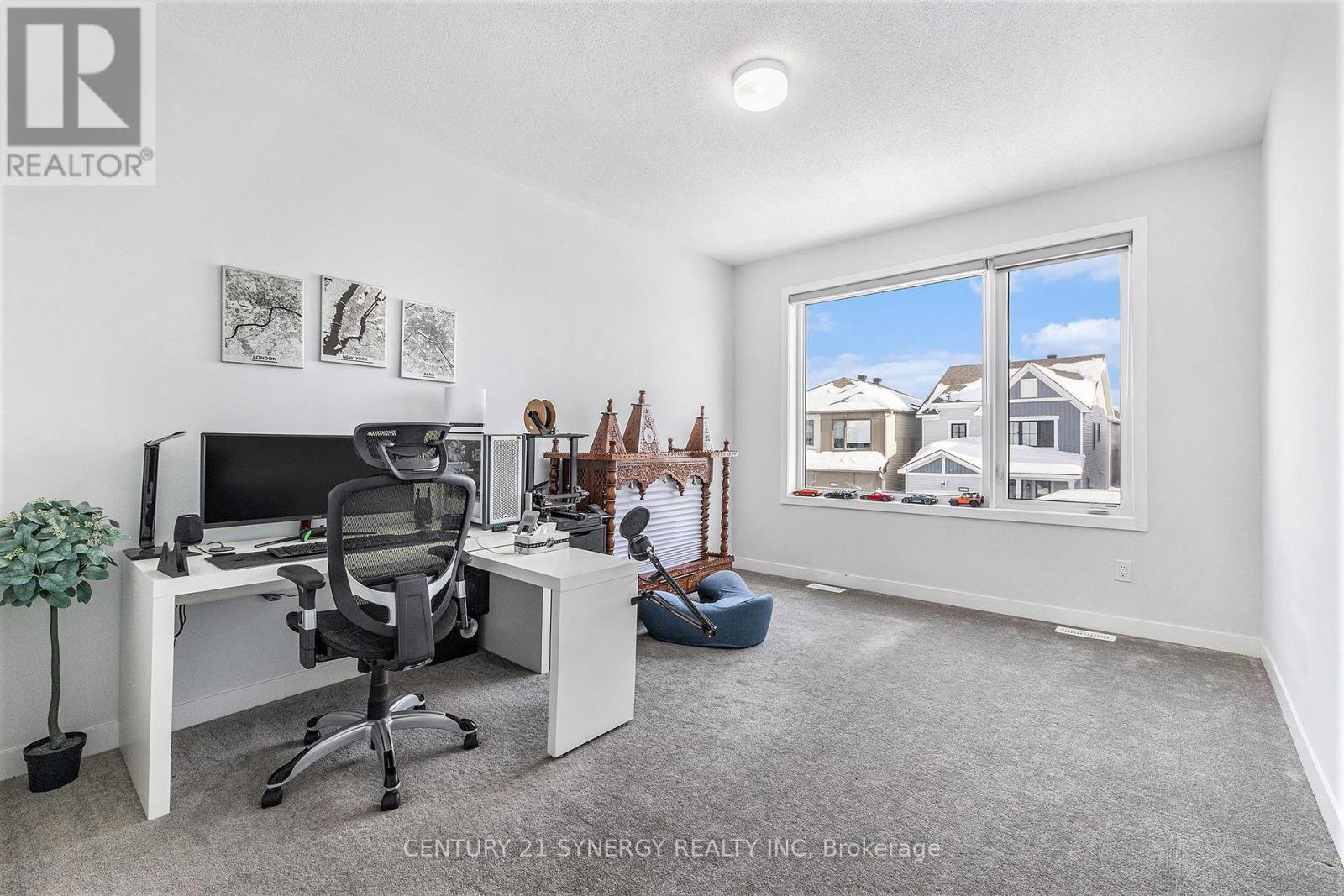6 Bedroom
6 Bathroom
2499.9795 - 2748.9768 sqft
Fireplace
Central Air Conditioning
Forced Air
$1,035,000
Welcome to sophisticated living in the heart of Stittsville! This stunning detached home perfectly blends elegance, space, and investment opportunity. Just about 20 minutes from downtown Ottawa, this 4+2 bed, 5+1 bath home offers an exquisite modern design with tasteful upgrades throughout. Step into a bright and airy main level featuring 9-ft ceilings, an open-concept layout, and a dedicated office space, perfect for remote work. The chef's kitchen is a showstopper, boasting high-end finishes, sleek cabinetry, and a spacious island ideal for both everyday living and entertaining. The second floor is designed for ultimate comfort, with every bedroom featuring its own walk-in closet and attached bathroom. The expansive primary suite is a private retreat, complete with a luxurious En-suite that offers a spa-like escape. Adding to its appeal, this home features a legal 2-bedroom, 2-bath basement apartment with a separate entrance fantastic opportunity to generate rental income and offset your mortgage. Located in a prime neighborhood, just off Highway 417, you are minutes from Costco, Walmart, Tanger Outlets, top-rated restaurants, and excellent schools. With a double-car garage and ample parking, this home truly has it all. (id:35885)
Property Details
|
MLS® Number
|
X11979894 |
|
Property Type
|
Single Family |
|
Community Name
|
8211 - Stittsville (North) |
|
Features
|
In-law Suite |
|
ParkingSpaceTotal
|
4 |
Building
|
BathroomTotal
|
6 |
|
BedroomsAboveGround
|
4 |
|
BedroomsBelowGround
|
2 |
|
BedroomsTotal
|
6 |
|
Amenities
|
Fireplace(s) |
|
Appliances
|
Oven - Built-in |
|
BasementDevelopment
|
Finished |
|
BasementFeatures
|
Separate Entrance, Walk Out |
|
BasementType
|
N/a (finished) |
|
ConstructionStyleAttachment
|
Detached |
|
CoolingType
|
Central Air Conditioning |
|
ExteriorFinish
|
Brick, Vinyl Siding |
|
FireplacePresent
|
Yes |
|
FireplaceTotal
|
1 |
|
FoundationType
|
Concrete |
|
HalfBathTotal
|
1 |
|
HeatingFuel
|
Natural Gas |
|
HeatingType
|
Forced Air |
|
StoriesTotal
|
2 |
|
SizeInterior
|
2499.9795 - 2748.9768 Sqft |
|
Type
|
House |
|
UtilityWater
|
Municipal Water |
Parking
Land
|
Acreage
|
No |
|
Sewer
|
Sanitary Sewer |
|
SizeDepth
|
88 Ft ,7 In |
|
SizeFrontage
|
36 Ft ,1 In |
|
SizeIrregular
|
36.1 X 88.6 Ft |
|
SizeTotalText
|
36.1 X 88.6 Ft |
Rooms
| Level |
Type |
Length |
Width |
Dimensions |
|
Second Level |
Primary Bedroom |
6.27 m |
5.21 m |
6.27 m x 5.21 m |
|
Second Level |
Bedroom 2 |
4.24 m |
3.14 m |
4.24 m x 3.14 m |
|
Second Level |
Bedroom 3 |
3.29 m |
4.56 m |
3.29 m x 4.56 m |
|
Second Level |
Bedroom 4 |
3.6 m |
2.97 m |
3.6 m x 2.97 m |
|
Basement |
Kitchen |
4.11 m |
2.42 m |
4.11 m x 2.42 m |
|
Basement |
Living Room |
4.53 m |
2.98 m |
4.53 m x 2.98 m |
|
Basement |
Bedroom |
3.67 m |
3.63 m |
3.67 m x 3.63 m |
|
Basement |
Bedroom |
2.98 m |
3.33 m |
2.98 m x 3.33 m |
|
Ground Level |
Living Room |
4.84 m |
4.3 m |
4.84 m x 4.3 m |
|
Ground Level |
Dining Room |
4.85 m |
3.18 m |
4.85 m x 3.18 m |
|
Ground Level |
Kitchen |
3.9 m |
5.19 m |
3.9 m x 5.19 m |
|
Ground Level |
Office |
2.99 m |
3.14 m |
2.99 m x 3.14 m |
https://www.realtor.ca/real-estate/27933041/309-crossway-terrace-ottawa-8211-stittsville-north


































