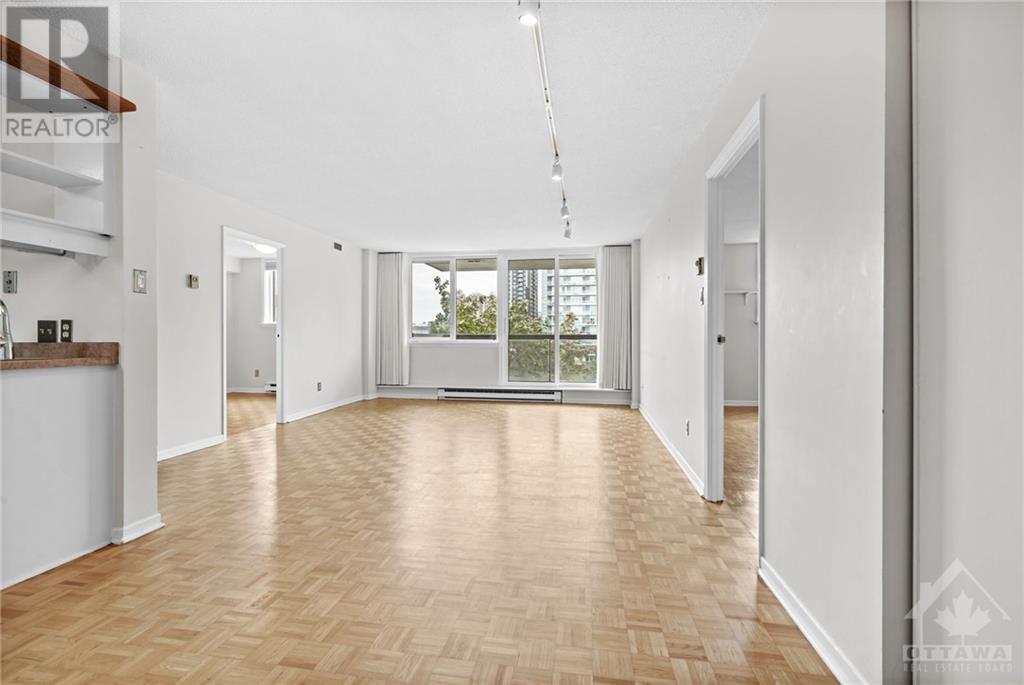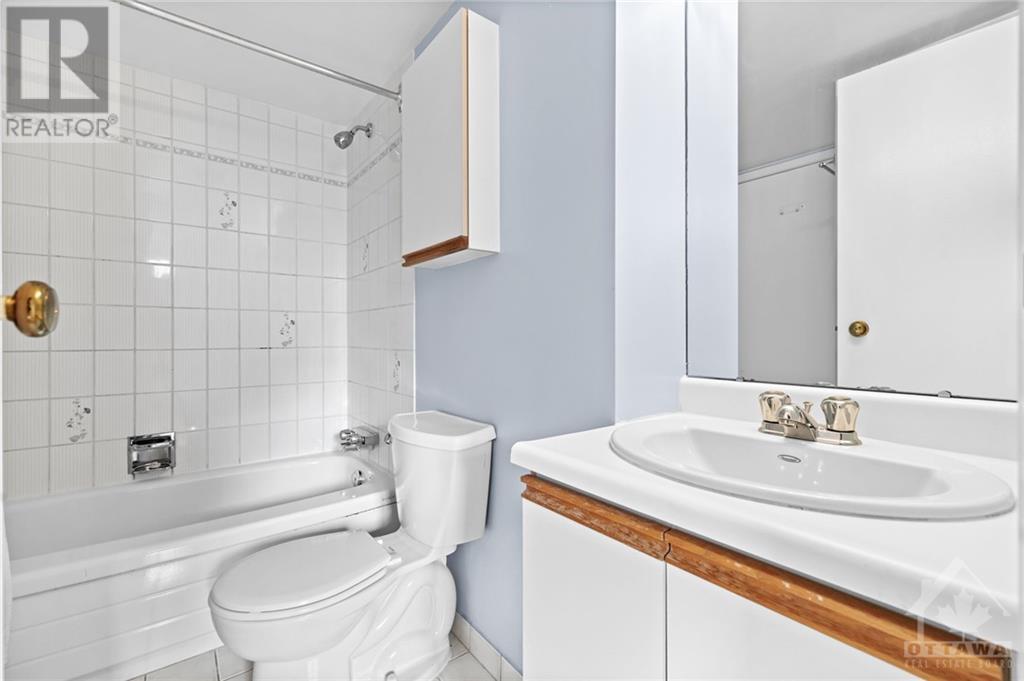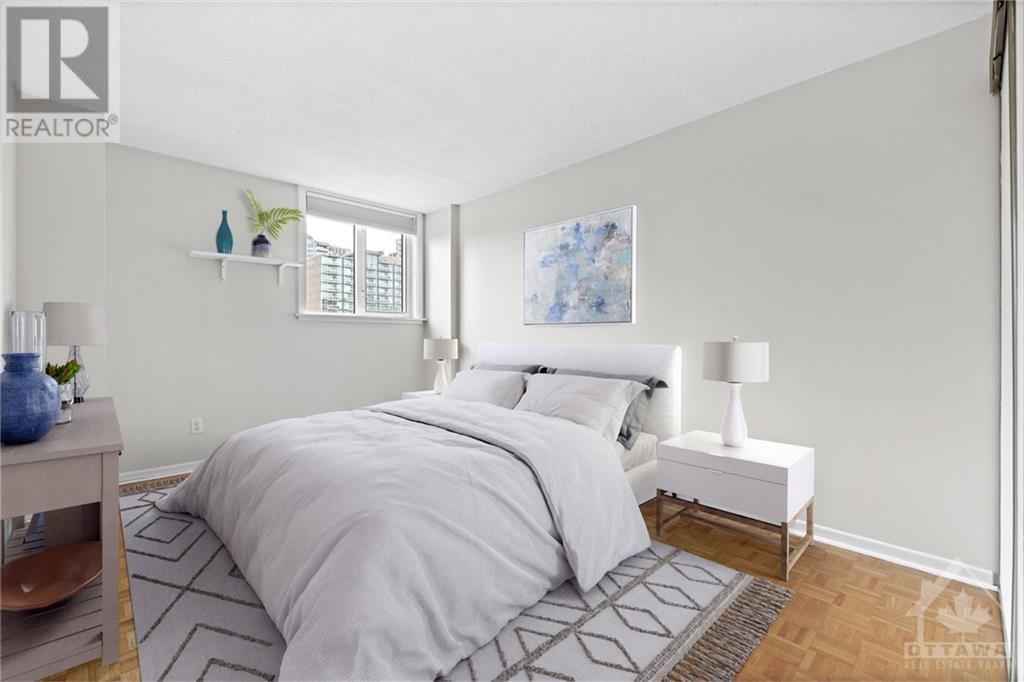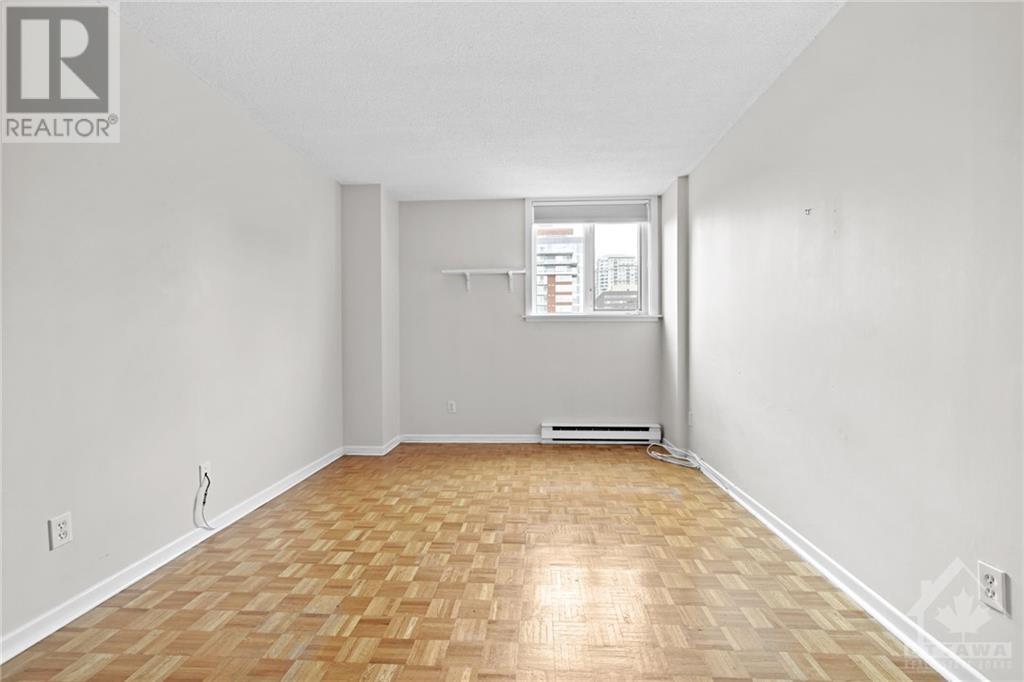309 Cumberland Street Unit#604 Ottawa, Ontario K1N 7J1
$308,800Maintenance, Property Management, Caretaker, Water, Other, See Remarks, Reserve Fund Contributions
$819.43 Monthly
Maintenance, Property Management, Caretaker, Water, Other, See Remarks, Reserve Fund Contributions
$819.43 MonthlyClarence Court offers peace, privacy and security w/ only 5 units per floor. Steps to the hustle and bustle of the Byward Market but far enough away to be peaceful. Sensible split floorplan of 2 bedrms and 2 full bathrms on opposite sides of an open concept living-dining space. Functional kitchen w/ newer fridge /stove & dishwasher. Convenient stacked laundry in unit. Lovely hardwood in bedrooms & living spaces. Windows & patio doors recently replaced. South facing balcony overlooking the Byward Market w/ uninterrupted sight-lines of Parliament Hill & the Chateau Laurier. Beautiful sunset views! Heated garage parking w/ dedicated storage locker in front of the parking space (#15). Rare 2nd storage locker (#17) located on top floor. Walking distance to Ottawa University, LRT, Rideau Centre and all the wonderful shops and restaurants in the historic Byward Market. Condo docs ordered and available as of Sept 27th. 24 hour irrevocable required for any offers. Some pics virtually staged. (id:35885)
Property Details
| MLS® Number | 1412870 |
| Property Type | Single Family |
| Neigbourhood | Byward Market/Lowertown |
| AmenitiesNearBy | Public Transit, Recreation Nearby, Shopping |
| CommunityFeatures | Pets Allowed With Restrictions |
| Features | Elevator, Balcony |
| ParkingSpaceTotal | 1 |
Building
| BathroomTotal | 2 |
| BedroomsAboveGround | 2 |
| BedroomsTotal | 2 |
| Amenities | Storage - Locker, Laundry - In Suite |
| Appliances | Refrigerator, Dishwasher, Dryer, Stove, Washer, Blinds |
| BasementDevelopment | Not Applicable |
| BasementType | None (not Applicable) |
| ConstructedDate | 1987 |
| ConstructionMaterial | Poured Concrete |
| CoolingType | Central Air Conditioning |
| ExteriorFinish | Brick |
| FireProtection | Smoke Detectors |
| Fixture | Drapes/window Coverings |
| FlooringType | Hardwood, Tile |
| FoundationType | Poured Concrete |
| HeatingFuel | Electric |
| HeatingType | Baseboard Heaters |
| StoriesTotal | 1 |
| Type | Apartment |
| UtilityWater | Municipal Water |
Parking
| Underground |
Land
| Acreage | No |
| LandAmenities | Public Transit, Recreation Nearby, Shopping |
| Sewer | Municipal Sewage System |
| ZoningDescription | Residential |
Rooms
| Level | Type | Length | Width | Dimensions |
|---|---|---|---|---|
| Main Level | Living Room/dining Room | 23'11" x 14'9" | ||
| Main Level | Kitchen | 8'0" x 8'0" | ||
| Main Level | Primary Bedroom | 14'5" x 10'6" | ||
| Main Level | Other | Measurements not available | ||
| Main Level | 3pc Ensuite Bath | 5'0" x 7'10" | ||
| Main Level | Bedroom | 11'0" x 9'10" | ||
| Main Level | 4pc Bathroom | 6'0" x 8'0" | ||
| Main Level | Other | 6'0" x 11'4" |
Interested?
Contact us for more information

































