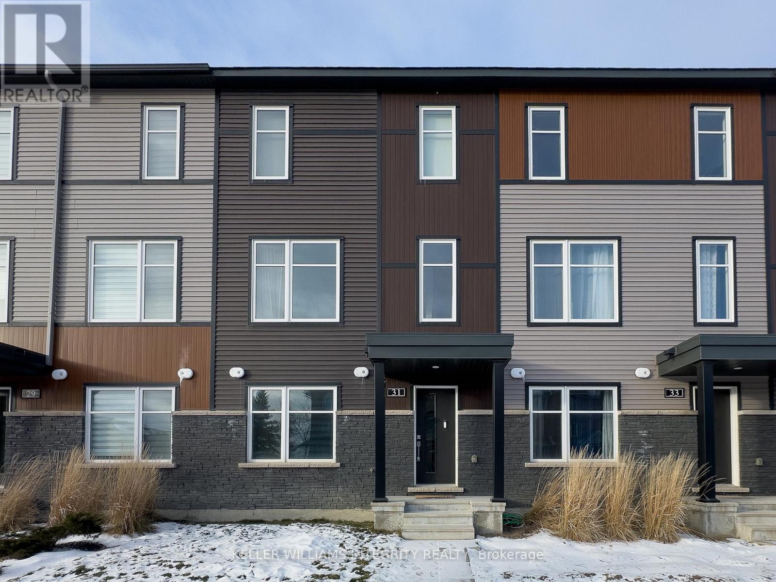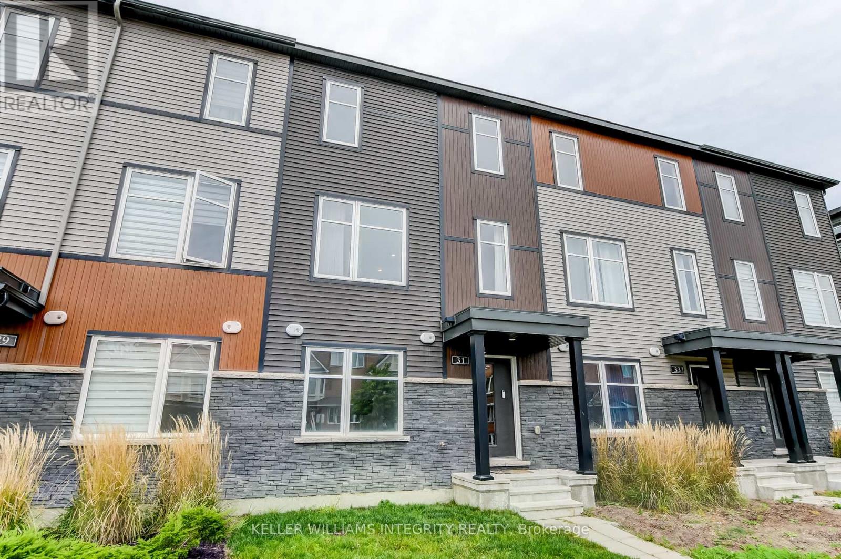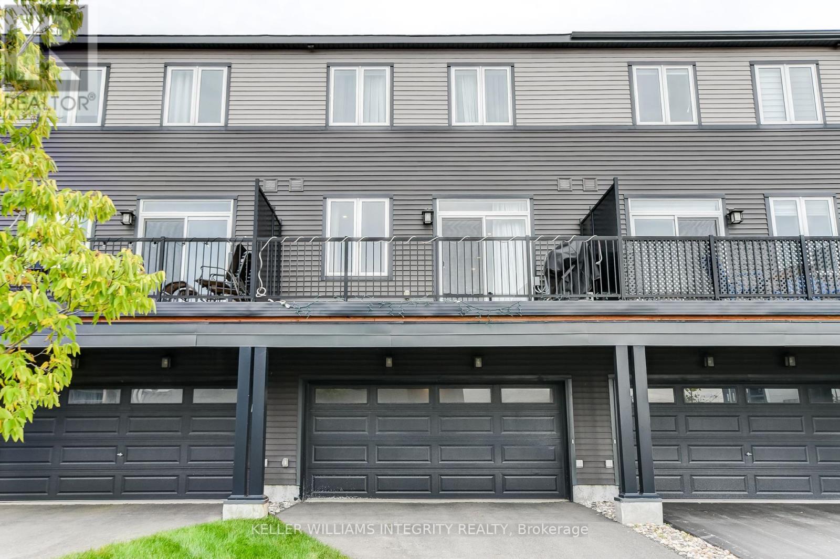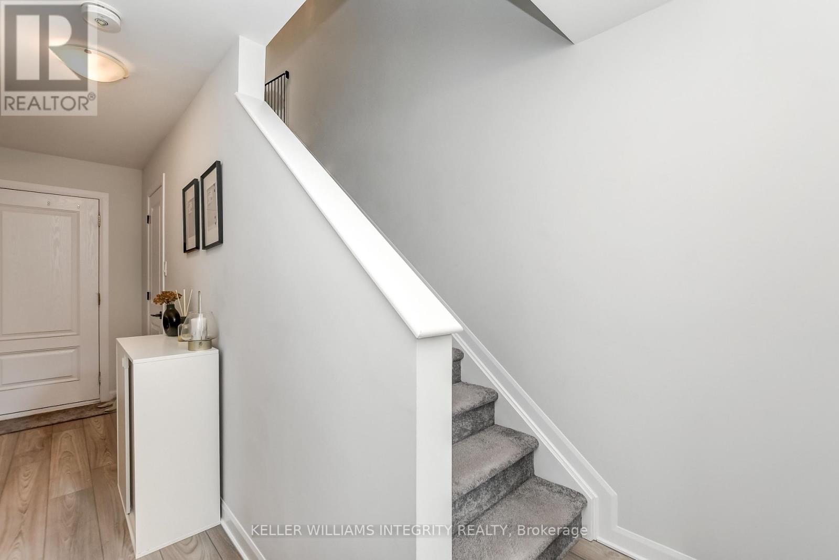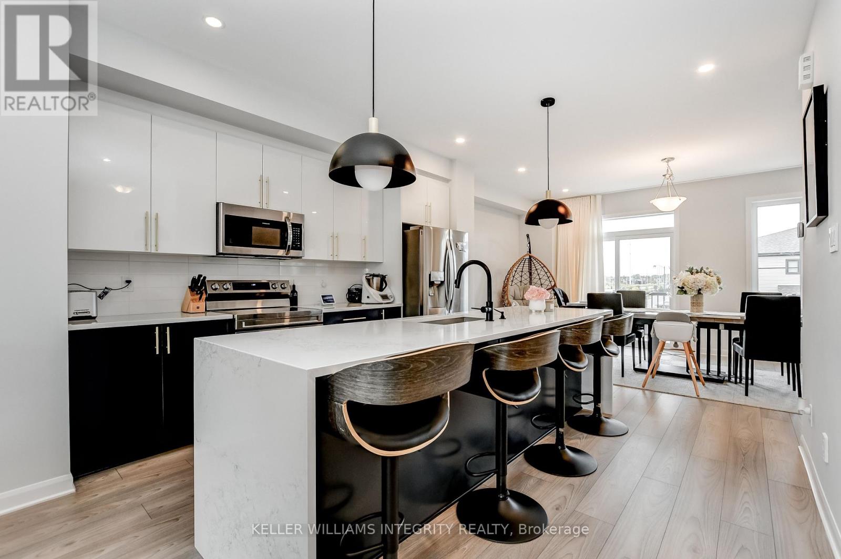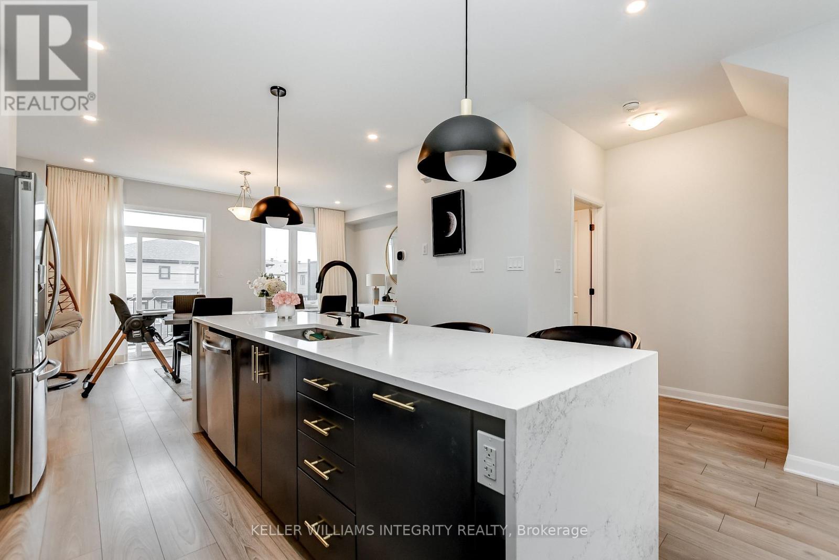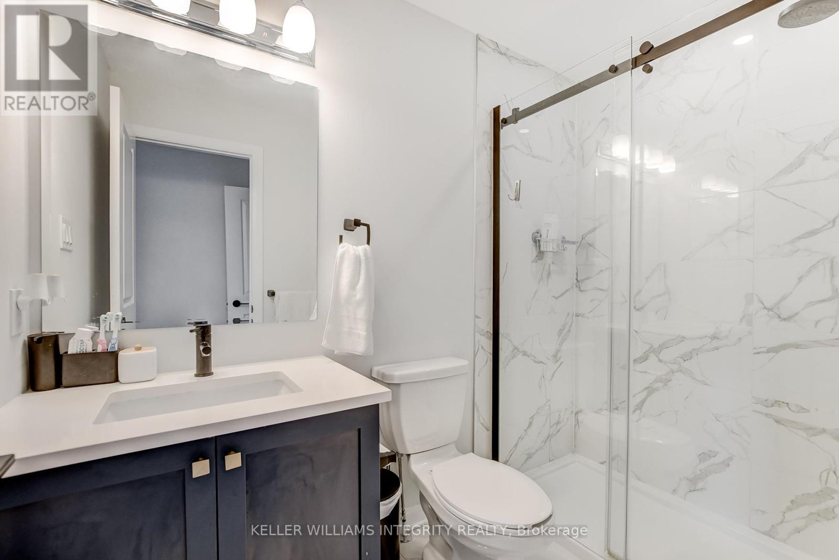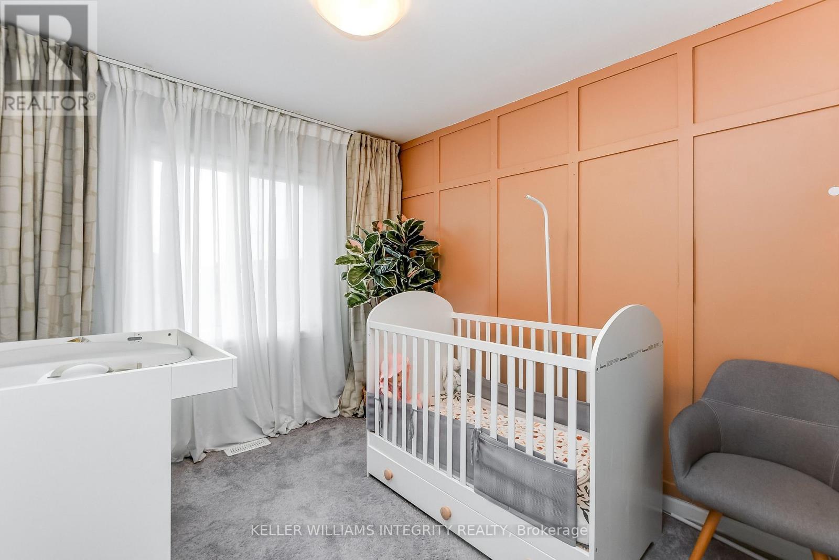3 Bedroom
3 Bathroom
1,500 - 2,000 ft2
Central Air Conditioning
Forced Air
$624,900
Welcome to this stunning 3-bedroom, 3-bathroom, 3-story freehold townhouse, built in 2021, ideally located just steps from Aquaview Park/Pond, scenic walking trails, dining options, grocery stores, and only minutes away from all the amenities along Innes! Upon entering, you'll be greeted by a versatile family room/office space, along with easy access to the double attached garage, which includes an EV charger. The second floor showcases a bright and open-concept layout, filled with natural light. Here, you'll find a sleek kitchen featuring a large island with quartz waterfall countertops, two-tone cabinetry and stainless steel appliances. The inviting living room flows seamlessly into a spacious dining area, where patio doors open to your private balcony perfect for entertaining guests. Completing that floor is the convenient partial bathroom. On the top level, the primary bedroom offers a walk-in closet and a 3-piece ensuite with a glass shower. Additionally, there are two well-sized bedrooms, a second full bathroom, and a conveniently located laundry room. A visit is a must! (id:35885)
Property Details
|
MLS® Number
|
X12052756 |
|
Property Type
|
Single Family |
|
Community Name
|
1118 - Avalon East |
|
Amenities Near By
|
Park, Public Transit |
|
Parking Space Total
|
3 |
Building
|
Bathroom Total
|
3 |
|
Bedrooms Above Ground
|
3 |
|
Bedrooms Total
|
3 |
|
Appliances
|
Dishwasher, Dryer, Stove, Washer, Refrigerator |
|
Construction Style Attachment
|
Attached |
|
Cooling Type
|
Central Air Conditioning |
|
Exterior Finish
|
Stone |
|
Foundation Type
|
Concrete |
|
Half Bath Total
|
1 |
|
Heating Fuel
|
Natural Gas |
|
Heating Type
|
Forced Air |
|
Stories Total
|
3 |
|
Size Interior
|
1,500 - 2,000 Ft2 |
|
Type
|
Row / Townhouse |
|
Utility Water
|
Municipal Water |
Parking
Land
|
Acreage
|
No |
|
Land Amenities
|
Park, Public Transit |
|
Sewer
|
Sanitary Sewer |
|
Size Depth
|
74 Ft ,7 In |
|
Size Frontage
|
19 Ft |
|
Size Irregular
|
19 X 74.6 Ft |
|
Size Total Text
|
19 X 74.6 Ft|under 1/2 Acre |
|
Zoning Description
|
R3yy[2580] |
Rooms
| Level |
Type |
Length |
Width |
Dimensions |
|
Second Level |
Kitchen |
3.63 m |
3.83 m |
3.63 m x 3.83 m |
|
Second Level |
Dining Room |
5.51 m |
2.64 m |
5.51 m x 2.64 m |
|
Second Level |
Living Room |
4.26 m |
4.19 m |
4.26 m x 4.19 m |
|
Third Level |
Primary Bedroom |
4.29 m |
3.02 m |
4.29 m x 3.02 m |
|
Third Level |
Bedroom |
2.99 m |
2.71 m |
2.99 m x 2.71 m |
|
Third Level |
Bedroom |
2.99 m |
2.69 m |
2.99 m x 2.69 m |
|
Main Level |
Den |
3.5 m |
3.5 m |
3.5 m x 3.5 m |
https://www.realtor.ca/real-estate/28099595/31-lakepointe-drive-ottawa-1118-avalon-east

