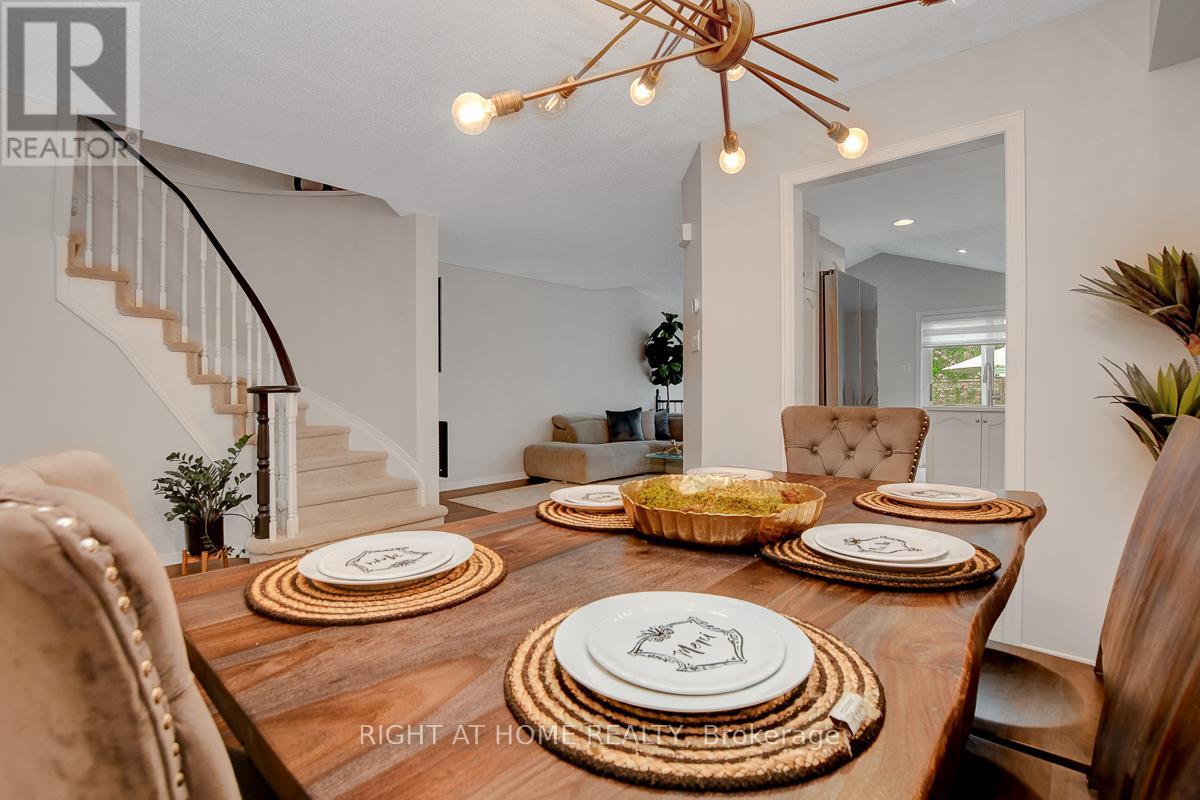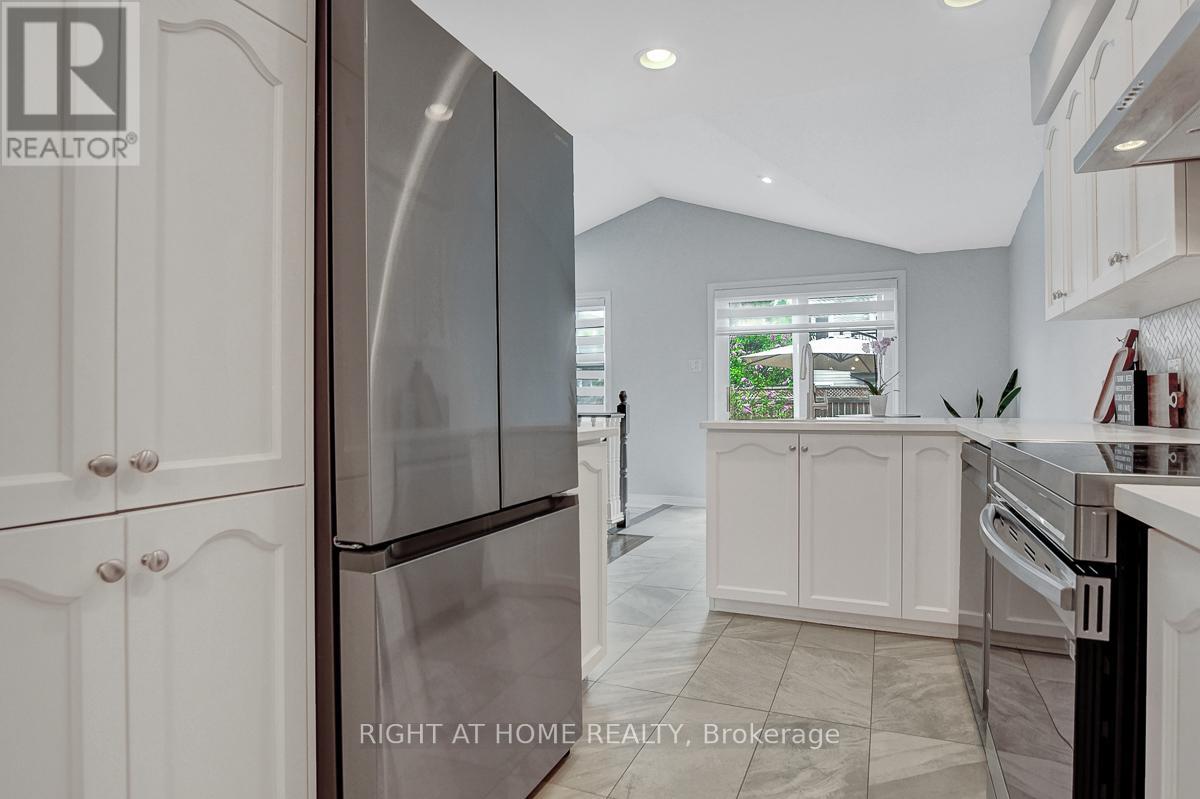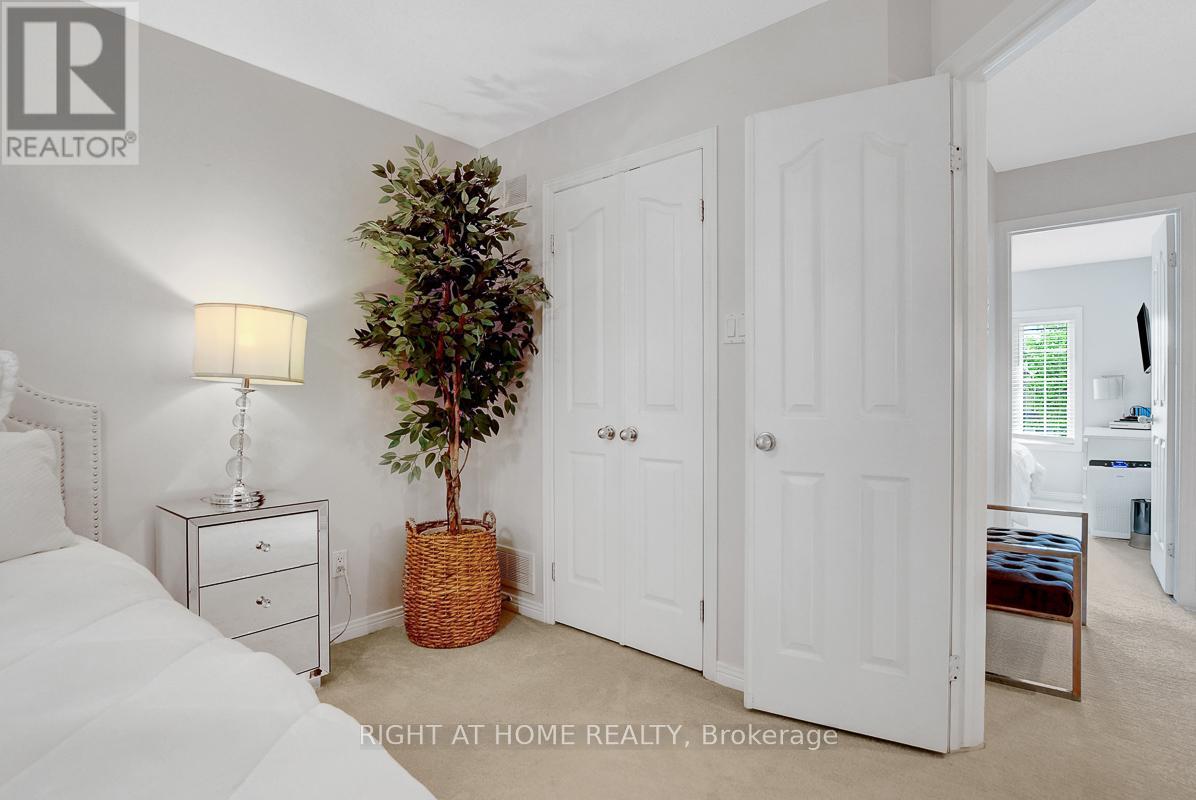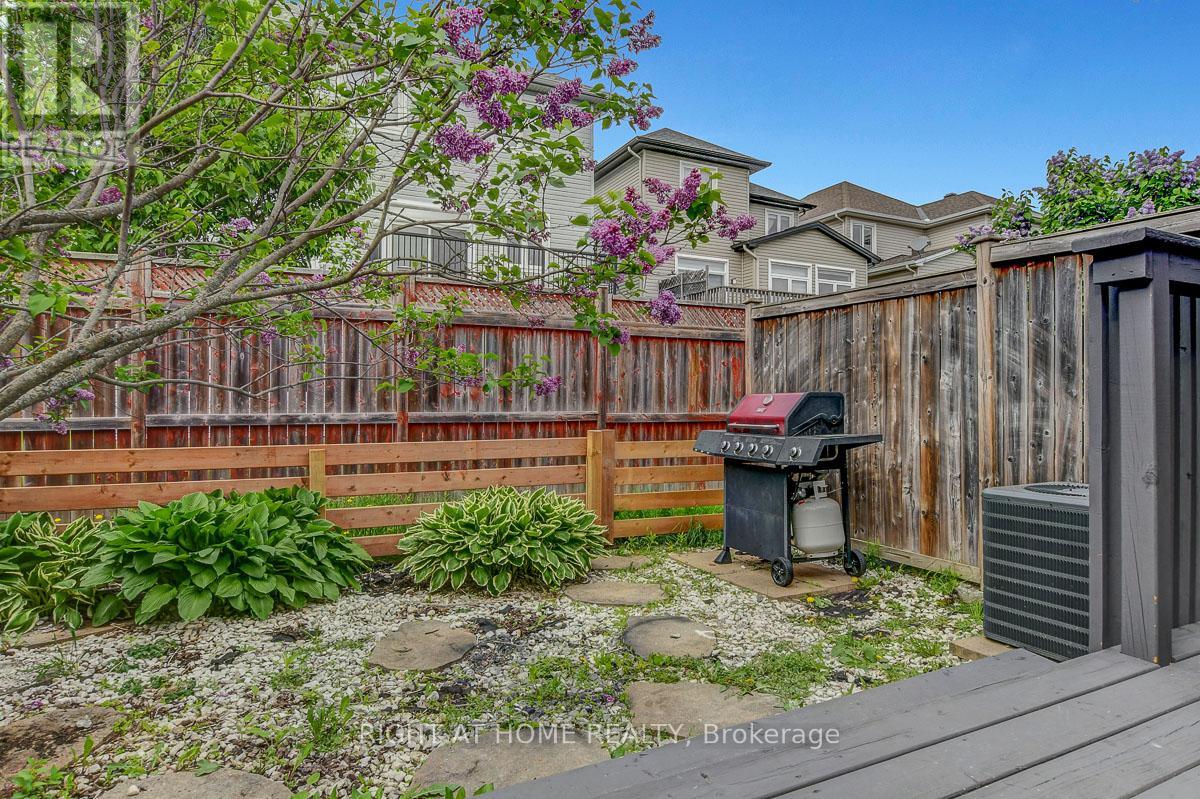3 Bedroom
3 Bathroom
1,100 - 1,500 ft2
Central Air Conditioning
Forced Air
Landscaped
$649,888
Strikingly updated 3 bedroom townhome with finished family room on tree lined Circle in Sought after Emerald Meadows! Features designer decor, hardwood & tile on main floor, separate dining room, spacious living room, vaulted ceiling, bright eat-in kitchen with quartz counters, breakfast bar & recently updated appliances, primary bedroom with ensuite bath & walk-in closet, spacious secondary bedrooms, roomy upper hallway, basement offers family room and plenty of storage, zen like fenced backyard with deck, updated baths & kitchen, central air, auto garage door opener, all window coverings, brick frontage, private covered entrance , driveway fits 2 cars & much more!! Located in a fantastic mature family neighborhood close schools, parks, trails, shopping & public transportation. Just Move In!!! (id:35885)
Property Details
|
MLS® Number
|
X12165464 |
|
Property Type
|
Single Family |
|
Community Name
|
9010 - Kanata - Emerald Meadows/Trailwest |
|
Amenities Near By
|
Public Transit, Schools |
|
Equipment Type
|
Water Heater - Gas |
|
Features
|
Lane |
|
Parking Space Total
|
3 |
|
Rental Equipment Type
|
Water Heater - Gas |
|
Structure
|
Deck |
Building
|
Bathroom Total
|
3 |
|
Bedrooms Above Ground
|
3 |
|
Bedrooms Total
|
3 |
|
Appliances
|
Garage Door Opener Remote(s), Blinds, Dishwasher, Dryer, Garage Door Opener, Microwave, Stove, Washer, Window Coverings, Refrigerator |
|
Basement Development
|
Finished |
|
Basement Type
|
N/a (finished) |
|
Construction Style Attachment
|
Attached |
|
Cooling Type
|
Central Air Conditioning |
|
Exterior Finish
|
Brick |
|
Fire Protection
|
Smoke Detectors |
|
Flooring Type
|
Ceramic, Hardwood |
|
Foundation Type
|
Poured Concrete |
|
Half Bath Total
|
1 |
|
Heating Fuel
|
Natural Gas |
|
Heating Type
|
Forced Air |
|
Stories Total
|
2 |
|
Size Interior
|
1,100 - 1,500 Ft2 |
|
Type
|
Row / Townhouse |
|
Utility Water
|
Municipal Water |
Parking
|
Attached Garage
|
|
|
Garage
|
|
|
Inside Entry
|
|
Land
|
Acreage
|
No |
|
Fence Type
|
Fenced Yard |
|
Land Amenities
|
Public Transit, Schools |
|
Landscape Features
|
Landscaped |
|
Sewer
|
Sanitary Sewer |
|
Size Depth
|
108 Ft ,3 In |
|
Size Frontage
|
20 Ft |
|
Size Irregular
|
20 X 108.3 Ft |
|
Size Total Text
|
20 X 108.3 Ft |
Rooms
| Level |
Type |
Length |
Width |
Dimensions |
|
Second Level |
Primary Bedroom |
4.74 m |
3.2 m |
4.74 m x 3.2 m |
|
Second Level |
Bedroom 2 |
3.35 m |
2.76 m |
3.35 m x 2.76 m |
|
Second Level |
Bedroom 3 |
3.04 m |
2.74 m |
3.04 m x 2.74 m |
|
Basement |
Family Room |
5.68 m |
3.5 m |
5.68 m x 3.5 m |
|
Basement |
Laundry Room |
|
|
Measurements not available |
|
Main Level |
Foyer |
|
|
Measurements not available |
|
Main Level |
Dining Room |
3.75 m |
3.04 m |
3.75 m x 3.04 m |
|
Main Level |
Kitchen |
3.2 m |
2 m |
3.2 m x 2 m |
|
Main Level |
Eating Area |
2.87 m |
2.59 m |
2.87 m x 2.59 m |
|
Main Level |
Living Room |
4.9 m |
3 m |
4.9 m x 3 m |
https://www.realtor.ca/real-estate/28349607/31-saddlesmith-circle-ottawa-9010-kanata-emerald-meadowstrailwest















































