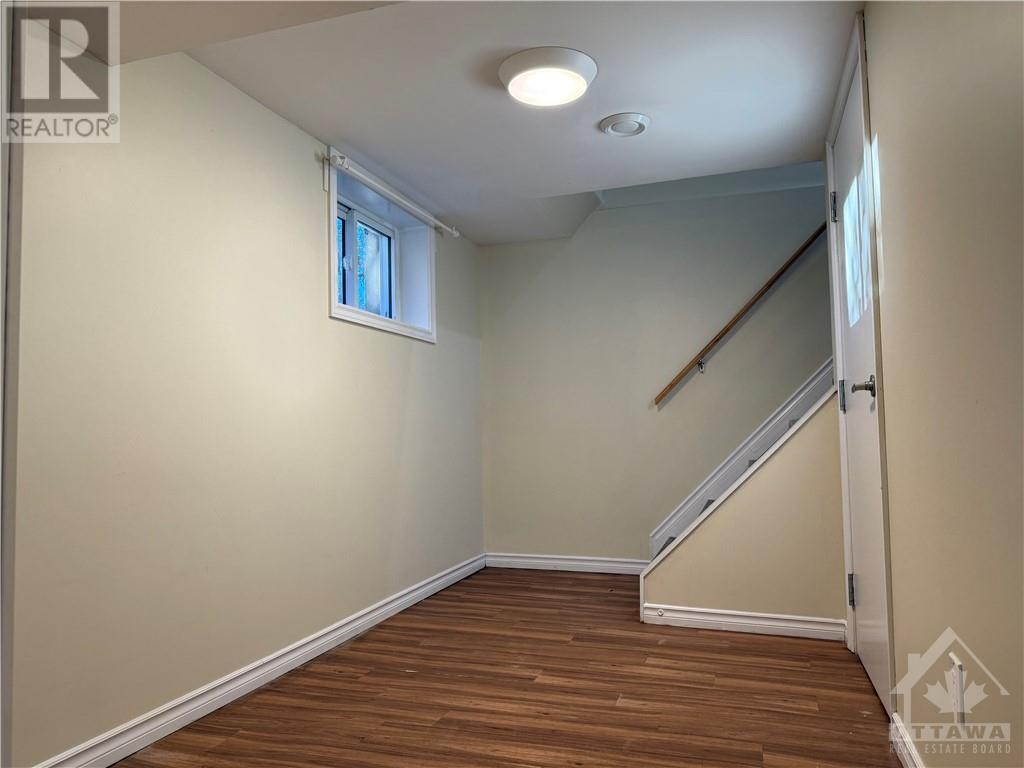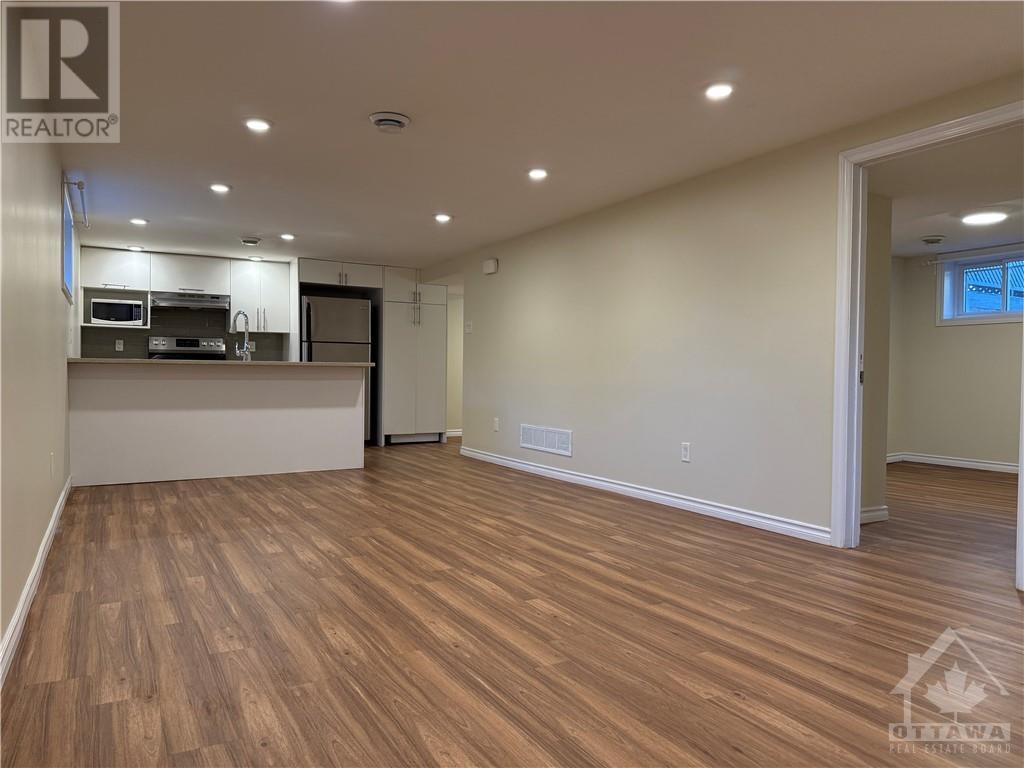3 Bedroom
1 Bathroom
Central Air Conditioning
Forced Air
$2,100 Monthly
Welcome to this 3-bedroom, 1-bathroom legal lower unit in a bungalow that sits on a large 72.4 FT X 111.19 FT LOT. Perfect rental property in an amazing location just down baseline road to Algonquin college and the future LRT station. The Lower level has a separate entrance. It's a 3 bedroom unit, open concept living area, upgraded kitchen with stainless appliances and a 4 piece bathroom. Recent upgrade include a new sink, hood fan, stove, dishwasher, countertops, ceramic tile floors, laminate floors, toilets, washer, dryer and baseboards. Conveniently located near shopping, restaurants, schools, parks, public transit, and more! Tenant pays for its own hydro and internet. Water, gas and snow removal are all included in the rent (id:35885)
Property Details
|
MLS® Number
|
1416780 |
|
Property Type
|
Single Family |
|
Neigbourhood
|
Fisher Heights |
|
AmenitiesNearBy
|
Public Transit, Recreation Nearby, Shopping |
|
ParkingSpaceTotal
|
2 |
Building
|
BathroomTotal
|
1 |
|
BedroomsBelowGround
|
3 |
|
BedroomsTotal
|
3 |
|
Amenities
|
Laundry - In Suite |
|
Appliances
|
Refrigerator, Oven - Built-in, Cooktop, Dishwasher, Dryer, Hood Fan, Stove, Washer |
|
BasementDevelopment
|
Finished |
|
BasementType
|
Full (finished) |
|
ConstructedDate
|
1954 |
|
CoolingType
|
Central Air Conditioning |
|
ExteriorFinish
|
Brick |
|
FlooringType
|
Hardwood, Laminate |
|
HeatingFuel
|
Natural Gas |
|
HeatingType
|
Forced Air |
|
StoriesTotal
|
1 |
|
Type
|
Apartment |
|
UtilityWater
|
Municipal Water |
Parking
Land
|
Acreage
|
No |
|
LandAmenities
|
Public Transit, Recreation Nearby, Shopping |
|
Sewer
|
Municipal Sewage System |
|
SizeIrregular
|
* Ft X * Ft |
|
SizeTotalText
|
* Ft X * Ft |
|
ZoningDescription
|
Residential |
Rooms
| Level |
Type |
Length |
Width |
Dimensions |
|
Basement |
Dining Room |
|
|
11'1" x 9'6" |
|
Basement |
Living Room |
|
|
15'9" x 11'6" |
|
Basement |
Kitchen |
|
|
11'1" x 9'1" |
|
Basement |
Full Bathroom |
|
|
8'4" x 6'3" |
|
Basement |
Bedroom |
|
|
13'4" x 10'4" |
|
Basement |
Bedroom |
|
|
12'2" x 11'1" |
|
Basement |
Bedroom |
|
|
10'1" x 9'8" |
https://www.realtor.ca/real-estate/27548961/31-vanson-avenue-unitb-ottawa-fisher-heights




















