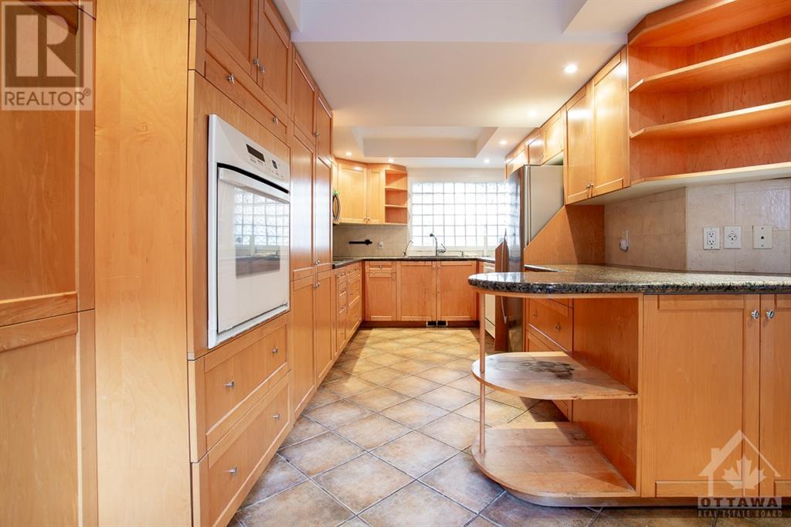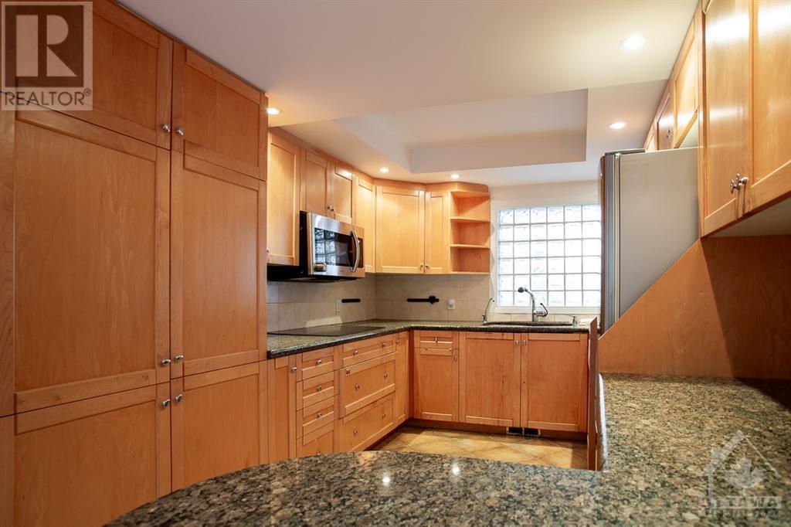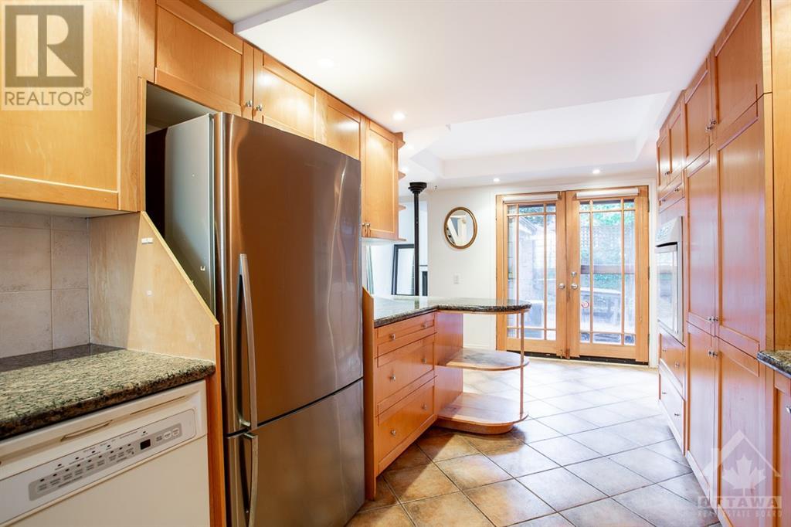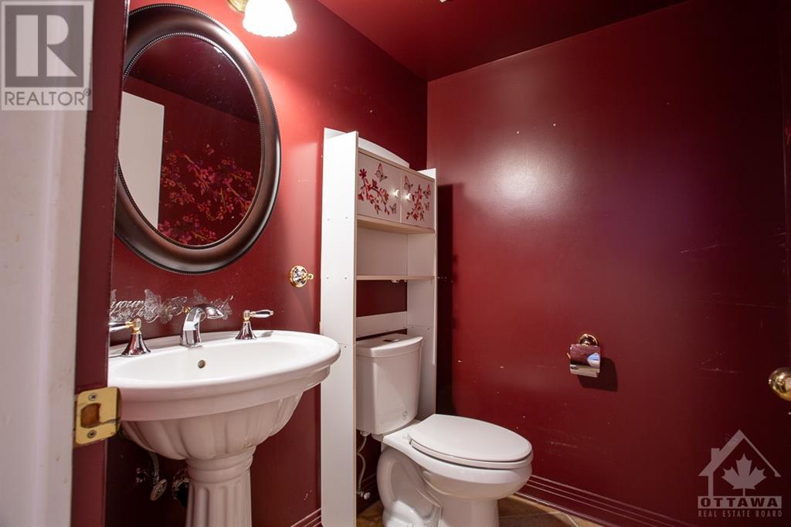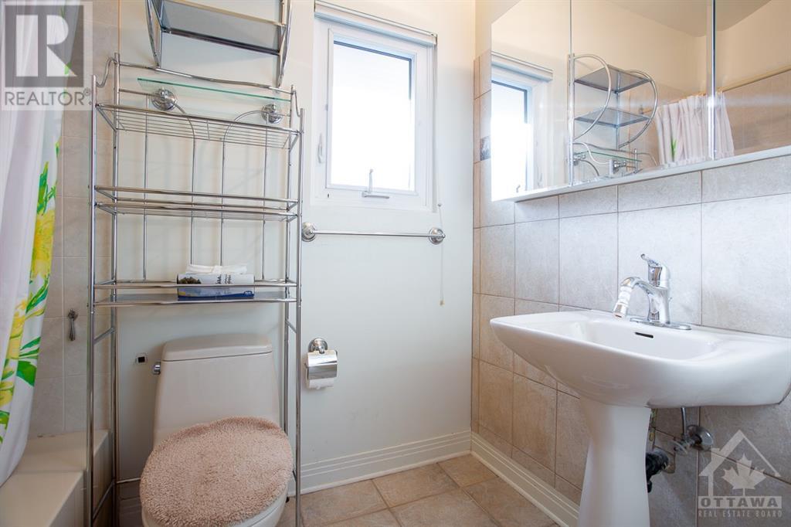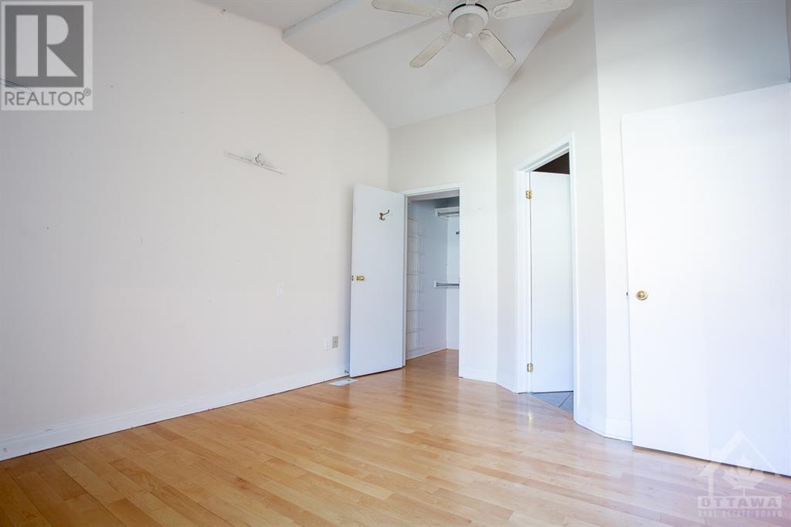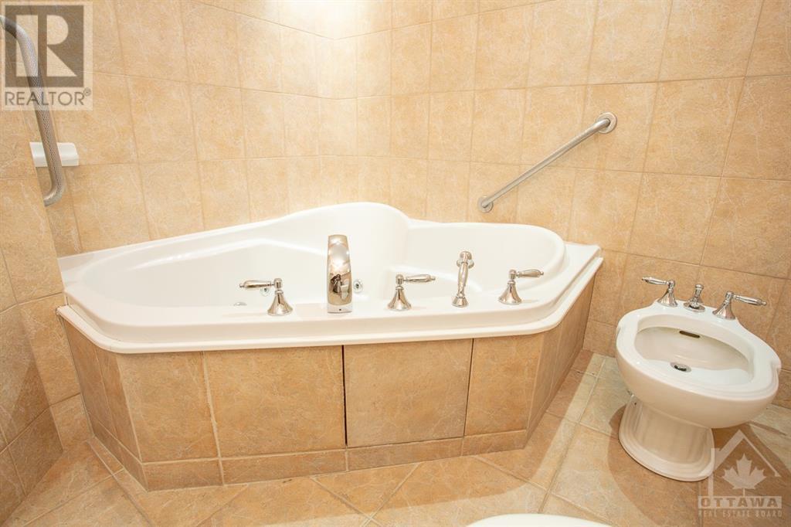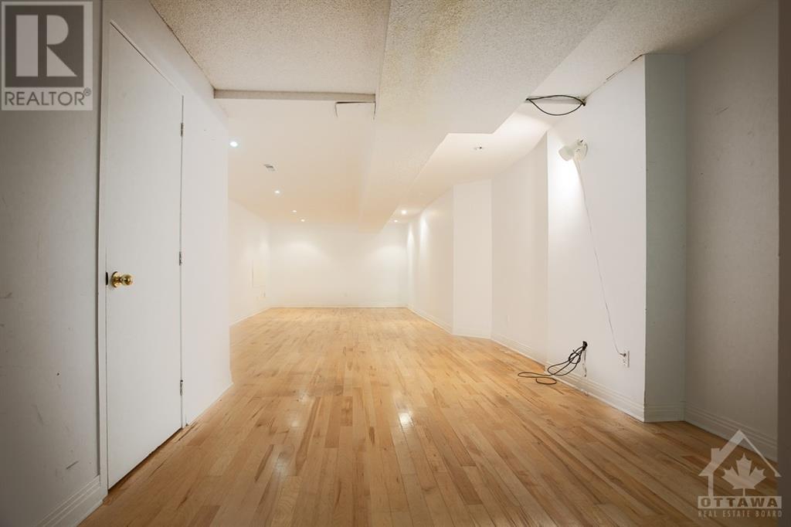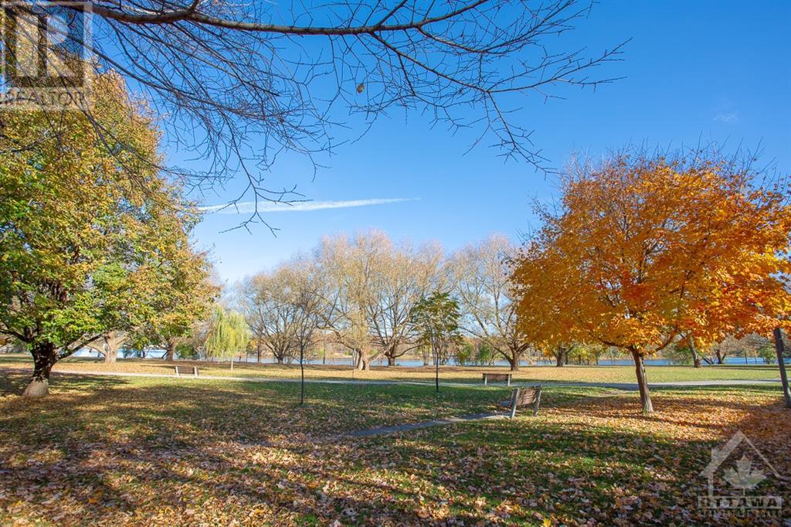310 Cathcart Street Ottawa, Ontario K1N 5C4
3 Bedroom
3 Bathroom
Central Air Conditioning
Forced Air
$750,000Maintenance, Landscaping, Other, See Remarks
$304 Monthly
Maintenance, Landscaping, Other, See Remarks
$304 MonthlyCharming townhouse in a prime location, just steps from the park and Rideau River. This beautiful three-bedroom, two-and-a-half-bathroom, multi-level townhome balances openness with privacy. The first floor features a spectacular gourmet kitchen with access to the backyard. Enjoy a private, sunny garden, a living room with soaring ceilings, and a wall of windows offering views of the garden. Don’t miss the chance to see this beautiful home! Please contact us for a private viewing. (id:35885)
Property Details
| MLS® Number | 1418595 |
| Property Type | Single Family |
| Neigbourhood | Lowertown |
| AmenitiesNearBy | Public Transit, Water Nearby |
| CommunicationType | Internet Access |
| CommunityFeatures | Pets Allowed |
| ParkingSpaceTotal | 1 |
Building
| BathroomTotal | 3 |
| BedroomsAboveGround | 3 |
| BedroomsTotal | 3 |
| Amenities | Laundry - In Suite |
| Appliances | Refrigerator, Dishwasher, Dryer, Stove, Washer |
| BasementDevelopment | Finished |
| BasementType | Full (finished) |
| ConstructedDate | 1980 |
| CoolingType | Central Air Conditioning |
| ExteriorFinish | Concrete |
| FlooringType | Hardwood, Laminate, Tile |
| FoundationType | Poured Concrete |
| HalfBathTotal | 1 |
| HeatingFuel | Natural Gas |
| HeatingType | Forced Air |
| StoriesTotal | 3 |
| Type | Row / Townhouse |
| UtilityWater | Municipal Water |
Parking
| Attached Garage |
Land
| Acreage | No |
| LandAmenities | Public Transit, Water Nearby |
| Sewer | Municipal Sewage System |
| ZoningDescription | Residential Condo |
Rooms
| Level | Type | Length | Width | Dimensions |
|---|---|---|---|---|
| Second Level | Primary Bedroom | 11'0" x 16'0" | ||
| Second Level | Bedroom | 14'0" x 9'0" | ||
| Second Level | Bedroom | 12'0" x 8'4" | ||
| Main Level | Kitchen | 9'0" x 20'0" | ||
| Main Level | Family Room | 30'0" x 10'0" |
https://www.realtor.ca/real-estate/27608942/310-cathcart-street-ottawa-lowertown
Interested?
Contact us for more information



