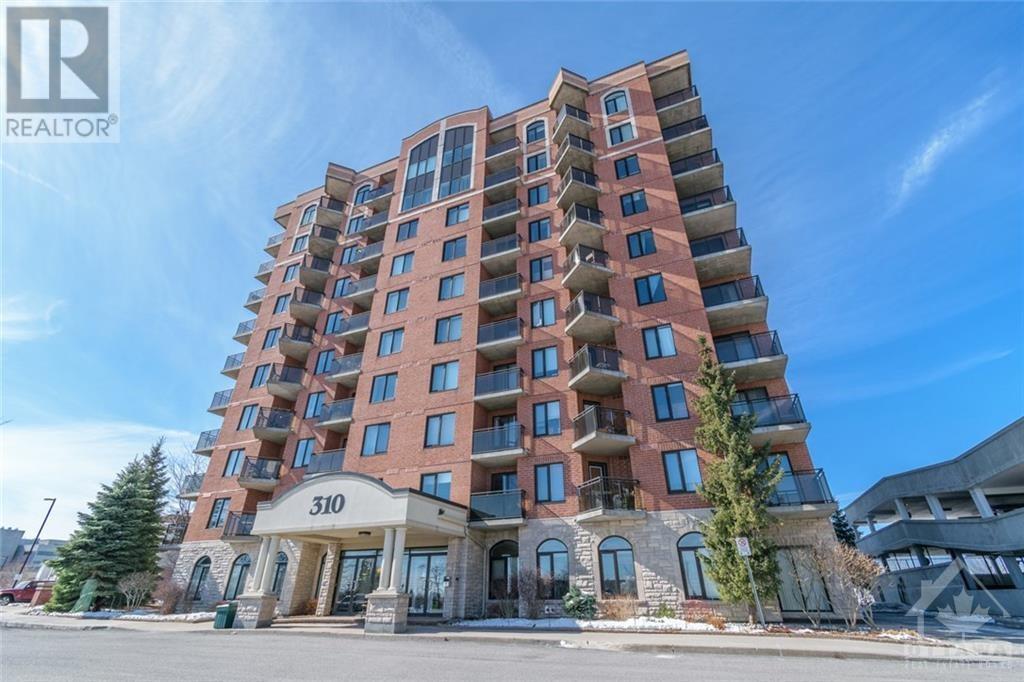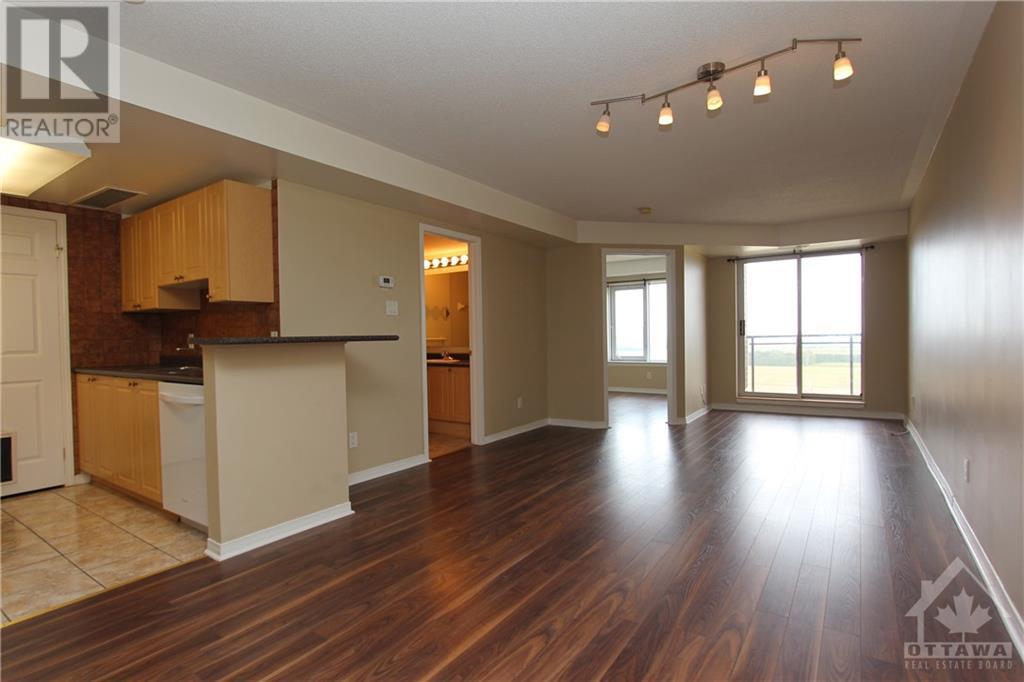1 Bedroom
1 Bathroom
Central Air Conditioning
Forced Air
$1,975 Monthly
Welcome to 310 Central Park, Unit 8H! This cozy one bedroom plus large den, or spare bedroom/home office space offers a spectacular view of Ottawa's famous farm-in-the-city, the Experimental Farm. Tiled foyer & laminate flooring in the primary rooms. Open-concept dining/living room with balcony. Convenient in-unit washer/dryer. Kitchen with breakfast bar & appliances include: Fridge, stove, microwave & dishwasher. Centrally located with walking distance to Walmart, 4 minute drive to Hwy 417 gets you everywhere in the city. 9 minute drive to Algonquin College, with public transit, walking/biking trails & shopping. Building amenities include elevators, gym & party room w/billiards table. Condo fee includes amenities, heat, water, central air. 1 parking/locker incl. 24 hrs irrev on all offers. Min 12mo lease. No pets/smoking. Application, credit check, proof of employment required with offer to lease. Tenant pays rent, tenant's insurance, phone/cable/internet/hot water tank rental/hydro. (id:35885)
Property Details
|
MLS® Number
|
1413333 |
|
Property Type
|
Single Family |
|
Neigbourhood
|
Central Park |
|
AmenitiesNearBy
|
Public Transit, Recreation Nearby, Shopping |
|
ParkingSpaceTotal
|
1 |
Building
|
BathroomTotal
|
1 |
|
BedroomsAboveGround
|
1 |
|
BedroomsTotal
|
1 |
|
Amenities
|
Party Room, Storage - Locker, Laundry - In Suite, Exercise Centre |
|
Appliances
|
Refrigerator, Dishwasher, Dryer, Hood Fan, Stove, Washer, Blinds |
|
BasementDevelopment
|
Not Applicable |
|
BasementType
|
None (not Applicable) |
|
ConstructedDate
|
2003 |
|
CoolingType
|
Central Air Conditioning |
|
ExteriorFinish
|
Brick |
|
Fixture
|
Drapes/window Coverings |
|
FlooringType
|
Laminate, Tile |
|
HeatingFuel
|
Natural Gas |
|
HeatingType
|
Forced Air |
|
StoriesTotal
|
1 |
|
Type
|
Apartment |
|
UtilityWater
|
Municipal Water |
Parking
Land
|
Acreage
|
No |
|
LandAmenities
|
Public Transit, Recreation Nearby, Shopping |
|
Sewer
|
Municipal Sewage System |
|
SizeIrregular
|
0 Ft X 0 Ft |
|
SizeTotalText
|
0 Ft X 0 Ft |
|
ZoningDescription
|
Residential |
Rooms
| Level |
Type |
Length |
Width |
Dimensions |
|
Main Level |
Primary Bedroom |
|
|
12'0" x 10'0" |
|
Main Level |
Den |
|
|
13'1" x 8'0" |
|
Main Level |
Living Room/dining Room |
|
|
25'7" x 12'0" |
|
Main Level |
Kitchen |
|
|
7'8" x 7'7" |
|
Main Level |
Full Bathroom |
|
|
8'0" x 5'0" |
|
Main Level |
Laundry Room |
|
|
3'0" x 3'0" |
https://www.realtor.ca/real-estate/27516161/310-central-park-drive-unit8h-ottawa-central-park




















