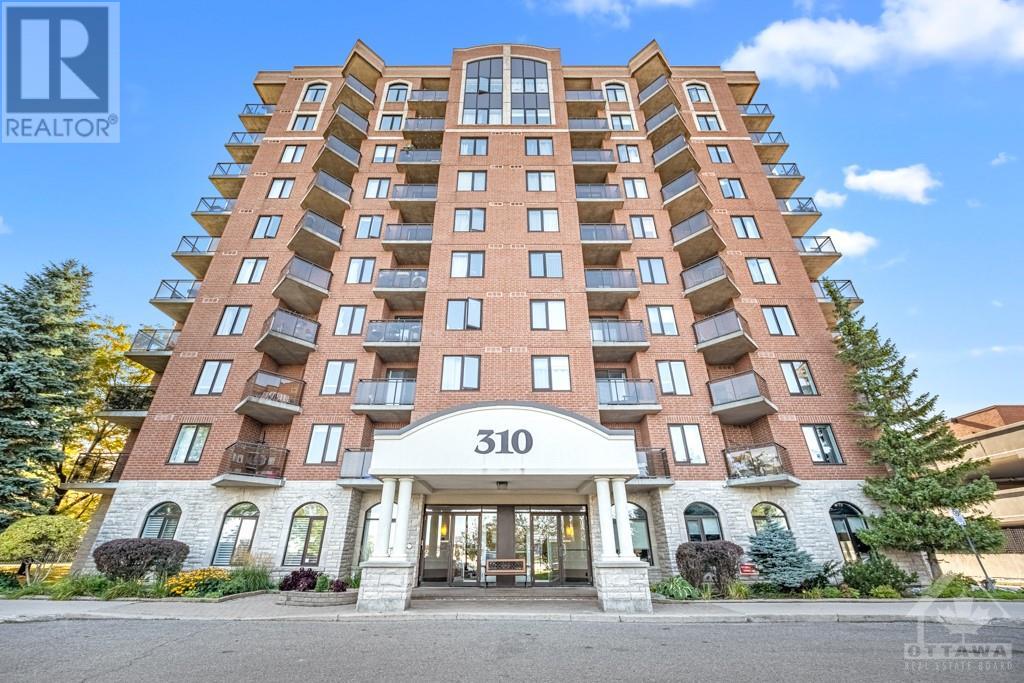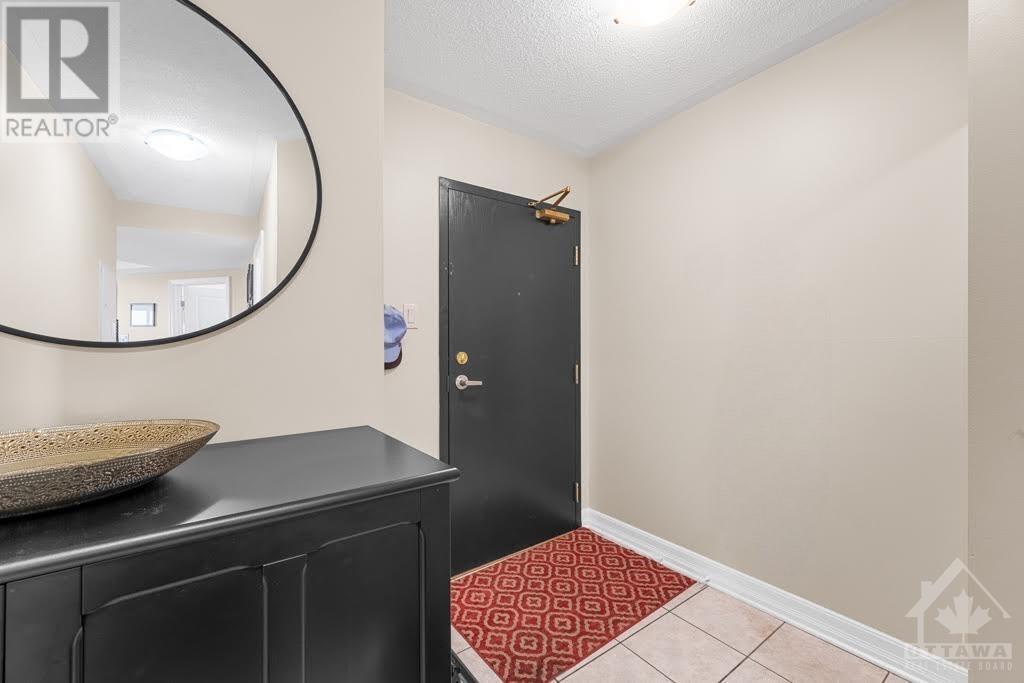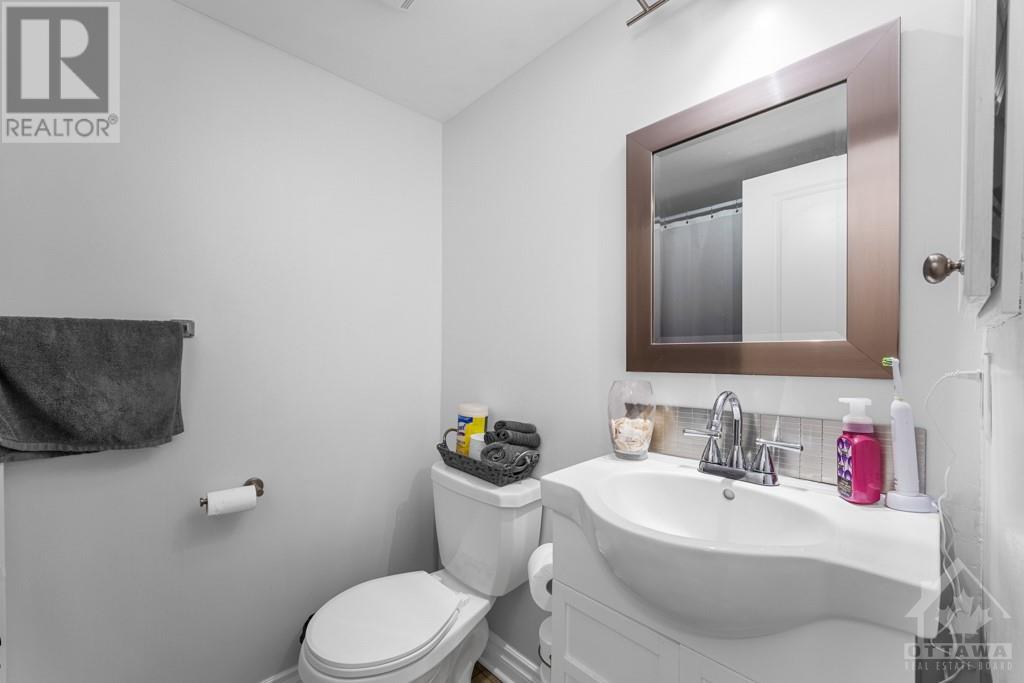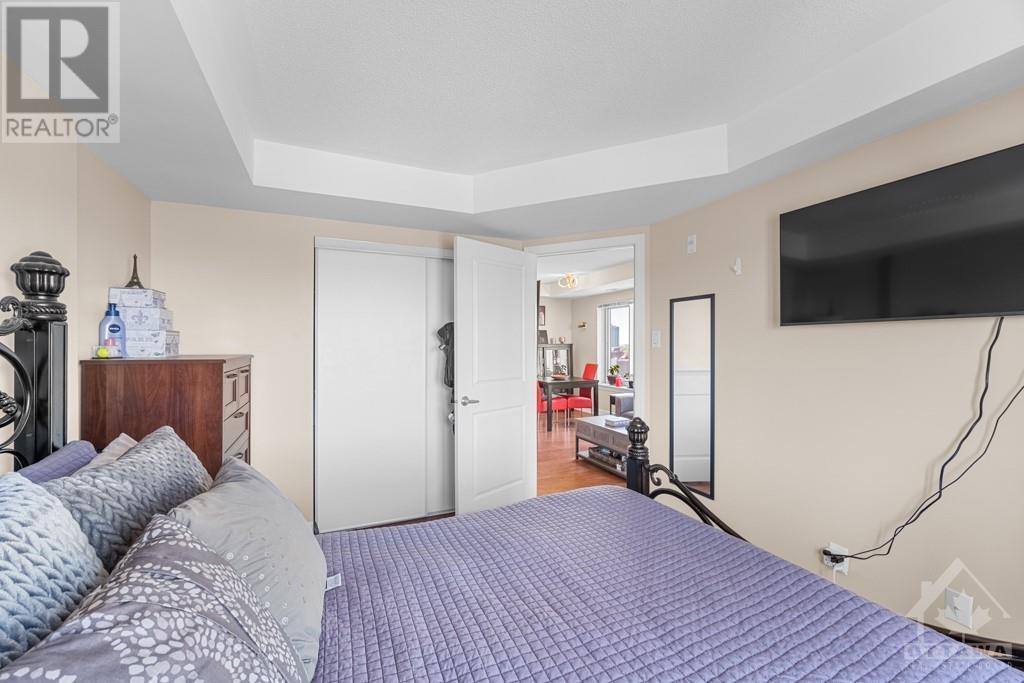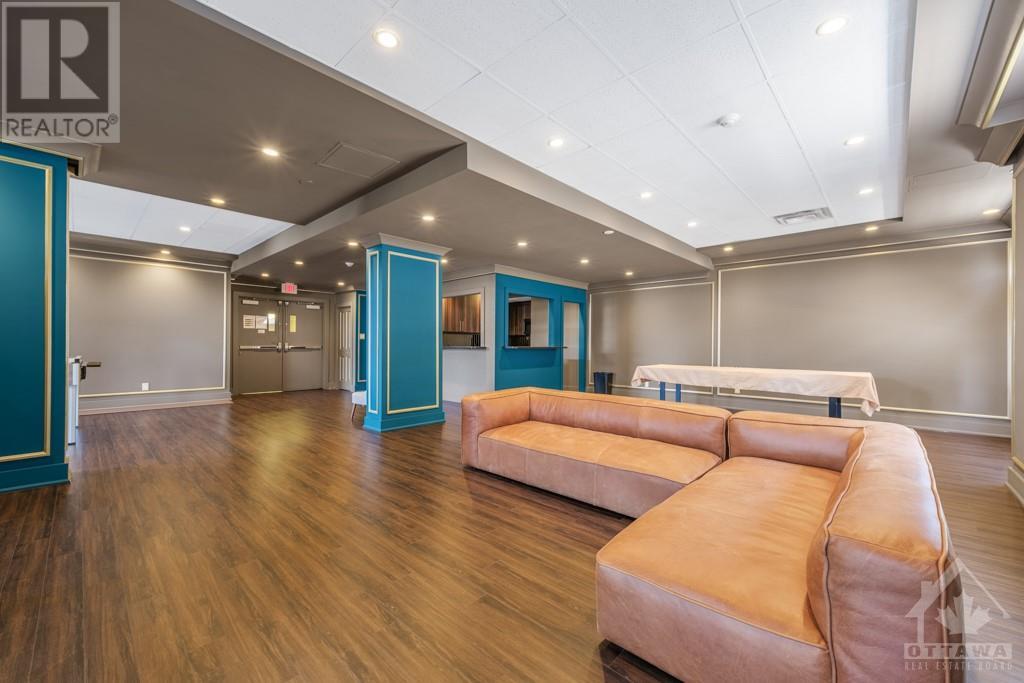310 Central Park Drive Unit#9b Ottawa, Ontario K2C 4G4
$430,000Maintenance, Property Management, Caretaker, Heat, Water, Other, See Remarks, Recreation Facilities
$495.83 Monthly
Maintenance, Property Management, Caretaker, Heat, Water, Other, See Remarks, Recreation Facilities
$495.83 MonthlyStunning 2 bedroom, 1 bathroom CORNER unit overlooking Experimental Farm. Convenient location close to many amenities including downtown, Civic Hospital, Algonquin College, Carleton University, restaurants, transit and shopping. Open concept design allows natural light to cascade throughout this unit. Nice, functional open kitchen overlooking dining and living areas with classic wooden cabinetry, peninsula with double sink and dishwasher, ceramic backsplash and S/S appliances. Relax and enjoy the spectacular views from your balcony, with clear enclosure. 2 regular sized bedrooms, and in unit stacked laundry appliances. Building includes a gym, party room with lounge, pool table, additional kitchen facilities, underground parking, and bike rack. Condo fee includes heat, water, building insurance, superintendent, maintenance, and recreational facilities. (id:35885)
Property Details
| MLS® Number | 1412676 |
| Property Type | Single Family |
| Neigbourhood | Central Park |
| CommunityFeatures | Recreational Facilities, Pets Allowed With Restrictions |
| ParkingSpaceTotal | 1 |
Building
| BathroomTotal | 1 |
| BedroomsAboveGround | 2 |
| BedroomsTotal | 2 |
| Amenities | Party Room, Laundry - In Suite, Exercise Centre |
| Appliances | Refrigerator, Dishwasher, Dryer, Stove, Washer |
| BasementDevelopment | Not Applicable |
| BasementType | None (not Applicable) |
| ConstructedDate | 2004 |
| CoolingType | Central Air Conditioning |
| ExteriorFinish | Brick |
| FlooringType | Laminate, Tile |
| FoundationType | Poured Concrete |
| HeatingFuel | Natural Gas |
| HeatingType | Forced Air |
| StoriesTotal | 1 |
| Type | Apartment |
| UtilityWater | Municipal Water |
Parking
| Underground |
Land
| Acreage | No |
| Sewer | Municipal Sewage System |
| ZoningDescription | Residential Condo |
Rooms
| Level | Type | Length | Width | Dimensions |
|---|---|---|---|---|
| Main Level | Living Room/dining Room | 18'8" x 10'1" | ||
| Main Level | Kitchen | 8'2" x 8'2" | ||
| Main Level | Laundry Room | Measurements not available | ||
| Main Level | Primary Bedroom | 11'1" x 10'0" | ||
| Main Level | Bedroom | 12'0" x 9'3" | ||
| Main Level | Full Bathroom | Measurements not available |
https://www.realtor.ca/real-estate/27444386/310-central-park-drive-unit9b-ottawa-central-park
Interested?
Contact us for more information

