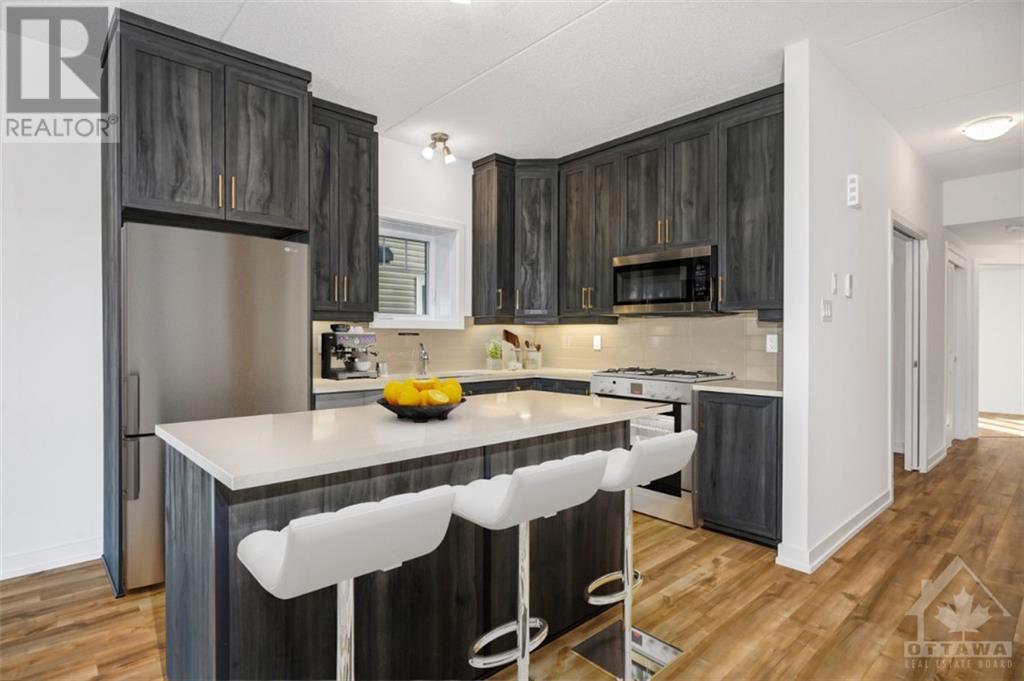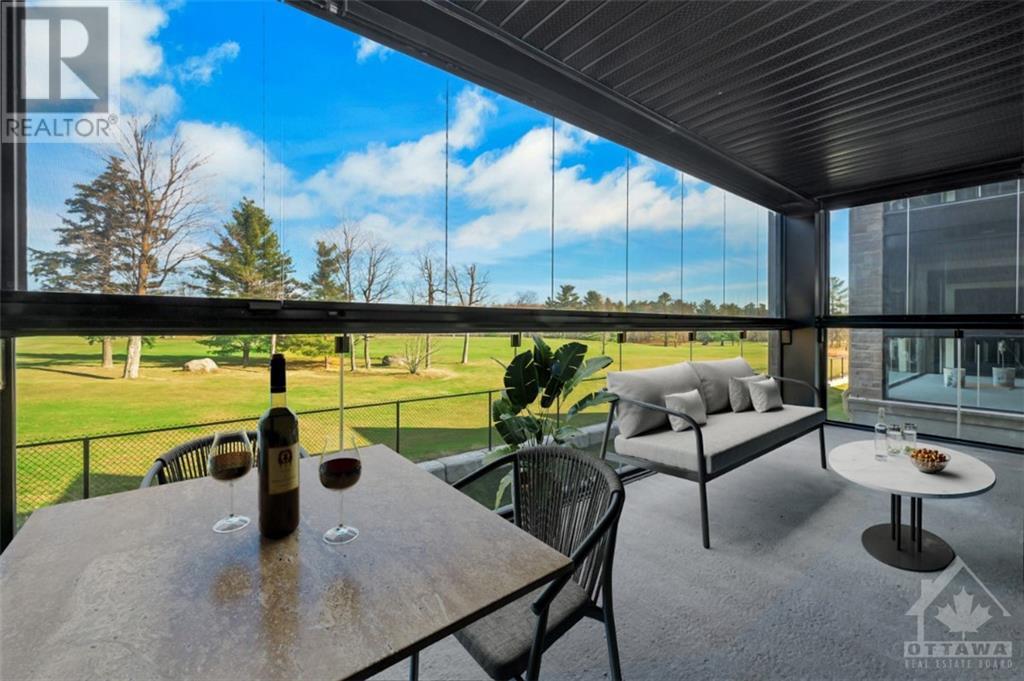310 Montee Outaouais Street Unit#208 Rockland, Ontario K4K 1G2
$456,735Maintenance, Property Management, Caretaker, Other, See Remarks
$250 Monthly
Maintenance, Property Management, Caretaker, Other, See Remarks
$250 MonthlyThis move-in ready 2-bedroom, 1-bathroom condominium is a stunning lower level end unit home that provides privacy and is surrounded by amazing views. The modern and luxurious design features high-end finishes with attention to detail throughout the house. You will love the comfort and warmth provided by the radiant heat floors during the colder months. The concrete construction of the house ensures a peaceful and quiet living experience with minimal outside noise. Backing onto the Rockland Golf Course provides a tranquil and picturesque backdrop to your daily life. This home comes with all the modern amenities you could ask for, including in-suite laundry, parking, and ample storage space. The location is prime, in a growing community with easy access to major highways, shopping, dining, and entertainment. Photos have been virtually staged. This unit has over $6k in upgrades. (id:35885)
Open House
This property has open houses!
2:00 pm
Ends at:4:00 pm
Agent will be at 206-310 Montee Outaouais as we are using it as the model home.
Property Details
| MLS® Number | 1419605 |
| Property Type | Single Family |
| Neigbourhood | Domaine du Golf |
| AmenitiesNearBy | Golf Nearby |
| CommunityFeatures | Pets Allowed |
| ParkingSpaceTotal | 1 |
Building
| BathroomTotal | 1 |
| BedroomsAboveGround | 2 |
| BedroomsTotal | 2 |
| Amenities | Laundry - In Suite |
| Appliances | Microwave Range Hood Combo |
| BasementDevelopment | Not Applicable |
| BasementType | None (not Applicable) |
| ConstructedDate | 2024 |
| CoolingType | Wall Unit |
| ExteriorFinish | Stone, Siding, Wood |
| FlooringType | Laminate, Ceramic |
| FoundationType | Poured Concrete |
| HeatingFuel | Natural Gas |
| HeatingType | Radiant Heat |
| StoriesTotal | 1 |
| Type | Apartment |
| UtilityWater | Municipal Water |
Parking
| Open |
Land
| Acreage | No |
| LandAmenities | Golf Nearby |
| Sewer | Municipal Sewage System |
| ZoningDescription | Residential |
Rooms
| Level | Type | Length | Width | Dimensions |
|---|---|---|---|---|
| Main Level | Bedroom | 11'0" x 10'3" | ||
| Main Level | Bedroom | 9'3" x 12'9" | ||
| Main Level | Kitchen | 8'7" x 11'0" | ||
| Main Level | 4pc Bathroom | Measurements not available | ||
| Main Level | Dining Room | 12'5" x 9'8" | ||
| Main Level | Living Room | 12'5" x 9'8" | ||
| Main Level | Porch | 20'0" x 7'0" | ||
| Main Level | Laundry Room | Measurements not available | ||
| Main Level | Storage | 2'6" x 7'0" |
Interested?
Contact us for more information
























