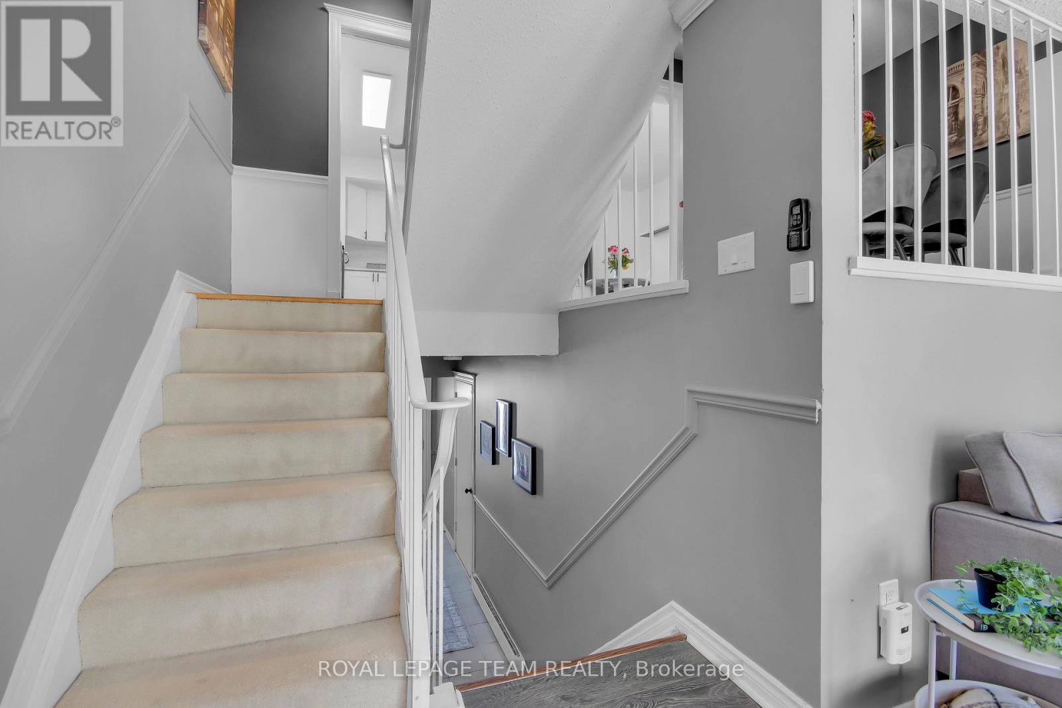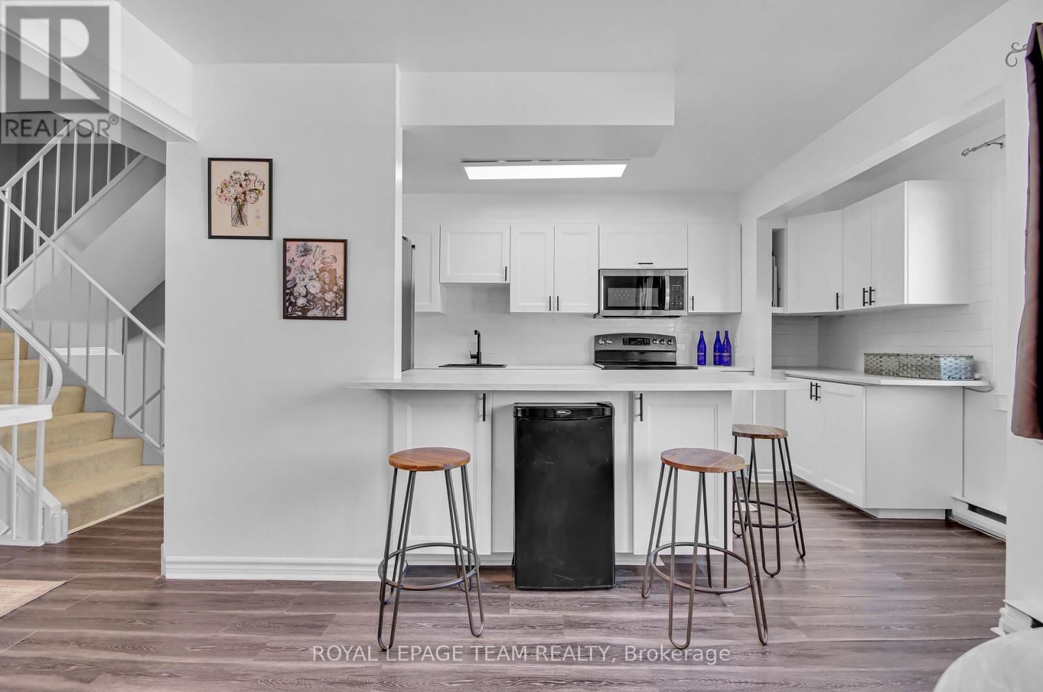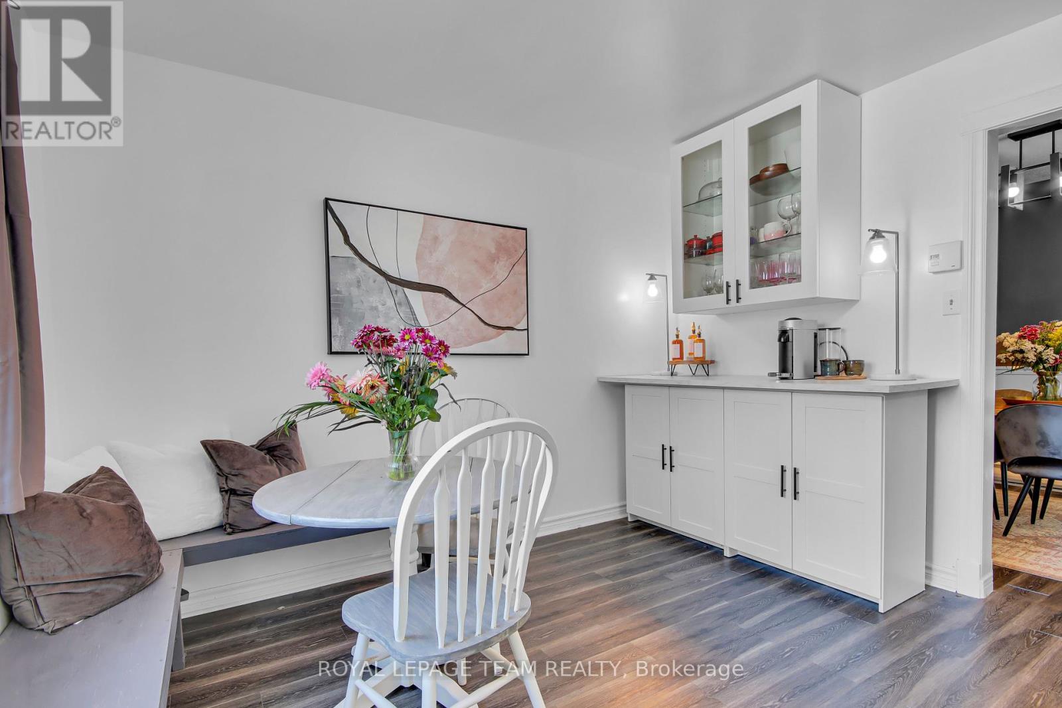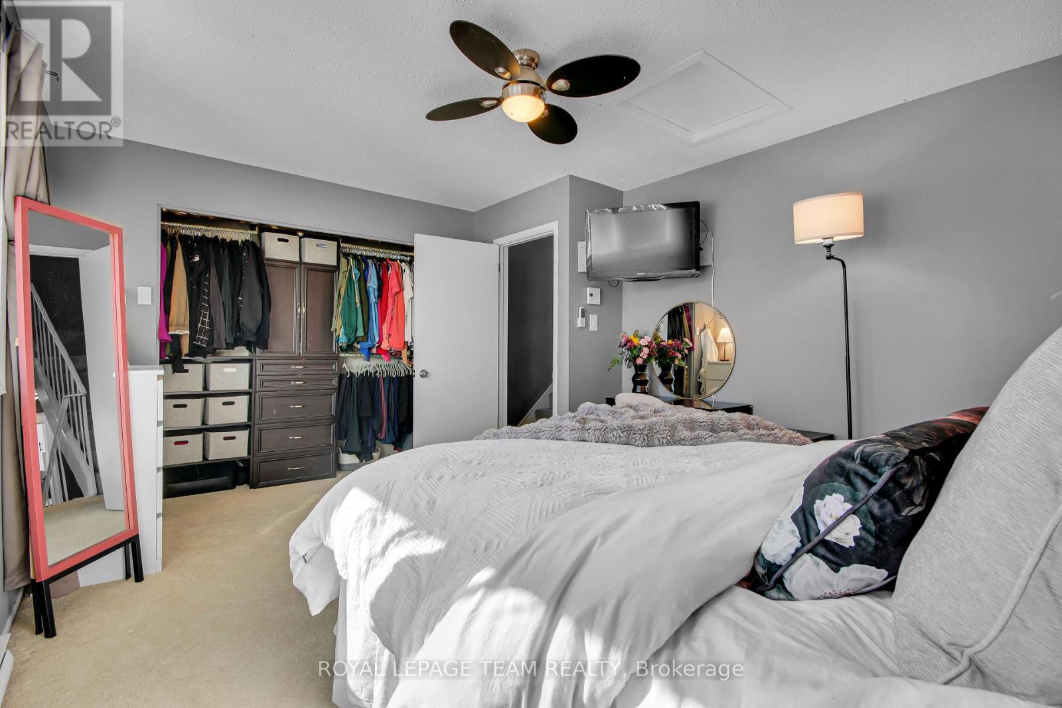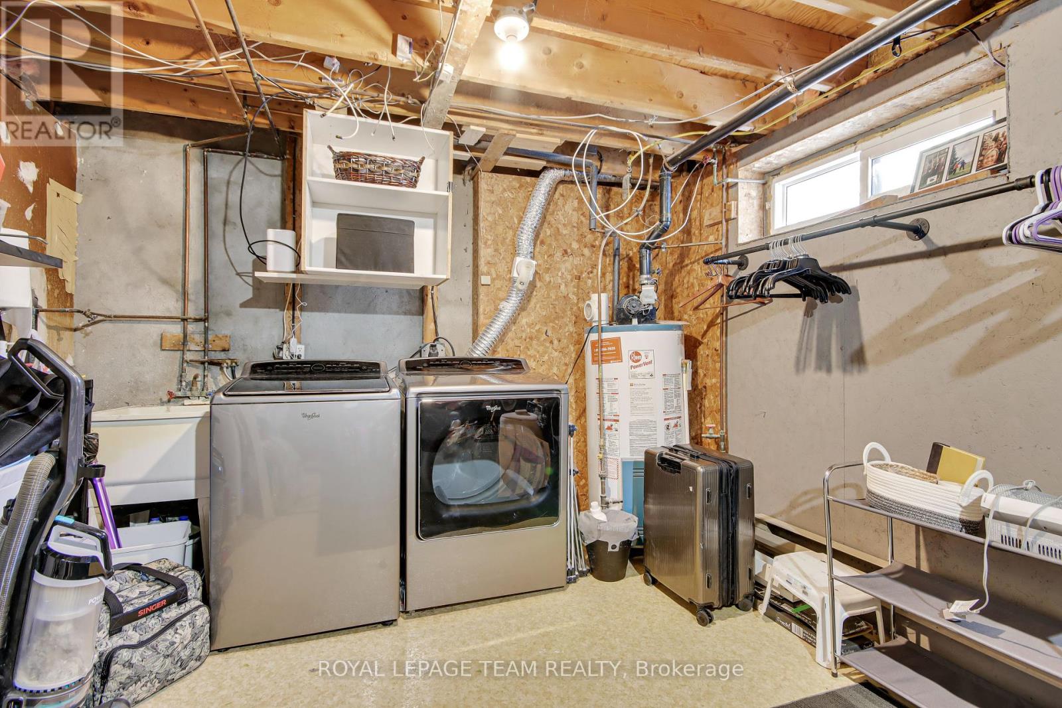310 Salter Crescent Ottawa, Ontario K2K 1Z3
$475,000Maintenance, Insurance, Water, Common Area Maintenance
$530 Monthly
Maintenance, Insurance, Water, Common Area Maintenance
$530 Monthly310 Salter Cres. Located across from greenspace in beautiful Beaverbrook. Outdoor swimming pool included in the complex amenities. Freshly painted top to bottom with warm, neutral tones. Beautifully renovated kitchen 2024 with white cabinetry, tile backsplash, large island and a coffee station. New dishwasher and microwave. Completely updated powder room at main entry. Low maintenance laminate flooring in living areas. Cosy gas fireplace in the living room which overlooks the fenced rear yard with planter boxes. Primary bedroom has a wall of closet space and overlooks the back yard. 2nd and 3rd bedroom separated by a short staircase for privacy. Updated main bathroom with 2 sinks. Updated heaters and light fixtures. Driveway repaved in 2023 and new front porch. Convenient garage parking with inside access plus laneway parking. 60 - 90 day possession can be flexible. (id:35885)
Property Details
| MLS® Number | X11978662 |
| Property Type | Single Family |
| Community Name | 9001 - Kanata - Beaverbrook |
| CommunityFeatures | Pet Restrictions |
| EquipmentType | Water Heater |
| ParkingSpaceTotal | 2 |
| RentalEquipmentType | Water Heater |
Building
| BathroomTotal | 2 |
| BedroomsAboveGround | 3 |
| BedroomsTotal | 3 |
| Appliances | Dishwasher, Dryer, Freezer, Refrigerator, Stove, Washer, Window Coverings |
| BasementDevelopment | Unfinished |
| BasementType | N/a (unfinished) |
| ExteriorFinish | Vinyl Siding |
| FireplacePresent | Yes |
| FireplaceTotal | 1 |
| HalfBathTotal | 1 |
| HeatingFuel | Electric |
| HeatingType | Baseboard Heaters |
| StoriesTotal | 3 |
| SizeInterior | 1399.9886 - 1598.9864 Sqft |
| Type | Row / Townhouse |
Parking
| Garage |
Land
| Acreage | No |
| ZoningDescription | Residential Condominium |
Rooms
| Level | Type | Length | Width | Dimensions |
|---|---|---|---|---|
| Second Level | Primary Bedroom | 4.49 m | 3.5 m | 4.49 m x 3.5 m |
| Third Level | Bedroom 2 | 3.81 m | 2.51 m | 3.81 m x 2.51 m |
| Third Level | Bedroom 3 | 3.68 m | 2.74 m | 3.68 m x 2.74 m |
| Main Level | Living Room | 6.01 m | 3.47 m | 6.01 m x 3.47 m |
| Main Level | Dining Room | 3.07 m | 3.45 m | 3.07 m x 3.45 m |
| Main Level | Kitchen | 4.29 m | 2.71 m | 4.29 m x 2.71 m |
| Main Level | Eating Area | 3.32 m | 2.59 m | 3.32 m x 2.59 m |
https://www.realtor.ca/real-estate/27929581/310-salter-crescent-ottawa-9001-kanata-beaverbrook
Interested?
Contact us for more information











