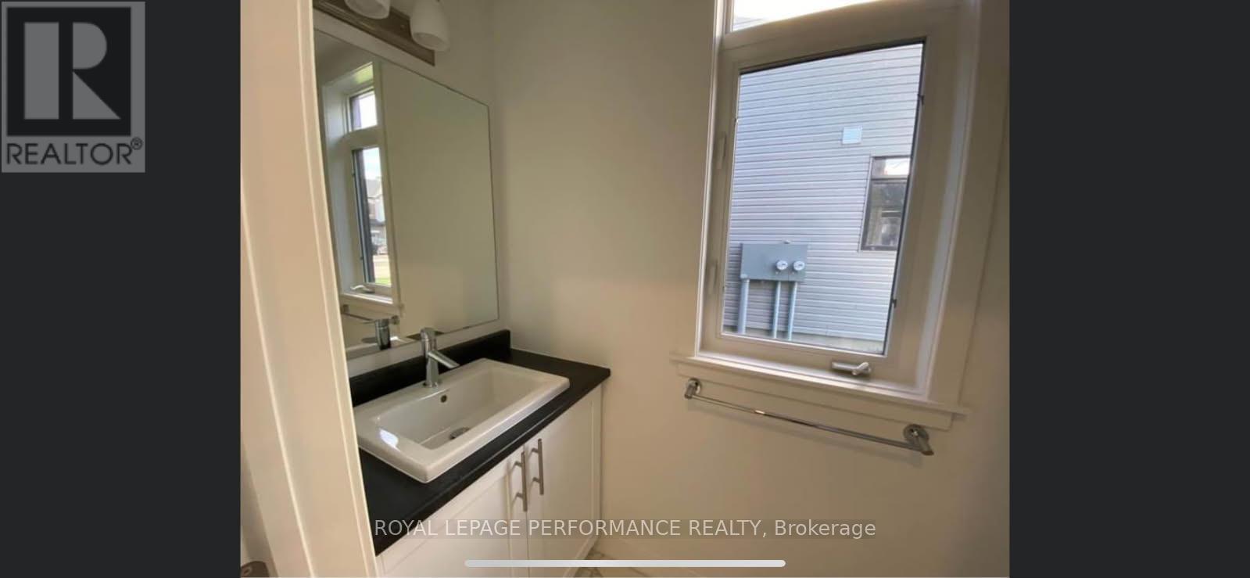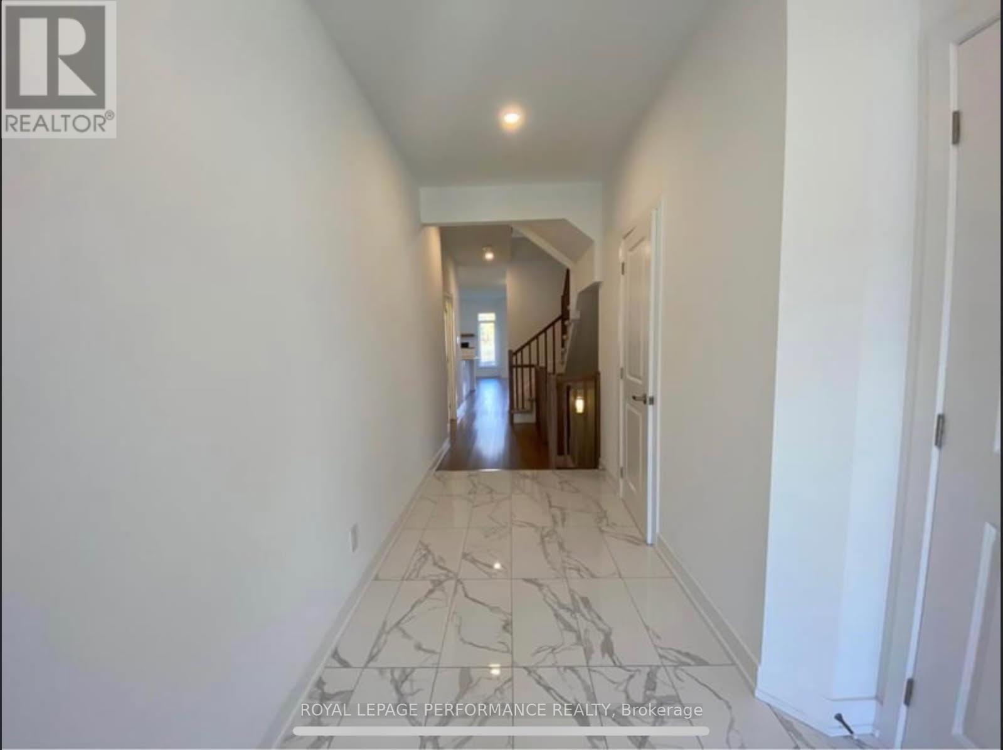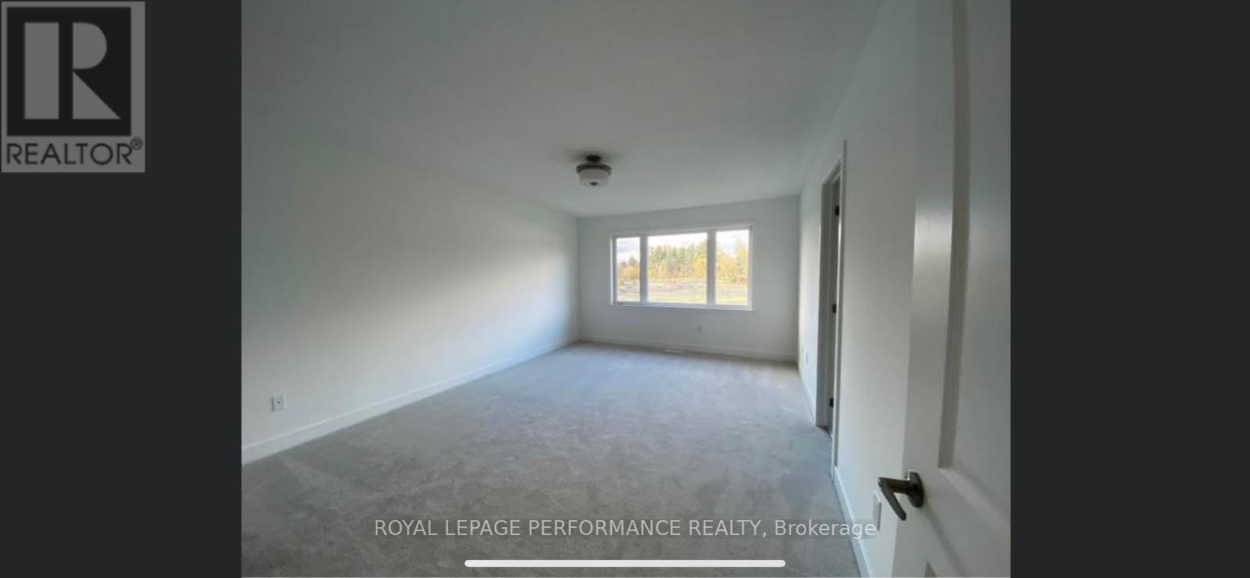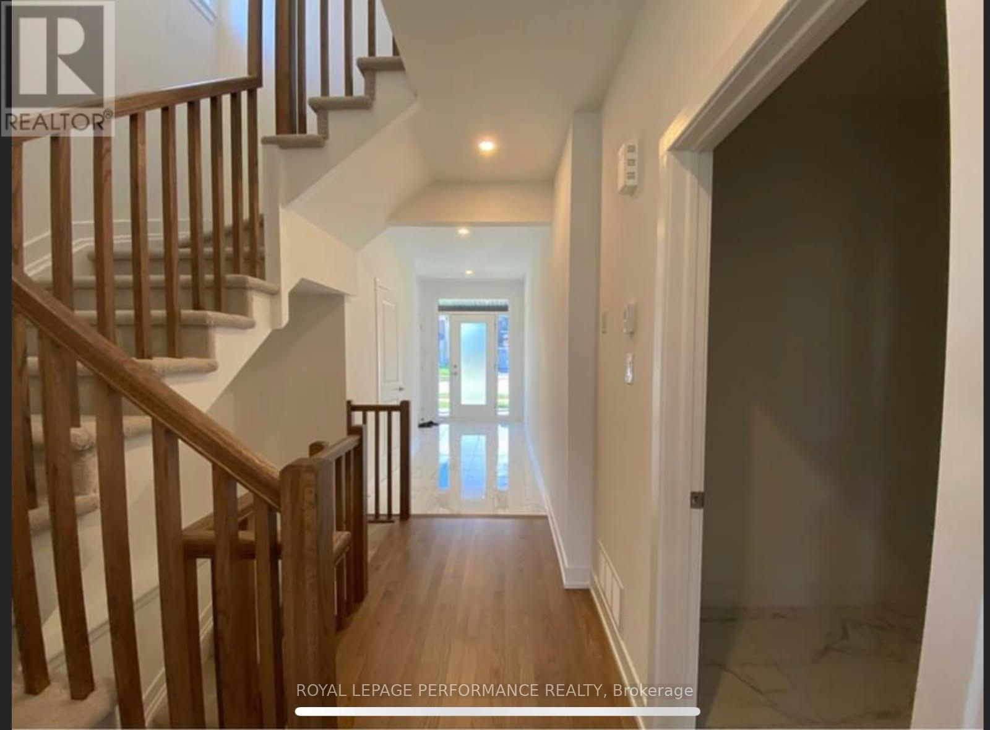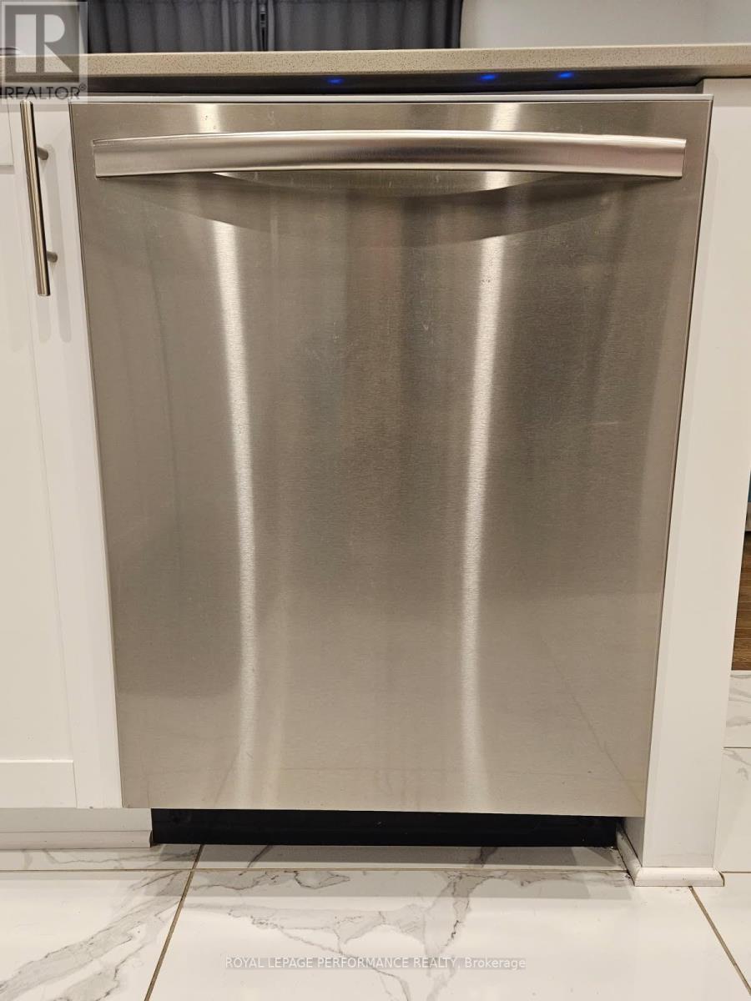3 Bedroom
3 Bathroom
Fireplace
Central Air Conditioning
Forced Air
$2,500 Monthly
Excellent location Townhouse. The backyard on a beautiful Park . Open concept main floor. Kitchen , Stainless Steel Appliances, carpet, hardwood and tile throughout. Single car garage. Second level featuring a large master with walk in closet and four pc ensuite , two other good sized bedrooms and main bath and Laundry. Finished Lower Level Family Room With Cozy Gas Fireplace. (id:35885)
Property Details
|
MLS® Number
|
X11983217 |
|
Property Type
|
Single Family |
|
Community Name
|
2013 - Mer Bleue/Bradley Estates/Anderson Park |
|
ParkingSpaceTotal
|
2 |
Building
|
BathroomTotal
|
3 |
|
BedroomsAboveGround
|
3 |
|
BedroomsTotal
|
3 |
|
Amenities
|
Fireplace(s) |
|
BasementDevelopment
|
Finished |
|
BasementType
|
N/a (finished) |
|
ConstructionStyleAttachment
|
Attached |
|
CoolingType
|
Central Air Conditioning |
|
ExteriorFinish
|
Brick Facing, Vinyl Siding |
|
FireplacePresent
|
Yes |
|
FireplaceTotal
|
1 |
|
FoundationType
|
Poured Concrete |
|
HalfBathTotal
|
1 |
|
HeatingFuel
|
Natural Gas |
|
HeatingType
|
Forced Air |
|
StoriesTotal
|
2 |
|
Type
|
Row / Townhouse |
|
UtilityWater
|
Municipal Water |
Parking
Land
|
Acreage
|
No |
|
Sewer
|
Sanitary Sewer |
|
SizeFrontage
|
29 Ft ,7 In |
|
SizeIrregular
|
29.63 Ft |
|
SizeTotalText
|
29.63 Ft |
Rooms
| Level |
Type |
Length |
Width |
Dimensions |
|
Second Level |
Bedroom |
3.68 m |
5.3 m |
3.68 m x 5.3 m |
|
Second Level |
Bedroom 2 |
2.84 m |
3.98 m |
2.84 m x 3.98 m |
|
Basement |
Family Room |
6.06 m |
7.77 m |
6.06 m x 7.77 m |
|
Main Level |
Living Room |
3.35 m |
5.79 m |
3.35 m x 5.79 m |
|
Main Level |
Kitchen |
2.59 m |
3.65 m |
2.59 m x 3.65 m |
|
Main Level |
Dining Room |
3.17 m |
2.94 m |
3.17 m x 2.94 m |
|
Main Level |
Bedroom 3 |
3.02 m |
3.86 m |
3.02 m x 3.86 m |
Utilities
|
Cable
|
Available |
|
Sewer
|
Available |
https://www.realtor.ca/real-estate/27940622/312-joshua-street-ottawa-2013-mer-bleuebradley-estatesanderson-park


