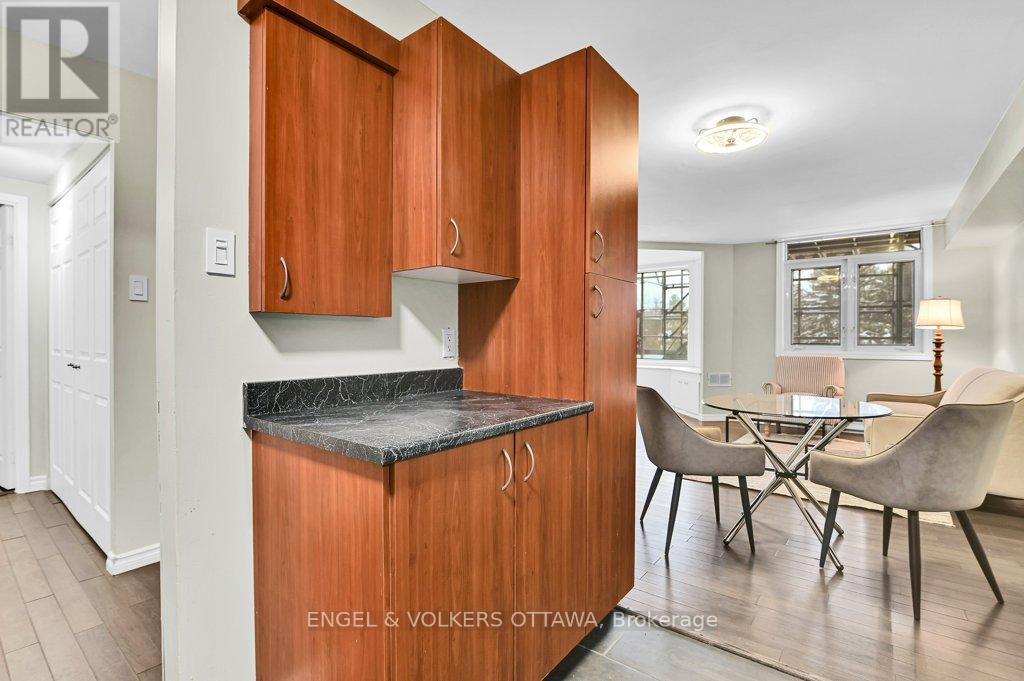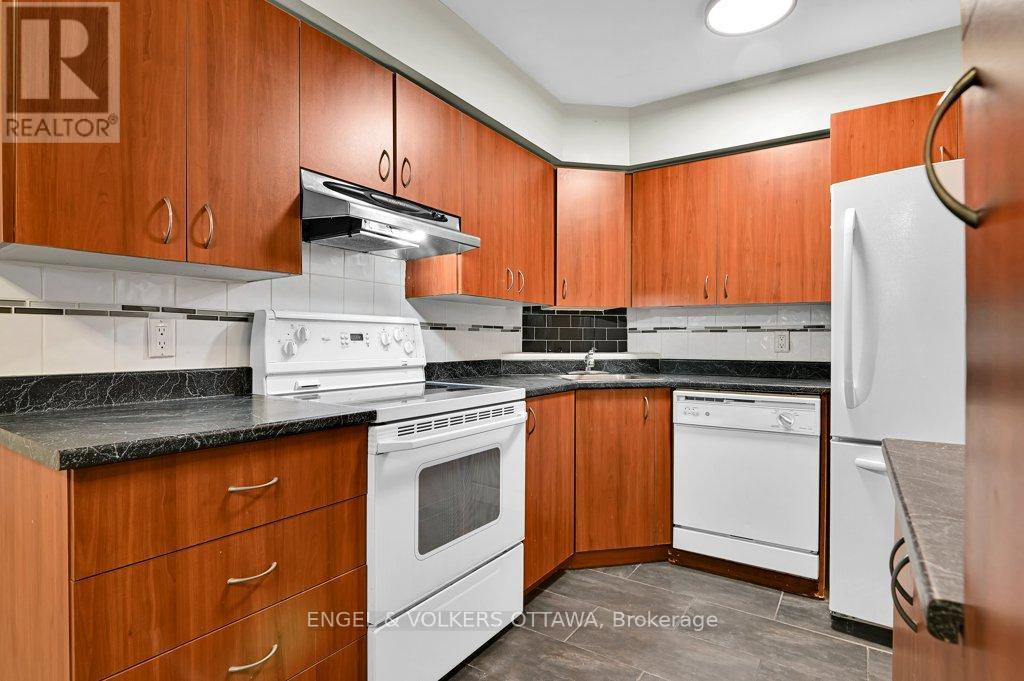313 - 1025 Grenon Avenue Ottawa, Ontario K2B 8S5
$269,900Maintenance, Water
$457 Monthly
Maintenance, Water
$457 MonthlyWelcome to The Conservatory at 1025 Grenon Avenue. Focused on lifestyle, this building offers a community feel and boasts every amenity a first time buyer OR downsizer could want. Stepping into unit 313, you will immediately notice natural light pours in from the Southwestern exposure. The open living space offers plenty of room for a sitting area as well as a dining table. The beautiful glass enclave is the perfect place to read a book in the warm sun, or will make a fabulous home office space. The well designed kitchen features ample cabinet space and all appliances. The bedroom is generously sized, and includes a large walk-in closet for abundant storage. Heading down the hallway toward the 4 piece bathroom, you will find convenient en-suite laundry and additional storage closets. One underground parking space and locker included. Building amenities: Beautiful outdoor pool, updated Gym, Sauna and whirlpool, games room, tea room, HUGE rooftop patio and party room overlooking the river, squash courts and a work shop just to name a few. (id:35885)
Property Details
| MLS® Number | X11903381 |
| Property Type | Single Family |
| Community Name | 6202 - Fairfield Heights |
| AmenitiesNearBy | Public Transit |
| CommunityFeatures | Pet Restrictions |
| Features | Atrium/sunroom |
| ParkingSpaceTotal | 1 |
| PoolType | Outdoor Pool |
| Structure | Squash & Raquet Court, Tennis Court |
Building
| BathroomTotal | 1 |
| BedroomsAboveGround | 1 |
| BedroomsTotal | 1 |
| Amenities | Recreation Centre, Exercise Centre, Storage - Locker |
| Appliances | Garage Door Opener Remote(s), Water Heater, Dishwasher, Dryer, Refrigerator, Stove, Washer |
| CoolingType | Central Air Conditioning |
| ExteriorFinish | Brick, Aluminum Siding |
| HeatingFuel | Electric |
| HeatingType | Baseboard Heaters |
| SizeInterior | 599.9954 - 698.9943 Sqft |
| Type | Apartment |
Parking
| Underground |
Land
| Acreage | No |
| LandAmenities | Public Transit |
Rooms
| Level | Type | Length | Width | Dimensions |
|---|---|---|---|---|
| Main Level | Bathroom | 4.9 m | 8 m | 4.9 m x 8 m |
| Main Level | Bedroom | 10.9 m | 14.4 m | 10.9 m x 14.4 m |
| Main Level | Living Room | 12.1 m | 18 m | 12.1 m x 18 m |
| Main Level | Kitchen | 7.9 m | 9.9 m | 7.9 m x 9.9 m |
| Main Level | Den | 9.9 m | 7.8 m | 9.9 m x 7.8 m |
https://www.realtor.ca/real-estate/27759143/313-1025-grenon-avenue-ottawa-6202-fairfield-heights
Interested?
Contact us for more information


































