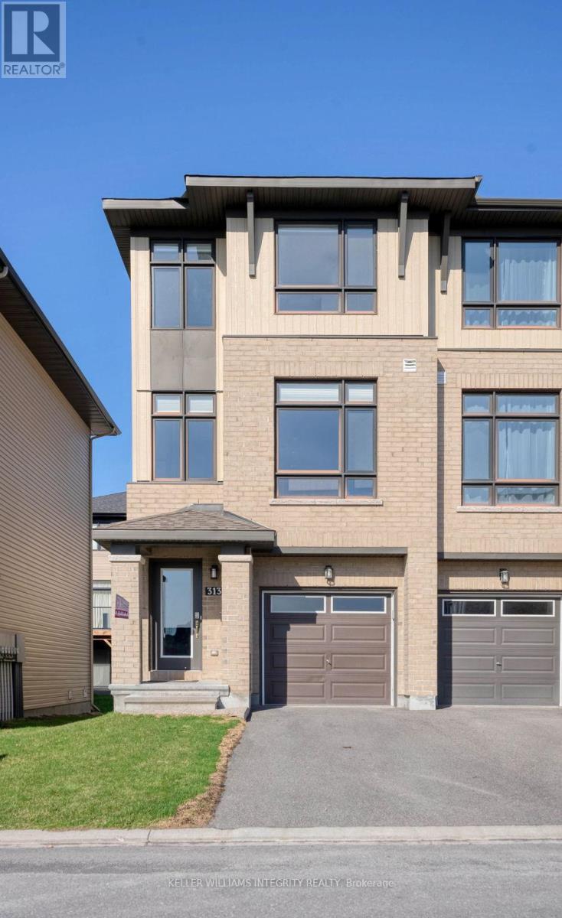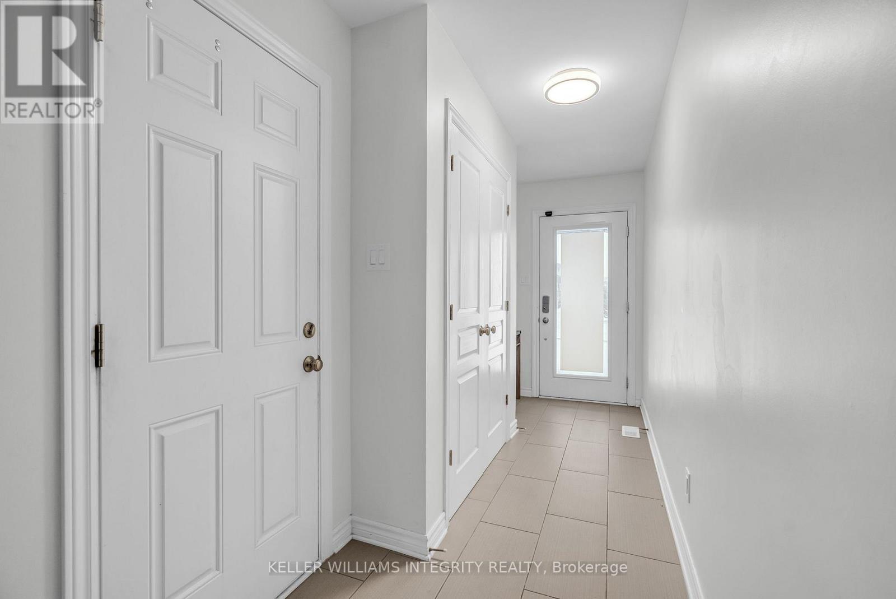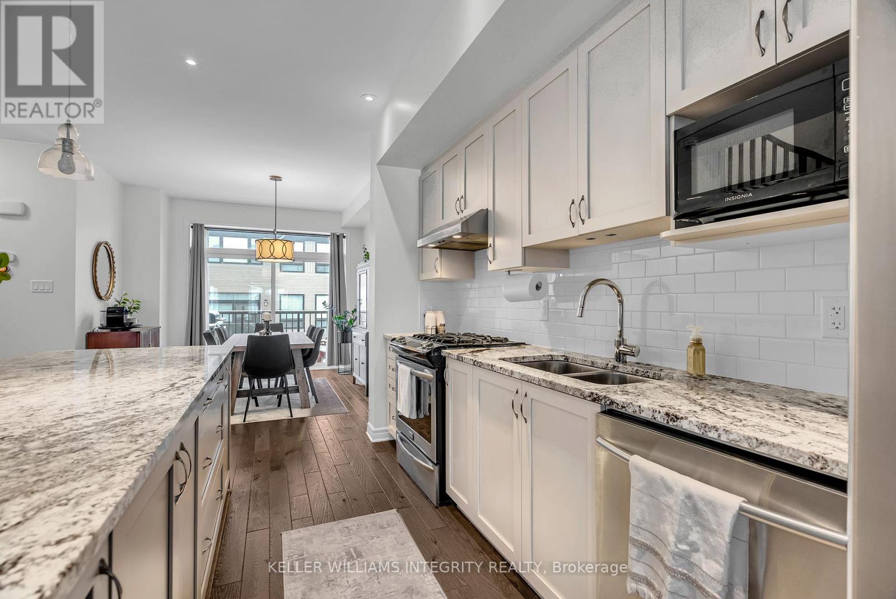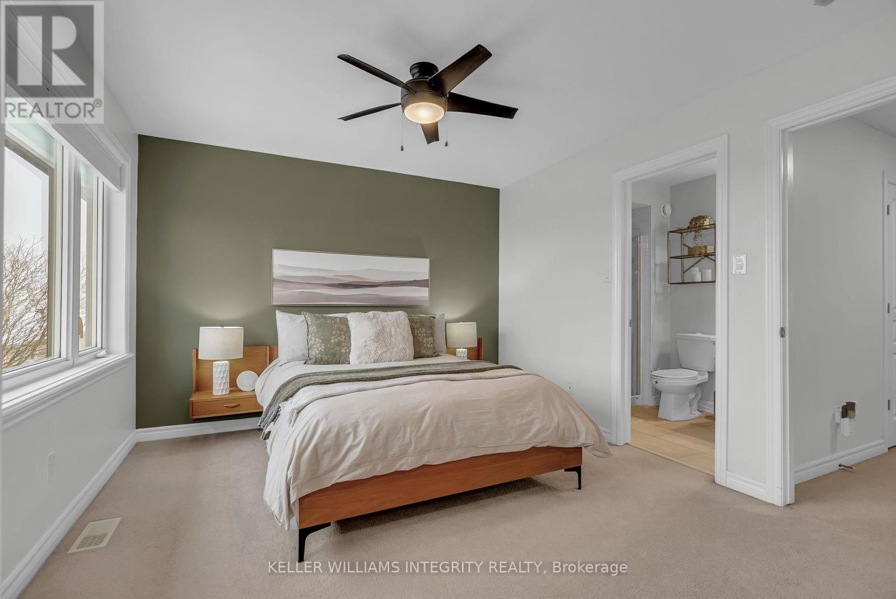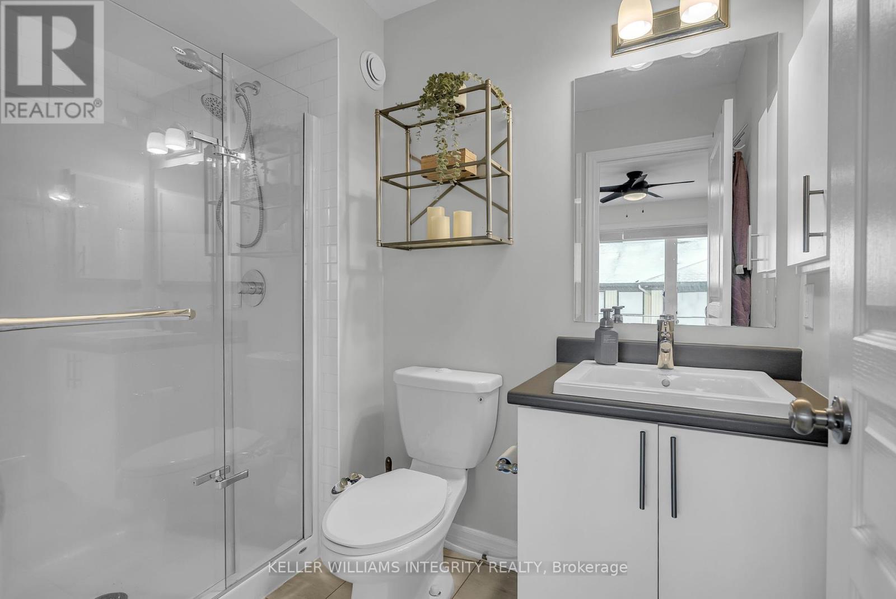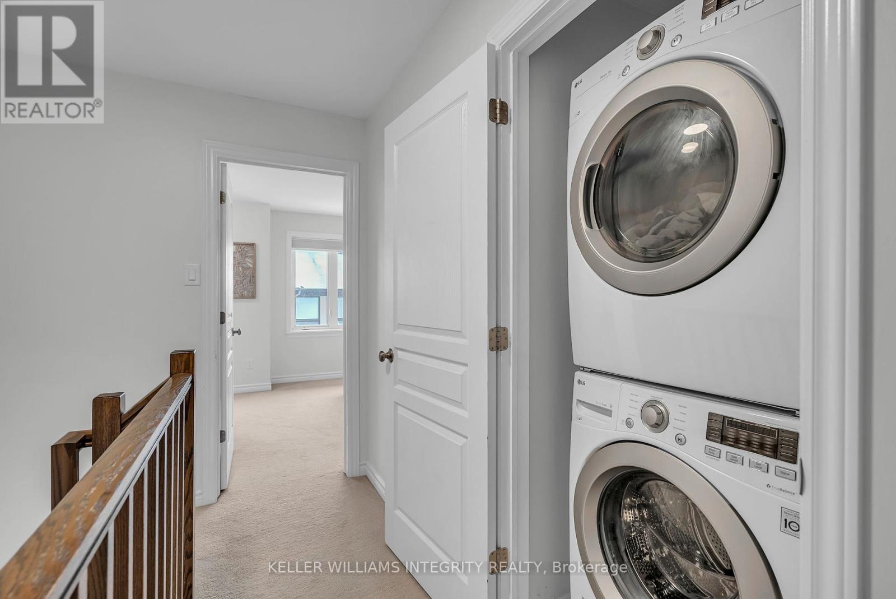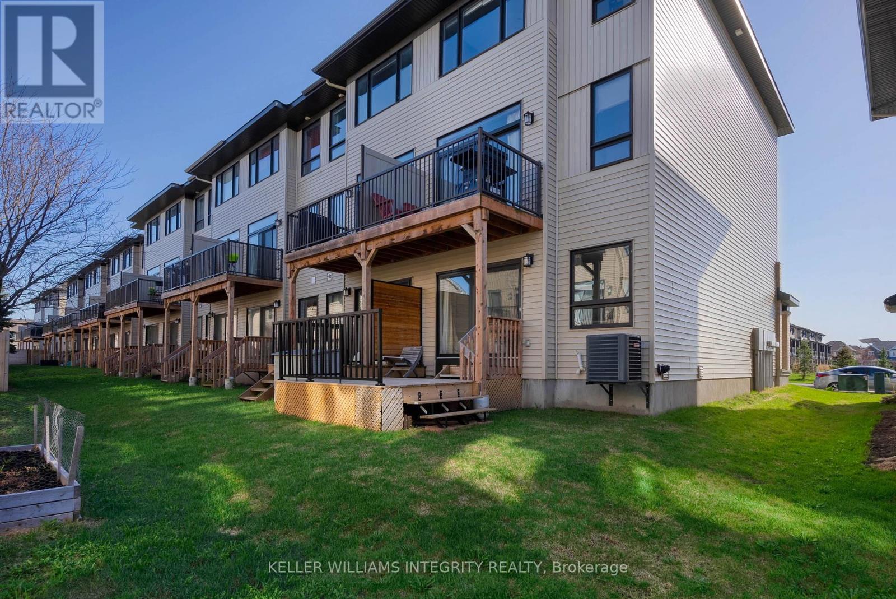3 Bedroom
3 Bathroom
1499.9875 - 1999.983 sqft
Fireplace
Central Air Conditioning
Forced Air
$665,888
OPEN HOUSE: December 8th 2024 2-4pm. Welcome to 313 Twinflower! Located in the heart of Barrhaven, this 3 bed 3 bath executive end unit townhome with NO FRONT NEIGHBORS built by renowned Richcraft Homes is sure to impress! The ground level w main floor den offers ample opportunity for the perfect office space or home based business. Step into your backyard oasis with a newer deck and a perfect space to unwind! Stunning second level features open concept living area w updated hardwood floors, a chefs kitchen with ample cabinetry, granite countertops & large central island which is sure to impress and be the heart of the home! Versatile living room with large windows and ample natural light! Third level features a large primary bedroom w ensuite, 2 additional generous sized bedrooms, full bathroom & laundry. Make the move to Barrhaven! Close proximity to top rated schools, shopping & fronting directly onto a park! (id:35885)
Property Details
|
MLS® Number
|
X11883337 |
|
Property Type
|
Single Family |
|
Community Name
|
7706 - Barrhaven - Longfields |
|
AmenitiesNearBy
|
Public Transit, Schools, Park |
|
CommunityFeatures
|
School Bus |
|
EquipmentType
|
Water Heater - Gas |
|
ParkingSpaceTotal
|
3 |
|
RentalEquipmentType
|
Water Heater - Gas |
|
Structure
|
Deck, Patio(s) |
Building
|
BathroomTotal
|
3 |
|
BedroomsAboveGround
|
3 |
|
BedroomsTotal
|
3 |
|
Appliances
|
Barbeque, Garage Door Opener Remote(s), Blinds, Dishwasher, Dryer, Refrigerator, Stove, Washer |
|
BasementDevelopment
|
Unfinished |
|
BasementType
|
N/a (unfinished) |
|
ConstructionStyleAttachment
|
Attached |
|
CoolingType
|
Central Air Conditioning |
|
ExteriorFinish
|
Brick |
|
FireplacePresent
|
Yes |
|
FoundationType
|
Concrete |
|
HalfBathTotal
|
1 |
|
HeatingFuel
|
Natural Gas |
|
HeatingType
|
Forced Air |
|
StoriesTotal
|
3 |
|
SizeInterior
|
1499.9875 - 1999.983 Sqft |
|
Type
|
Row / Townhouse |
|
UtilityWater
|
Municipal Water |
Parking
Land
|
Acreage
|
No |
|
LandAmenities
|
Public Transit, Schools, Park |
|
SizeDepth
|
79 Ft ,6 In |
|
SizeFrontage
|
22 Ft ,7 In |
|
SizeIrregular
|
22.6 X 79.5 Ft |
|
SizeTotalText
|
22.6 X 79.5 Ft |
Rooms
| Level |
Type |
Length |
Width |
Dimensions |
|
Second Level |
Dining Room |
3.29 m |
3.82 m |
3.29 m x 3.82 m |
|
Second Level |
Kitchen |
3.29 m |
4.19 m |
3.29 m x 4.19 m |
|
Second Level |
Living Room |
4.97 m |
4.18 m |
4.97 m x 4.18 m |
|
Third Level |
Primary Bedroom |
4.96 m |
3.34 m |
4.96 m x 3.34 m |
|
Third Level |
Bedroom 2 |
2.35 m |
3.87 m |
2.35 m x 3.87 m |
|
Third Level |
Bedroom 3 |
2.92 m |
4.57 m |
2.92 m x 4.57 m |
|
Third Level |
Bathroom |
2.57 m |
1.52 m |
2.57 m x 1.52 m |
|
Basement |
Other |
4.97 m |
11.03 m |
4.97 m x 11.03 m |
|
Main Level |
Den |
4.97 m |
5.33 m |
4.97 m x 5.33 m |
Utilities
https://www.realtor.ca/real-estate/27716895/313-twinflower-way-ottawa-7706-barrhaven-longfields


