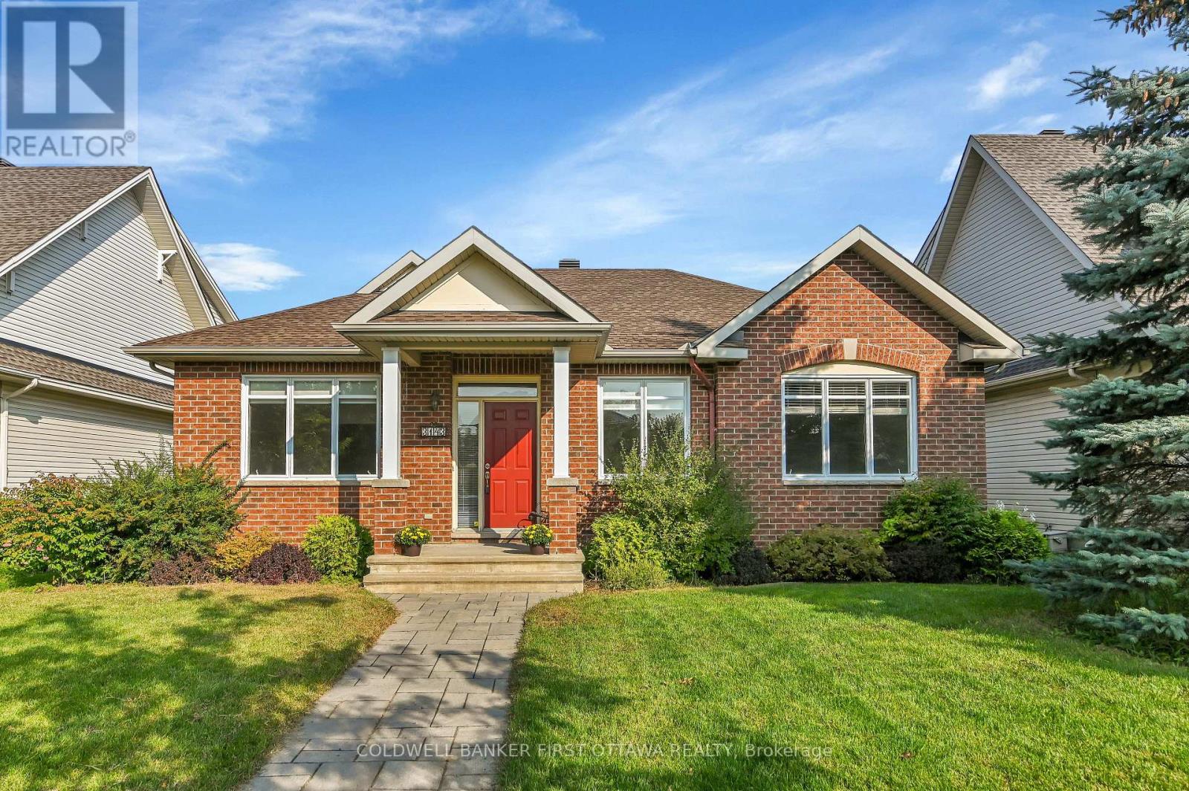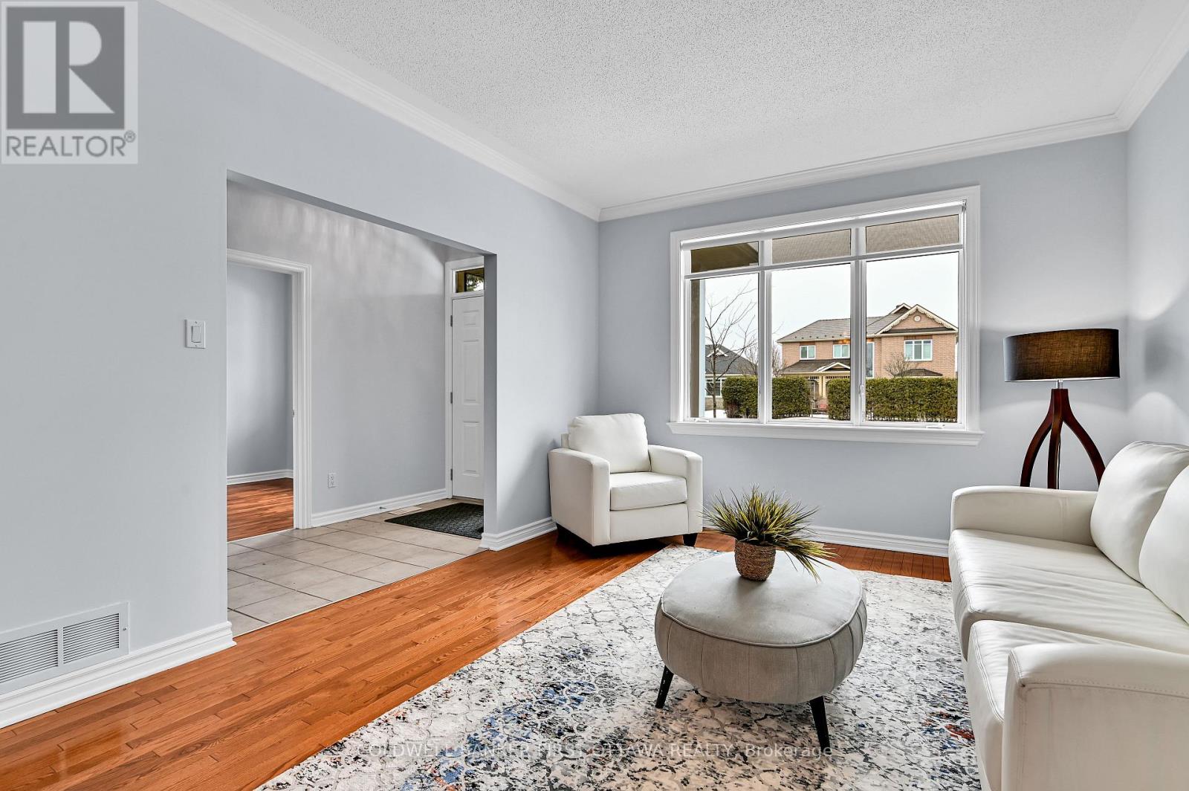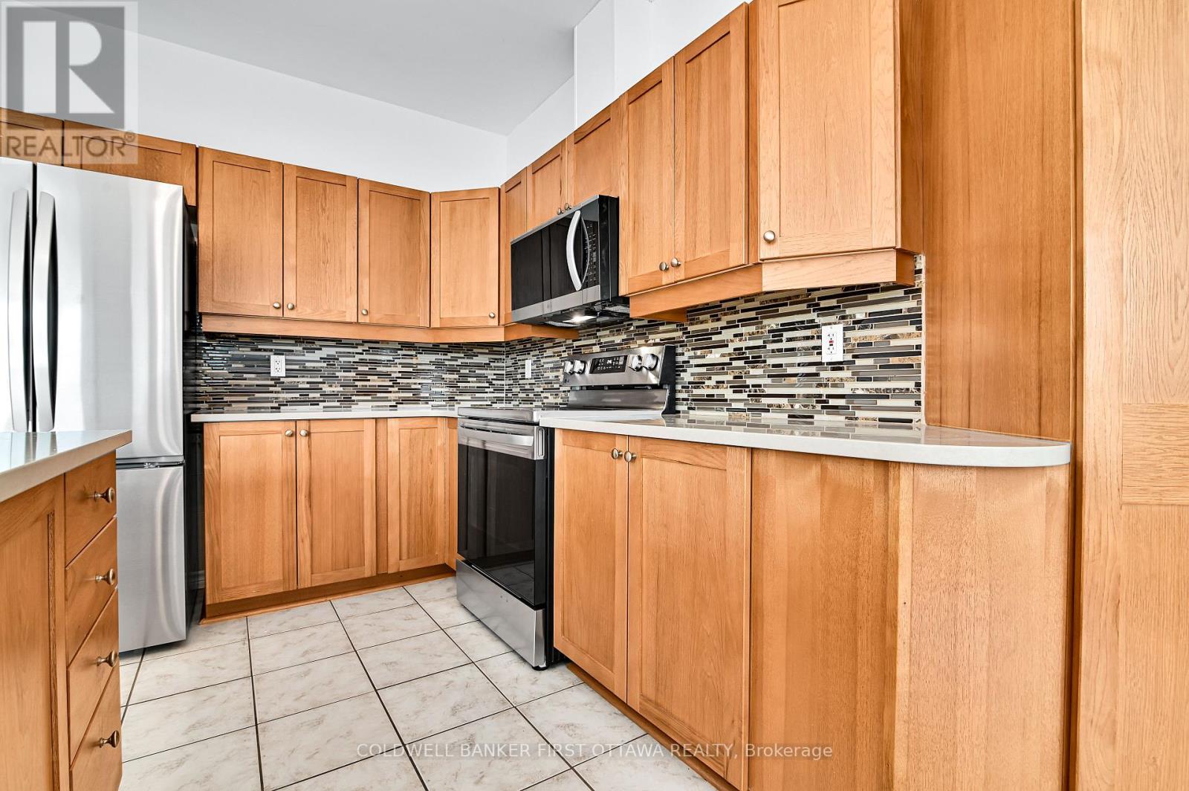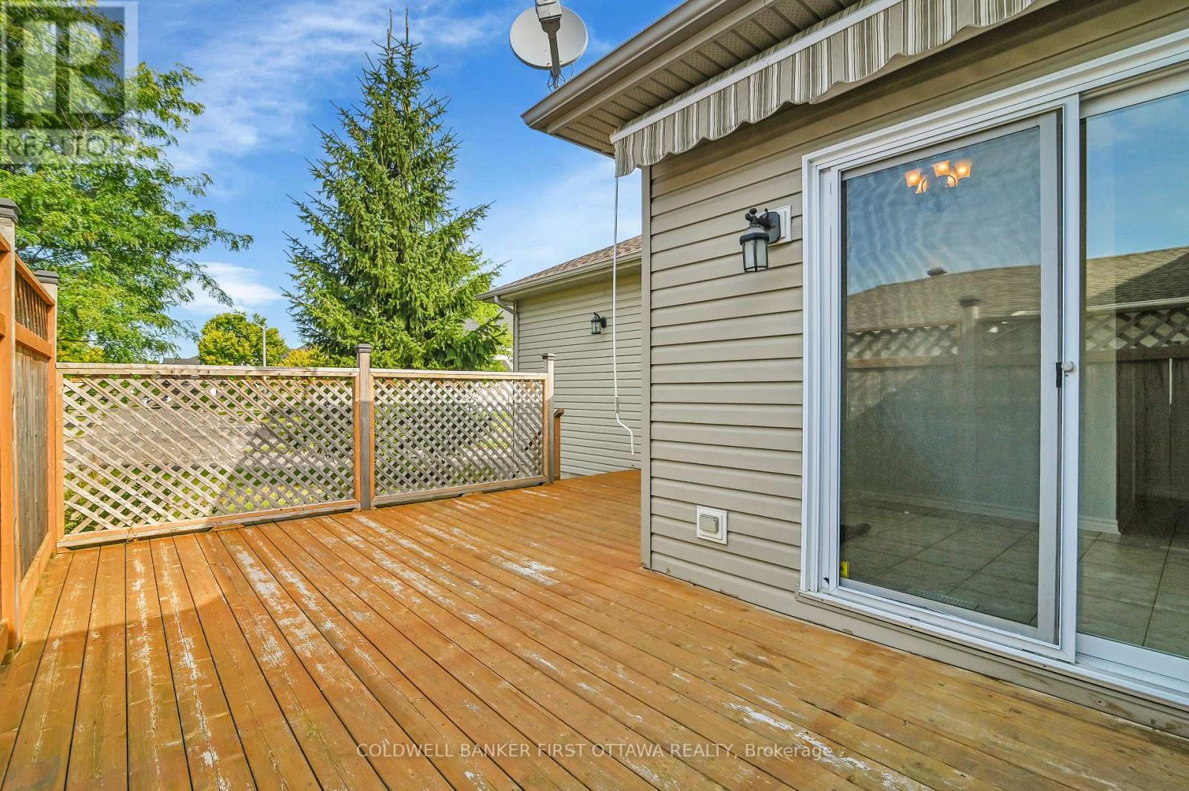3 Bedroom
3 Bathroom
1,500 - 2,000 ft2
Bungalow
Fireplace
Central Air Conditioning
Forced Air
$810,000
OPEN HOUSE!!! SUNDAY, MAY 18th 2:00-4:00 DECEIVINGLY LARGE, sun filled bungalow with 2 + 1 bedrooms! MAIN FLOOR OFFICE, 9 ft. ceilings, crown molding, gleaming hardwood floors on main level, freshly painted as well! All brand new LG stainless steel kitchen appliances! Spacious living room and dining room, MAIN FLOOR FAMILY ROOM with gas fireplace. Principal bedroom features 4 piece ensuite plus large walk-in closet! Two full baths on main level! Yes Chefs...imagine cooking dinner in this beautiful kitchen, featuring center island, quartz countertops. Awning over deck for extra shade. Finished lower level with rec room, 3rd bedroom plus 3 piece bathroom, ideal for university kids! Large principal rooms, plenty of space for all of your prized possessions...ALMOST 2000 SQ. FT. on the main floor! All chattels and fixtures are being sold "as is where is" with no warranties. Some photos have been virtually staged. (id:35885)
Open House
This property has open houses!
Starts at:
2:00 pm
Ends at:
4:00 pm
Property Details
|
MLS® Number
|
X12082861 |
|
Property Type
|
Single Family |
|
Community Name
|
2605 - Blossom Park/Kemp Park/Findlay Creek |
|
Parking Space Total
|
4 |
|
Structure
|
Deck |
Building
|
Bathroom Total
|
3 |
|
Bedrooms Above Ground
|
3 |
|
Bedrooms Total
|
3 |
|
Age
|
16 To 30 Years |
|
Amenities
|
Fireplace(s) |
|
Appliances
|
Blinds, Dishwasher, Dryer, Garage Door Opener, Hood Fan, Microwave, Stove, Washer, Refrigerator |
|
Architectural Style
|
Bungalow |
|
Basement Development
|
Finished |
|
Basement Type
|
N/a (finished) |
|
Construction Style Attachment
|
Detached |
|
Cooling Type
|
Central Air Conditioning |
|
Exterior Finish
|
Brick, Vinyl Siding |
|
Fireplace Present
|
Yes |
|
Foundation Type
|
Poured Concrete |
|
Heating Fuel
|
Natural Gas |
|
Heating Type
|
Forced Air |
|
Stories Total
|
1 |
|
Size Interior
|
1,500 - 2,000 Ft2 |
|
Type
|
House |
|
Utility Water
|
Municipal Water |
Parking
|
Attached Garage
|
|
|
Garage
|
|
|
Inside Entry
|
|
Land
|
Acreage
|
No |
|
Sewer
|
Sanitary Sewer |
|
Size Depth
|
109 Ft ,3 In |
|
Size Frontage
|
32 Ft ,4 In |
|
Size Irregular
|
32.4 X 109.3 Ft |
|
Size Total Text
|
32.4 X 109.3 Ft |
Rooms
| Level |
Type |
Length |
Width |
Dimensions |
|
Lower Level |
Recreational, Games Room |
5.35 m |
5.18 m |
5.35 m x 5.18 m |
|
Lower Level |
Bedroom 3 |
4.24 m |
3.93 m |
4.24 m x 3.93 m |
|
Main Level |
Living Room |
4.24 m |
3.66 m |
4.24 m x 3.66 m |
|
Main Level |
Dining Room |
4.27 m |
3.25 m |
4.27 m x 3.25 m |
|
Main Level |
Office |
3.62 m |
2.69 m |
3.62 m x 2.69 m |
|
Main Level |
Primary Bedroom |
4.23 m |
3.59 m |
4.23 m x 3.59 m |
|
Main Level |
Bedroom 2 |
4.27 m |
3.53 m |
4.27 m x 3.53 m |
|
Main Level |
Kitchen |
5.08 m |
3.83 m |
5.08 m x 3.83 m |
|
Main Level |
Family Room |
3.73 m |
3.53 m |
3.73 m x 3.53 m |
Utilities
https://www.realtor.ca/real-estate/28167963/3143-findlay-creek-drive-ottawa-2605-blossom-parkkemp-parkfindlay-creek
































