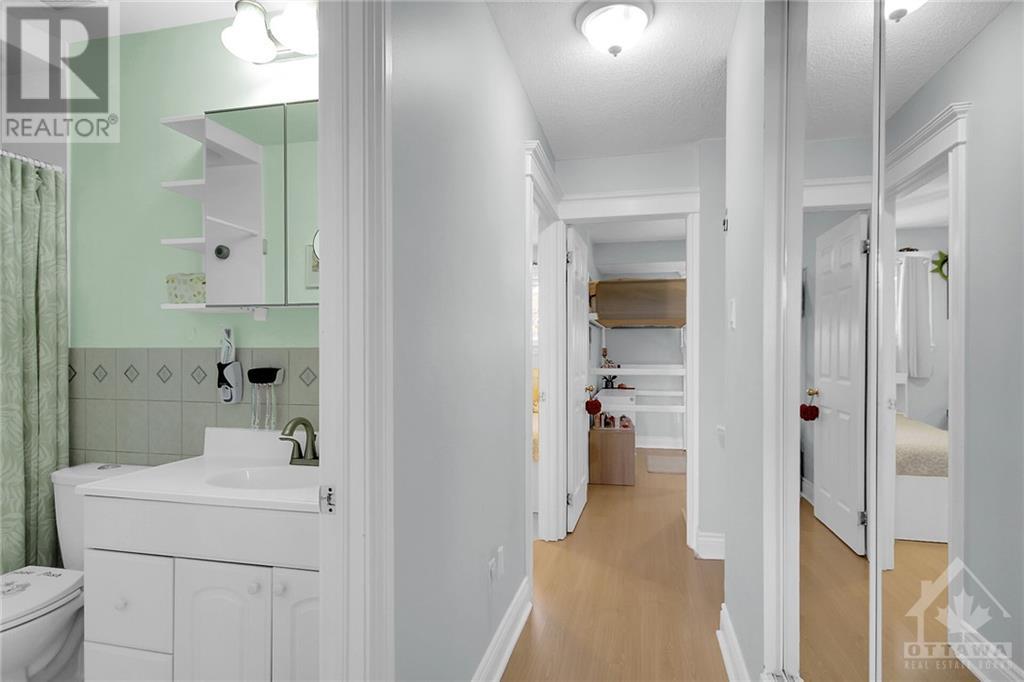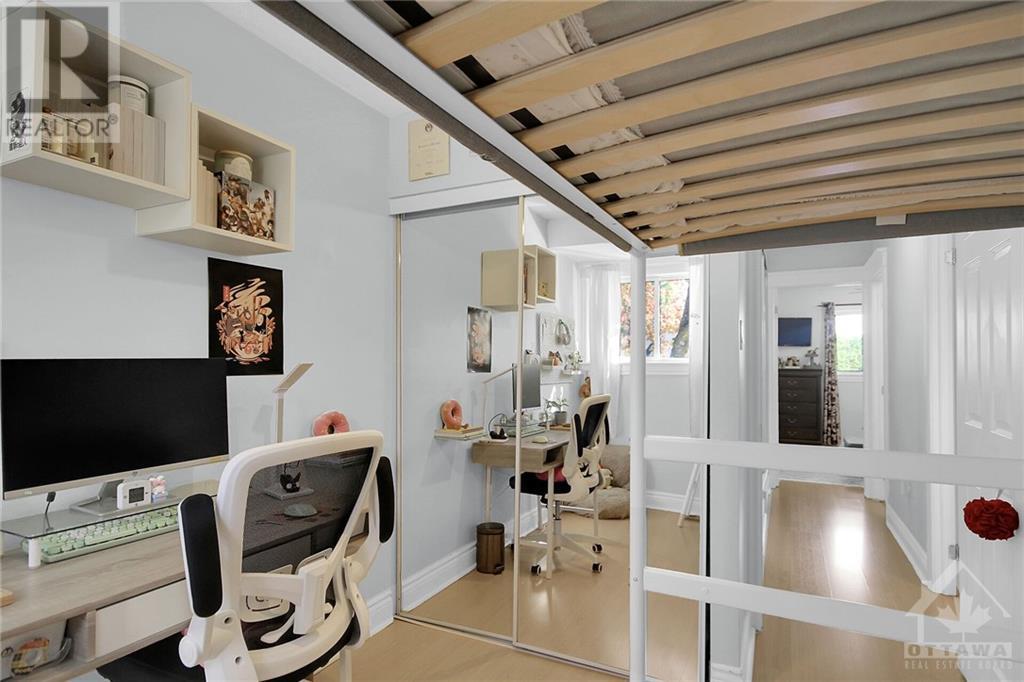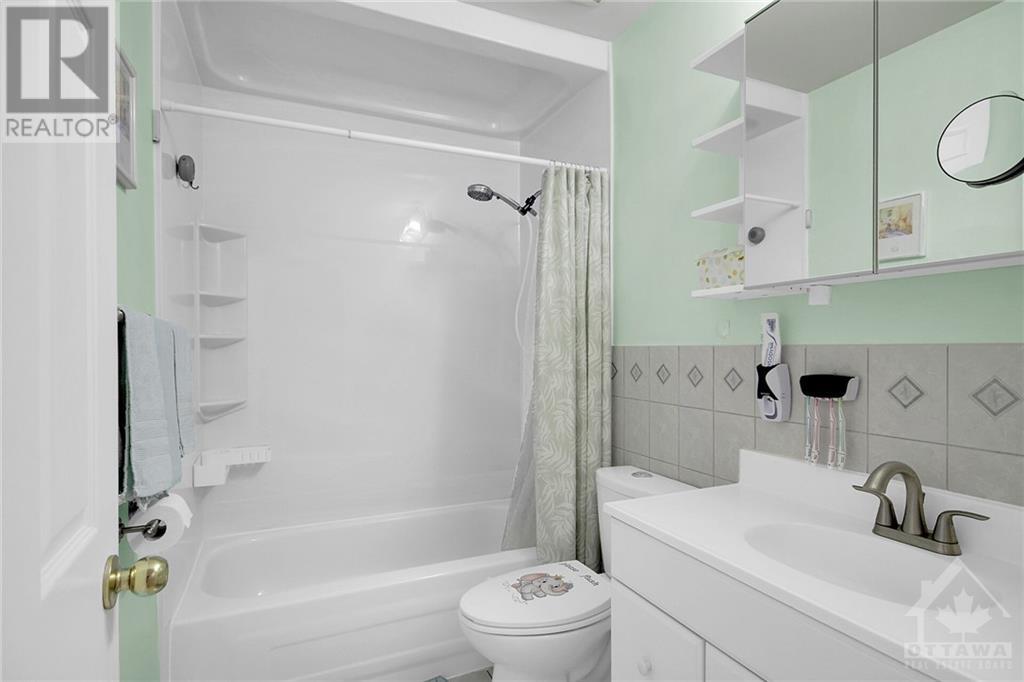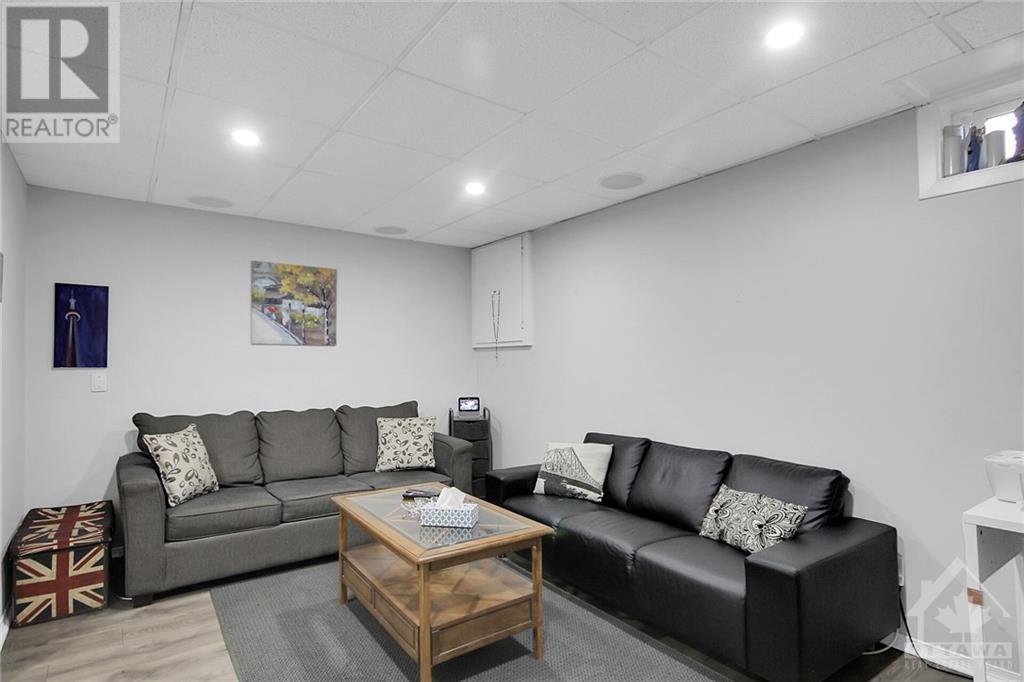3155 Quail Drive Ottawa, Ontario K1T 1T9
$374,900Maintenance, Property Management, Caretaker, Water, Other, See Remarks
$522.57 Monthly
Maintenance, Property Management, Caretaker, Water, Other, See Remarks
$522.57 MonthlyWelcome to 3155 QUAIL DR. Located in Sawmill Creek Close to Public Transit, Shopping and Parks. This Carpet Free, Sunny and Bright well maintained Unit is Move-In Ready offering 3 Bedroom, 1.5 Bath. On the Main Level , the L-Shape Living/Dining is a Great Place for Family to Gather. 2nd level will lead you to the Spacious Primary Bedroom that comes with a Spacious Closet, 2 Good Size Bedrooms and a Full Bathroom. Fully Finished Basement offering a cozy family room and plenty of Storage. Your Private Fenced Backyard with No Rear Neighbors is perfect for entertaining. Painted Throughout (2022), Main Door (July 2024), New Main Fridge(2021), Stove(2021), Roof (2022-2023), Furnace(2009) (id:35885)
Property Details
| MLS® Number | 1417192 |
| Property Type | Single Family |
| Neigbourhood | Quail Ridge |
| AmenitiesNearBy | Public Transit, Recreation Nearby, Shopping |
| CommunityFeatures | Pets Allowed |
| ParkingSpaceTotal | 1 |
Building
| BathroomTotal | 2 |
| BedroomsAboveGround | 3 |
| BedroomsTotal | 3 |
| Amenities | Laundry - In Suite |
| Appliances | Refrigerator, Dishwasher, Dryer, Stove, Washer |
| BasementDevelopment | Finished |
| BasementType | Full (finished) |
| ConstructedDate | 1979 |
| CoolingType | Central Air Conditioning |
| ExteriorFinish | Stone, Siding |
| FlooringType | Mixed Flooring, Laminate, Ceramic |
| FoundationType | Poured Concrete |
| HalfBathTotal | 1 |
| HeatingFuel | Natural Gas |
| HeatingType | Forced Air |
| StoriesTotal | 2 |
| Type | Row / Townhouse |
| UtilityWater | Municipal Water |
Parking
| Open |
Land
| Acreage | No |
| LandAmenities | Public Transit, Recreation Nearby, Shopping |
| Sewer | Municipal Sewage System |
| ZoningDescription | Residential |
Rooms
| Level | Type | Length | Width | Dimensions |
|---|---|---|---|---|
| Second Level | Primary Bedroom | 13'8" x 10'9" | ||
| Second Level | Bedroom | 11'9" x 7'11" | ||
| Second Level | Bedroom | 9'0" x 7'9" | ||
| Second Level | Full Bathroom | 8'0" x 5'0" | ||
| Lower Level | Family Room | 15'7" x 10'2" | ||
| Lower Level | Laundry Room | 10'2" x 7'8" | ||
| Lower Level | Storage | 16'4" x 8'6" | ||
| Main Level | Living Room | 16'1" x 10'8" | ||
| Main Level | Dining Room | 11'2" x 7'4" | ||
| Main Level | Kitchen | 12'0" x 7'11" | ||
| Main Level | Partial Bathroom | Measurements not available | ||
| Main Level | Foyer | 5'9" x 5'7" |
https://www.realtor.ca/real-estate/27561973/3155-quail-drive-ottawa-quail-ridge
Interested?
Contact us for more information






































