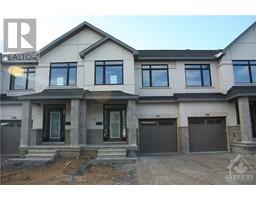3 Bedroom
3 Bathroom
Central Air Conditioning, Air Exchanger
Forced Air
$649,900
Welcome to luxurious living in Riverside South! This stunning brand-new townhome offers the perfect blend of comfort and style. With 3 bedrooms, 2.5 bathrooms, and a finished basement, there's ample space for your family to grow and thrive. Step inside to discover elegant quartz countertops throughout, a hardwood main floor that adds warmth and character, and modern amenities like central air, a humidifier, and an HRV system for optimal comfort year-round. Entertain with ease in the spacious living areas, and enjoy the convenience of a gas hook-up for your BBQ and stove, perfect for hosting summer cookouts or preparing gourmet meals. With immediate occupancy available and all appliances included, your dream home awaits. Don't miss out on this exceptional opportunity to live in one of Riverside South's most coveted neighborhoods. Schedule your viewing today! (id:35885)
Property Details
|
MLS® Number
|
1390139 |
|
Property Type
|
Single Family |
|
Neigbourhood
|
River's Edge |
|
Amenities Near By
|
Golf Nearby, Shopping |
|
Communication Type
|
Internet Access |
|
Community Features
|
Family Oriented, School Bus |
|
Easement
|
Sub Division Covenants |
|
Features
|
Flat Site, Automatic Garage Door Opener |
|
Parking Space Total
|
2 |
Building
|
Bathroom Total
|
3 |
|
Bedrooms Above Ground
|
3 |
|
Bedrooms Total
|
3 |
|
Appliances
|
Refrigerator, Dishwasher, Dryer, Microwave Range Hood Combo, Stove, Washer |
|
Basement Development
|
Partially Finished |
|
Basement Type
|
Full (partially Finished) |
|
Constructed Date
|
2024 |
|
Cooling Type
|
Central Air Conditioning, Air Exchanger |
|
Exterior Finish
|
Brick, Siding, Vinyl |
|
Flooring Type
|
Wall-to-wall Carpet, Hardwood, Ceramic |
|
Foundation Type
|
Poured Concrete |
|
Half Bath Total
|
1 |
|
Heating Fuel
|
Natural Gas |
|
Heating Type
|
Forced Air |
|
Stories Total
|
2 |
|
Type
|
Row / Townhouse |
|
Utility Water
|
Municipal Water |
Parking
Land
|
Acreage
|
No |
|
Land Amenities
|
Golf Nearby, Shopping |
|
Sewer
|
Municipal Sewage System |
|
Size Depth
|
100 Ft |
|
Size Frontage
|
20 Ft |
|
Size Irregular
|
20 Ft X 100 Ft |
|
Size Total Text
|
20 Ft X 100 Ft |
|
Zoning Description
|
R4z |
Rooms
| Level |
Type |
Length |
Width |
Dimensions |
|
Second Level |
Primary Bedroom |
|
|
13'4" x 12'2" |
|
Second Level |
Bedroom |
|
|
9'5" x 10'6" |
|
Second Level |
Bedroom |
|
|
9'8" x 10'10" |
|
Second Level |
3pc Ensuite Bath |
|
|
Measurements not available |
|
Second Level |
4pc Bathroom |
|
|
Measurements not available |
|
Basement |
Recreation Room |
|
|
11'3" x 20'2" |
|
Main Level |
Living Room |
|
|
19'4" x 9'4" |
|
Main Level |
Dining Room |
|
|
9'6" x 9'11" |
|
Main Level |
Kitchen |
|
|
9'10" x 11'2" |
|
Main Level |
2pc Bathroom |
|
|
Measurements not available |
Utilities
https://www.realtor.ca/real-estate/26845685/316-makobe-lane-ottawa-rivers-edge




