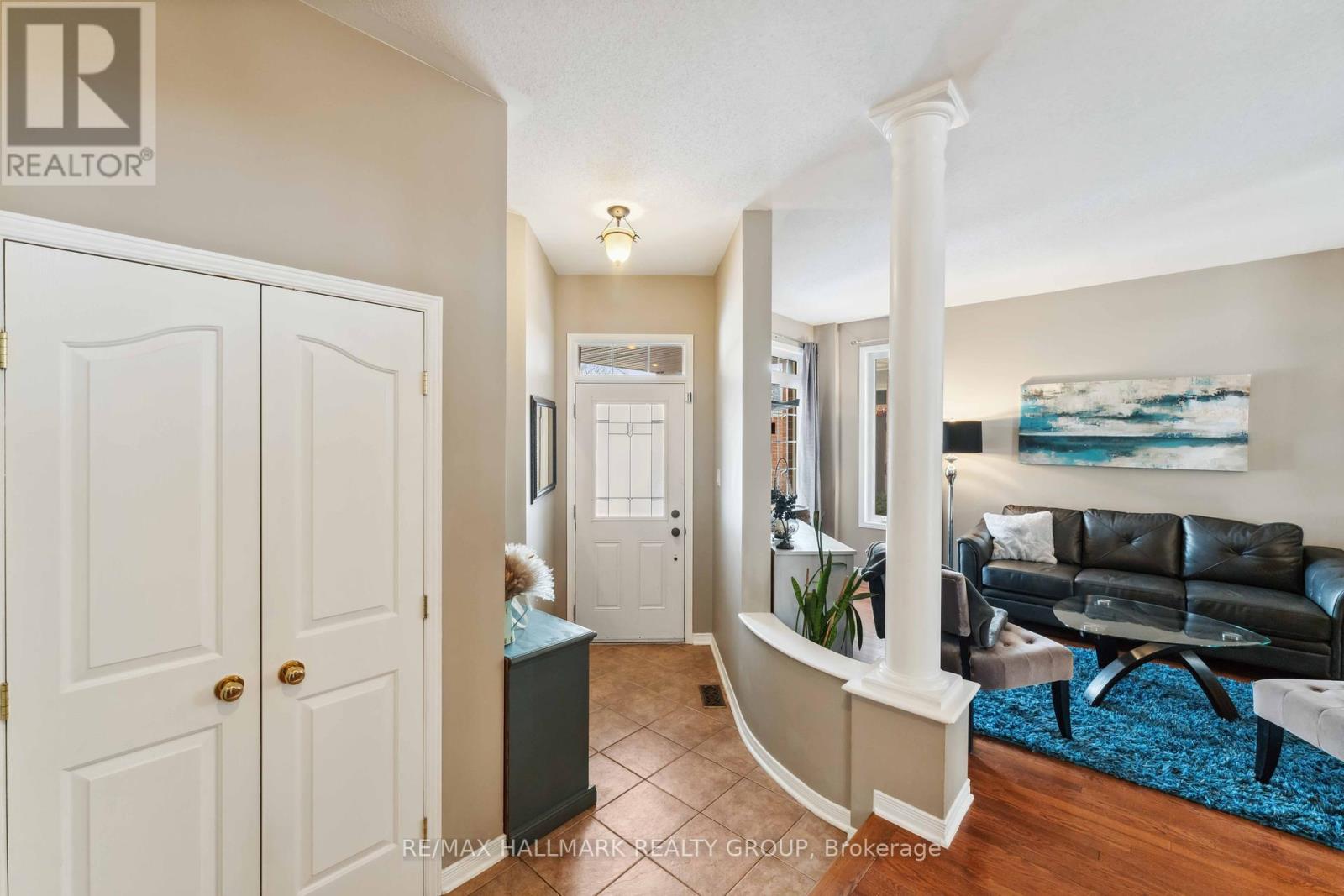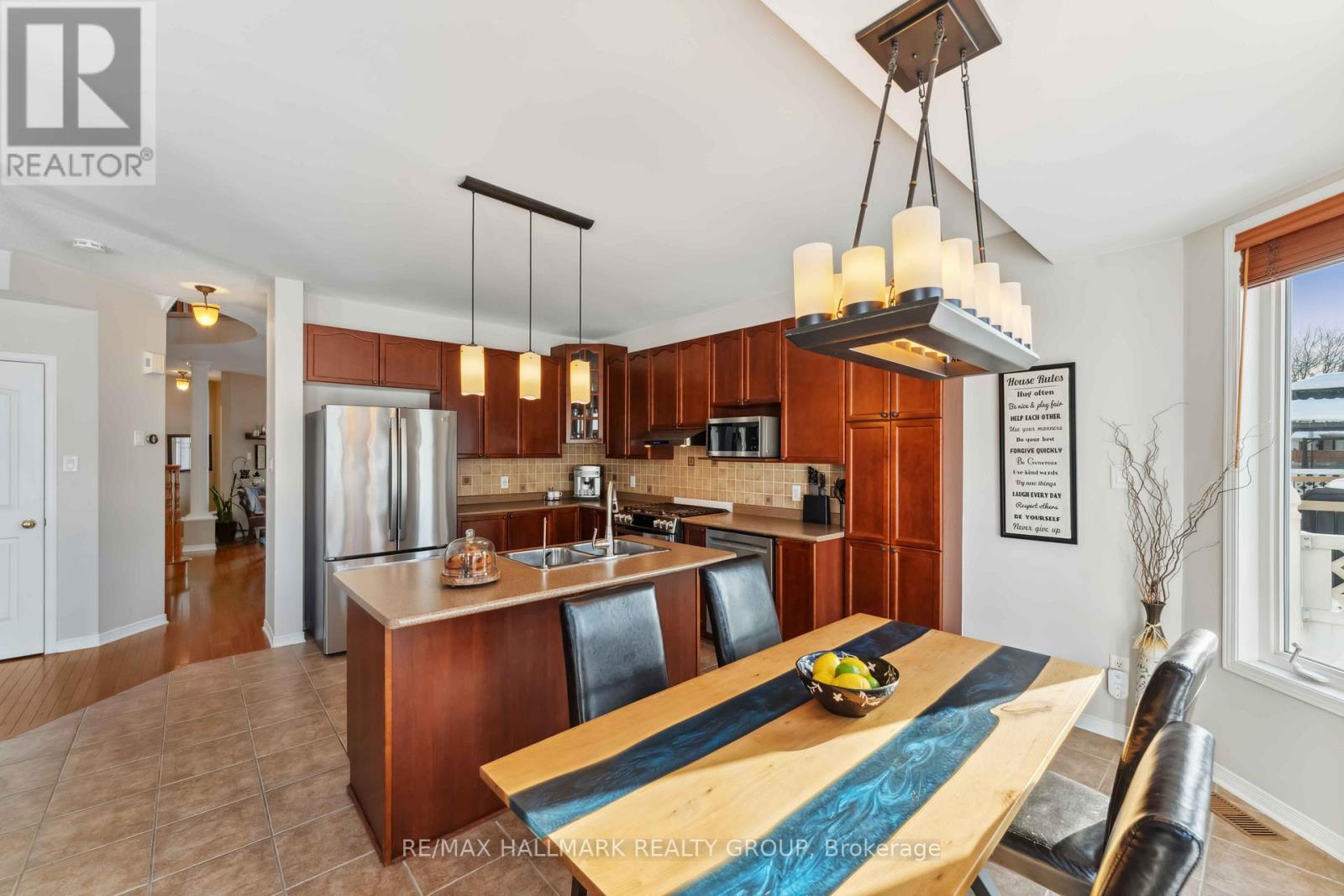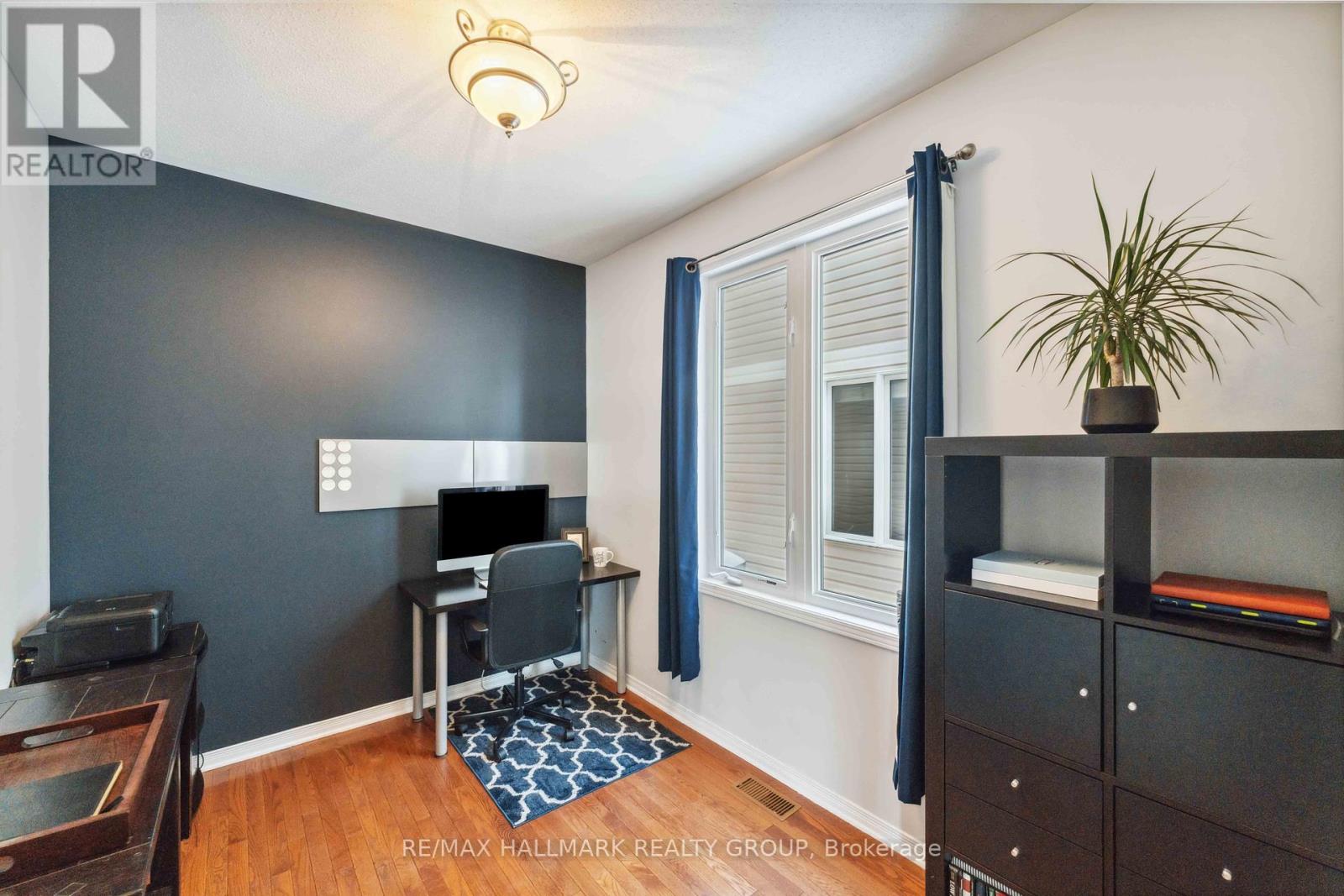4 Bedroom
3 Bathroom
Fireplace
Central Air Conditioning
Forced Air
$865,000
OPEN HOUSE, Sunday, Feb. 23rd, 2 - 4 pm. Nestled on a quiet street in sought-after Kanata North, this true 4-bedroom family home offers a perfect blend of comfort and convenience. The inviting centre hall plan features a main-floor family room and a versatile den/office, ideal for work-from-home needs. The large, bright kitchen boasts a center island, a generous eating area, and a picturesque view of the fully fenced backyard, and overlooks the sunken family room. Hardwood flooring graces the main level, complemented by tile in the kitchen and mudroom. A stunning semi-circular hardwood staircase leads to the upper level, where a spacious primary suite awaits with a walk-in closet and a luxurious ensuite featuring a soaker tub and separate shower. Three additional bedrooms and a beautifully renovated second full bathroom complete this level. The unspoiled, transparent basement offers limitless possibilities for customization. Outside, enjoy an expansive yard with a ground-level deck and a charming gazebo. With quick access to transit, schools, golf, shopping, and Canadas Largest Technology Park, this home is a must-see! (id:35885)
Open House
This property has open houses!
Starts at:
2:00 pm
Ends at:
4:00 pm
Property Details
|
MLS® Number
|
X11970206 |
|
Property Type
|
Single Family |
|
Community Name
|
9008 - Kanata - Morgan's Grant/South March |
|
ParkingSpaceTotal
|
6 |
Building
|
BathroomTotal
|
3 |
|
BedroomsAboveGround
|
4 |
|
BedroomsTotal
|
4 |
|
Amenities
|
Fireplace(s) |
|
Appliances
|
Blinds, Dishwasher, Dryer, Microwave, Refrigerator, Washer |
|
BasementDevelopment
|
Unfinished |
|
BasementType
|
N/a (unfinished) |
|
ConstructionStyleAttachment
|
Detached |
|
CoolingType
|
Central Air Conditioning |
|
ExteriorFinish
|
Brick, Vinyl Siding |
|
FireplacePresent
|
Yes |
|
FireplaceTotal
|
1 |
|
FoundationType
|
Poured Concrete |
|
HalfBathTotal
|
1 |
|
HeatingFuel
|
Natural Gas |
|
HeatingType
|
Forced Air |
|
StoriesTotal
|
2 |
|
Type
|
House |
|
UtilityWater
|
Municipal Water |
Parking
Land
|
Acreage
|
No |
|
Sewer
|
Sanitary Sewer |
|
SizeDepth
|
111 Ft ,5 In |
|
SizeFrontage
|
35 Ft ,6 In |
|
SizeIrregular
|
35.5 X 111.42 Ft |
|
SizeTotalText
|
35.5 X 111.42 Ft |
Rooms
| Level |
Type |
Length |
Width |
Dimensions |
|
Second Level |
Bedroom |
4 m |
2.94 m |
4 m x 2.94 m |
|
Second Level |
Bathroom |
2.8 m |
1.82 m |
2.8 m x 1.82 m |
|
Second Level |
Primary Bedroom |
4.95 m |
4.26 m |
4.95 m x 4.26 m |
|
Second Level |
Bathroom |
4.56 m |
3.25 m |
4.56 m x 3.25 m |
|
Second Level |
Bedroom |
6.12 m |
4.35 m |
6.12 m x 4.35 m |
|
Second Level |
Bedroom |
4.81 m |
3.43 m |
4.81 m x 3.43 m |
|
Main Level |
Living Room |
4 m |
3.65 m |
4 m x 3.65 m |
|
Main Level |
Dining Room |
4 m |
3.38 m |
4 m x 3.38 m |
|
Main Level |
Kitchen |
4.22 m |
3.4 m |
4.22 m x 3.4 m |
|
Main Level |
Eating Area |
4.22 m |
2.39 m |
4.22 m x 2.39 m |
|
Main Level |
Family Room |
4.7 m |
3.33 m |
4.7 m x 3.33 m |
|
Main Level |
Office |
3.36 m |
2.5 m |
3.36 m x 2.5 m |
https://www.realtor.ca/real-estate/27908813/317-kinghorn-crescent-ottawa-9008-kanata-morgans-grantsouth-march



































