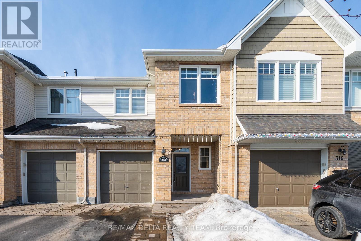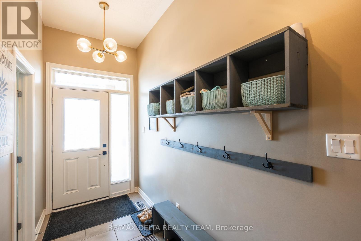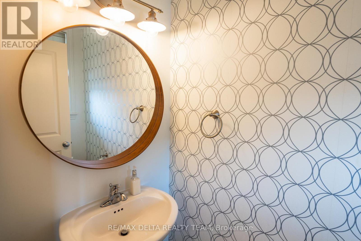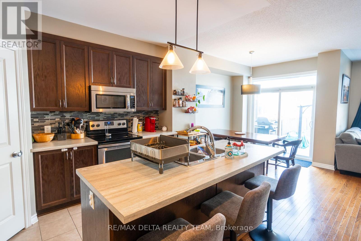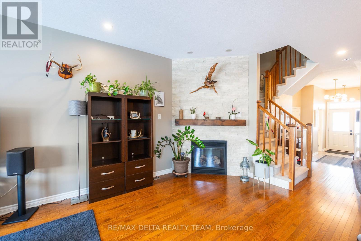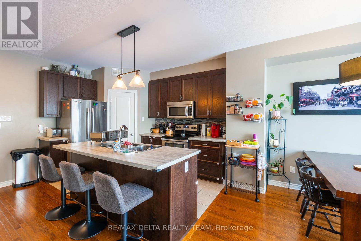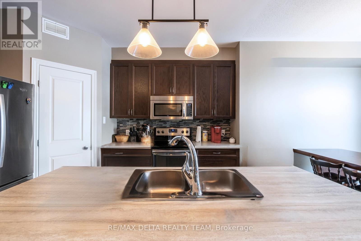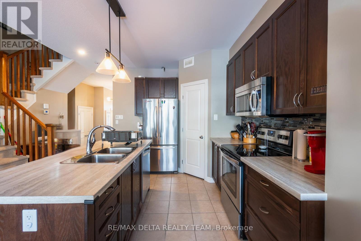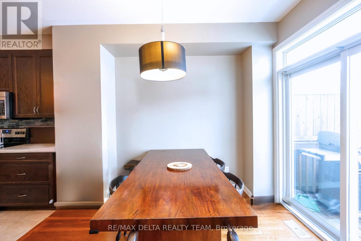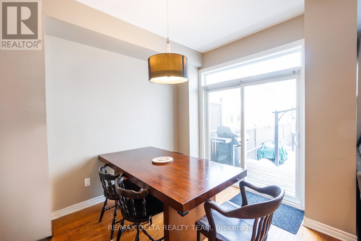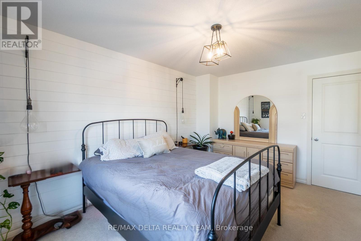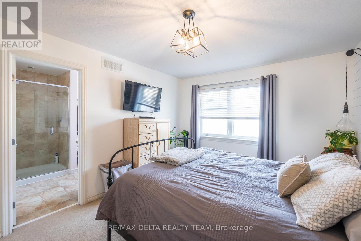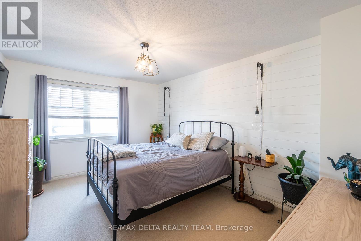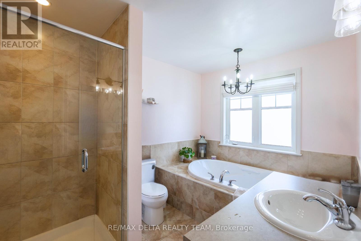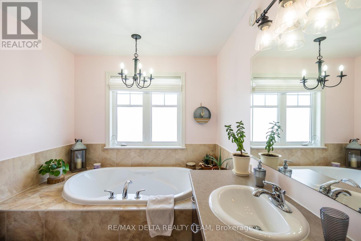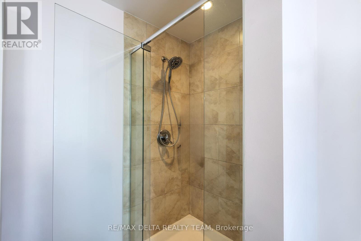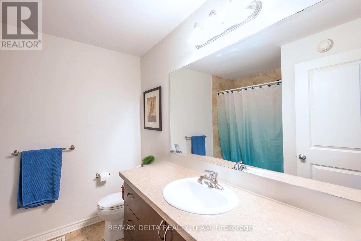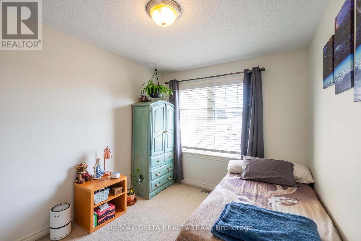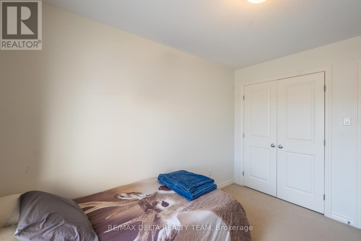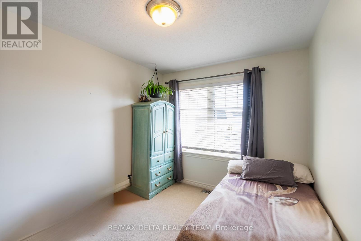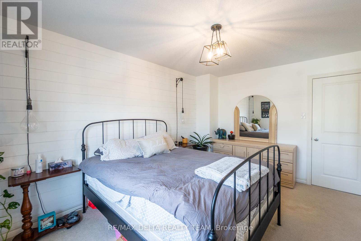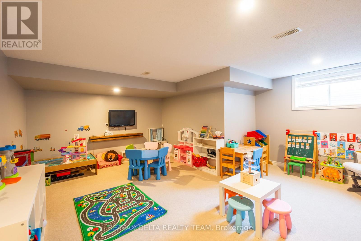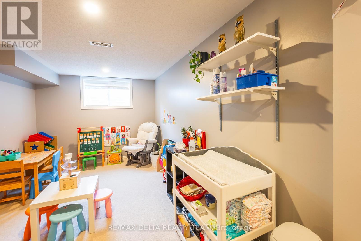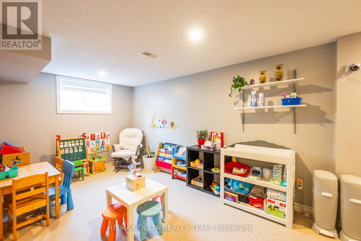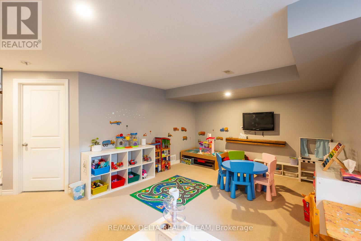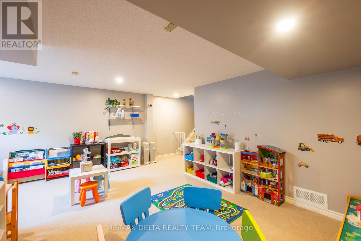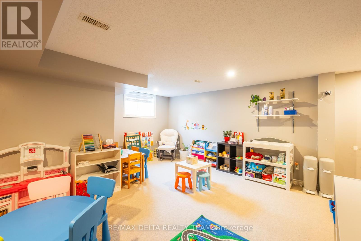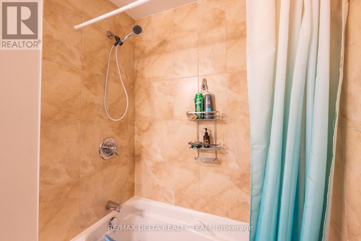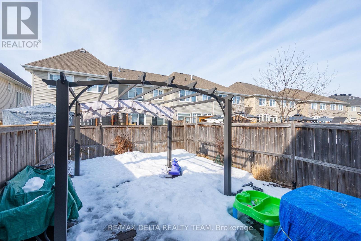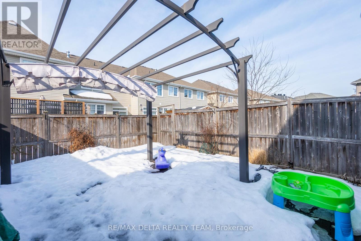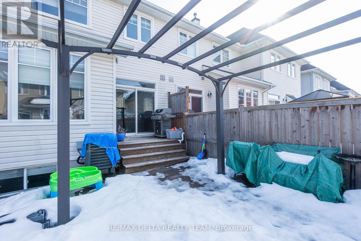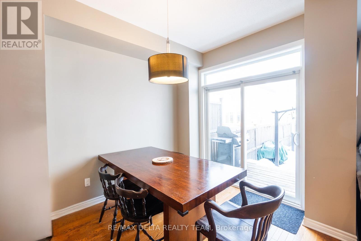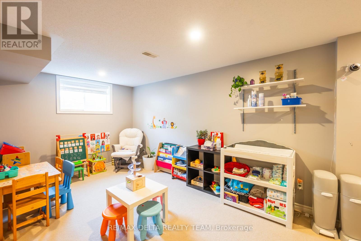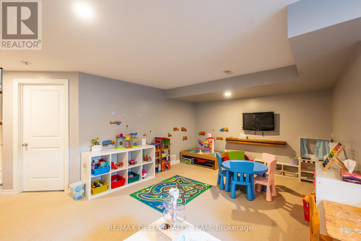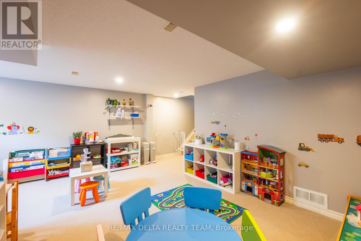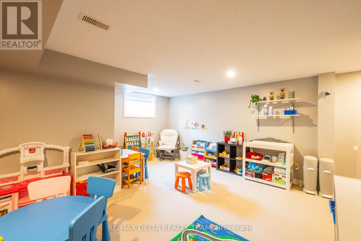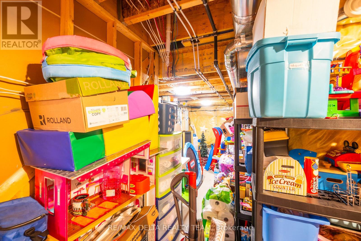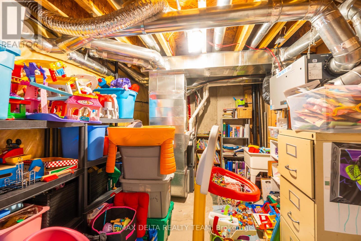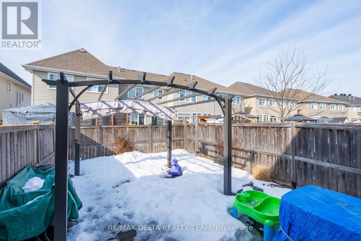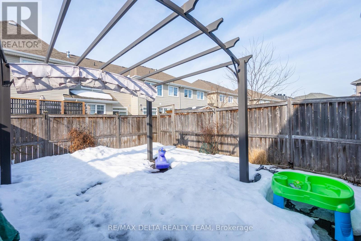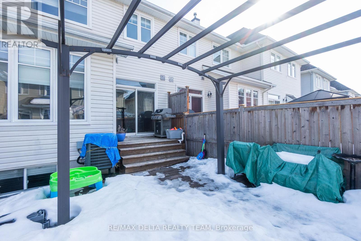3 Bedroom
3 Bathroom
1,500 - 2,000 ft2
Fireplace
Central Air Conditioning
Forced Air
$625,000
Don't miss your chance to own this stunning Tamarack Eton townhome in the sought-after Avalon community! This bright and beautifully upgraded home is just steps from parks, schools, shopping, and public transit. The open-concept main floor boasts a spacious living and dining area with large windows that flood the space with natural light. The upgraded kitchen is a chef's dream, featuring ample counter space, modern finishes, and a stylish island perfect for entertaining. Upstairs, the primary suite offers a walk-in closet and a luxurious 4-piece ensuite. Two additional generous bedrooms, a full bathroom, and a convenient second-floor laundry room complete the level. The fully finished lower level provides a versatile family room and plenty of storage. Step outside to enjoy a 15x15 cedar deck and a beautifully landscaped backyard ideal for relaxing or hosting gatherings. This move-in-ready home is a true gem in a fantastic location! (id:35885)
Property Details
|
MLS® Number
|
X12030160 |
|
Property Type
|
Single Family |
|
Community Name
|
1117 - Avalon West |
|
Parking Space Total
|
3 |
Building
|
Bathroom Total
|
3 |
|
Bedrooms Above Ground
|
3 |
|
Bedrooms Total
|
3 |
|
Appliances
|
Dishwasher, Dryer, Stove, Washer, Refrigerator |
|
Basement Development
|
Finished |
|
Basement Type
|
N/a (finished) |
|
Construction Style Attachment
|
Attached |
|
Cooling Type
|
Central Air Conditioning |
|
Exterior Finish
|
Brick, Vinyl Siding |
|
Fireplace Present
|
Yes |
|
Foundation Type
|
Poured Concrete |
|
Heating Fuel
|
Natural Gas |
|
Heating Type
|
Forced Air |
|
Stories Total
|
2 |
|
Size Interior
|
1,500 - 2,000 Ft2 |
|
Type
|
Row / Townhouse |
|
Utility Water
|
Municipal Water |
Parking
Land
|
Acreage
|
No |
|
Sewer
|
Sanitary Sewer |
|
Size Depth
|
98 Ft ,3 In |
|
Size Frontage
|
20 Ft |
|
Size Irregular
|
20 X 98.3 Ft |
|
Size Total Text
|
20 X 98.3 Ft |
https://www.realtor.ca/real-estate/28048595/318-grammond-circle-ottawa-1117-avalon-west
