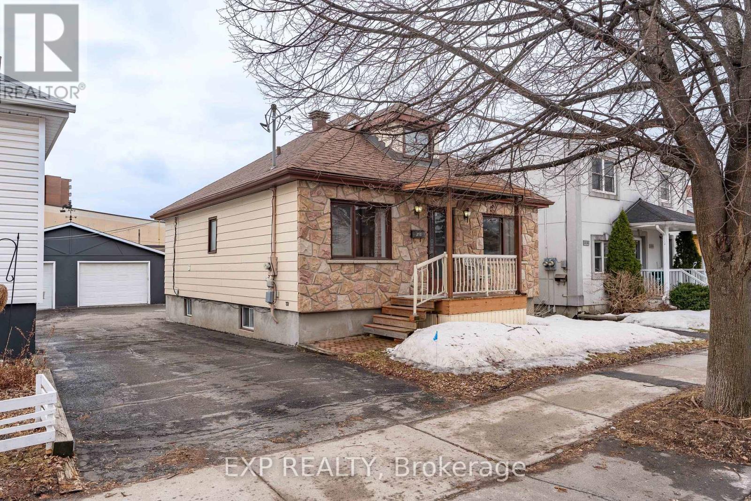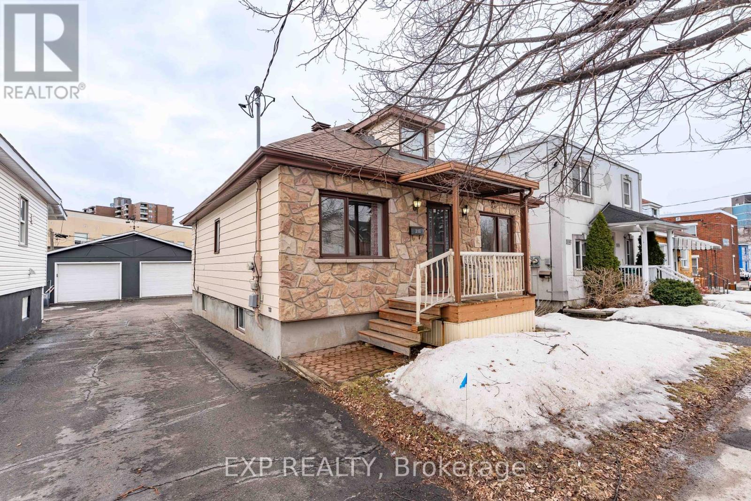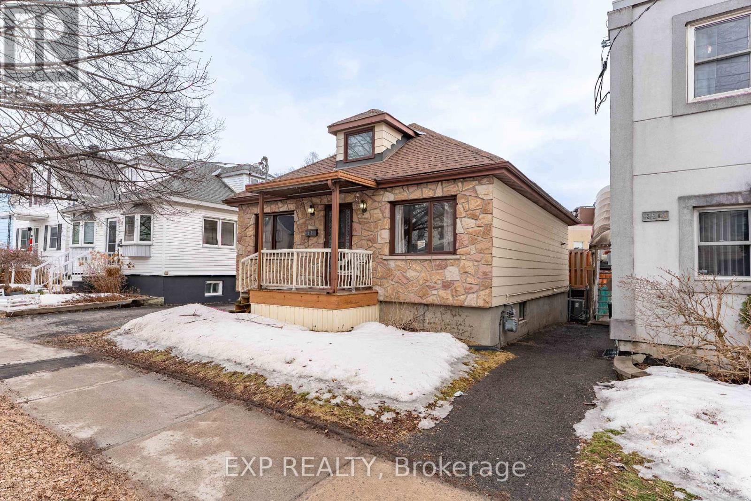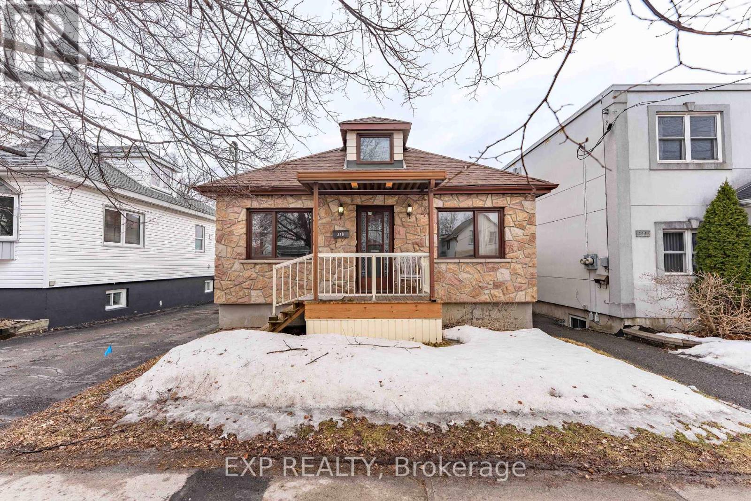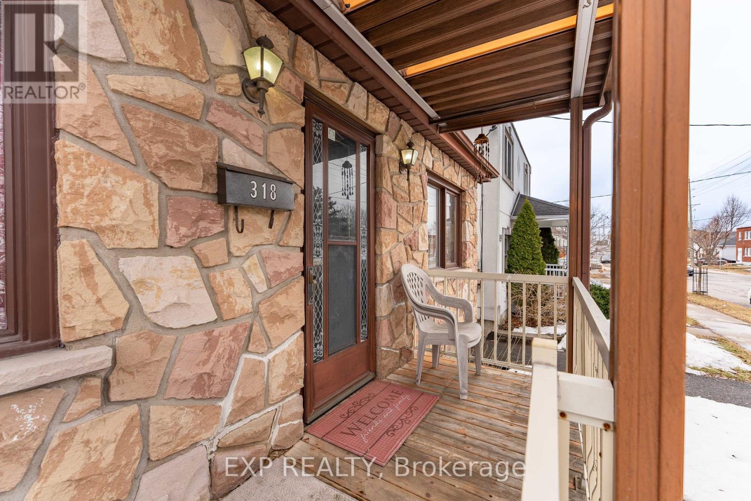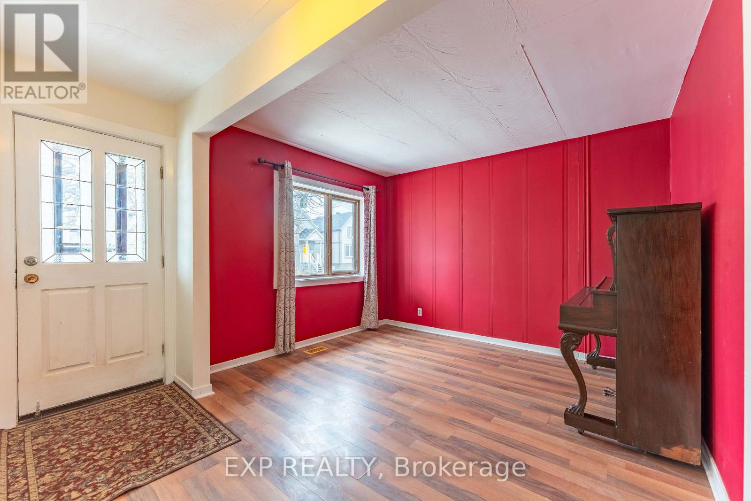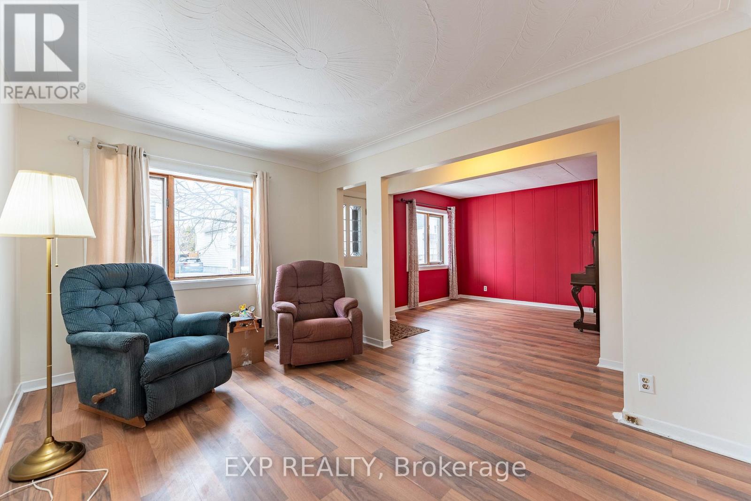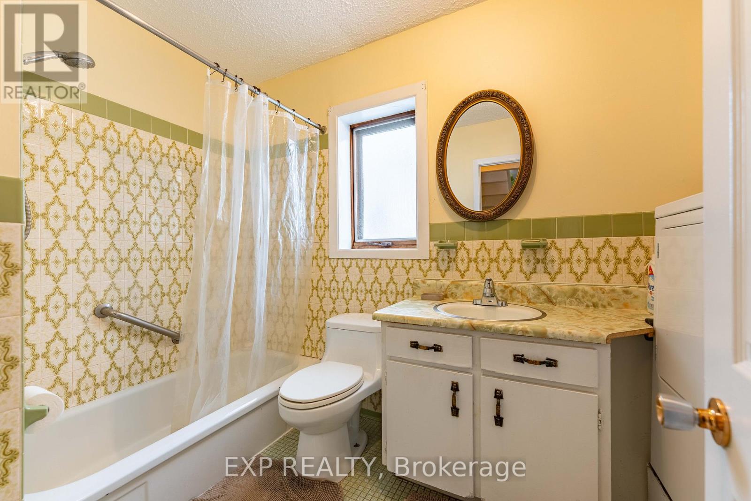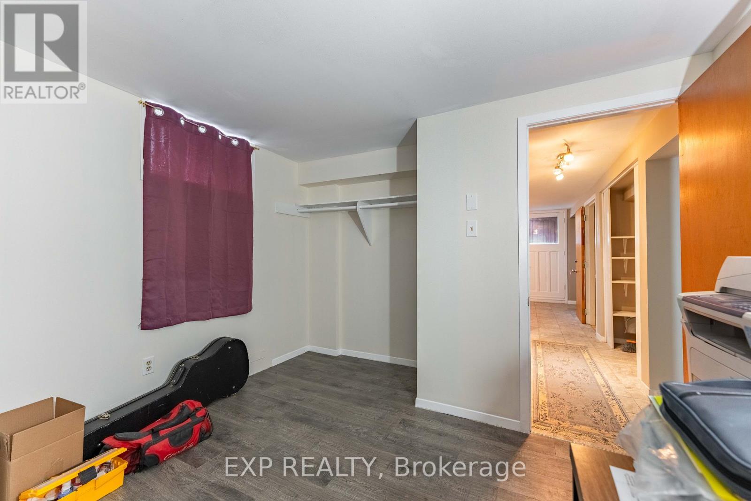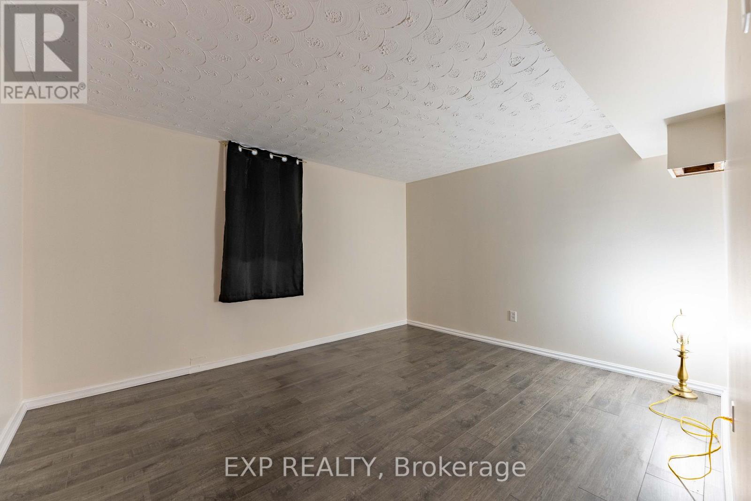4 Bedroom
2 Bathroom
700 - 1,100 ft2
Central Air Conditioning
Forced Air
$599,900
This charming 4-bedroom, 2-bathroom bungalow offers a welcoming and spacious layout, perfect for comfortable living. The main level features a bright living room and a cozy family room, providing plenty of space for relaxation and entertainment. The large eat-in kitchen is ideal for family meals, and convenient main floor laundry adds to the home's functionality. One bedroom is located on the main level, with two additional bedrooms upstairs for added privacy. A fantastic bonus is the 1-bedroom in-law suite in the basement, offering private living space for guests or extended family. Relax on the cozy front porch or step outside to enjoy a 14x11 foot deck at the rear, perfect for entertaining or unwinding. Updates throughout the home include a new furnace and roof (both in December 2019), along with detached garage. The exterior of the home was freshly painted, this home is a great opportunity! (id:35885)
Property Details
|
MLS® Number
|
X12046658 |
|
Property Type
|
Single Family |
|
Community Name
|
3402 - Vanier |
|
Parking Space Total
|
3 |
|
Structure
|
Deck |
Building
|
Bathroom Total
|
2 |
|
Bedrooms Above Ground
|
3 |
|
Bedrooms Below Ground
|
1 |
|
Bedrooms Total
|
4 |
|
Appliances
|
Dishwasher, Dryer, Stove, Washer, Refrigerator |
|
Basement Development
|
Finished |
|
Basement Type
|
Full (finished) |
|
Construction Style Attachment
|
Detached |
|
Cooling Type
|
Central Air Conditioning |
|
Exterior Finish
|
Stone, Vinyl Siding |
|
Foundation Type
|
Block |
|
Heating Fuel
|
Natural Gas |
|
Heating Type
|
Forced Air |
|
Stories Total
|
2 |
|
Size Interior
|
700 - 1,100 Ft2 |
|
Type
|
House |
|
Utility Water
|
Municipal Water |
Parking
Land
|
Acreage
|
No |
|
Sewer
|
Sanitary Sewer |
|
Size Depth
|
95 Ft |
|
Size Frontage
|
33 Ft |
|
Size Irregular
|
33 X 95 Ft |
|
Size Total Text
|
33 X 95 Ft |
Rooms
| Level |
Type |
Length |
Width |
Dimensions |
|
Second Level |
Bedroom 3 |
3.35 m |
3.51 m |
3.35 m x 3.51 m |
|
Second Level |
Primary Bedroom |
3.51 m |
3.51 m |
3.51 m x 3.51 m |
|
Basement |
Recreational, Games Room |
3.2 m |
3.81 m |
3.2 m x 3.81 m |
|
Basement |
Other |
3.96 m |
3.51 m |
3.96 m x 3.51 m |
|
Basement |
Kitchen |
3.35 m |
3.35 m |
3.35 m x 3.35 m |
|
Basement |
Bedroom 4 |
3.2 m |
3.05 m |
3.2 m x 3.05 m |
|
Basement |
Bathroom |
2.13 m |
1.52 m |
2.13 m x 1.52 m |
|
Main Level |
Living Room |
3.05 m |
3.35 m |
3.05 m x 3.35 m |
|
Main Level |
Kitchen |
3.96 m |
3.96 m |
3.96 m x 3.96 m |
|
Main Level |
Family Room |
2.9 m |
3.96 m |
2.9 m x 3.96 m |
|
Main Level |
Bedroom 2 |
2.9 m |
2.44 m |
2.9 m x 2.44 m |
|
Main Level |
Bathroom |
3.2 m |
1.83 m |
3.2 m x 1.83 m |
https://www.realtor.ca/real-estate/28085752/318-montfort-street-ottawa-3402-vanier
