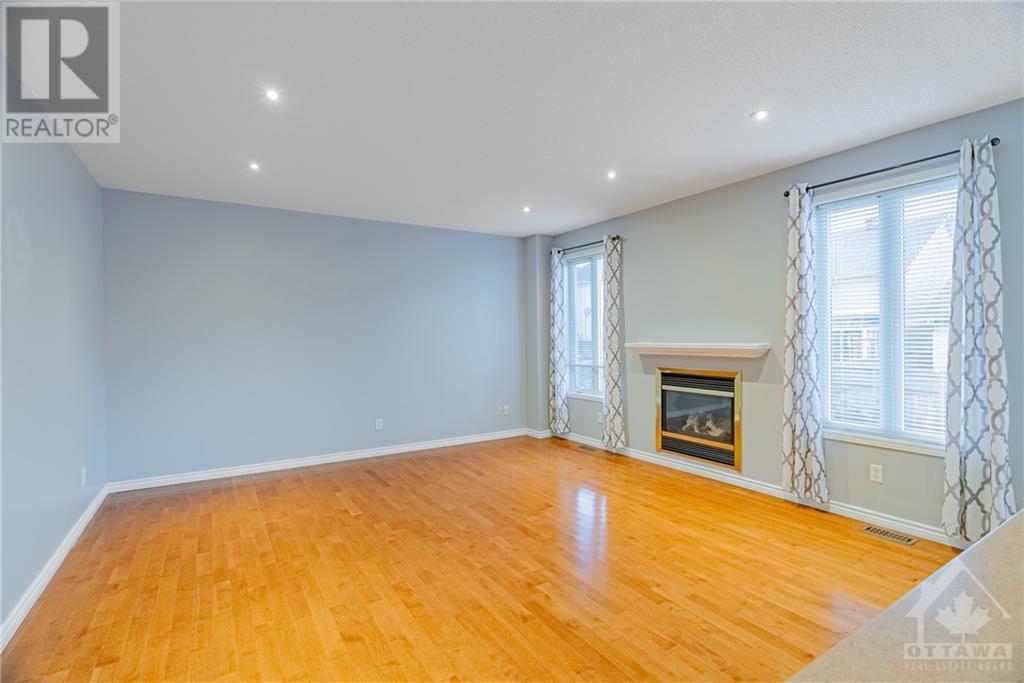4 Bedroom
3 Bathroom
Central Air Conditioning
Forced Air
$2,990 Monthly
Beautiful 4 bedroom, 3 bathroom popular Minto Sierra home. This bright and meticulously maintained property boasts a spacious kitchen that opens to the family room, featuring a gas fireplace—perfect for entertaining. Separate large living and dining rooms offer a more formal setting for special occasions. The master bedroom is generously sized, with a 4-piece ensuite and walk-in closet. There are 3 additional large bedrooms, each with ample closet space. The landscaped backyard provides privacy. Situated in a family-friendly neighborhood on a quiet street, it's close to parks, a golf course, and various amenities., Flooring: Hardwood, Deposit: 5980, Flooring: Ceramic, Flooring: Carpet Wall To Wall (id:35885)
Property Details
|
MLS® Number
|
X9519108 |
|
Property Type
|
Single Family |
|
Neigbourhood
|
Barrhaven East |
|
Community Name
|
7709 - Barrhaven - Strandherd |
|
AmenitiesNearBy
|
Public Transit, Park |
|
ParkingSpaceTotal
|
4 |
Building
|
BathroomTotal
|
3 |
|
BedroomsAboveGround
|
4 |
|
BedroomsTotal
|
4 |
|
Appliances
|
Dishwasher, Dryer, Hood Fan, Refrigerator, Stove, Washer |
|
BasementDevelopment
|
Unfinished |
|
BasementType
|
Full (unfinished) |
|
ConstructionStyleAttachment
|
Detached |
|
CoolingType
|
Central Air Conditioning |
|
ExteriorFinish
|
Brick |
|
HeatingFuel
|
Natural Gas |
|
HeatingType
|
Forced Air |
|
StoriesTotal
|
2 |
|
Type
|
House |
|
UtilityWater
|
Municipal Water |
Parking
Land
|
Acreage
|
No |
|
FenceType
|
Fenced Yard |
|
LandAmenities
|
Public Transit, Park |
|
Sewer
|
Sanitary Sewer |
|
SizeDepth
|
86 Ft ,11 In |
|
SizeFrontage
|
45 Ft ,7 In |
|
SizeIrregular
|
45.6 X 86.94 Ft |
|
SizeTotalText
|
45.6 X 86.94 Ft |
|
ZoningDescription
|
Residential |
Rooms
| Level |
Type |
Length |
Width |
Dimensions |
|
Second Level |
Bedroom |
4.34 m |
3.02 m |
4.34 m x 3.02 m |
|
Second Level |
Bedroom |
4.39 m |
3.81 m |
4.39 m x 3.81 m |
|
Second Level |
Laundry Room |
|
|
Measurements not available |
|
Second Level |
Bathroom |
3.2 m |
2.41 m |
3.2 m x 2.41 m |
|
Second Level |
Primary Bedroom |
5.99 m |
5.38 m |
5.99 m x 5.38 m |
|
Second Level |
Bathroom |
3.98 m |
2.13 m |
3.98 m x 2.13 m |
|
Main Level |
Foyer |
2.36 m |
2.13 m |
2.36 m x 2.13 m |
|
Main Level |
Bathroom |
|
|
Measurements not available |
|
Main Level |
Family Room |
4.77 m |
4.34 m |
4.77 m x 4.34 m |
|
Main Level |
Living Room |
4.74 m |
5.05 m |
4.74 m x 5.05 m |
|
Main Level |
Kitchen |
4.74 m |
3.2 m |
4.74 m x 3.2 m |
|
Main Level |
Dining Room |
|
|
Measurements not available |
|
Main Level |
Dining Room |
4.31 m |
3.4 m |
4.31 m x 3.4 m |
https://www.realtor.ca/real-estate/27417285/319-chestermere-crescent-barrhaven-7709-barrhaven-strandherd-7709-barrhaven-strandherd






































