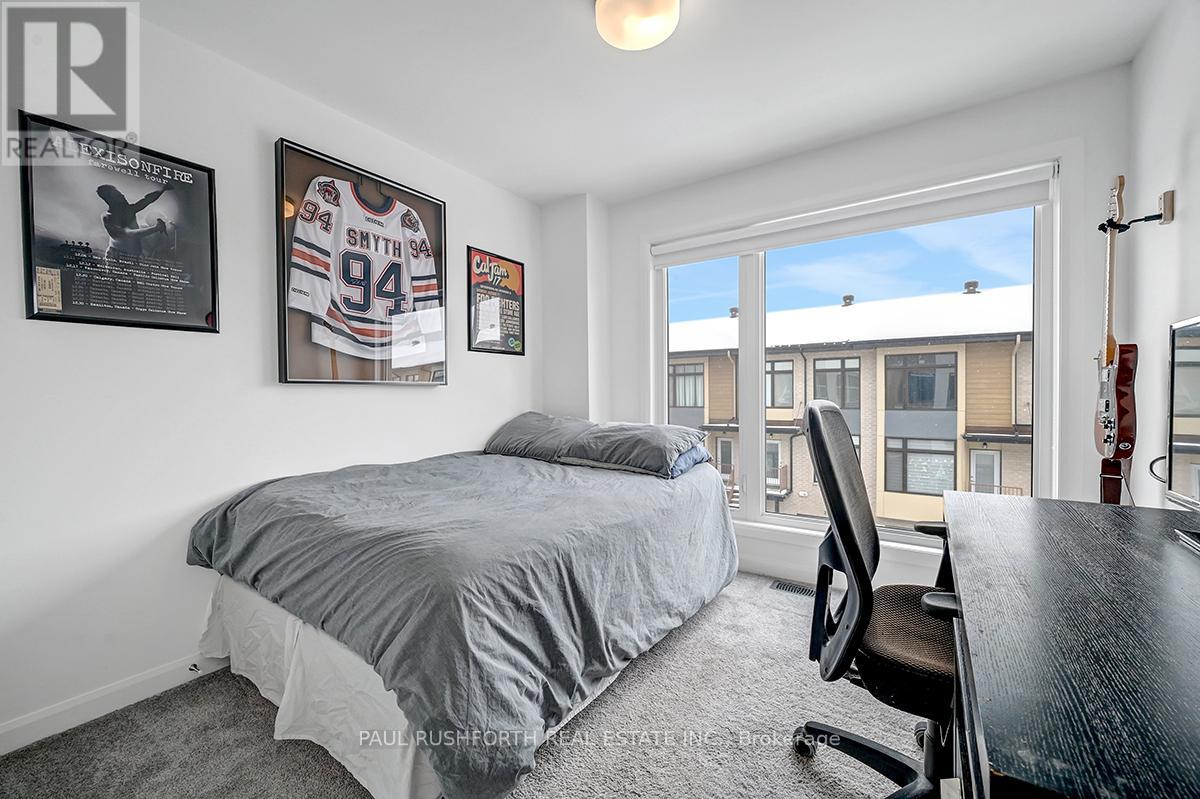319 Foliage Private Ottawa, Ontario K2H 0C5
$599,900Maintenance, Parcel of Tied Land
$121.72 Monthly
Maintenance, Parcel of Tied Land
$121.72 MonthlyWelcome to this modern 2020-built 3-storey townhome that combines contemporary design with unbeatable convenience! The ground level features a versatile den and a full bath, offering the perfect space for a home office, or additional living area. The main level boasts hardwood flooring throughout, with a bright and open layout that seamlessly connects the living room, dining area, and well-appointed kitchen, complete with an island perfect for both entertaining and everyday living. Upstairs, the third level offers two generously sized bedrooms and a full bath, providing comfort and privacy. The highlight of this home is the stunning rooftop patio, complete with a gas line hookup, perfect for summer barbecues or relaxing evenings under the stars. Additional features include a 1-car garage and proximity to shopping, public transportation, and the Queensway Carleton Hospital, making this home as practical as it is stylish. Don't miss the opportunity to make this exceptional property yours! POTL covers snow removal and garbage pick up. 24hr Irrevocable on all offers. (id:35885)
Property Details
| MLS® Number | X11912871 |
| Property Type | Single Family |
| Community Name | 6301 - Redwood Park |
| EquipmentType | Water Heater - Tankless |
| Features | Flat Site |
| ParkingSpaceTotal | 2 |
| RentalEquipmentType | Water Heater - Tankless |
| Structure | Deck |
Building
| BathroomTotal | 2 |
| BedroomsAboveGround | 2 |
| BedroomsTotal | 2 |
| Appliances | Dishwasher, Dryer, Microwave, Refrigerator, Stove, Washer |
| ConstructionStyleAttachment | Attached |
| CoolingType | Central Air Conditioning |
| ExteriorFinish | Brick Facing |
| FoundationType | Slab |
| HeatingFuel | Natural Gas |
| HeatingType | Forced Air |
| StoriesTotal | 3 |
| SizeInterior | 1099.9909 - 1499.9875 Sqft |
| Type | Row / Townhouse |
| UtilityWater | Municipal Water |
Parking
| Attached Garage |
Land
| Acreage | No |
| Sewer | Sanitary Sewer |
| SizeDepth | 42 Ft ,4 In |
| SizeFrontage | 22 Ft ,3 In |
| SizeIrregular | 22.3 X 42.4 Ft |
| SizeTotalText | 22.3 X 42.4 Ft |
Rooms
| Level | Type | Length | Width | Dimensions |
|---|---|---|---|---|
| Second Level | Dining Room | 3.04 m | 2.78 m | 3.04 m x 2.78 m |
| Second Level | Kitchen | 3.22 m | 2.78 m | 3.22 m x 2.78 m |
| Second Level | Living Room | 6.42 m | 3.73 m | 6.42 m x 3.73 m |
| Third Level | Bathroom | 2.75 m | 1.52 m | 2.75 m x 1.52 m |
| Third Level | Bedroom | 3.58 m | 2.96 m | 3.58 m x 2.96 m |
| Third Level | Primary Bedroom | 3.57 m | 3.41 m | 3.57 m x 3.41 m |
| Main Level | Bathroom | 1.55 m | 2.5 m | 1.55 m x 2.5 m |
| Main Level | Office | 2.32 m | 2.32 m | 2.32 m x 2.32 m |
| Main Level | Utility Room | 1.02 m | 7.75 m | 1.02 m x 7.75 m |
Utilities
| Sewer | Installed |
https://www.realtor.ca/real-estate/27778034/319-foliage-private-ottawa-6301-redwood-park
Interested?
Contact us for more information


































