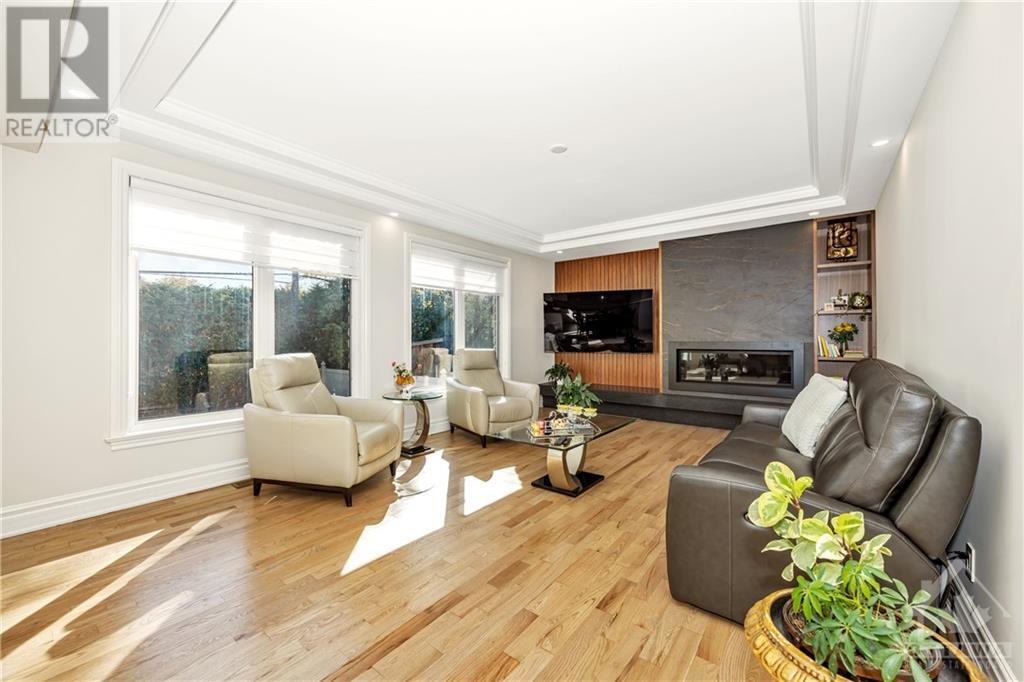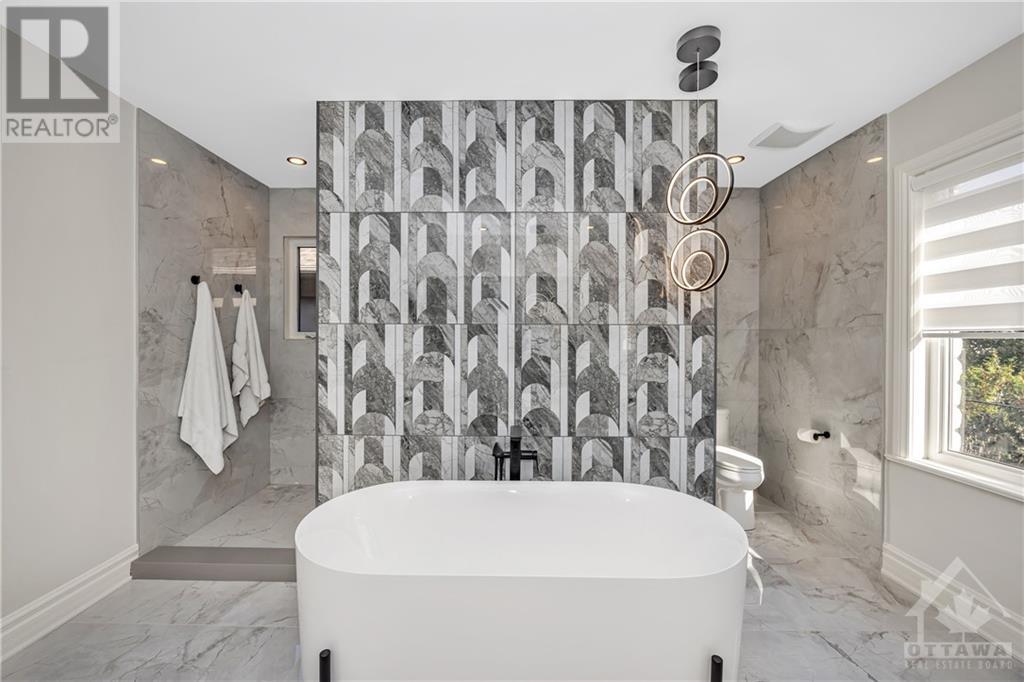7 Bedroom
6 Bathroom
Fireplace
Central Air Conditioning
Forced Air
Landscaped
$1,900,000
Truly a Rare Find! This Stunning Custom Built Home Located in the Heart of Ottawa has Every Modern Convenience and Luxury One Could Ask For. Approx.4250 sq ft of Living Space, Plus a Full 3 Bdrm Self Contained Apartment With Private Entrance, It's own Hydro Meter, Furnace,& A/C. The Dramatic Foyer Will Certainly Impress as You Walk Into the Amazing Living & Dining Room Featuring 19' Coffered Ceilings. The Totally Upgraded Gourmet Kitchen Offers an Abundance of Counter Space Including a Dekton Finish Waterfall Island & Backsplash, Quartz Countertops , Loads of Cabinetry, Built-In Appliances & Walk-in Pantry. Fam. Rm Features a Stunning Fireplace & Gleaming Hardwood Floors. Main Level Den & Powder Room. 2nd Level Feat. 4 Spacious Bdrm,3 Walk-in Closets,3 Ensuite Baths + Main Bath Incl. a Totally Remodeled Master Ensuite Designed for Total Relaxation. Convenient Extra Large Laundry Rm. Additional Features: Stone & Brick Ext. Finish, Porcelain & Hardwood Floors, Upgraded Light Fixtures,++ (id:35885)
Property Details
|
MLS® Number
|
1417167 |
|
Property Type
|
Single Family |
|
Neigbourhood
|
Carleton Heights |
|
AmenitiesNearBy
|
Public Transit, Recreation Nearby, Shopping |
|
CommunityFeatures
|
Family Oriented |
|
ParkingSpaceTotal
|
9 |
|
StorageType
|
Storage Shed |
Building
|
BathroomTotal
|
6 |
|
BedroomsAboveGround
|
4 |
|
BedroomsBelowGround
|
3 |
|
BedroomsTotal
|
7 |
|
Appliances
|
Refrigerator, Oven - Built-in, Cooktop, Dishwasher, Dryer, Hood Fan, Stove, Washer, Blinds |
|
BasementDevelopment
|
Finished |
|
BasementType
|
Full (finished) |
|
ConstructedDate
|
2009 |
|
ConstructionStyleAttachment
|
Detached |
|
CoolingType
|
Central Air Conditioning |
|
ExteriorFinish
|
Stone, Brick |
|
FireplacePresent
|
Yes |
|
FireplaceTotal
|
1 |
|
Fixture
|
Drapes/window Coverings |
|
FlooringType
|
Hardwood, Ceramic |
|
FoundationType
|
Poured Concrete |
|
HalfBathTotal
|
1 |
|
HeatingFuel
|
Natural Gas |
|
HeatingType
|
Forced Air |
|
StoriesTotal
|
2 |
|
Type
|
House |
|
UtilityWater
|
Municipal Water |
Parking
|
Attached Garage
|
|
|
Inside Entry
|
|
Land
|
Acreage
|
No |
|
LandAmenities
|
Public Transit, Recreation Nearby, Shopping |
|
LandscapeFeatures
|
Landscaped |
|
Sewer
|
Municipal Sewage System |
|
SizeDepth
|
117 Ft |
|
SizeFrontage
|
60 Ft |
|
SizeIrregular
|
60.01 Ft X 117 Ft |
|
SizeTotalText
|
60.01 Ft X 117 Ft |
|
ZoningDescription
|
Residential |
Rooms
| Level |
Type |
Length |
Width |
Dimensions |
|
Second Level |
Primary Bedroom |
|
|
19'6" x 14'6" |
|
Second Level |
5pc Bathroom |
|
|
13'9" x 12'9" |
|
Second Level |
Other |
|
|
14'0" x 6'0" |
|
Second Level |
Laundry Room |
|
|
16'0" x 6'5" |
|
Second Level |
Bedroom |
|
|
18'0" x 12'0" |
|
Second Level |
4pc Ensuite Bath |
|
|
10'0" x 5'0" |
|
Second Level |
Bedroom |
|
|
14'6" x 13'0" |
|
Second Level |
4pc Ensuite Bath |
|
|
11'8" x 5'0" |
|
Second Level |
Bedroom |
|
|
15'6" x 12'0" |
|
Second Level |
Full Bathroom |
|
|
10'0" x 5'0" |
|
Lower Level |
Recreation Room |
|
|
23'0" x 19'9" |
|
Lower Level |
Storage |
|
|
13'0" x 7'4" |
|
Lower Level |
Bedroom |
|
|
11'0" x 11'0" |
|
Lower Level |
Bedroom |
|
|
11'0" x 10'0" |
|
Lower Level |
Bedroom |
|
|
11'0" x 10'0" |
|
Lower Level |
Living Room |
|
|
16'0" x 14'0" |
|
Lower Level |
Dining Room |
|
|
14'0" x 10'0" |
|
Lower Level |
Kitchen |
|
|
12'0" x 8'0" |
|
Lower Level |
Full Bathroom |
|
|
11'0" x 6'0" |
|
Lower Level |
Utility Room |
|
|
12'9" x 11'0" |
|
Main Level |
Foyer |
|
|
20'0" x 7'6" |
|
Main Level |
Living Room |
|
|
15'0" x 13'6" |
|
Main Level |
Dining Room |
|
|
16'0" x 13'6" |
|
Main Level |
Kitchen |
|
|
15'0" x 14'6" |
|
Main Level |
Family Room/fireplace |
|
|
21'0" x 14'0" |
|
Main Level |
Office |
|
|
12'0" x 10'0" |
|
Main Level |
Partial Bathroom |
|
|
5'6" x 5'0" |
|
Main Level |
Pantry |
|
|
6'8" x 5'4" |
https://www.realtor.ca/real-estate/27565897/32-argue-drive-ottawa-carleton-heights






































