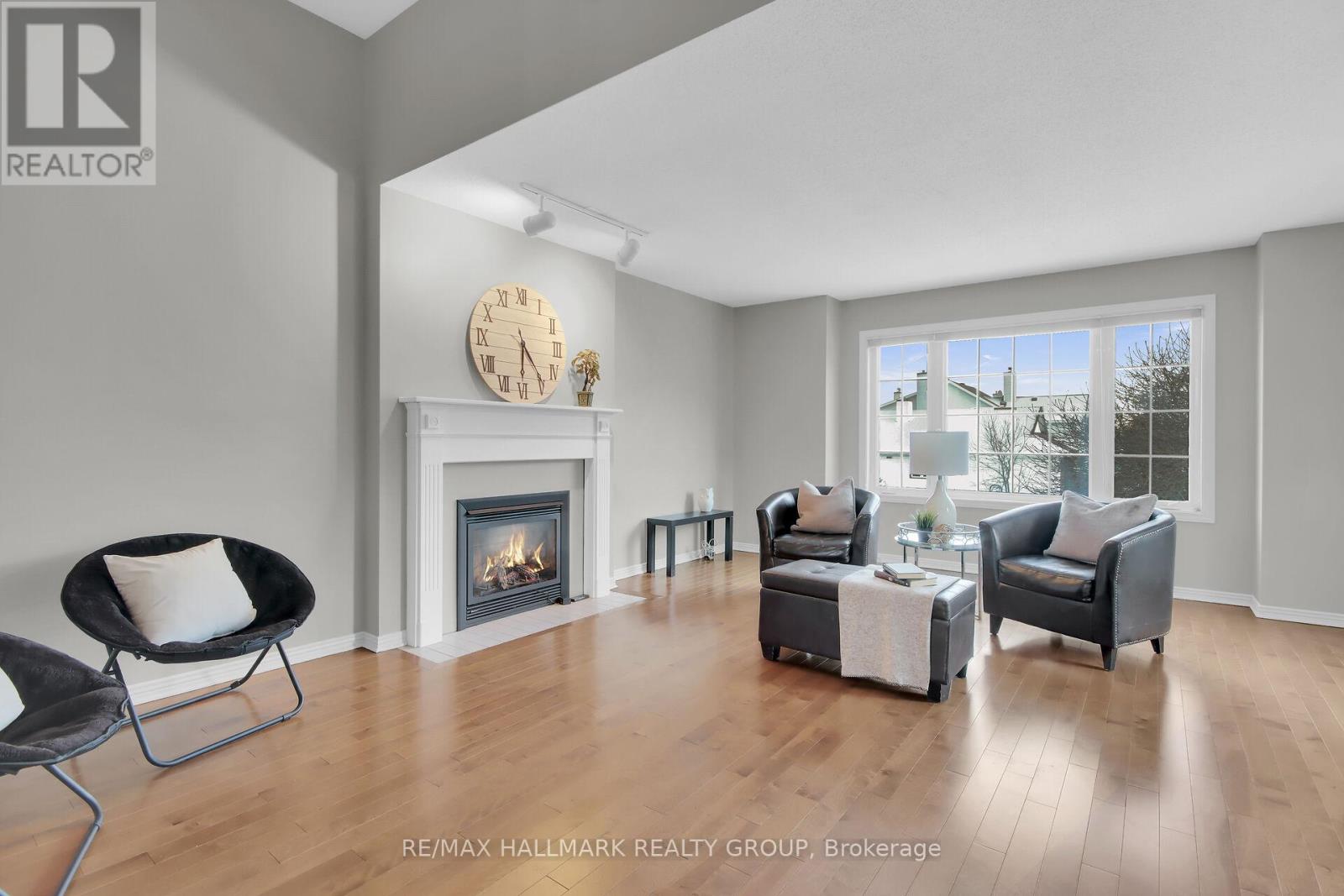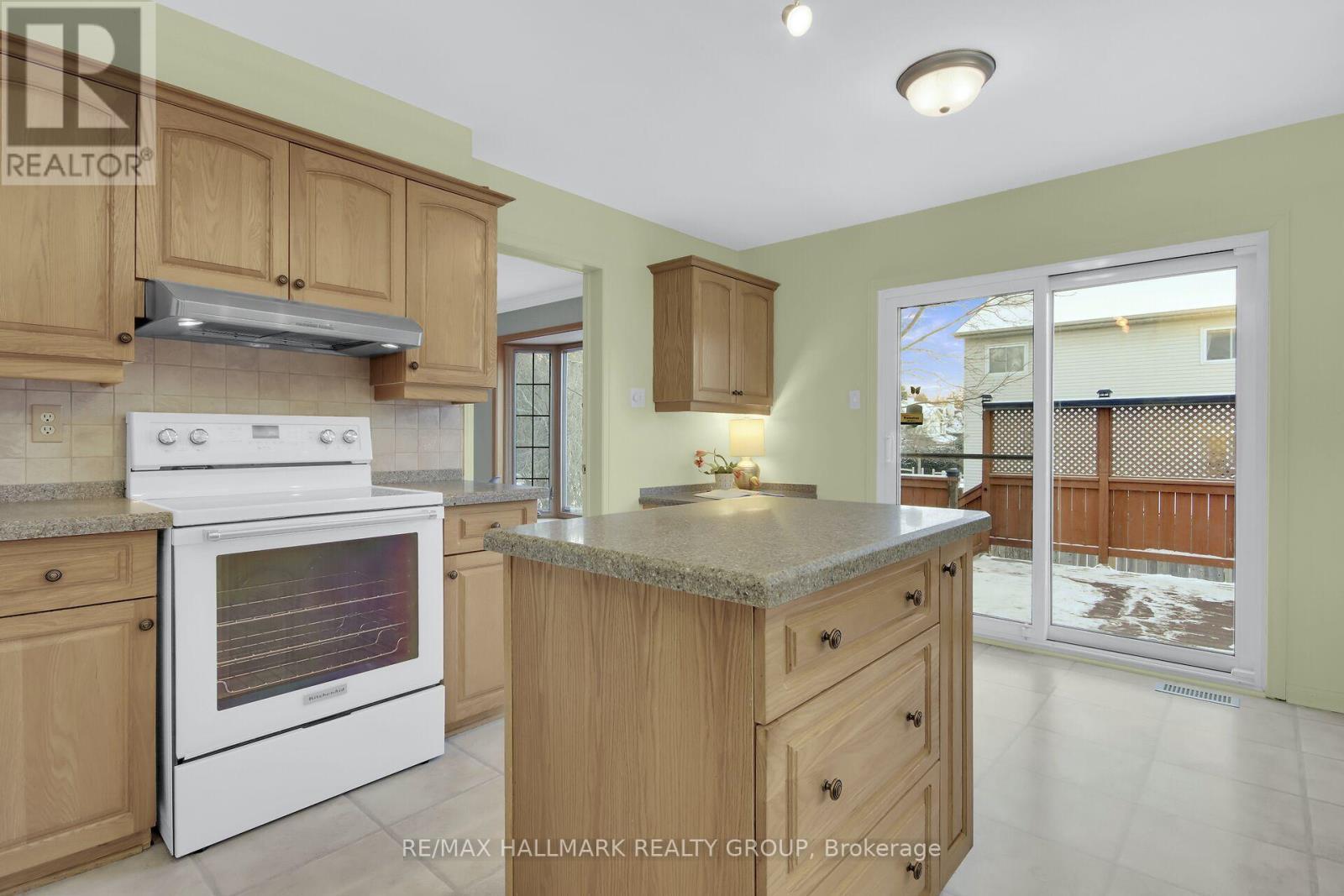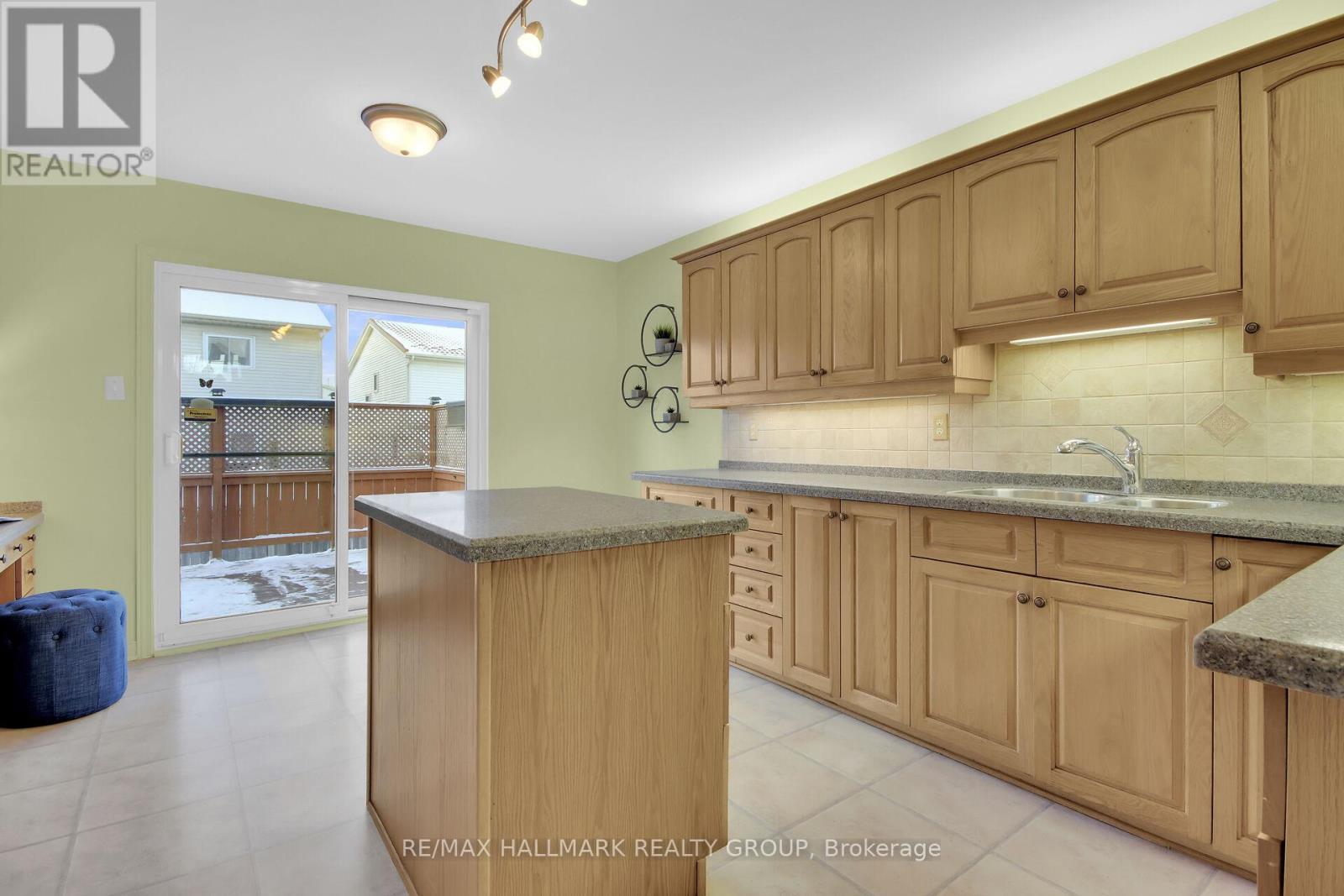32 Forestview Crescent Ottawa, Ontario K2H 9P6
$799,900
Welcome to 32 Forestview - This beautifully maintained home by the original owners has 3 bedrooms & 4 baths and is located steps to miles of wooded walking trails, sides onto a park, close to many amenities, recreation and minutes to the Moodie DND office. The home offers an overside 1 car garage, large front porch, newly refaced back deck with composite and a low maintenance yard. A large welcoming front foyer with powder room leads you to the main floor with beautiful hardwood floors in the bright front living room and a dining room with a bay window overlooking the backyard. The updated laureyson kitchen is located beside the main floor laundry rm and has an eat-in area, island, plenty of counter space including bonus desk space and extra storage. The BONUS family room over the garage has hardwood floors, a gas fireplace, and plenty of windows to let in the morning Sun. The three bedrooms on the second floor are all generous in size and the primary bedroom has updated ensuite and walk in closet. The Lower level is finished with extra high ceilings, electric fireplace and a half bath along with two storage areas. Many upgrades furnace, roof and many windows and doors updated in 2021. AC is 10 years old. **** EXTRAS **** Composite Deck by Lamoreux-2024, Windows & Patio Doors by Fenex-2021, Roof by Rydel-2021, Furnace-2021, Carpets-2021+ hardwood & laminate-2015 by Eagleson Flooring. (id:35885)
Open House
This property has open houses!
2:00 pm
Ends at:4:00 pm
2:00 pm
Ends at:4:00 pm
Property Details
| MLS® Number | X11912072 |
| Property Type | Single Family |
| Community Name | 7802 - Westcliffe Estates |
| AmenitiesNearBy | Public Transit, Park |
| CommunityFeatures | Community Centre, School Bus |
| EquipmentType | Water Heater - Electric |
| ParkingSpaceTotal | 3 |
| RentalEquipmentType | Water Heater - Electric |
| Structure | Deck, Porch, Patio(s) |
Building
| BathroomTotal | 4 |
| BedroomsAboveGround | 3 |
| BedroomsTotal | 3 |
| Appliances | Garage Door Opener Remote(s), Dishwasher, Dryer, Refrigerator, Stove, Washer, Window Coverings |
| BasementDevelopment | Unfinished |
| BasementType | Full (unfinished) |
| ConstructionStyleAttachment | Detached |
| CoolingType | Central Air Conditioning |
| ExteriorFinish | Brick Facing, Vinyl Siding |
| FireplacePresent | Yes |
| FireplaceTotal | 1 |
| FlooringType | Hardwood, Laminate, Tile |
| FoundationType | Poured Concrete |
| HalfBathTotal | 2 |
| HeatingFuel | Natural Gas |
| HeatingType | Forced Air |
| StoriesTotal | 2 |
| SizeInterior | 1499.9875 - 1999.983 Sqft |
| Type | House |
| UtilityWater | Municipal Water |
Parking
| Attached Garage | |
| Inside Entry |
Land
| Acreage | No |
| FenceType | Fenced Yard |
| LandAmenities | Public Transit, Park |
| LandscapeFeatures | Landscaped |
| Sewer | Sanitary Sewer |
| SizeDepth | 100 Ft |
| SizeFrontage | 34 Ft ,8 In |
| SizeIrregular | 34.7 X 100 Ft |
| SizeTotalText | 34.7 X 100 Ft |
| ZoningDescription | Residential |
Rooms
| Level | Type | Length | Width | Dimensions |
|---|---|---|---|---|
| Second Level | Bedroom | 5.8 m | 3.4 m | 5.8 m x 3.4 m |
| Second Level | Bedroom 2 | 3.2 m | 3.7 m | 3.2 m x 3.7 m |
| Second Level | Bedroom 3 | 3.2 m | 2.7 m | 3.2 m x 2.7 m |
| Second Level | Family Room | 4.8 m | 5.5 m | 4.8 m x 5.5 m |
| Second Level | Bathroom | 1.8 m | 2.1 m | 1.8 m x 2.1 m |
| Lower Level | Recreational, Games Room | 3.8 m | 7.9 m | 3.8 m x 7.9 m |
| Main Level | Living Room | 3.8 m | 4.8 m | 3.8 m x 4.8 m |
| Main Level | Laundry Room | 1.5 m | 1.2 m | 1.5 m x 1.2 m |
| Main Level | Dining Room | 3.8 m | 2.1 m | 3.8 m x 2.1 m |
| Main Level | Kitchen | 3.8 m | 3.7 m | 3.8 m x 3.7 m |
| Main Level | Kitchen | 3.8 m | 2.1 m | 3.8 m x 2.1 m |
| Main Level | Foyer | 2.74 m | 0.9 m | 2.74 m x 0.9 m |
https://www.realtor.ca/real-estate/27776353/32-forestview-crescent-ottawa-7802-westcliffe-estates
Interested?
Contact us for more information
















































