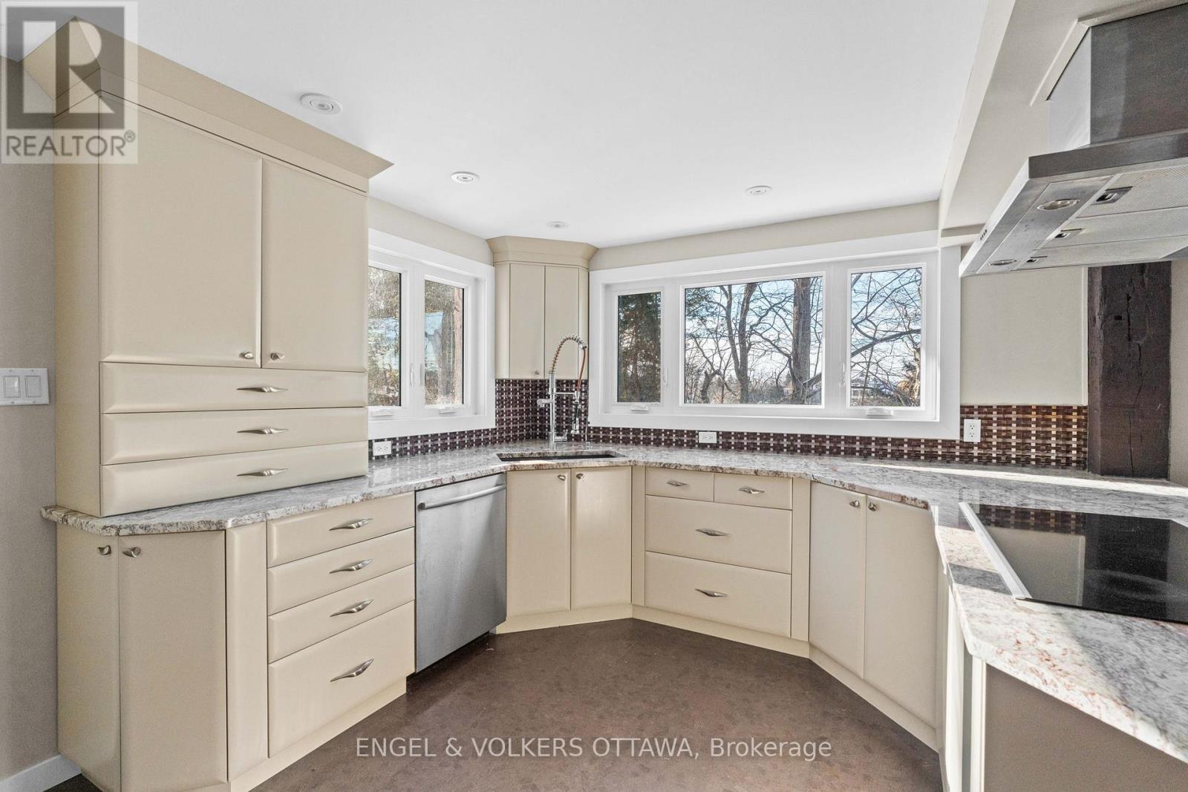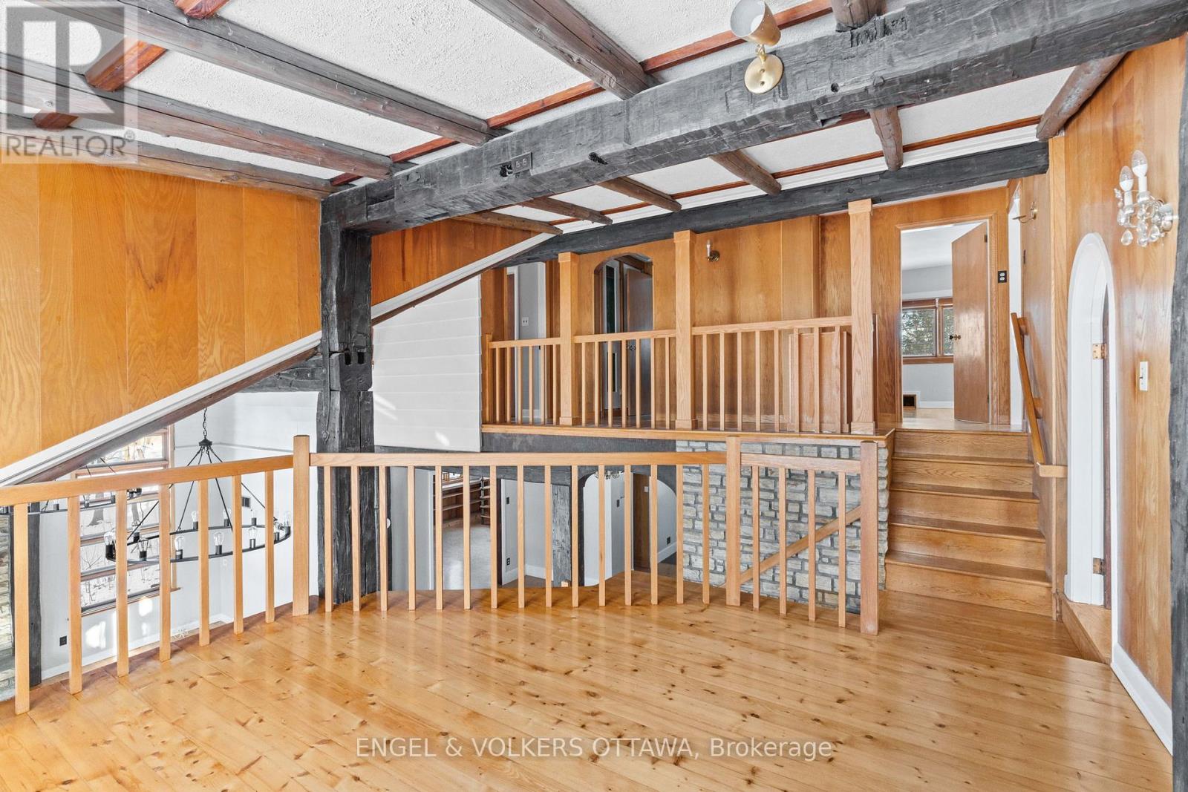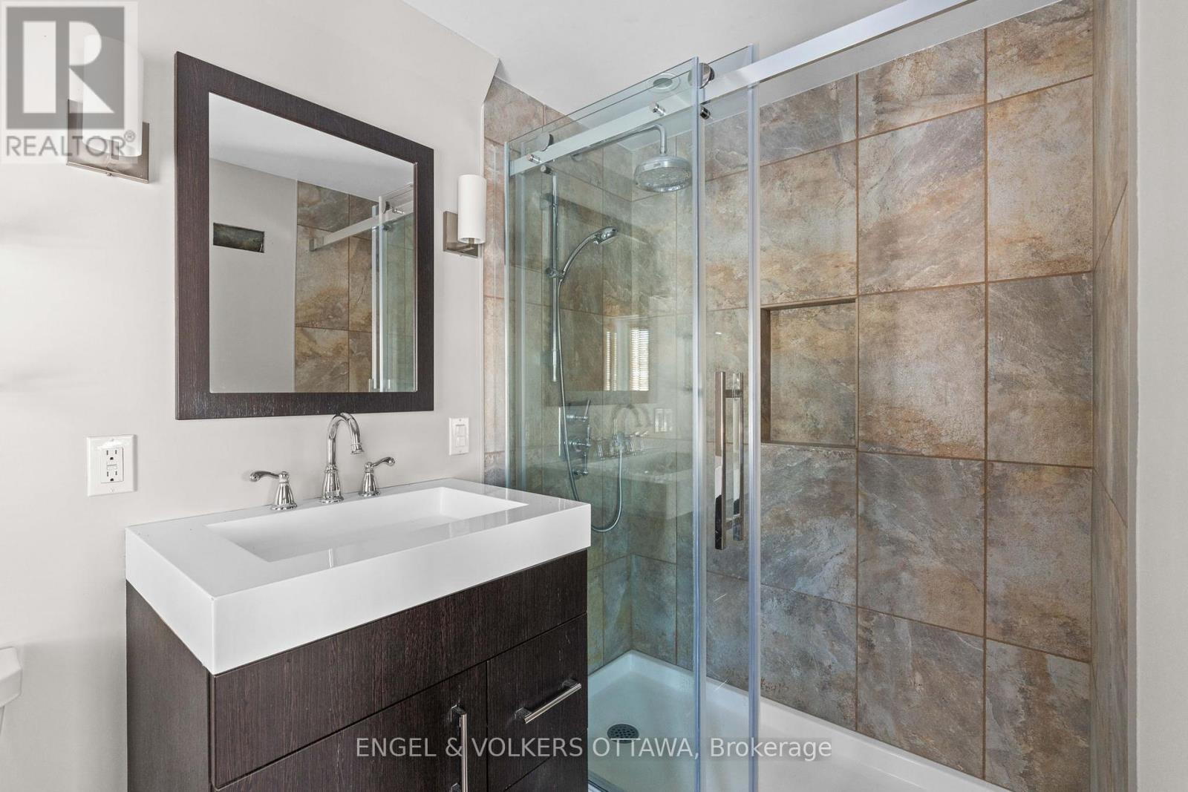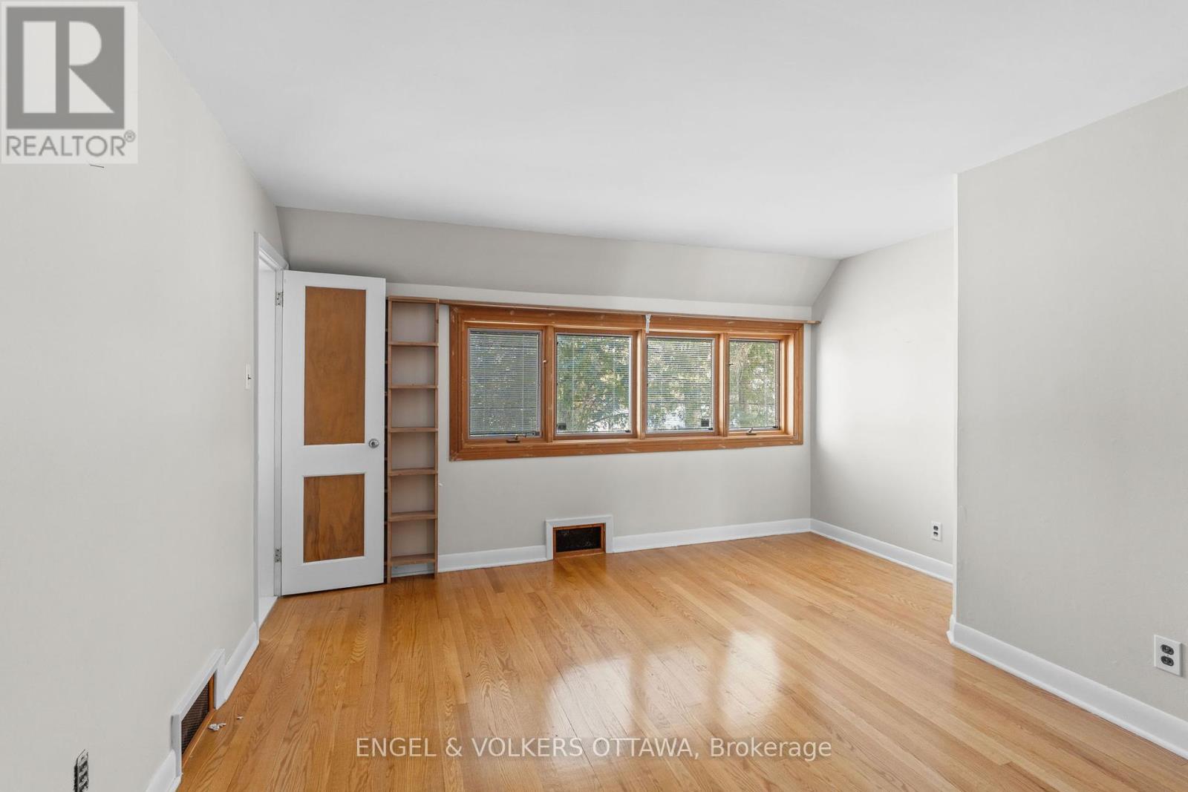4 Bedroom
3 Bathroom
Fireplace
Central Air Conditioning
Forced Air
Waterfront
$1,760,000
Nestled along the serene, picturesque shores of the Rideau River, this exquisite home is a harmonious blend of modern elegance, timeless charm and the unspoiled beauty of nature. Surrounded by a lush canopy of mature trees, this private sanctuary offers a tranquil retreat for those yearning for peace, privacy and the allure of waterfront living. Step inside to discover a thoughtfully designed interior, starting with the fully renovated kitchen. Equipped with sleek, state-of-the-art appliances, custom cabinetry and stunning countertops, this space is both functional and stylish - a dream for home chefs and entertainers alike. Upstairs, both bathrooms have been meticulously upgraded to include spa-like finishes, creating luxurious spaces for relaxation and rejuvenation.The newly updated sunroom is a standout feature, flooding the home with natural light while offering panoramic views of the glistening river and lush surroundings. Whether you're enjoying a morning coffee or curling up with a good book, this space will quickly become a favorite retreat. The exterior of the home has been impeccably maintained and enhanced with a fresh stucco finish, adding contemporary flair while complementing the homes classic architecture. A durable new metal roof not only adds to the homes striking curb appeal but also ensures low-maintenance longevity. Completing the upgrades are new, energy-efficient doors and windows, which not only elevate the aesthetic but also enhance the homes overall comfort and efficiency. Outside, the property's natural beauty continues to shine. The expansive grounds provide ample space for outdoor activities, gardening, or simply soaking in the breathtaking views of the river. Whether you're hosting a summer barbecue on the patio or enjoying a quiet evening under the stars, this home is the ultimate setting for waterfront living at its finest. Experience the perfect blend of luxury, comfort and natural splendour in this stunning Rideau River retreat. (id:35885)
Property Details
|
MLS® Number
|
X11929143 |
|
Property Type
|
Single Family |
|
Community Name
|
2602 - Riverside South/Gloucester Glen |
|
AmenitiesNearBy
|
Park |
|
Easement
|
Unknown |
|
Features
|
Wooded Area |
|
ParkingSpaceTotal
|
5 |
|
ViewType
|
River View, Direct Water View |
|
WaterFrontType
|
Waterfront |
Building
|
BathroomTotal
|
3 |
|
BedroomsAboveGround
|
4 |
|
BedroomsTotal
|
4 |
|
Amenities
|
Fireplace(s) |
|
Appliances
|
Water Treatment, Dishwasher, Dryer, Microwave, Refrigerator, Stove, Washer |
|
BasementDevelopment
|
Unfinished |
|
BasementType
|
Full (unfinished) |
|
ConstructionStyleAttachment
|
Detached |
|
CoolingType
|
Central Air Conditioning |
|
ExteriorFinish
|
Stucco |
|
FireplacePresent
|
Yes |
|
FireplaceTotal
|
1 |
|
FoundationType
|
Block |
|
HalfBathTotal
|
1 |
|
HeatingFuel
|
Natural Gas |
|
HeatingType
|
Forced Air |
|
StoriesTotal
|
2 |
|
Type
|
House |
|
UtilityWater
|
Drilled Well |
Parking
Land
|
AccessType
|
Public Road, Private Docking |
|
Acreage
|
No |
|
LandAmenities
|
Park |
|
Sewer
|
Septic System |
|
SizeDepth
|
162 Ft |
|
SizeFrontage
|
238 Ft |
|
SizeIrregular
|
238 X 162 Ft ; 1 |
|
SizeTotalText
|
238 X 162 Ft ; 1|1/2 - 1.99 Acres |
|
ZoningDescription
|
R1aa |
Rooms
| Level |
Type |
Length |
Width |
Dimensions |
|
Second Level |
Bedroom |
4.77 m |
3.09 m |
4.77 m x 3.09 m |
|
Second Level |
Bathroom |
3.04 m |
1.9 m |
3.04 m x 1.9 m |
|
Second Level |
Loft |
3.78 m |
3.6 m |
3.78 m x 3.6 m |
|
Second Level |
Primary Bedroom |
5.76 m |
3.75 m |
5.76 m x 3.75 m |
|
Second Level |
Bedroom |
5.48 m |
2.74 m |
5.48 m x 2.74 m |
|
Second Level |
Bedroom |
3.78 m |
3.17 m |
3.78 m x 3.17 m |
|
Main Level |
Living Room |
6.8 m |
4.77 m |
6.8 m x 4.77 m |
|
Main Level |
Foyer |
5.18 m |
2.23 m |
5.18 m x 2.23 m |
|
Main Level |
Kitchen |
4.87 m |
3.65 m |
4.87 m x 3.65 m |
|
Main Level |
Dining Room |
4.52 m |
3.42 m |
4.52 m x 3.42 m |
|
Main Level |
Family Room |
5.48 m |
3.65 m |
5.48 m x 3.65 m |
|
Main Level |
Bathroom |
1.44 m |
1.44 m |
1.44 m x 1.44 m |
https://www.realtor.ca/real-estate/27815265/32-ryeburn-drive-ottawa-2602-riverside-southgloucester-glen
















































