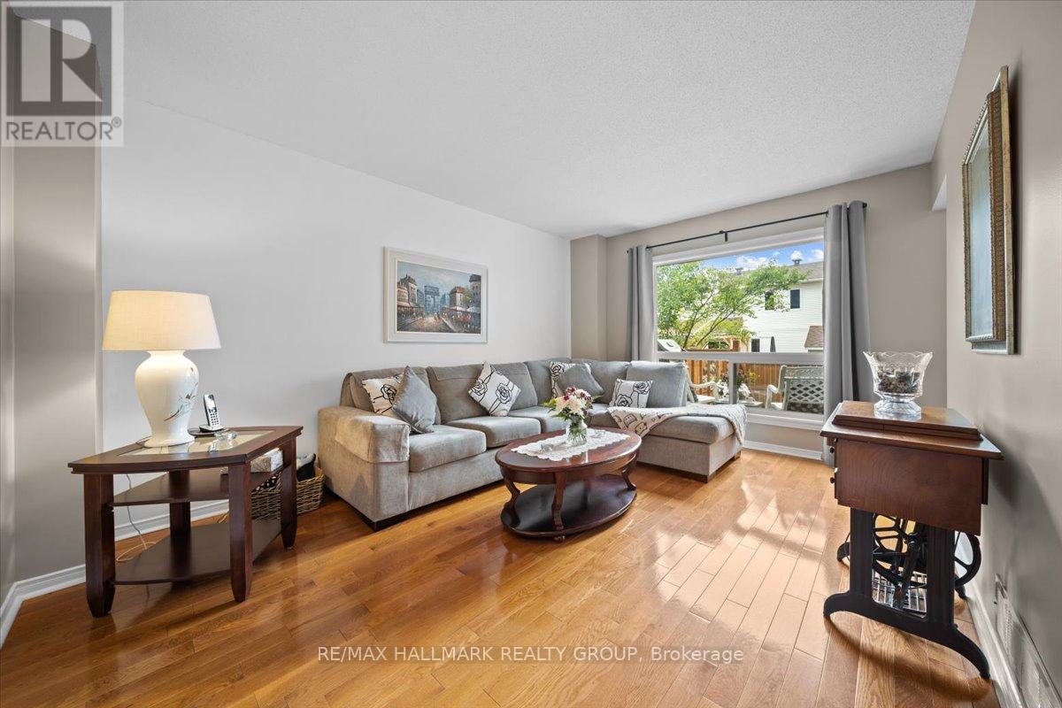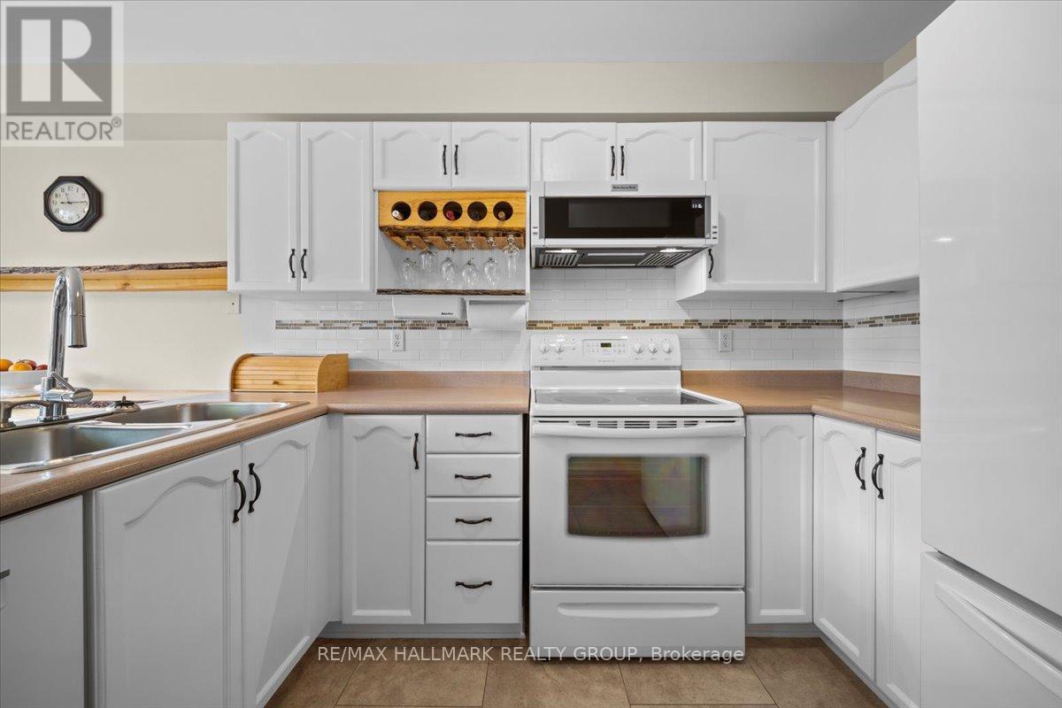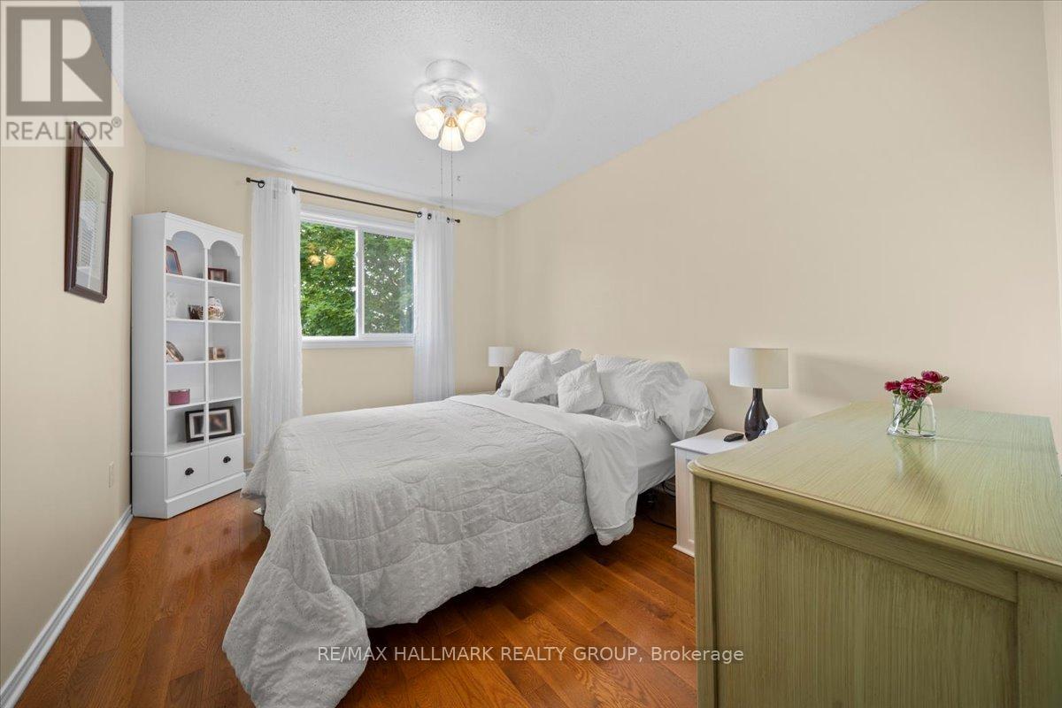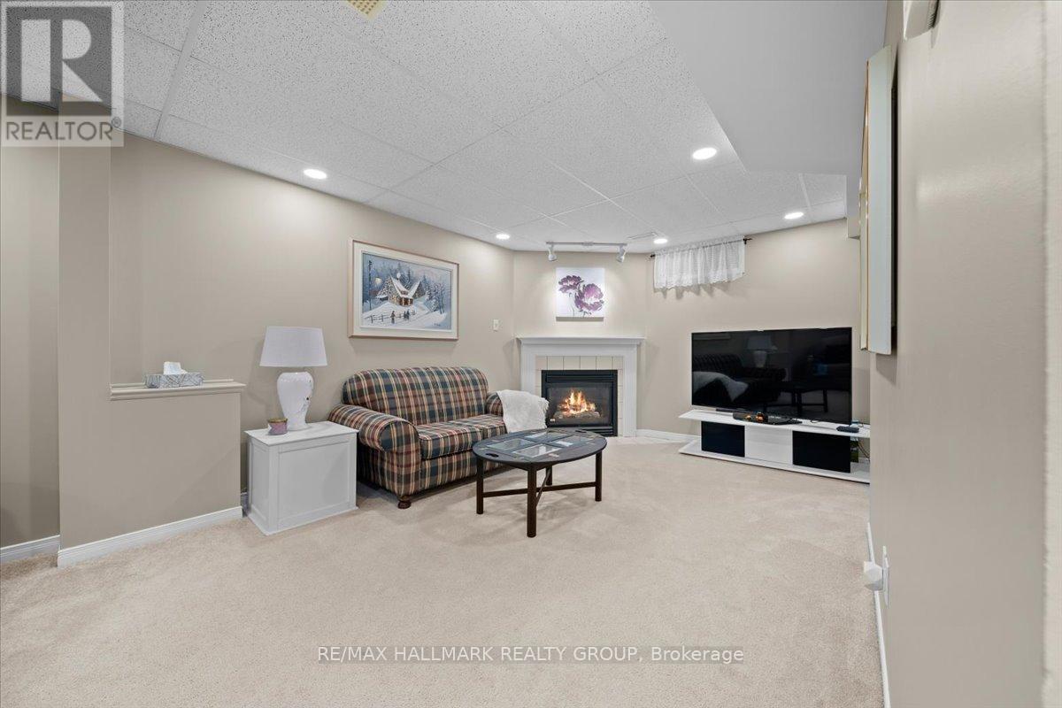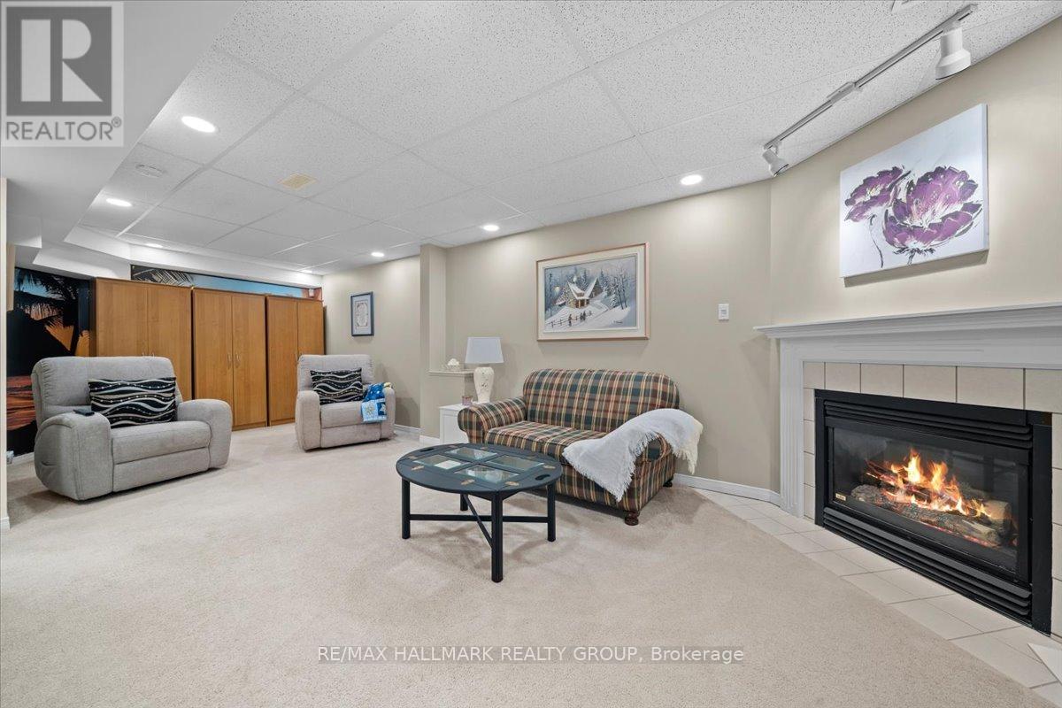32 Whalings Circle Ottawa, Ontario K2S 1S4
$609,900
Open House Sunday January 19, 2-4. Quiet family-friendly community. With schools, parks, and convenient amenities nearby, this home balances comfort & modern touches with a beautifully landscaped yard, 2 car driveway and fantastic neighbours . As you step inside, you're greeted by a warm, freshly painted interior for memorable family gatherings. The separate living, dining, & kitchen areas invite laughter and connection, enhanced by a stunning live edge kitchen counter adds a unique touch. Enjoy the convenience of a second-floor laundry room, with energy-efficient triple-glazed windows, R60 attic insulation, and durable 40-year shingles promise year-round comfort. A high-efficiency furnace and A/C ensure optimal climate control. The curb appeal is striking, featuring a new front door, back patio door, and a charming stone walkway. The versatile basement can easily transform into an additional living space or home office. Step outside to unwind in your beautiful backyard, complete with a BBQ gas line hookup perfect for entertaining! Don't miss out! (id:35885)
Open House
This property has open houses!
2:00 pm
Ends at:4:00 pm
Property Details
| MLS® Number | X11924301 |
| Property Type | Single Family |
| Community Name | 8202 - Stittsville (Central) |
| AmenitiesNearBy | Public Transit, Park |
| Features | Lane |
| ParkingSpaceTotal | 3 |
| Structure | Deck, Porch |
Building
| BathroomTotal | 4 |
| BedroomsAboveGround | 3 |
| BedroomsTotal | 3 |
| Amenities | Fireplace(s) |
| Appliances | Garage Door Opener Remote(s) |
| BasementDevelopment | Finished |
| BasementType | Full (finished) |
| ConstructionStyleAttachment | Attached |
| CoolingType | Central Air Conditioning |
| ExteriorFinish | Brick, Vinyl Siding |
| FireplacePresent | Yes |
| FireplaceTotal | 1 |
| FoundationType | Poured Concrete |
| HalfBathTotal | 2 |
| HeatingFuel | Natural Gas |
| HeatingType | Forced Air |
| StoriesTotal | 2 |
| Type | Row / Townhouse |
| UtilityWater | Municipal Water |
Parking
| Attached Garage |
Land
| Acreage | No |
| FenceType | Fenced Yard |
| LandAmenities | Public Transit, Park |
| LandscapeFeatures | Landscaped |
| Sewer | Sanitary Sewer |
| SizeDepth | 103 Ft ,4 In |
| SizeFrontage | 21 Ft ,5 In |
| SizeIrregular | 21.49 X 103.35 Ft ; 0 |
| SizeTotalText | 21.49 X 103.35 Ft ; 0 |
| ZoningDescription | R3 |
Rooms
| Level | Type | Length | Width | Dimensions |
|---|---|---|---|---|
| Second Level | Primary Bedroom | 4.97 m | 2.99 m | 4.97 m x 2.99 m |
| Second Level | Bedroom | 3.73 m | 2.79 m | 3.73 m x 2.79 m |
| Second Level | Bedroom | 3.2 m | 2.66 m | 3.2 m x 2.66 m |
| Second Level | Laundry Room | 1.77 m | 1.54 m | 1.77 m x 1.54 m |
| Second Level | Bathroom | 3.17 m | 1.7 m | 3.17 m x 1.7 m |
| Basement | Family Room | 7.46 m | 2.94 m | 7.46 m x 2.94 m |
| Basement | Office | 4.16 m | 2.66 m | 4.16 m x 2.66 m |
| Basement | Other | 3.22 m | 2.23 m | 3.22 m x 2.23 m |
| Main Level | Kitchen | 3.04 m | 2.79 m | 3.04 m x 2.79 m |
| Main Level | Dining Room | 2.79 m | 2.28 m | 2.79 m x 2.28 m |
| Main Level | Living Room | 4.52 m | 3.3 m | 4.52 m x 3.3 m |
| Main Level | Dining Room | 3.02 m | 2.99 m | 3.02 m x 2.99 m |
https://www.realtor.ca/real-estate/27803816/32-whalings-circle-ottawa-8202-stittsville-central
Interested?
Contact us for more information




