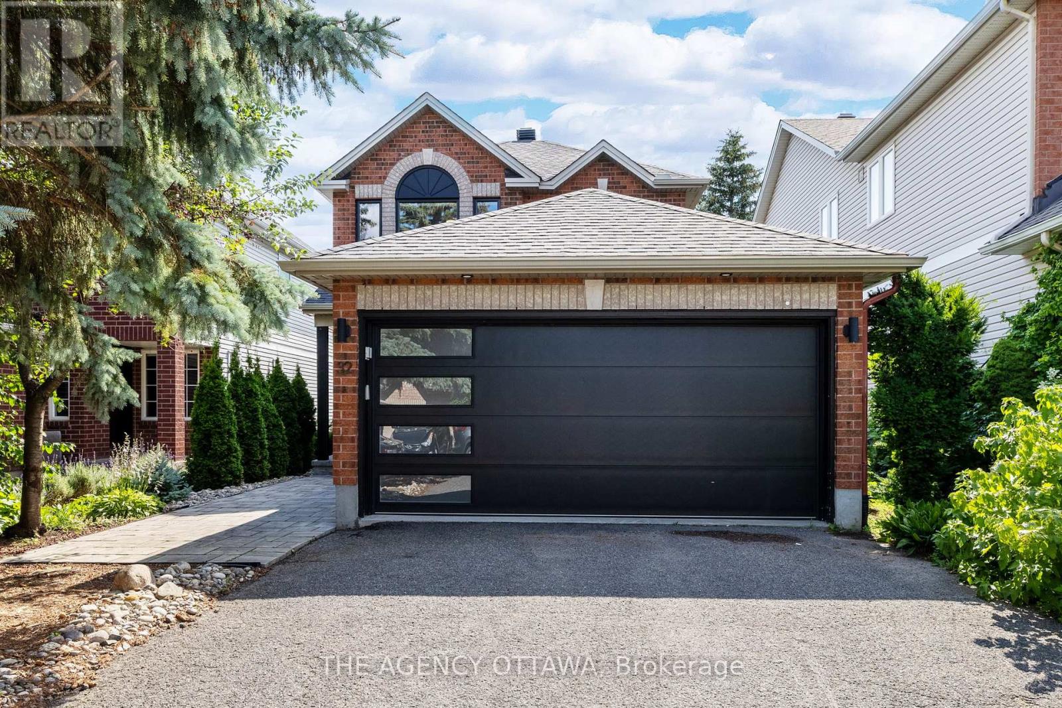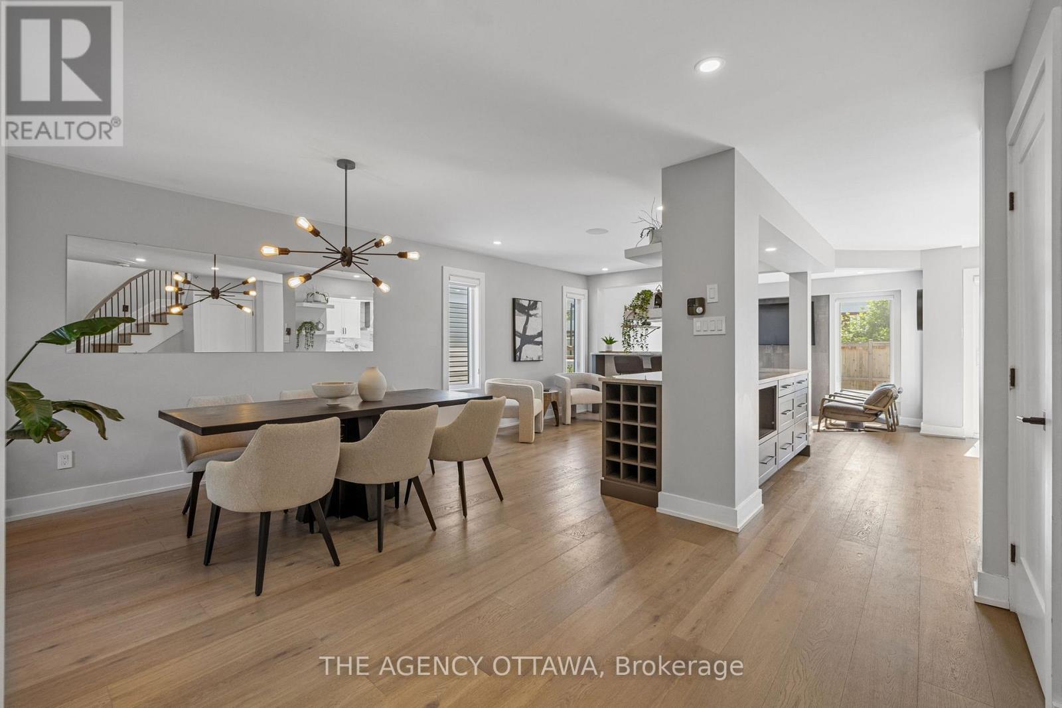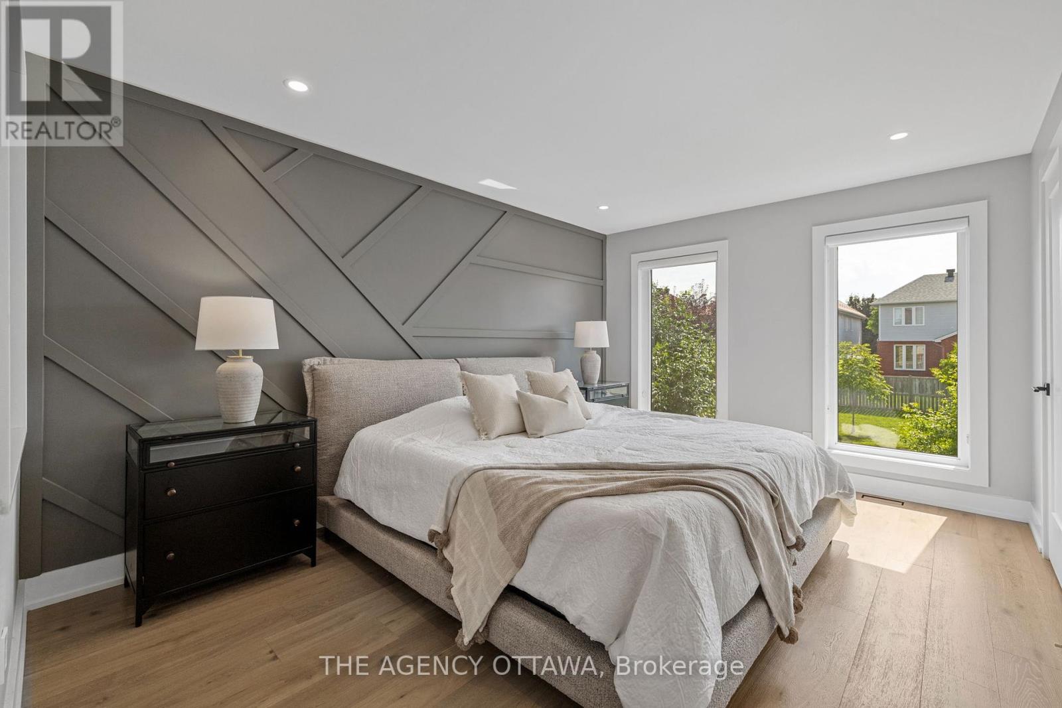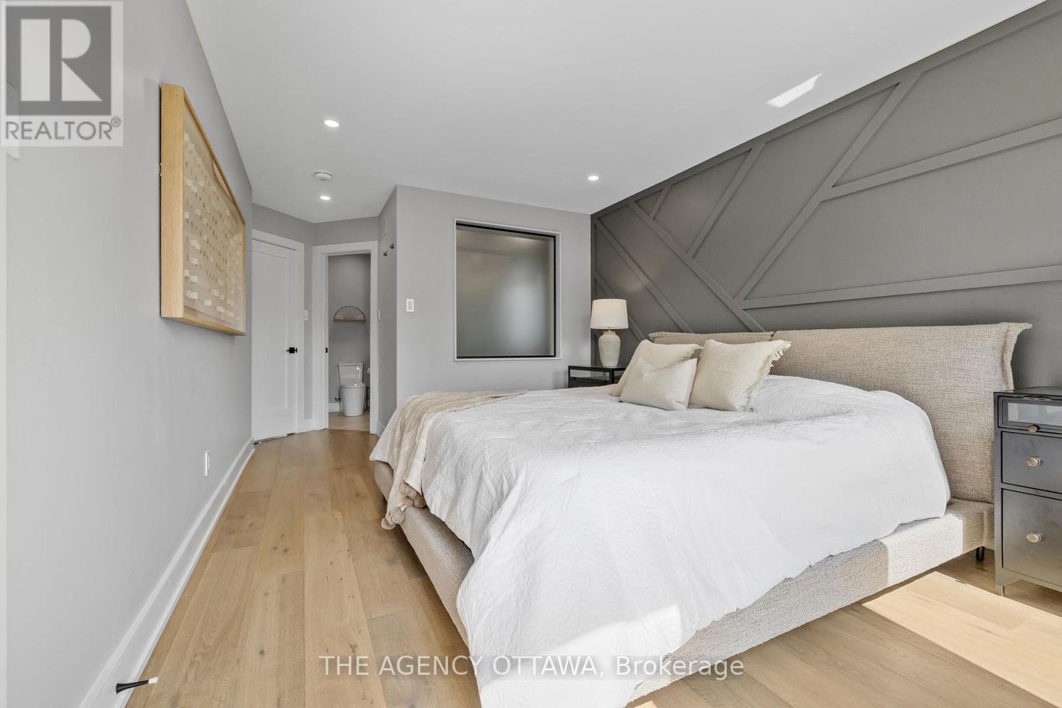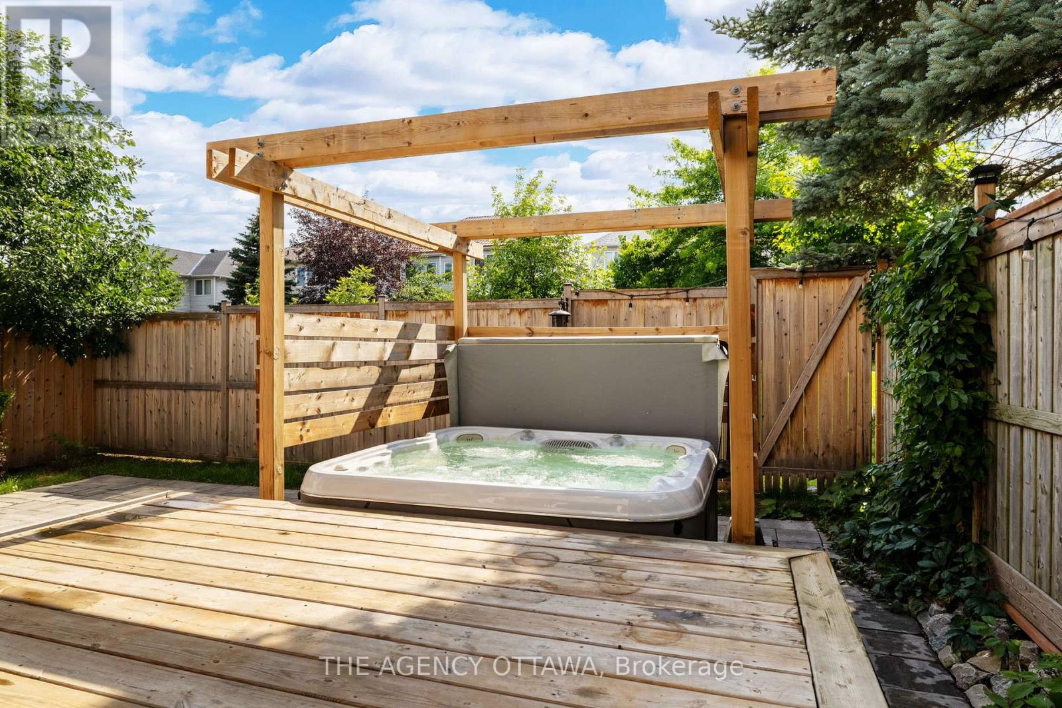3 Bedroom
4 Bathroom
1,500 - 2,000 ft2
Fireplace
Central Air Conditioning
Forced Air
$1,199,000
This beautifully rebuilt single-family home is centrally located and features 3 bedrooms and 4 baths with hardwood flooring throughout. The main level boasts a dining area, state-of-the-art kitchen with stainless steel appliances and quartz countertops, and a living area with a cozy gas fireplace. Upstairs, the primary bedroom offers an ensuite with double vanity, alongside two spacious bedrooms, each with their own full bathroom. The home has a fully finished basement with a wet bar, built-in surround sound and a heated 2-car garage. Outside, enjoy a rear yard with deck, patio space, gas BBQ hookup, perfect for outdoor gatherings and relaxation (id:35885)
Property Details
|
MLS® Number
|
X12178155 |
|
Property Type
|
Single Family |
|
Community Name
|
5304 - Central Park |
|
Amenities Near By
|
Public Transit, Park |
|
Parking Space Total
|
4 |
|
Structure
|
Deck |
Building
|
Bathroom Total
|
4 |
|
Bedrooms Above Ground
|
3 |
|
Bedrooms Total
|
3 |
|
Amenities
|
Fireplace(s) |
|
Appliances
|
Water Heater, Dishwasher, Dryer, Washer, Wine Fridge, Refrigerator |
|
Basement Development
|
Finished |
|
Basement Type
|
Full (finished) |
|
Construction Style Attachment
|
Detached |
|
Cooling Type
|
Central Air Conditioning |
|
Exterior Finish
|
Brick |
|
Fireplace Present
|
Yes |
|
Fireplace Total
|
1 |
|
Foundation Type
|
Concrete |
|
Half Bath Total
|
1 |
|
Heating Fuel
|
Natural Gas |
|
Heating Type
|
Forced Air |
|
Stories Total
|
2 |
|
Size Interior
|
1,500 - 2,000 Ft2 |
|
Type
|
House |
|
Utility Water
|
Municipal Water |
Parking
|
Attached Garage
|
|
|
Garage
|
|
|
Inside Entry
|
|
Land
|
Acreage
|
No |
|
Land Amenities
|
Public Transit, Park |
|
Sewer
|
Sanitary Sewer |
|
Size Depth
|
98 Ft ,4 In |
|
Size Frontage
|
34 Ft ,9 In |
|
Size Irregular
|
34.8 X 98.4 Ft ; 0 |
|
Size Total Text
|
34.8 X 98.4 Ft ; 0 |
|
Zoning Description
|
Residential |
Rooms
| Level |
Type |
Length |
Width |
Dimensions |
|
Second Level |
Primary Bedroom |
3.42 m |
4.87 m |
3.42 m x 4.87 m |
|
Second Level |
Bedroom |
4.21 m |
3.27 m |
4.21 m x 3.27 m |
|
Second Level |
Bedroom |
3.47 m |
3.42 m |
3.47 m x 3.42 m |
|
Lower Level |
Recreational, Games Room |
3.2 m |
7.67 m |
3.2 m x 7.67 m |
|
Lower Level |
Family Room |
3.3 m |
7.23 m |
3.3 m x 7.23 m |
|
Main Level |
Kitchen |
3.17 m |
5.1 m |
3.17 m x 5.1 m |
|
Main Level |
Living Room |
4.57 m |
3.14 m |
4.57 m x 3.14 m |
|
Main Level |
Dining Room |
3.75 m |
3.81 m |
3.75 m x 3.81 m |
|
Main Level |
Dining Room |
3.25 m |
4.08 m |
3.25 m x 4.08 m |
https://www.realtor.ca/real-estate/28377098/32-whitestone-drive-ottawa-5304-central-park
