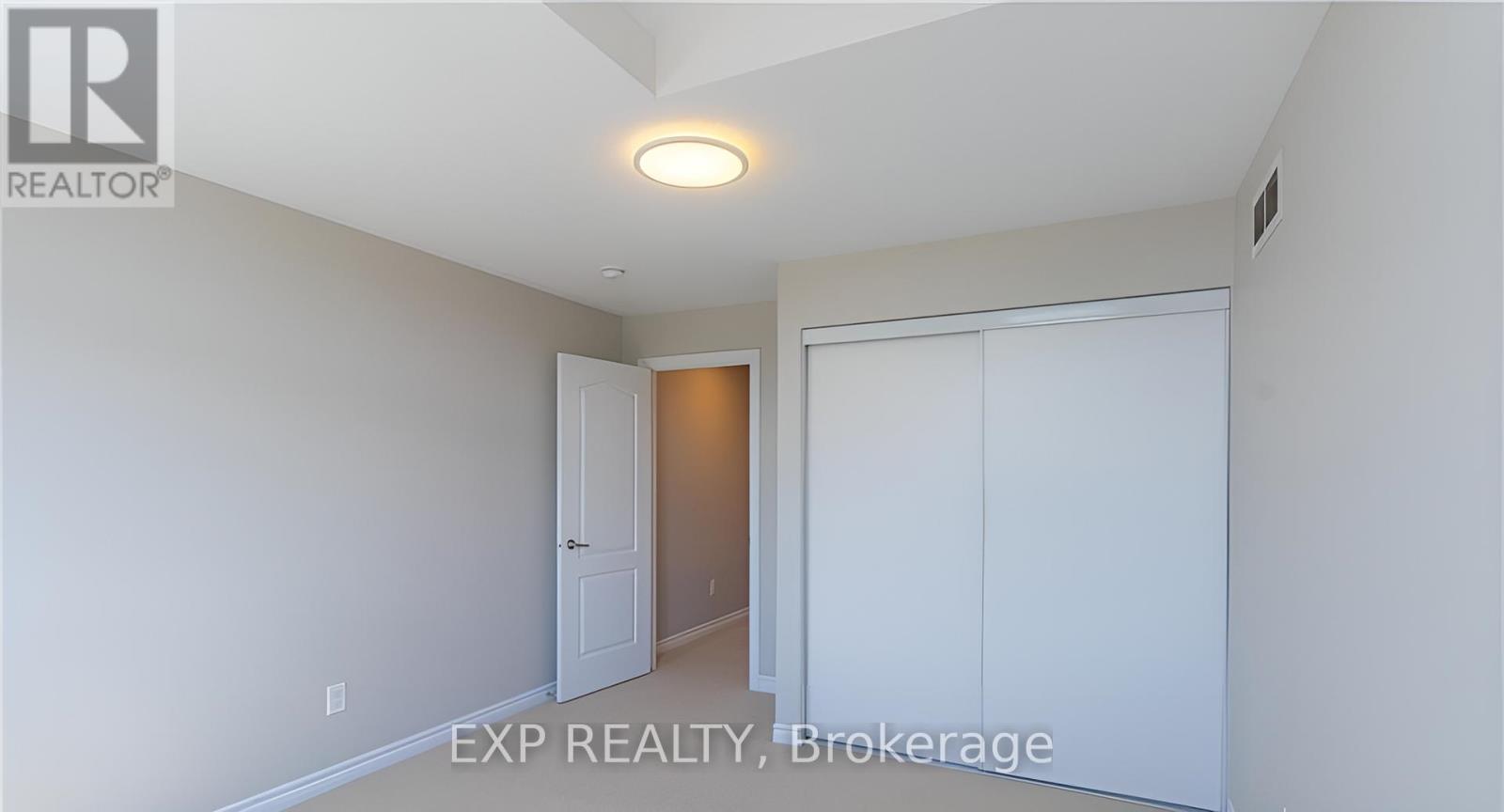3 Bedroom
4 Bathroom
Central Air Conditioning
Forced Air
$799,000
This stunning single-family home is nestled in a friendly, family-oriented neighborhood and boasts beautiful tile flooring that enhances its bright, open-concept design. The main floor is an inviting space with a cozy living room, dining area, and a modern kitchen featuring sleek Quartz countertops and top-of-the-line stainless steel appliances. The second floor offers a luxurious master bedroom complete with a walk-in closet and a five-piece ensuite, along with two additional well-sized bedrooms and a full three-piece bathroom, ensuring ample space for everyone. The fully finished basement provides extra leisure or entertainment space. Recent upgrades include Quartz countertops throughout the house, brand-new vanities, a new fridge, and professional painting to give the home a fresh, updated look. Hardwood and wall-to-wall carpet flooring add elegance and comfort, making this meticulously maintained home a perfect blend of style and functionality. Offers are welcomed with a 24-hour irrevocable period. ** This is a linked property.** (id:35885)
Property Details
|
MLS® Number
|
X11969282 |
|
Property Type
|
Single Family |
|
Community Name
|
9010 - Kanata - Emerald Meadows/Trailwest |
|
ParkingSpaceTotal
|
4 |
Building
|
BathroomTotal
|
4 |
|
BedroomsAboveGround
|
3 |
|
BedroomsTotal
|
3 |
|
BasementDevelopment
|
Finished |
|
BasementType
|
N/a (finished) |
|
ConstructionStyleAttachment
|
Detached |
|
CoolingType
|
Central Air Conditioning |
|
ExteriorFinish
|
Concrete, Brick |
|
FoundationType
|
Concrete |
|
HalfBathTotal
|
1 |
|
HeatingFuel
|
Natural Gas |
|
HeatingType
|
Forced Air |
|
StoriesTotal
|
2 |
|
Type
|
House |
|
UtilityWater
|
Municipal Water |
Parking
Land
|
Acreage
|
No |
|
Sewer
|
Sanitary Sewer |
|
SizeDepth
|
82 Ft |
|
SizeFrontage
|
29 Ft ,11 In |
|
SizeIrregular
|
29.99 X 82.02 Ft ; 0 |
|
SizeTotalText
|
29.99 X 82.02 Ft ; 0 |
Rooms
| Level |
Type |
Length |
Width |
Dimensions |
|
Second Level |
Primary Bedroom |
5.18 m |
4.26 m |
5.18 m x 4.26 m |
|
Second Level |
Bedroom |
3.5 m |
3.96 m |
3.5 m x 3.96 m |
|
Second Level |
Bedroom |
3.65 m |
3.35 m |
3.65 m x 3.35 m |
|
Lower Level |
Family Room |
6.6 m |
4.26 m |
6.6 m x 4.26 m |
|
Main Level |
Living Room |
5.48 m |
3.65 m |
5.48 m x 3.65 m |
|
Main Level |
Kitchen |
3.25 m |
2.43 m |
3.25 m x 2.43 m |
|
Main Level |
Dining Room |
3.25 m |
3.04 m |
3.25 m x 3.04 m |
Utilities
https://www.realtor.ca/real-estate/27906825/320-autumnfield-street-ottawa-9010-kanata-emerald-meadowstrailwest






































